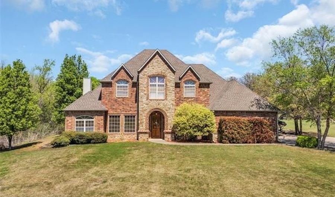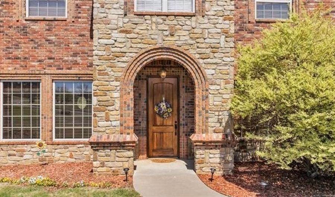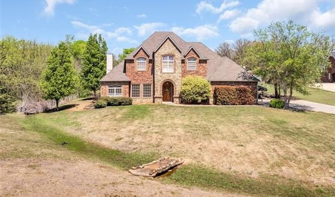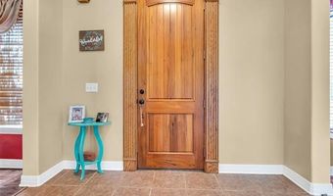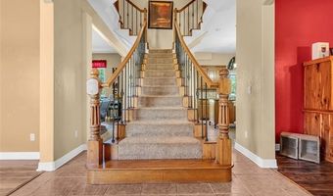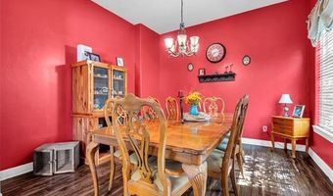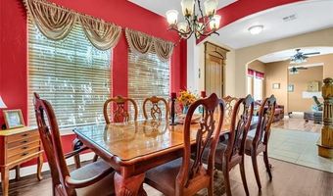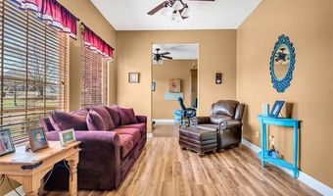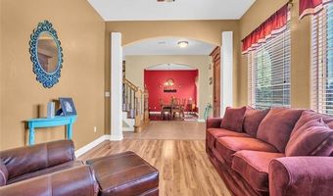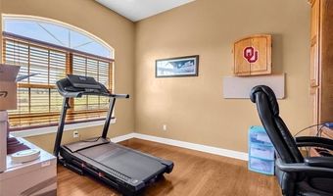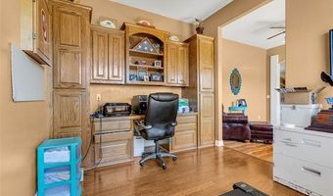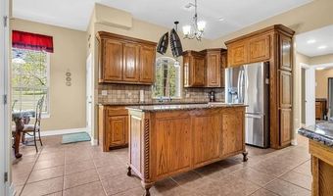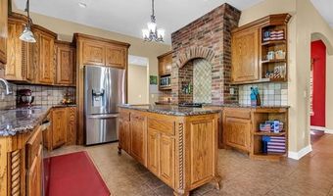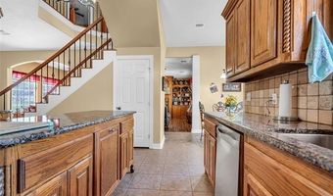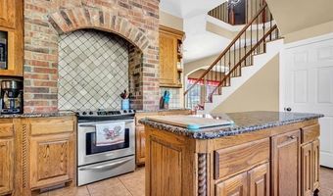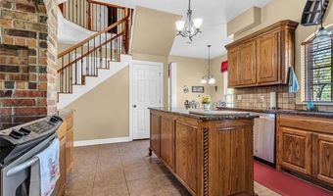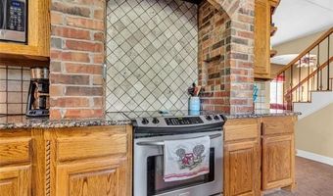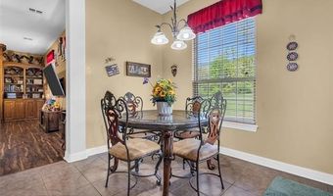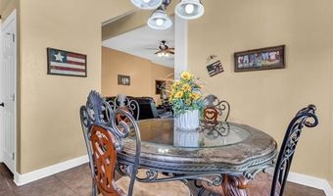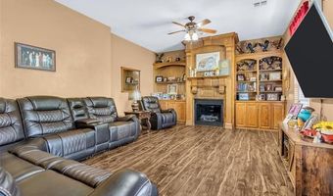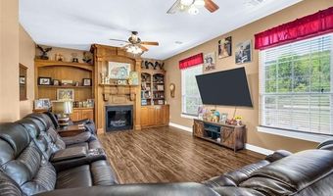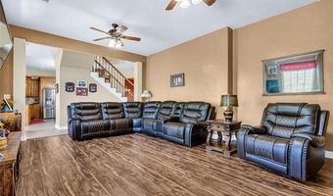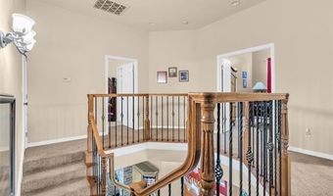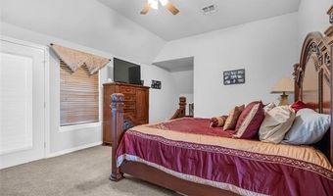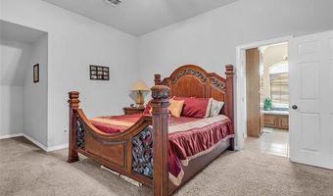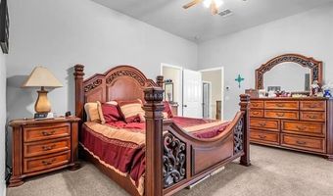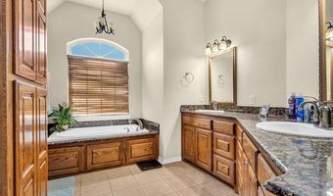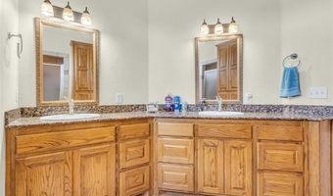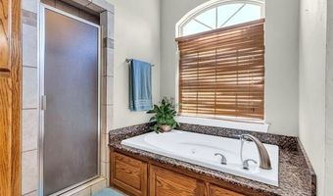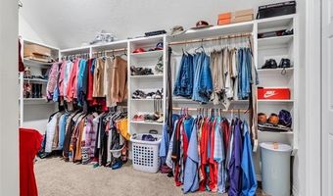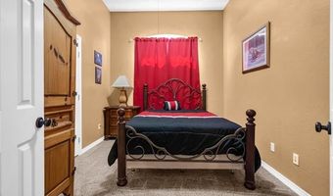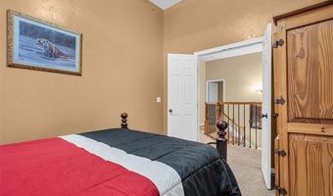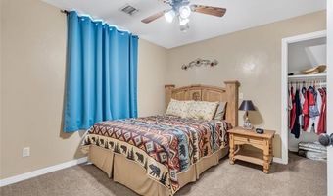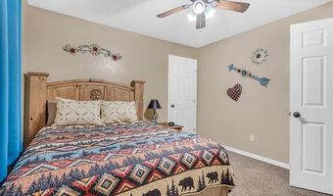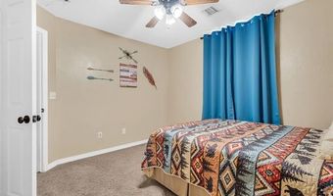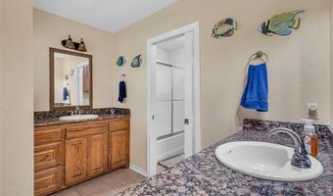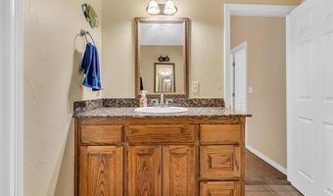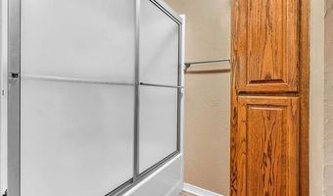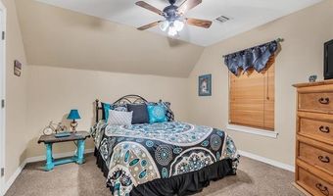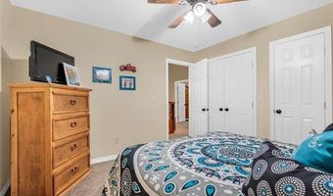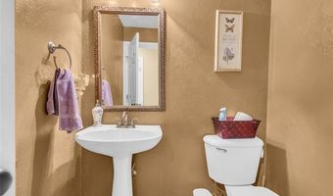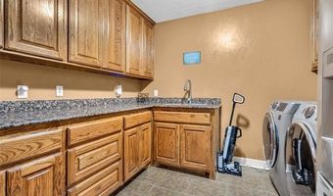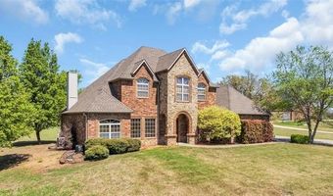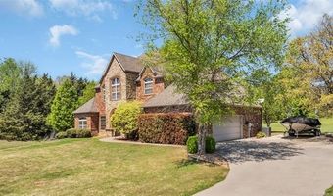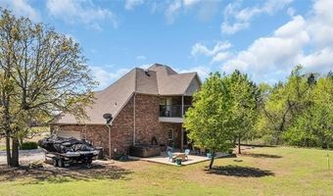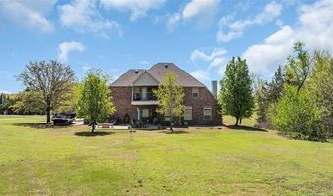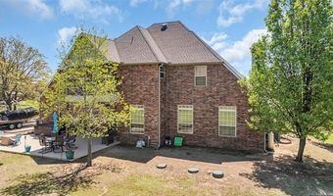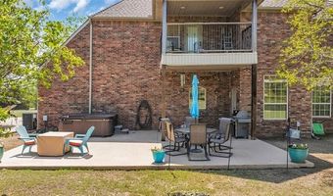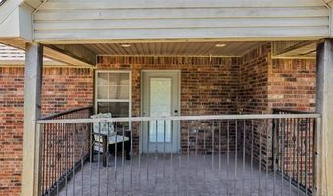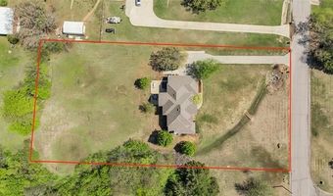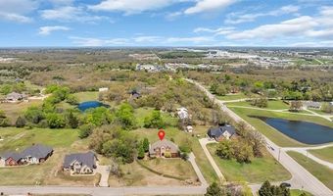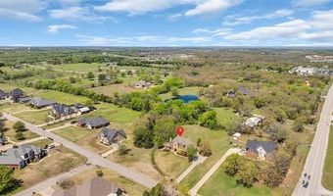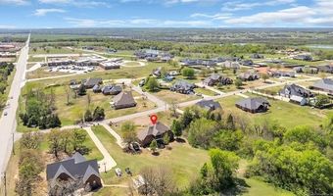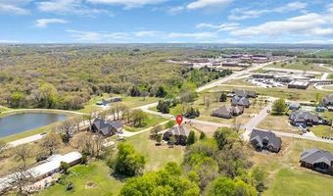3921 Rolling Hls Ardmore, OK 73401
Snapshot
Description
Beautiful, Custom-Designed Home Near Plainview Schools!
From the moment you step into the grand entry with its impressive staircase, you’ll feel the charm and thoughtful design throughout. The main level offers a Formal Living Room, Formal Dining Room, Private Office, and an Oversized Family Room—perfect for both everyday living and entertaining. The cozy Formal Living Room is ideal as a secondary TV room, reading nook, or even a Homeschool space. It flows easily into the Office, which could double as a Guest Room with space for a sofa bed. The Formal Dining Room is conveniently located near the Kitchen and easily fits a large table for family gatherings. The spacious Family Room features a Gas Log Fireplace flanked by built-in bookshelves for display or storage. At the heart of the home is the Kitchen, complete with a center island, ample cabinet space, and a stunning brick arch over the cooktop. A wall oven, massive walk-in pantry, and nearby Laundry Room with additional storage and a half bath add to the home's functionality.
All four bedrooms are located upstairs and are accessed from a circular landing that provides a nice flow to the layout. Each bedroom features generous closet space. The Primary Suite includes a charming nook for reading or TV time, plus access to a private balcony. The ensuite bath has a large walk-in closet, whirlpool tub, separate walk-in shower, and double granite vanities. The upstairs hallway bath is also full-sized with a tub/shower combo and granite countertop. All bathrooms feature tile flooring, while the bedrooms are carpeted for comfort. And did we mention the location? Close by Plainview Schools—it doesn’t get more convenient than that!
More Details
Features
History
| Date | Event | Price | $/Sqft | Source |
|---|---|---|---|---|
| Price Changed | $469,500 -1.16% | $151 | ARDMORE REALTY, INC | |
| Listed For Sale | $475,000 | $153 | ARDMORE REALTY, INC |
Nearby Schools
High School Plainview High School | 0.4 miles away | 09 - 12 | |
Elementary School Plainview Intermediate Elementary School | 0.4 miles away | 03 - 05 | |
Middle School Plainview Middle School | 0.4 miles away | 06 - 08 |
