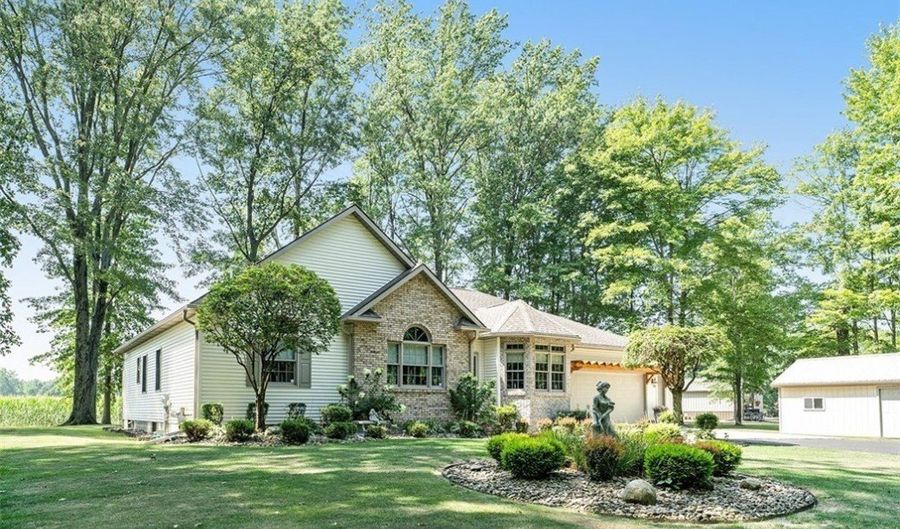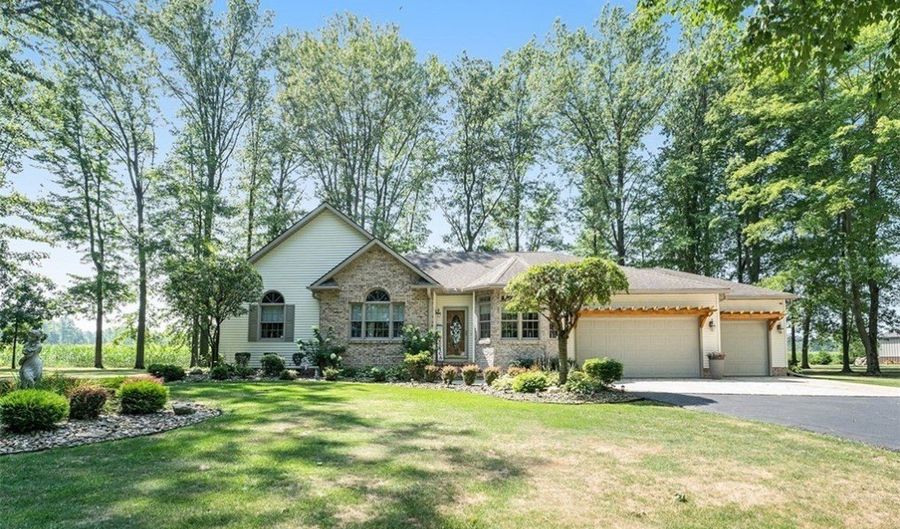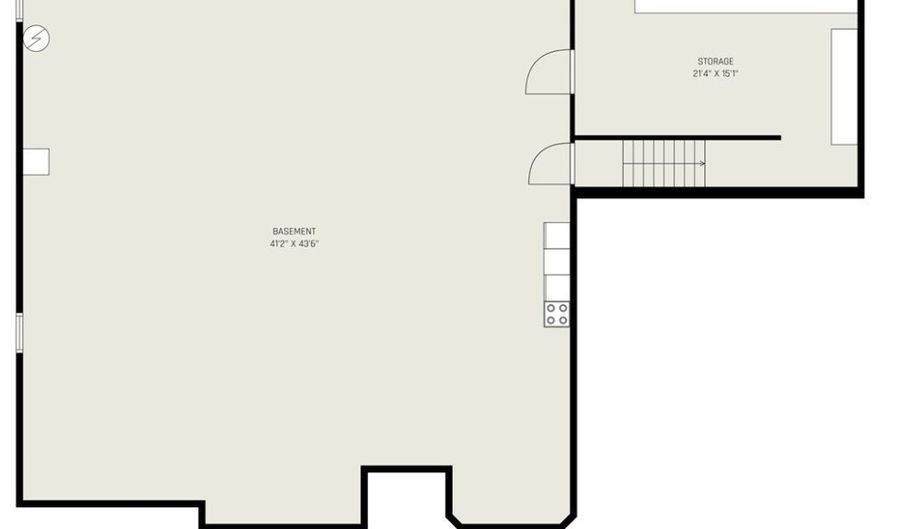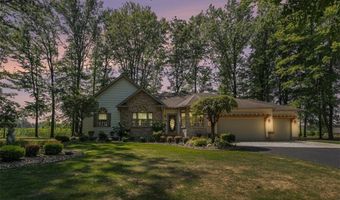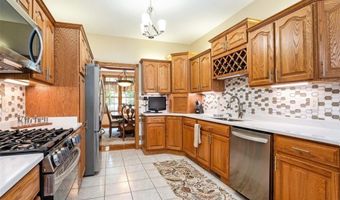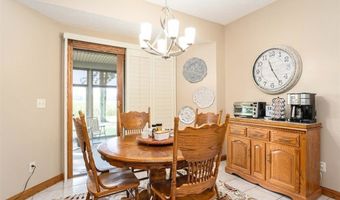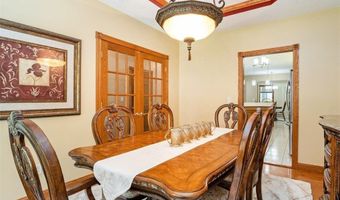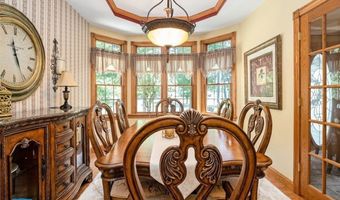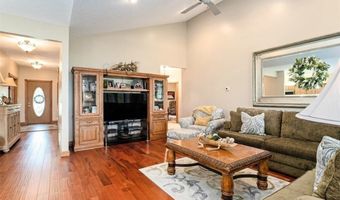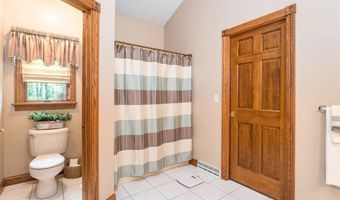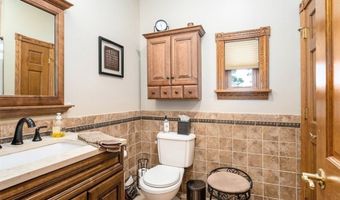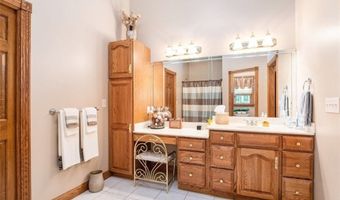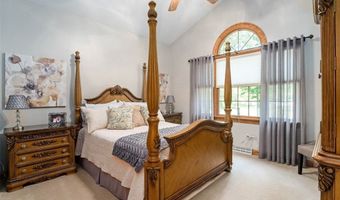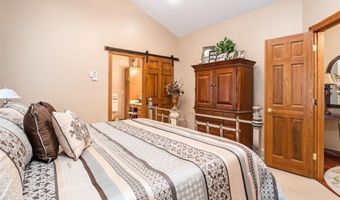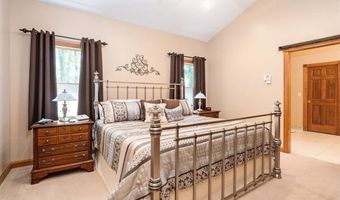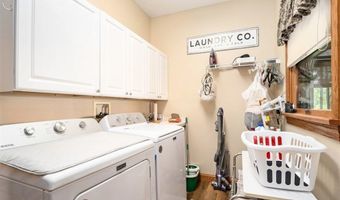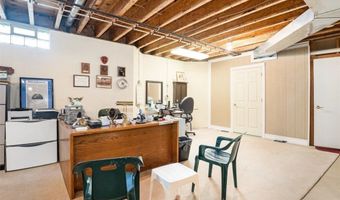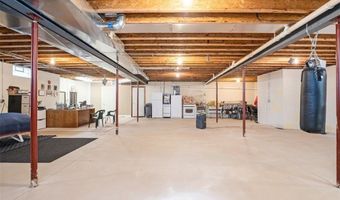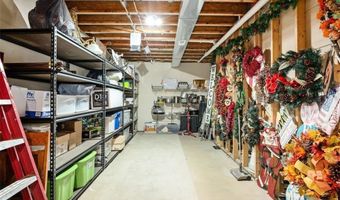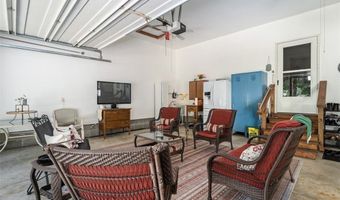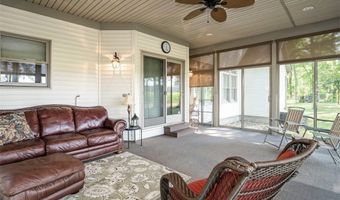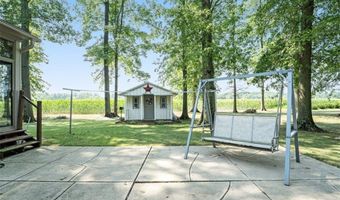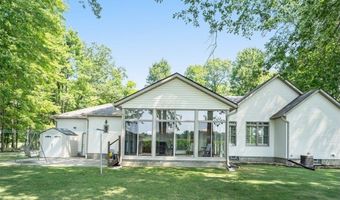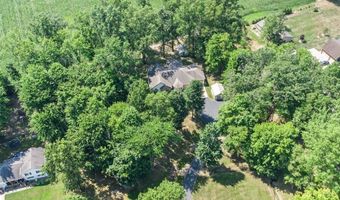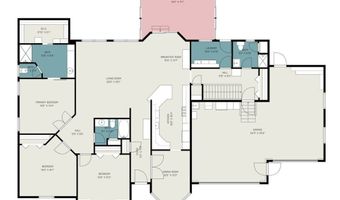3918 Wade Ave Ashtabula, OH 44004
Snapshot
Description
Welcome to this beautifully maintained 3 bedroom, 3 bath home nestled on 2 scenic acres, backing up to peaceful cornfields for added privacy and stunning views. Inside ,you'll find thoughtful finishes throughout including soft close cabinetry and an inviting 4 season room perfect for relaxing and taking in the tranquil surroundings. The home offers a spacious attached 3 car garage with heated floors, plus a separate 1 car garage-ideal for additional storage, a workshop, or extra vehicle space. This home blends comfort ,function, quiet living in a setting that feels far enough from the hustle, yet close enough to everything you need. A true gem that's been lovingly cared for -come see it for yourself!
More Details
Features
History
| Date | Event | Price | $/Sqft | Source |
|---|---|---|---|---|
| Listed For Sale | $449,900 | $206 | CENTURY 21 Asa Cox Homes |
Taxes
| Year | Annual Amount | Description |
|---|---|---|
| 2024 | $4,561 | T 13 -- 24 |
Nearby Schools
Elementary School Thomas Jefferson Elementary School | 1.3 miles away | KG - 06 | |
Pre-Kindergarten Windermere Building | 1.9 miles away | PK - PK | |
High School Lakeside High School | 2.3 miles away | 09 - 12 |
