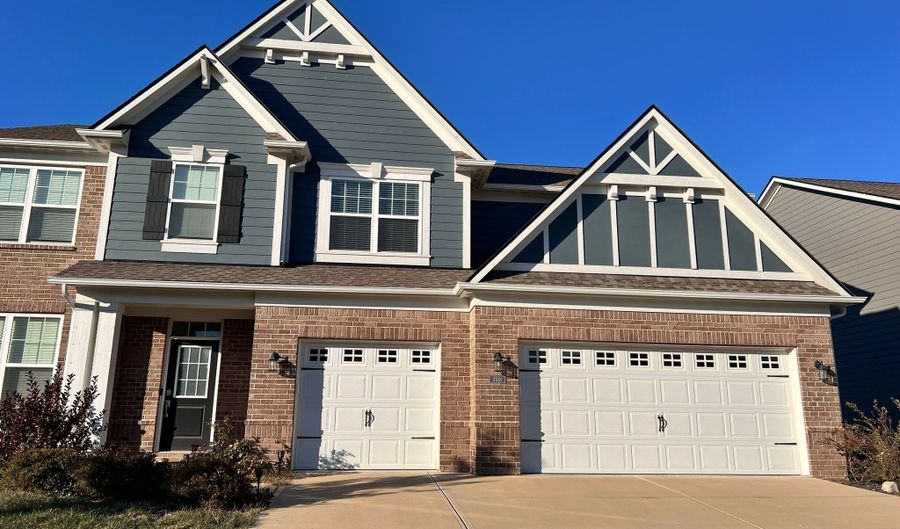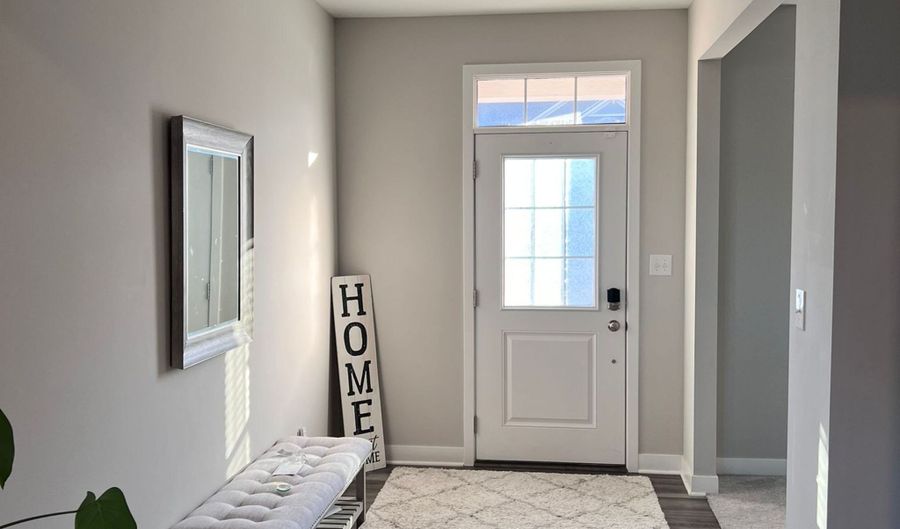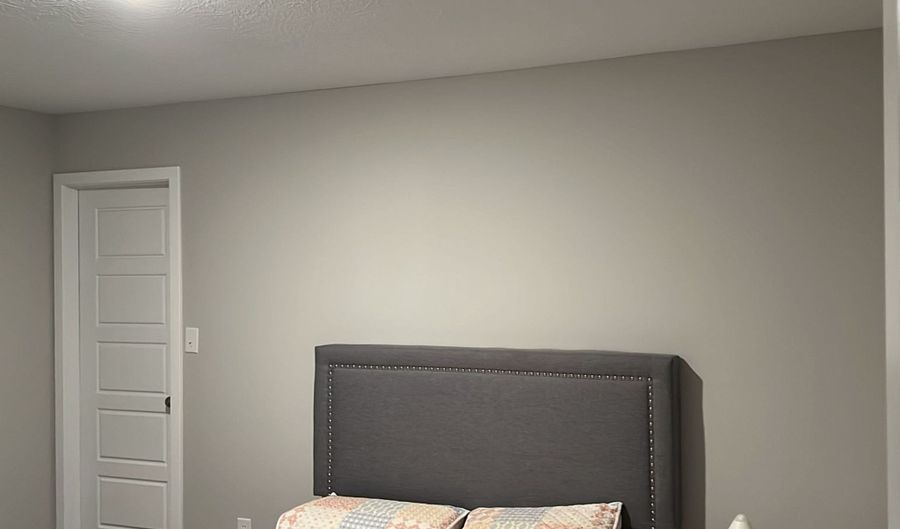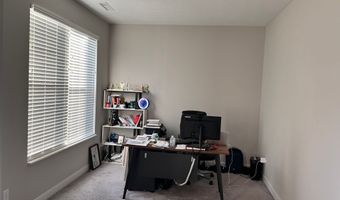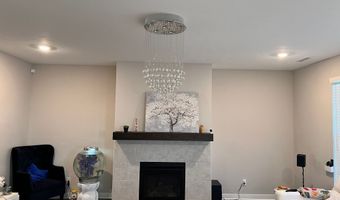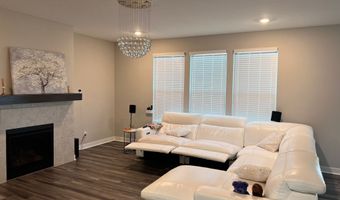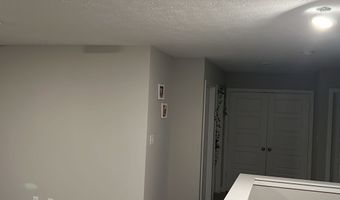3918 New Battle Ln Bargersville, IN 46106
Snapshot
Description
Nestled in the scenic and sought-after neighborhood of Morningside, this elegant 3,307 sq. ft. residence combines modern design with warmth and functionality. With 5 bedrooms and 4 bathrooms, this home provides ample space, comfort, and convenience for every member of the family. As you step through the front door, a spacious main-level bedroom offers a comfortable space for your guests. The main floor flows seamlessly into the open-concept living and dining areas, designed for both relaxation and entertaining. Main floor also features a separate office space. A sophisticated, fully equipped kitchen anchors the space, boasting stainless-steel appliances, generous cabinetry, a spacious pantry, and a large central island that doubles as a gathering spot for family meals or casual get-togethers. Upstairs, the home reveals four additional bedrooms, each generously sized and thoughtfully designed. The primary suite is a true retreat, featuring a luxurious bathroom with a deep soaking tub, a separate glass-enclosed shower, dual vanities, and a walk-in closet that provides ample storage. Three other spacious bedrooms share two additional full baths, making this floor plan ideal for families seeking both privacy and comfort. Throughout the home, large windows fill each room with natural light, enhancing the warm ambiance and inviting vibe. Beyond its stunning interior, this home is perfect for year-round indoor-outdoor living. A charming covered front porch welcomes guests and adds to the home's curb appeal, while a large covered patio in the backyard extends the living space outdoors. This area is ideal for hosting gatherings, grilling, or simply enjoying quiet evenings under the stars. The backyard offers lush landscaping, creating a private oasis for relaxation or play. Blending sophistication, comfort, and versatility. This interior and exterior of this house makes you feel welcome and makes it feel like a home.
More Details
Features
History
| Date | Event | Price | $/Sqft | Source |
|---|---|---|---|---|
| Listed For Rent | $3,200 | $1 | Keller Williams Indpls Metro N |
