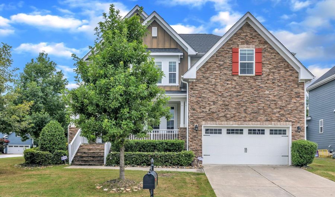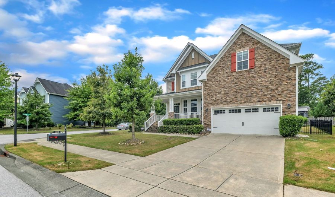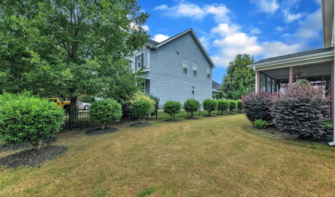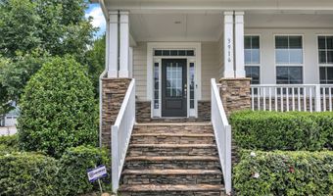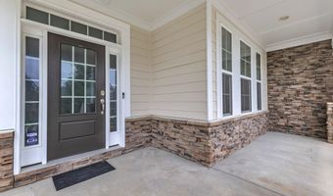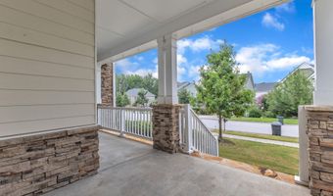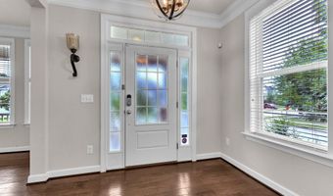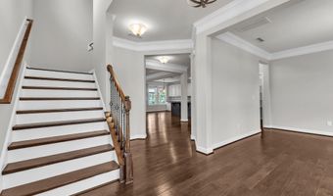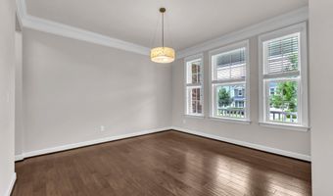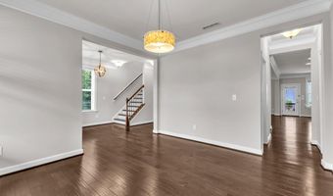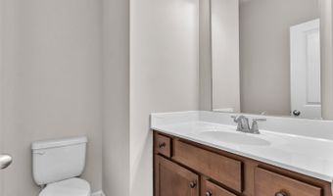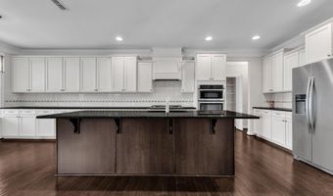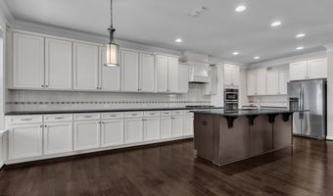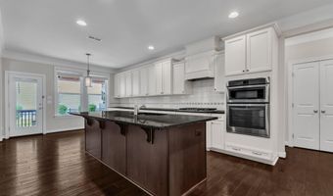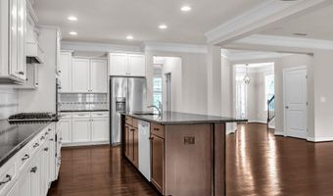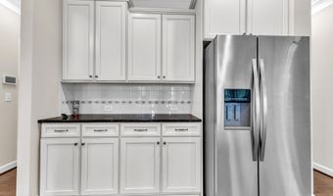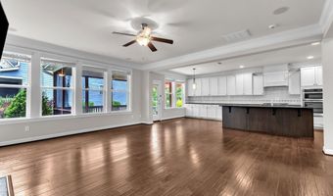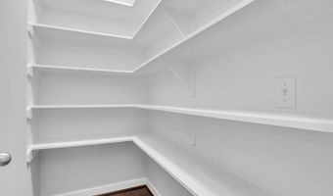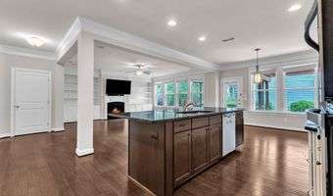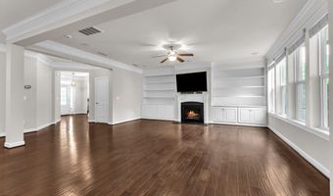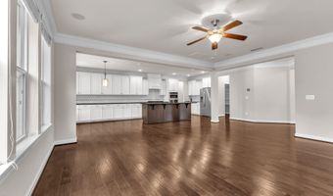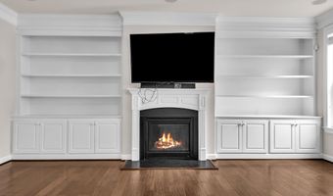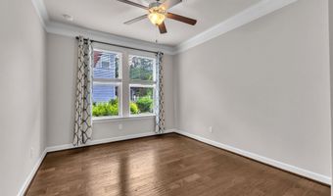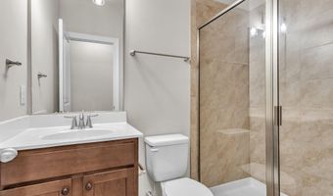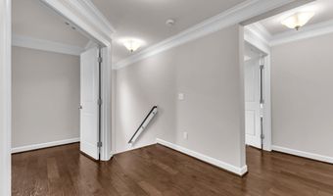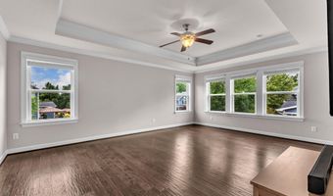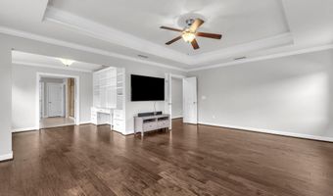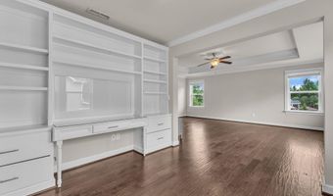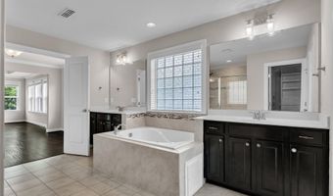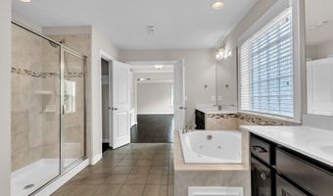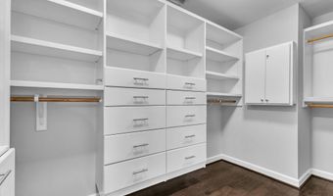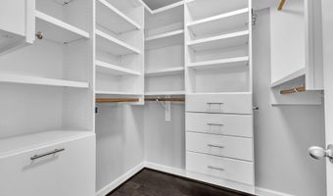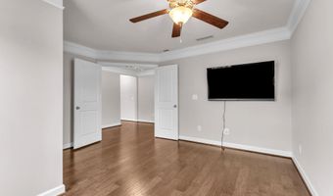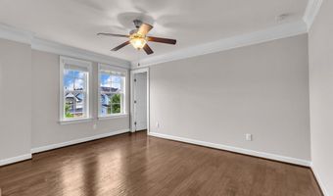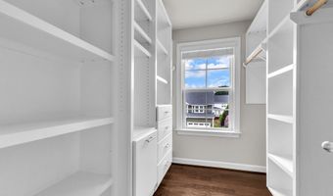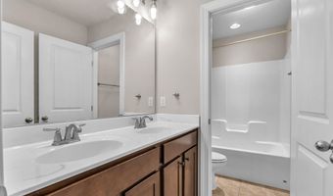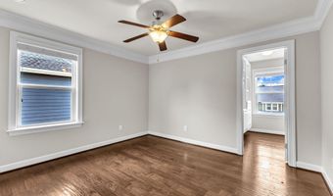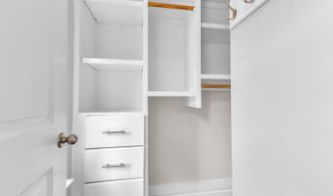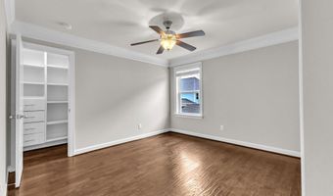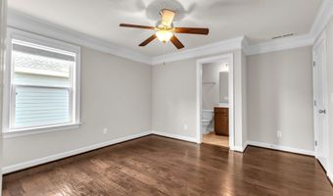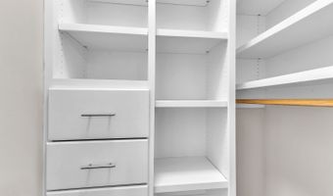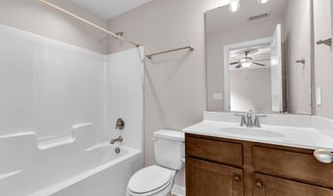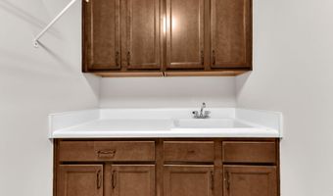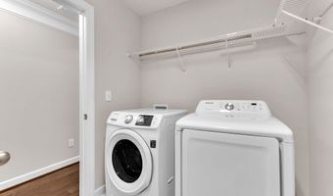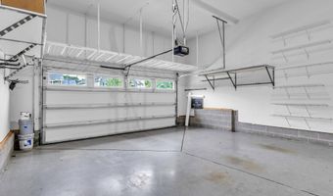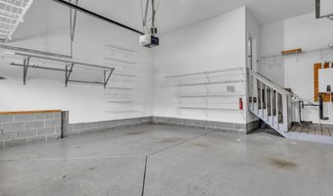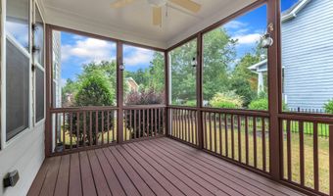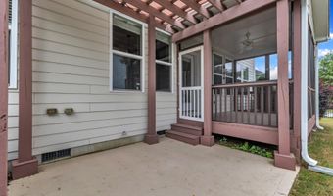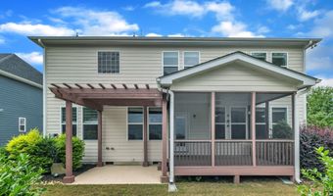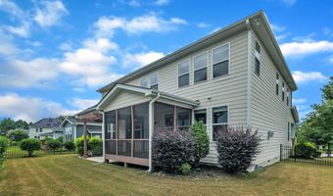3916 Chapel Oak Dr Apex, NC 27502
Snapshot
Description
Former Belmont Model Home with 5 bedrooms and 4.5 bathrooms, located in the desirable Apex area. Extensive details throughout! The open-concept design begins at the spacious foyer with a two-story staircase and window. Hardwood floors throughout both levels. Oversized gourmet kitchen with extended cabinets, stainless steel appliances, built-in microwave and oven—all overlooking the family room for a large, open feel. Guest suite on the main floor with walk-in shower.The private owner's suite, with tray ceiling and additional windows and extended dresser shelf and desk offers comfort and style. Custom feel throughout w/ double crown molding along w/ thoughtful upgrades enhance comfort and functionality, built-in custom closet. Tankless water heater, gas line for grill, finished garage w/ epoxy flooring, Lovely corner cul-de-sac homesite with fenced backyard &screened in porch for outdoor retreat. Beaver Creek shopping center is mins away. Highway 540 & 64. Easy access to RTP & RDU. This location cannot be beat!
More Details
Features
History
| Date | Event | Price | $/Sqft | Source |
|---|---|---|---|---|
| Listed For Sale | $880,000 | $242 | Ihouse Realty Group |
Expenses
| Category | Value | Frequency |
|---|---|---|
| Home Owner Assessments Fee | $175 | Quarterly |
Taxes
| Year | Annual Amount | Description |
|---|---|---|
| 2025 | $7,480 |
Nearby Schools
Elementary School Olive Chapel Elementary | 0.7 miles away | KG - 05 | |
Elementary School Apex Elementary | 2.9 miles away | KG - 05 | |
Elementary School Baucom Elementary | 2.9 miles away | PK - 05 |
