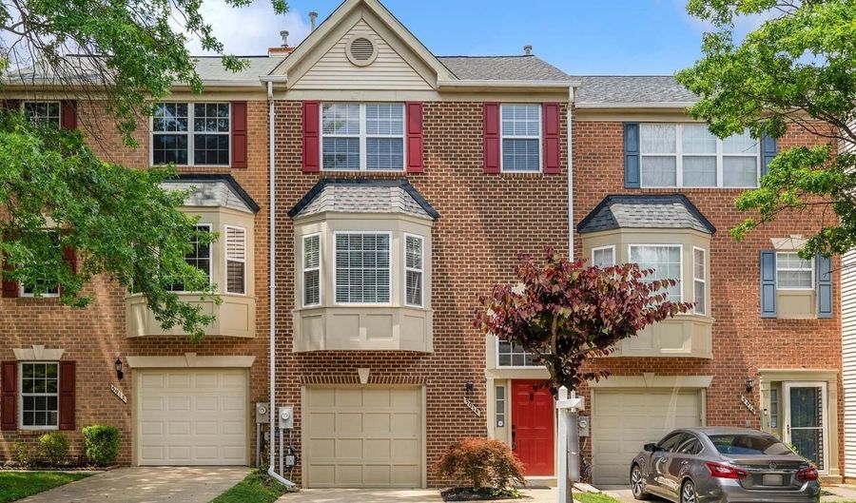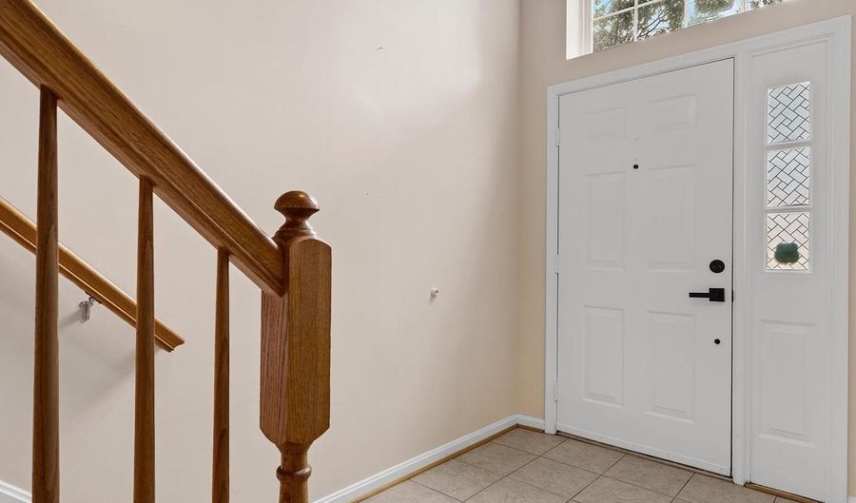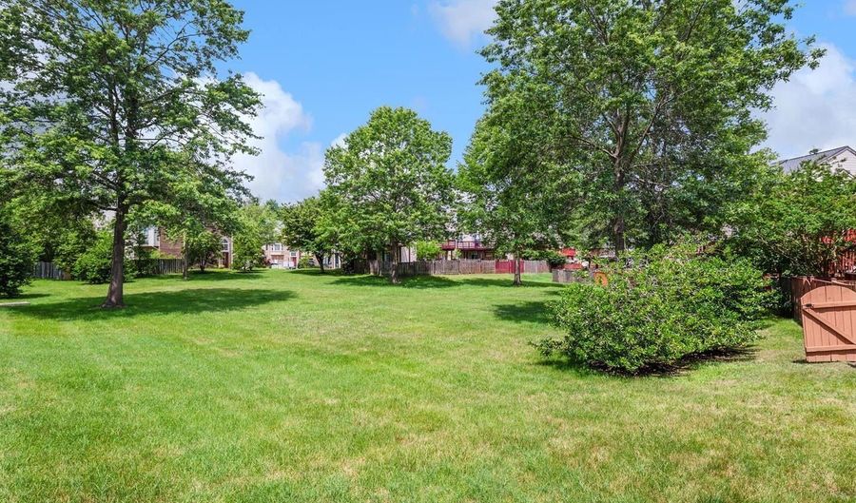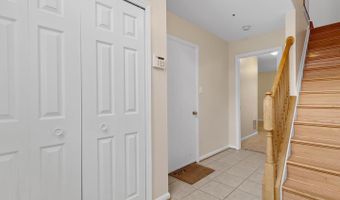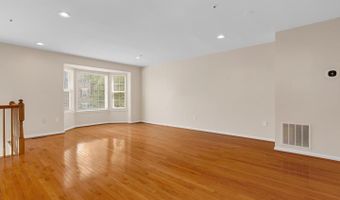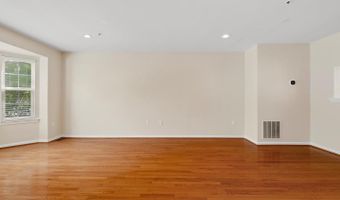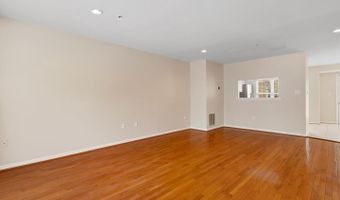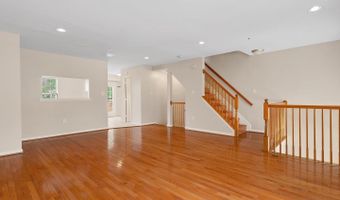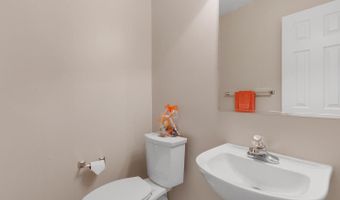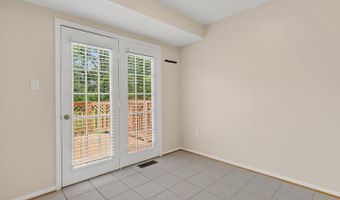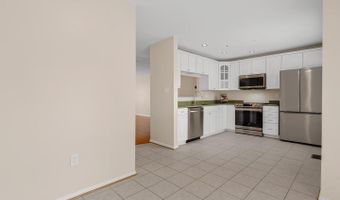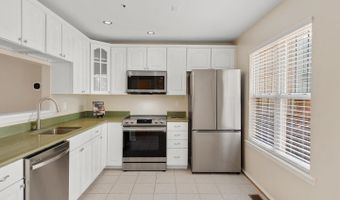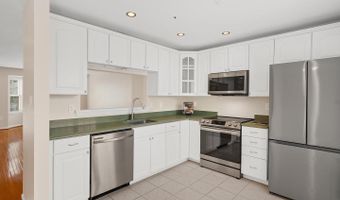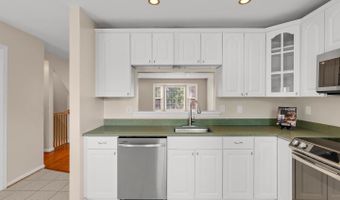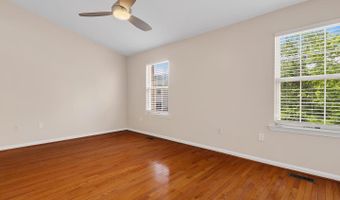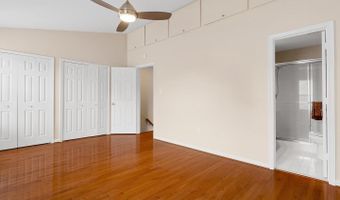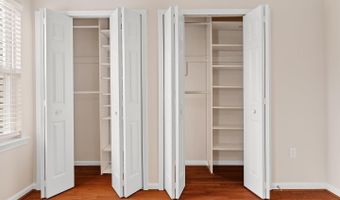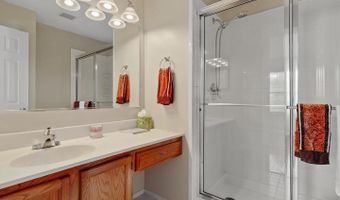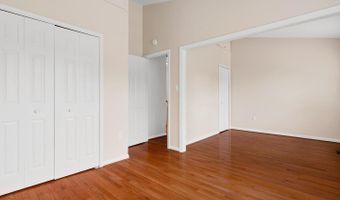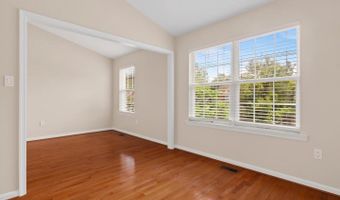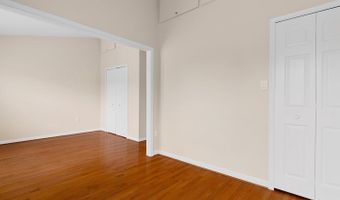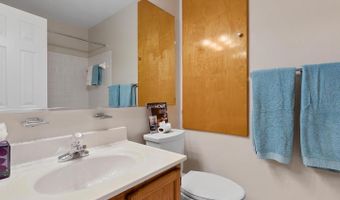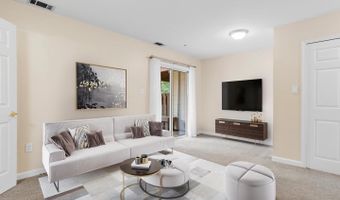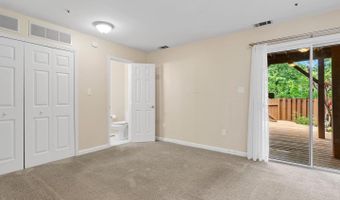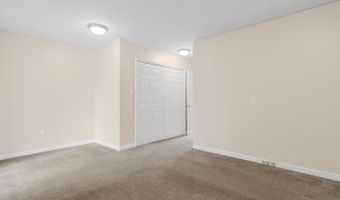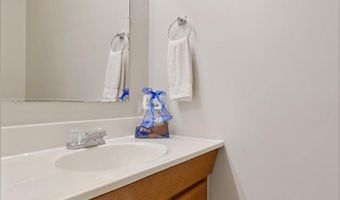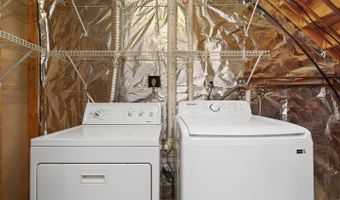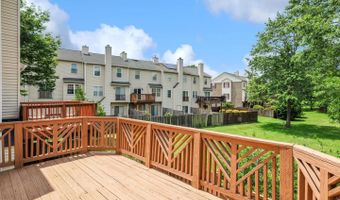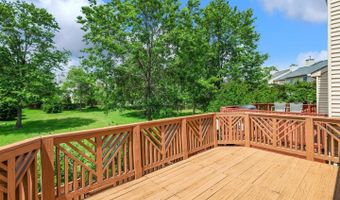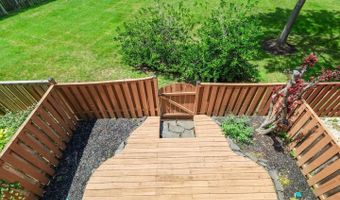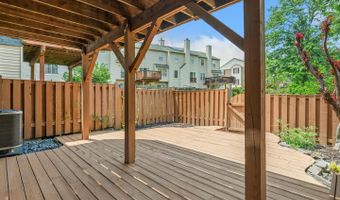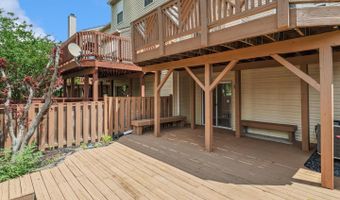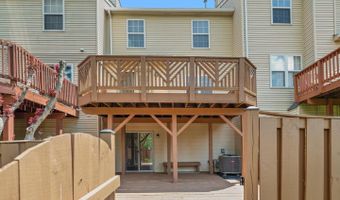3914 ELITE St Bowie, MD 20716
Snapshot
Description
Welcome to this beautiful 3-level townhome offering 2 bedrooms PLUS a versatile bonus room-ideal for a home office, rec room, or den or more. From this bonus room, sliding glass doors open to a fully fenced rear yard with a handsome wooden privacy fence... a spacious plank-style deck, and simple, tasteful landscaping-creating a peaceful, low-maintenance outdoor retreat... perfect for relaxing or entertaining. Inside, you'll love the bright, open kitchen with quartz countertops, recessed lighting, a sunny eat-in area, and doors that lead to an upper-level deck overlooking the backyard. Gleaming hardwood floors flow throughout, complemented by a large Palladian window and a charming bay window that helps fill the space with natural light. The upper level of this home offers two generously sized bedrooms, both with extensive built-in storage! The primary bedroom is a dream with custom closets designed to keep shoes, clothes, and accessories perfectly organized. This home has a one-car garage, which adds convenience...and the location can't be beat-Right across from this home, you'll enjoy access to peaceful lakeside nature trails where you'll often see neighbors strolling, jogging, biking, or just enjoying the scenery! Plus, you're just minutes from the mall...restaurants...coffee shops, grocery stores, and you'll have easy access to major commuter routes. This townhome is the perfect blend of comfort, style, and convenience!
More Details
Features
History
| Date | Event | Price | $/Sqft | Source |
|---|---|---|---|---|
| Listed For Sale | $424,999 | $∞ | Navy Yard |
Expenses
| Category | Value | Frequency |
|---|---|---|
| Home Owner Assessments Fee | $45 |
Taxes
| Year | Annual Amount | Description |
|---|---|---|
| $6,146 |
Nearby Schools
Elementary School Heather Hills Elementary | 0.7 miles away | PK - 06 | |
Elementary School Northview Elementary | 0.9 miles away | PK - 05 | |
Elementary School Kenilworth Elementary | 1.2 miles away | PK - 05 |
