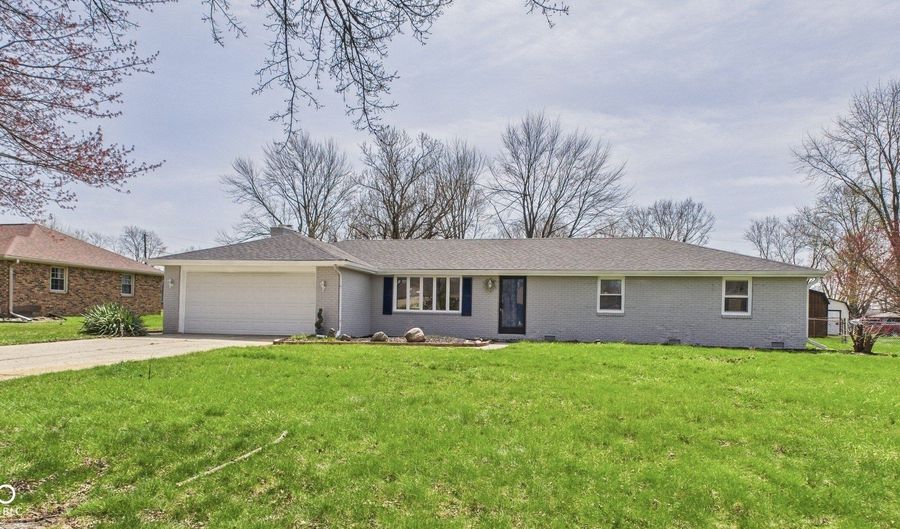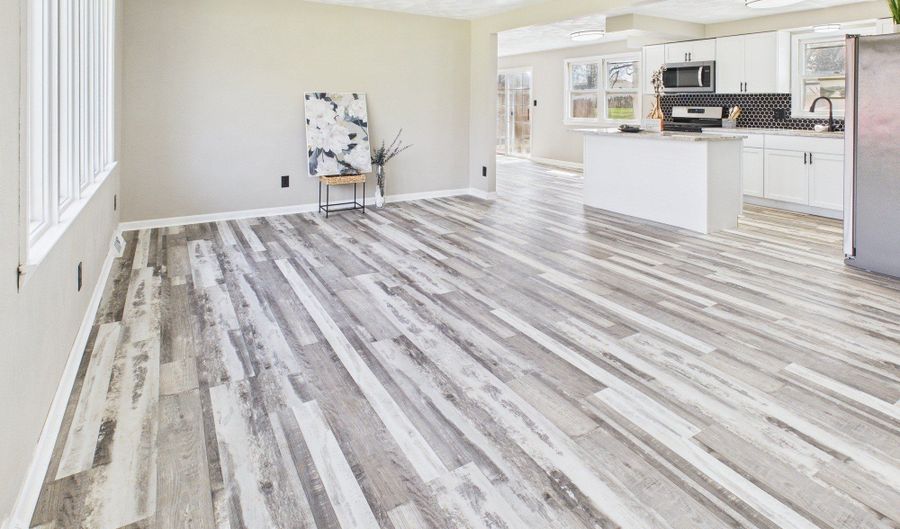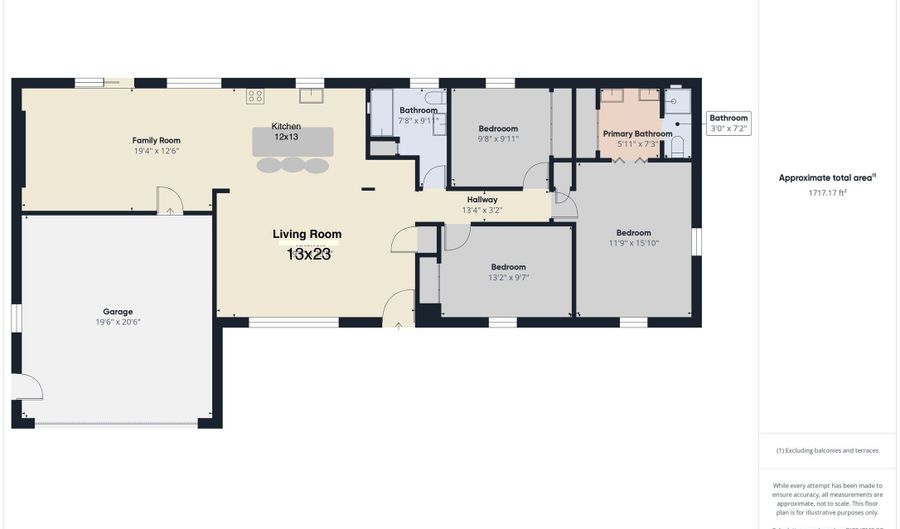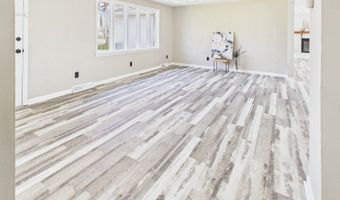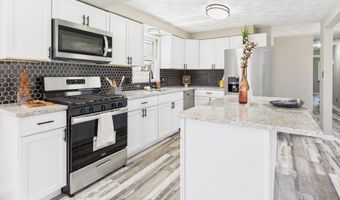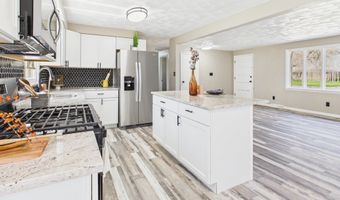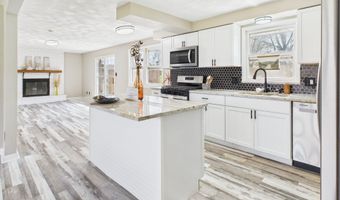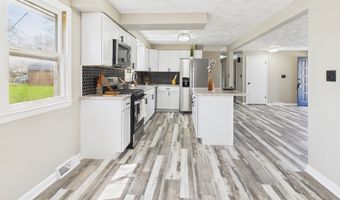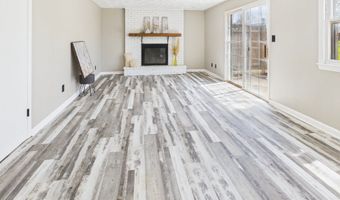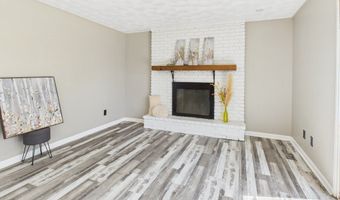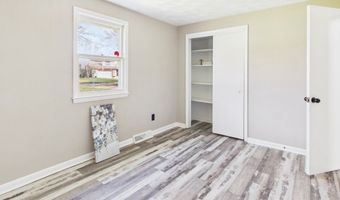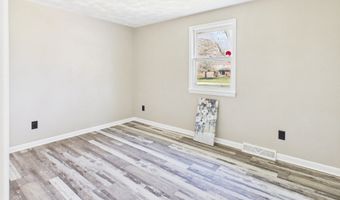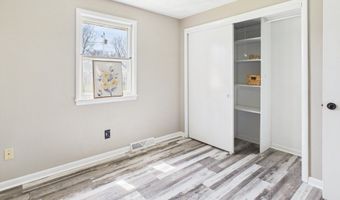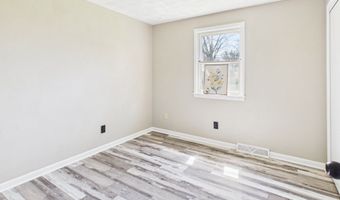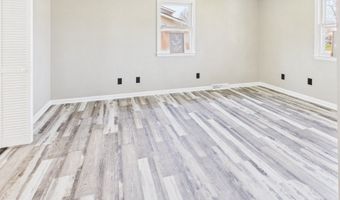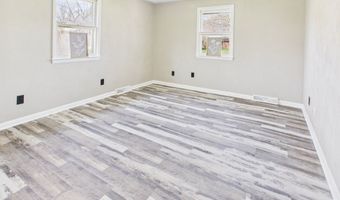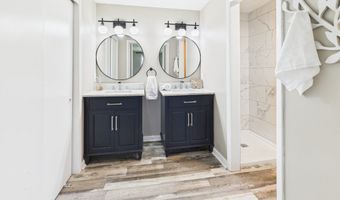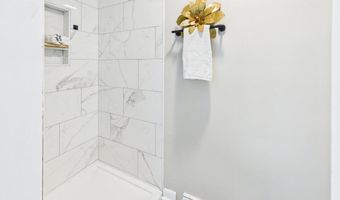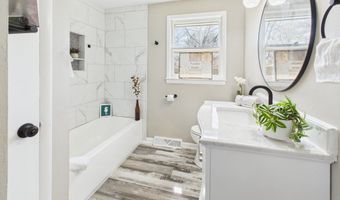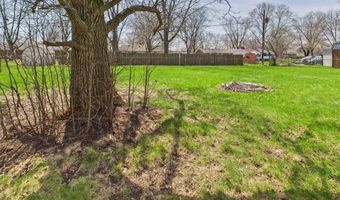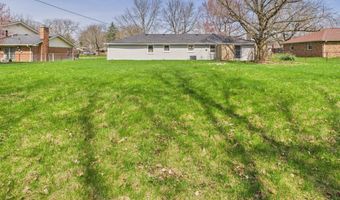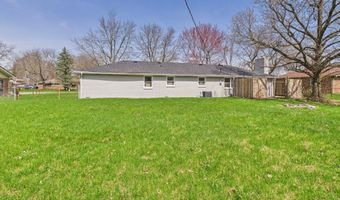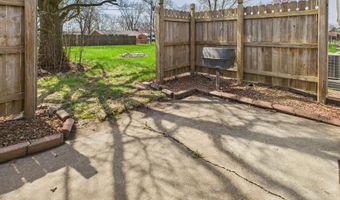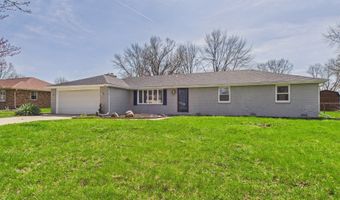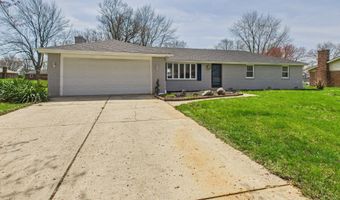3913 Eastern Dr Anderson, IN 46012
Snapshot
Description
Beautiful remodeled 3 BD, 2 BA, 1352sf ranch combines contemporary style with classic appeal, offering the perfect place to create lasting memories. Enter to an expansive open-concept layout with a large Living Rm and Family Room w/ fireplace that open to the lavish Kitchen w/ center island and stainless appliances that stay! Enjoy brand-new flooring and fresh paint throughout, creating a bright and inviting atmosphere. The spacious primary bedroom is a true retreat, offering an en-suite full bathroom for added privacy and convenience. The two additional bedrooms have custom closets w/shelves and share a beautifully updated bathroom, providing comfort and style for family or guests. Every detail has been thoughtfully attended to with new toilets, vanities, plumbing, furnace, electrical, and much more-all you need to do is move in. Step outside to discover your personal paradise-a large backyard that's perfect for hosting gatherings, gardening, or simply unwinding in the serenity of your private space. The property also boasts a 2-car garage, offering ample storage and protection for your vehicles. Nestled in a rural neighborhood, this home offers comfort, convenience, and a sense of community. With its turnkey condition and endless charm, this property is a true must-see. Don't miss the opportunity to make this exceptional house your forever home!
More Details
Features
History
| Date | Event | Price | $/Sqft | Source |
|---|---|---|---|---|
| Listed For Sale | $239,900 | $177 | RE/MAX Real Estate Solutions |
Nearby Schools
Senior High School Highland Senior High School | 0.5 miles away | 09 - 12 | |
Elementary School Killbuck Elementary School | 1.1 miles away | KG - 05 | |
Middle School East Side Middle School | 1.9 miles away | 06 - 08 |
