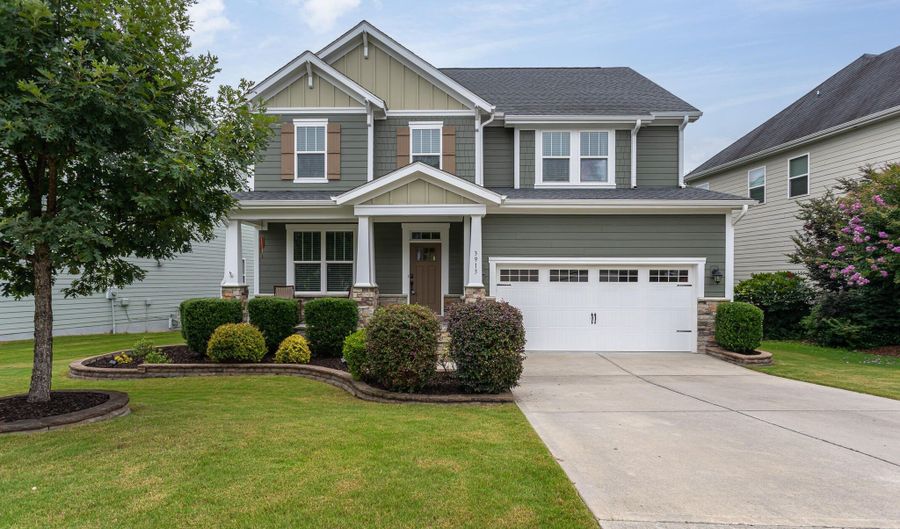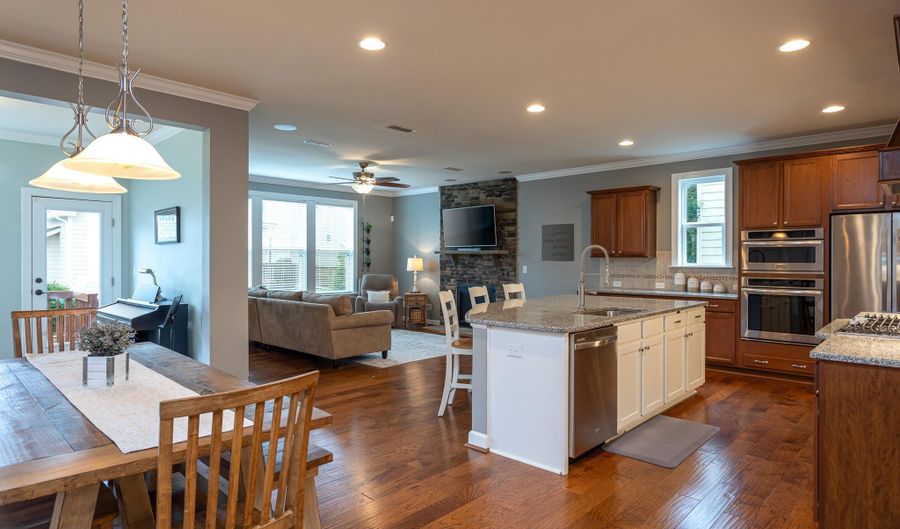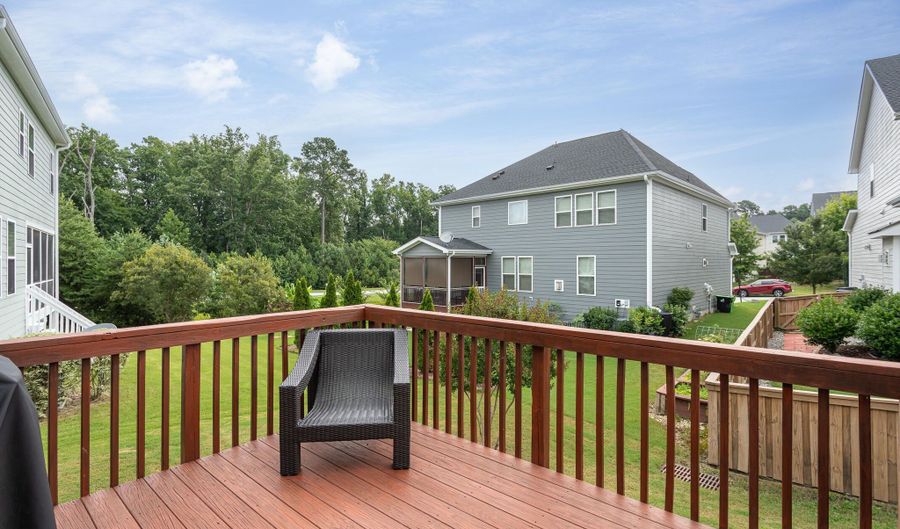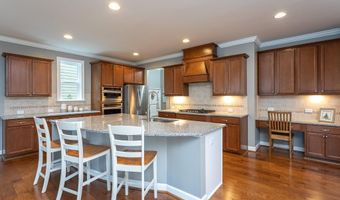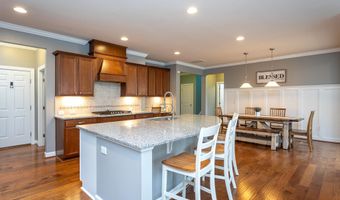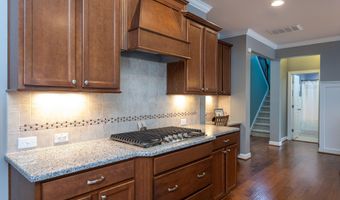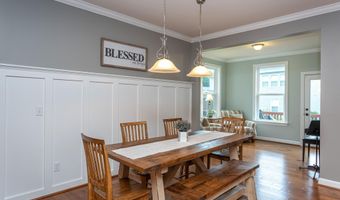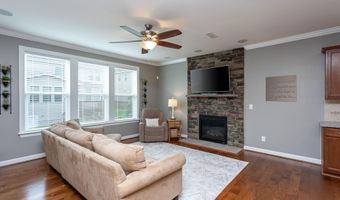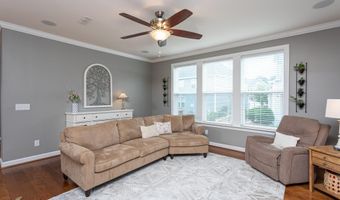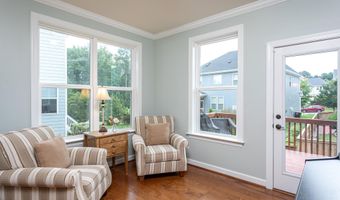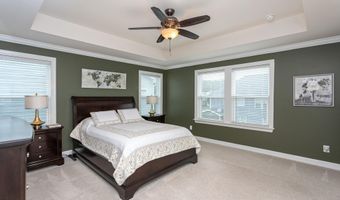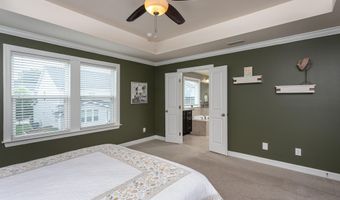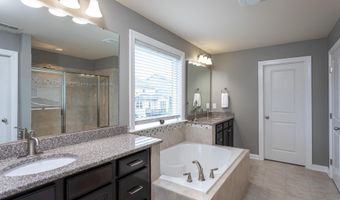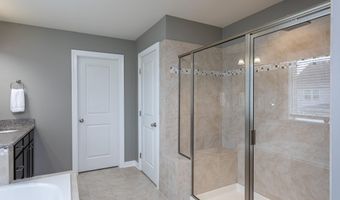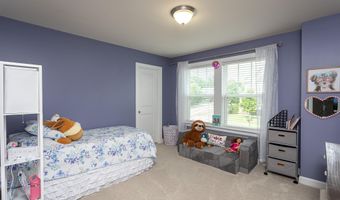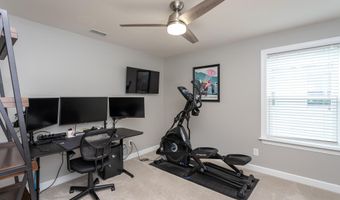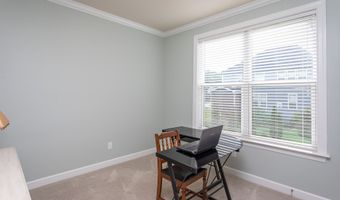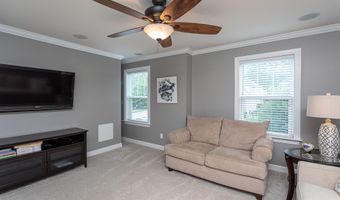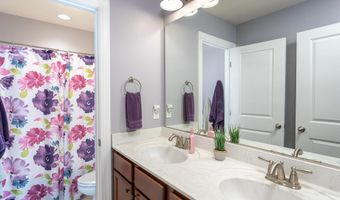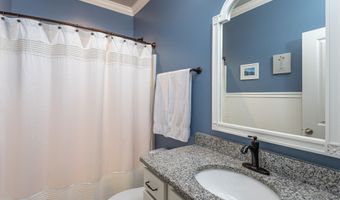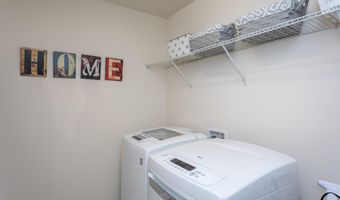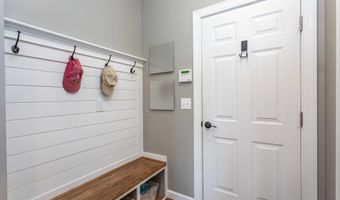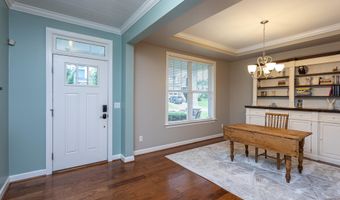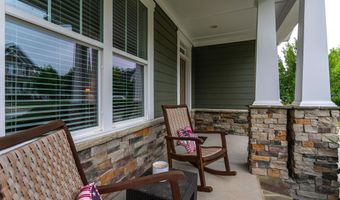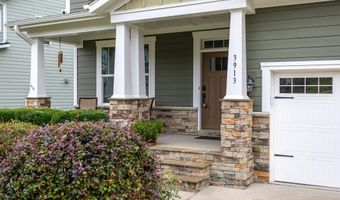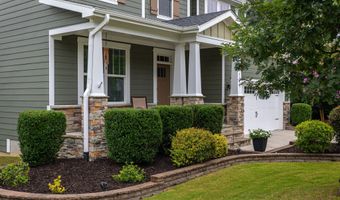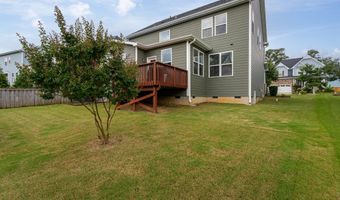3913 Chapel Oak Dr Apex, NC 27502
Snapshot
Description
Wonderfully maintained Craftsman-style home that blends timeless charm with modern comfort! Over 3,000 square feet and set on a beautifully landscaped lot with a covered rocking chair front porch, wood deck, and open backyard. Inside, you'll find engineered hardwoods throughout the main living areas, carpet in the bedrooms, and tile in the bathrooms. This desirable floor plan has a first-floor bedroom and full bath while the rest of the bedrooms and bonus room are upstairs. The family room centers around a gas fireplace with stone surround and receives plenty of natural light! The nearby sunroom is cozy and bright for reading and relaxation. The eat-in kitchen offers granite countertops with tile backsplash, stainless steel appliances, built-in oven, built-in convection microwave oven, gas cooktop with vented exhaust, large island with bar seating, under cabinet lighting, built-in workstation/desk, walk in pantry, and dedicated eating area. Separate dining room can be used alternatively as an office. Retreat to the luxurious primary suite with tray ceiling, double vanities, separate shower, garden tub, and two walk-in closets. Additional highlights include central vacuum, gas tankless water heater, security system, second floor laundry room, and attached 2 car garage. Prime location close to shopping with easy access to major roads and highways like 64 and 540. Just a short commute to RTP, RDU, Cary, or Raleigh. The refrigerator, washer, dryer, and bonus room TV can convey to buyers with an acceptable offer.
More Details
Features
History
| Date | Event | Price | $/Sqft | Source |
|---|---|---|---|---|
| Listed For Sale | $725,000 | $241 | LPT Realty, LLC |
Expenses
| Category | Value | Frequency |
|---|---|---|
| Home Owner Assessments Fee | $175 | Quarterly |
Taxes
| Year | Annual Amount | Description |
|---|---|---|
| 2025 | $6,562 |
Nearby Schools
Elementary School Olive Chapel Elementary | 0.6 miles away | KG - 05 | |
Elementary School Apex Elementary | 2.8 miles away | KG - 05 | |
Elementary School Baucom Elementary | 2.9 miles away | PK - 05 |
