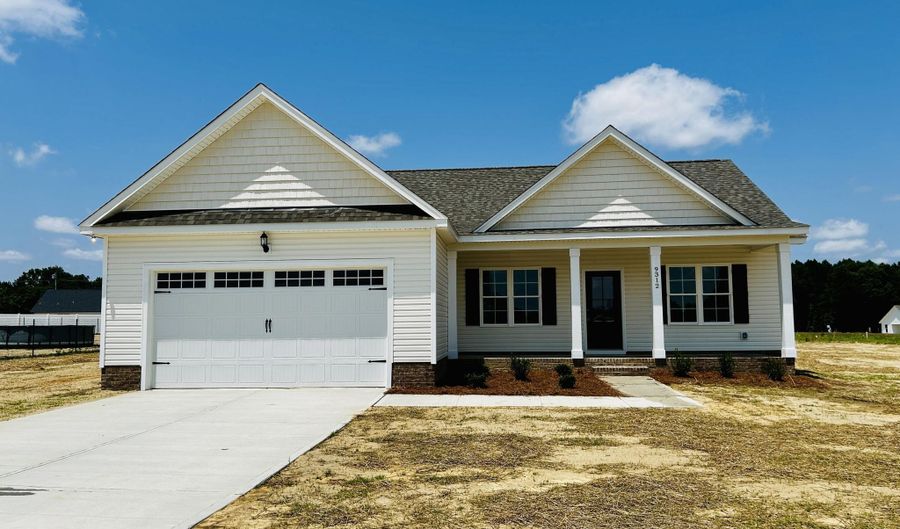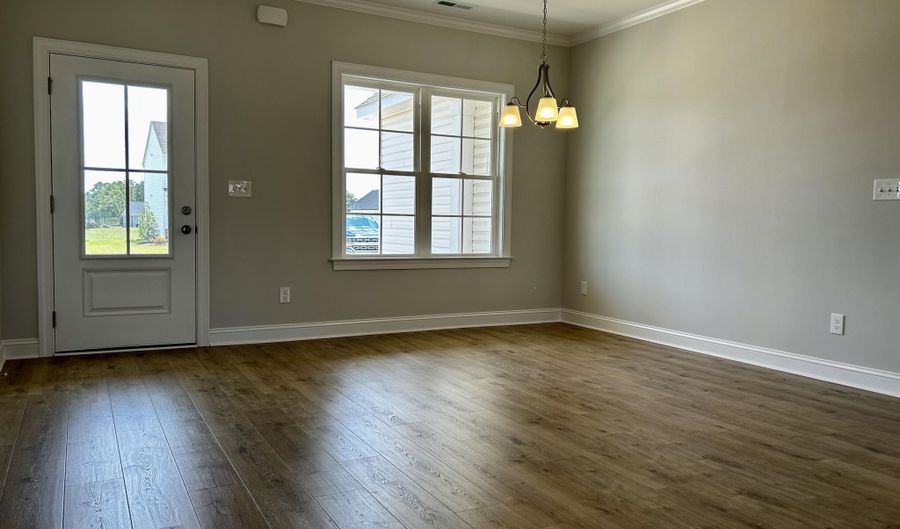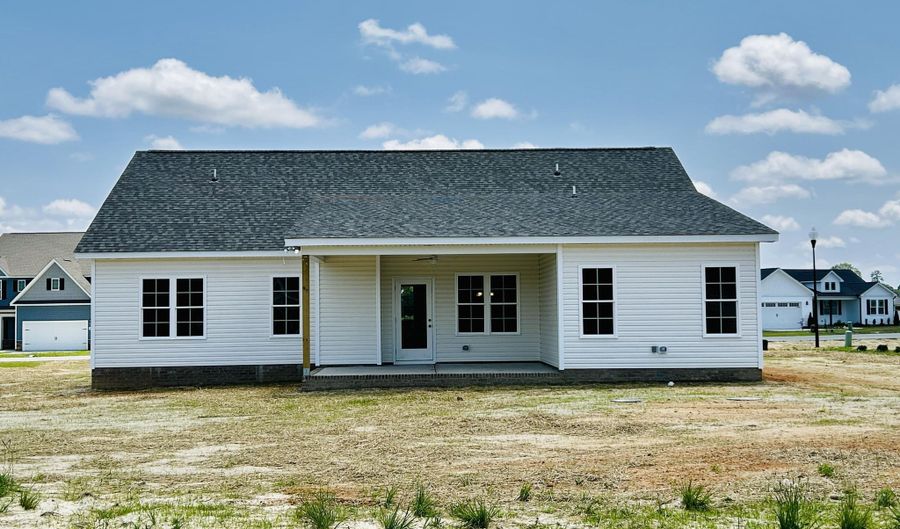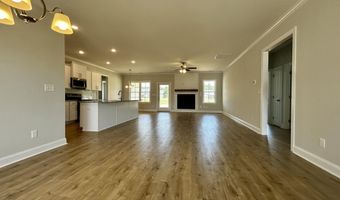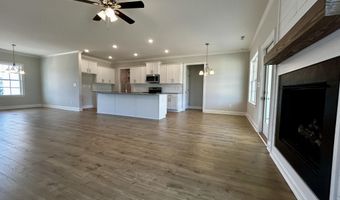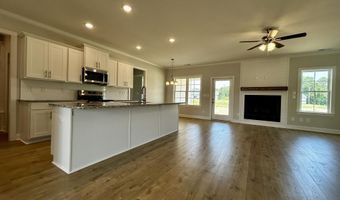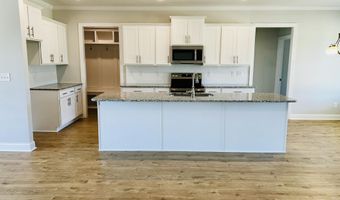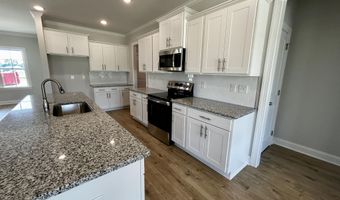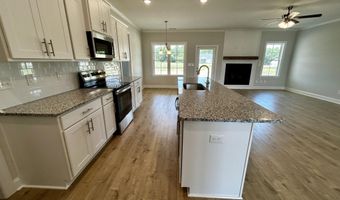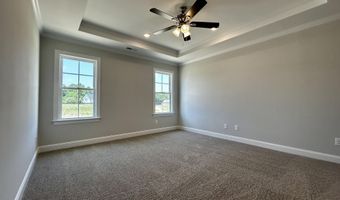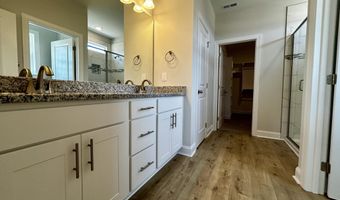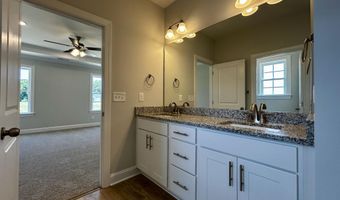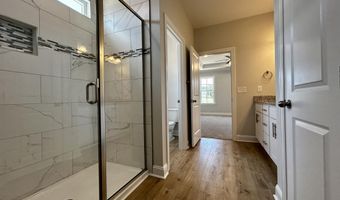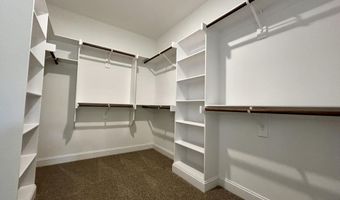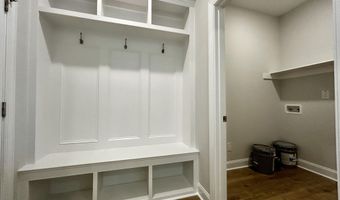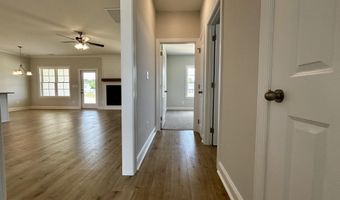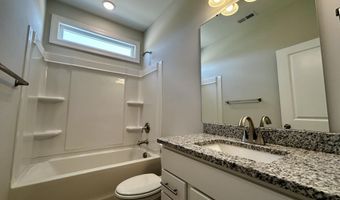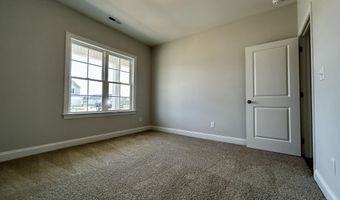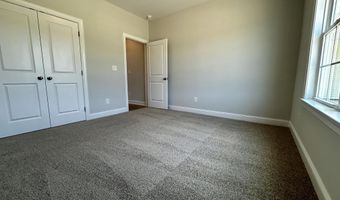Move-in ready! Welcome to this beautiful 3BR/2BA new construction home with spacious open concept layout, all on one-level with two-car garage. The Greyson floor plan features a large family room with gas log fireplace that opens to the Kitchen/Dining area and Breakfast nook that overlooks your backyard. The Kitchen features a large island, granite countertops, tile backsplash, stainless steel appliances and pantry. The Primary suite has trey ceiling and a spacious walk-in closet. Primary bath with ceramic tile walk-in shower, double-vanity sink with granite countertops. Hall bath has fiberglass tub/shower combination & single-sink vanity with granite countertop. 9' ceilings throughout the home. Luxury vinyl flooring in family, kitchen/dining area, laundry and baths. Carpeted bedrooms. Energy saving single hung windows. County water and on-site septic. Easy commute to Zebulon and Wilson for shopping and dining conveniences. $3K towards closing costs with acceptable offer. Seller's preferred lender will assist with Buyer's closing costs or interest rate buydown. A must see! Do not miss, schedule your showing today!
