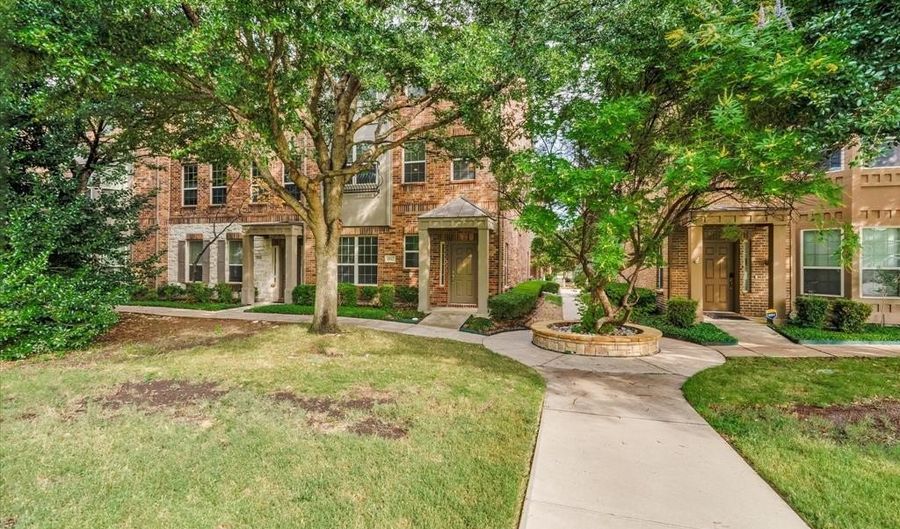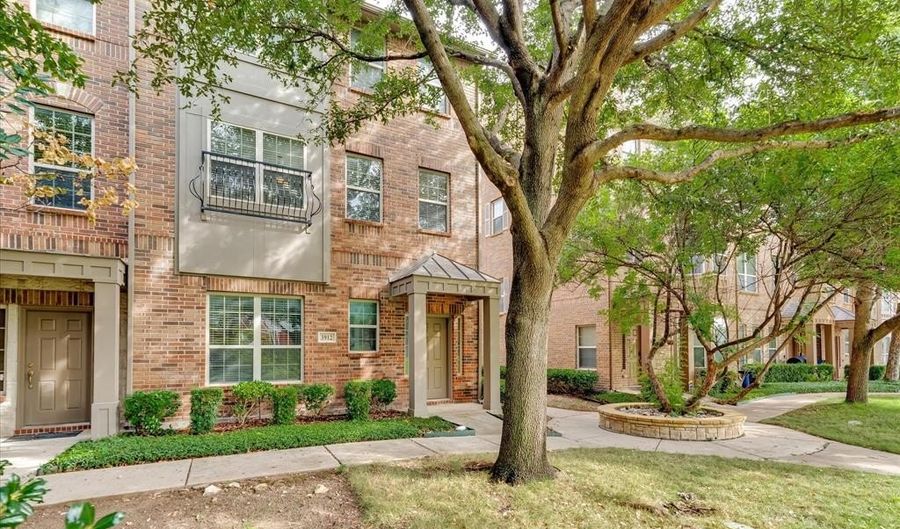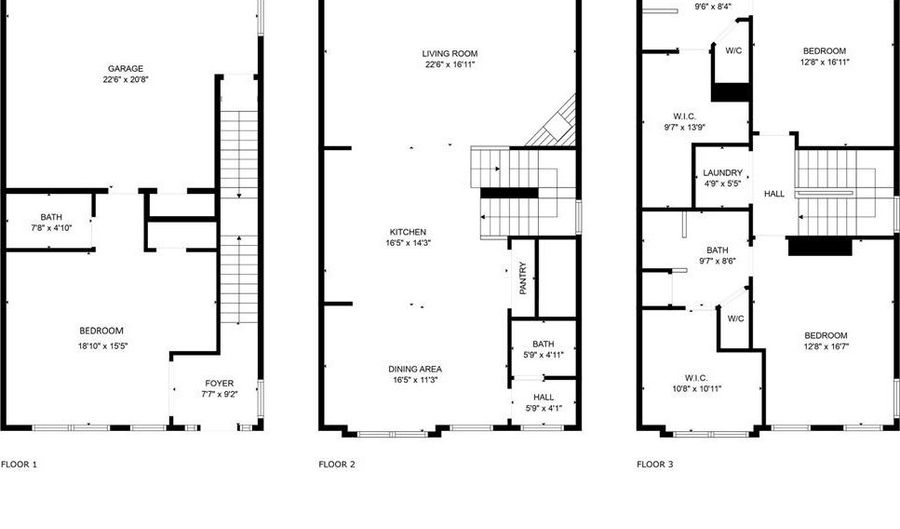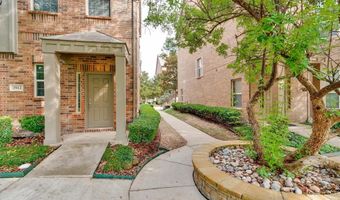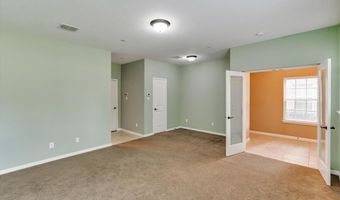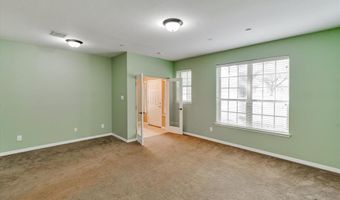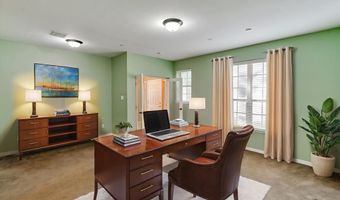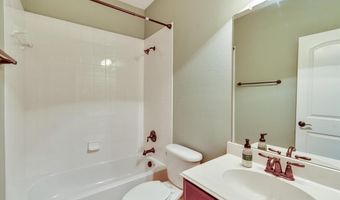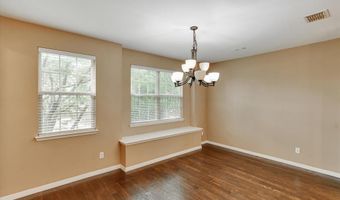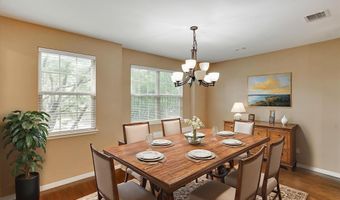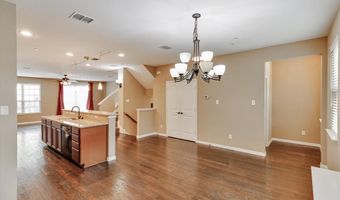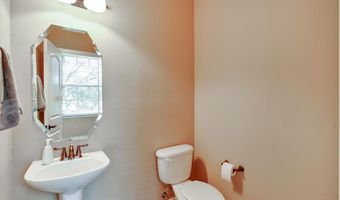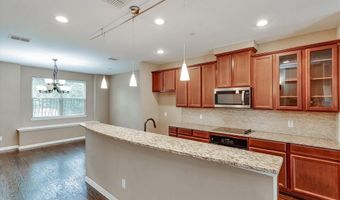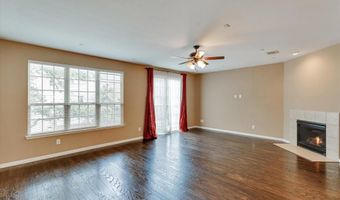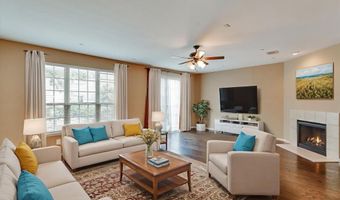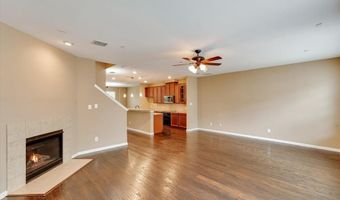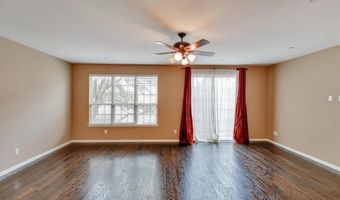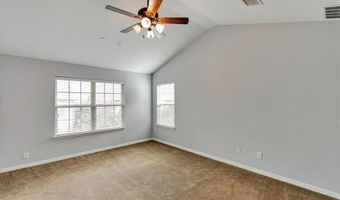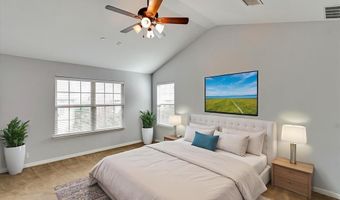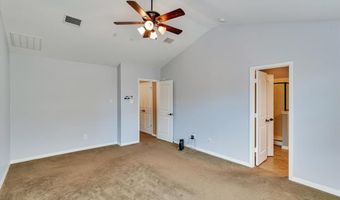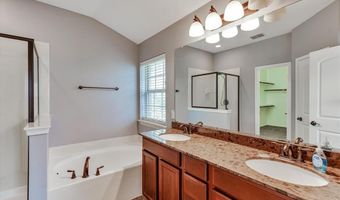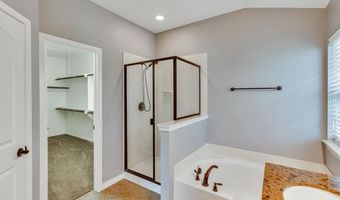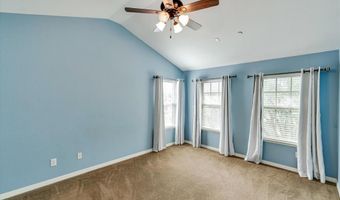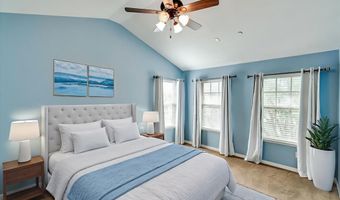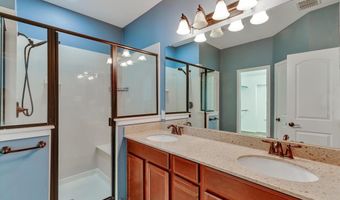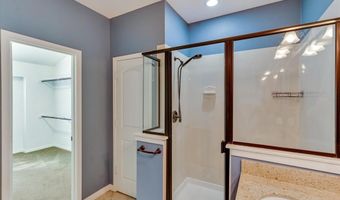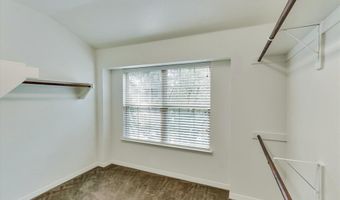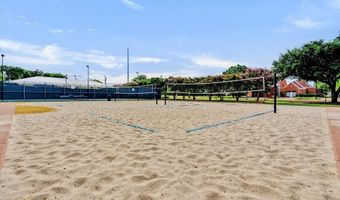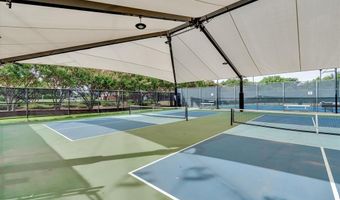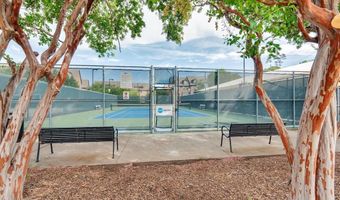Experience versatile living in this beautifully designed three-story townhome in the heart of Addison, located in the highly sought-after Asbury Circle community. The first floor features a private suite with a full bath and walk-in closet—perfect for guests, a home office, or a second living space. The second floor boasts a gourmet kitchen with granite countertops, a formal dining area, and a spacious living room ideal for entertaining. Upstairs, two light-filled bedrooms each offer a large walk-in closet and a luxurious en-suite bath with garden tub, separate showers, dual sinks and granite counters. Conveniently located near a variety of excellent restaurants, shopping, and grocery stores, this home offers the perfect blend of comfort and accessibility. Across the street is The Addison Athletic Club, which offers indoor and outdoor pools, a fully equipped gym, sauna, tennis and pickleball courts, sand volleyball, scenic trails, a tranquil pond, park areas, and more—all accessible with a one-time resident fee. Stylish, functional, and in an unbeatable location - this home has it all.
