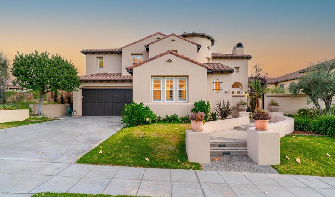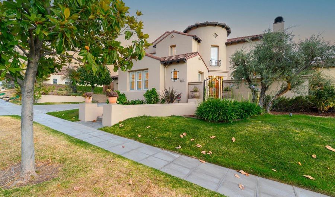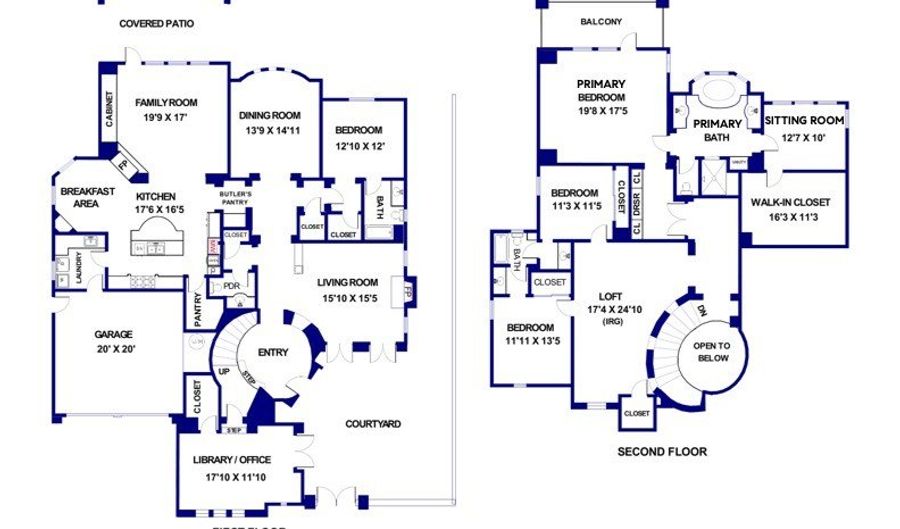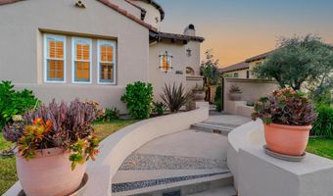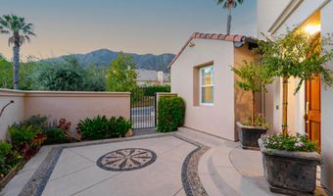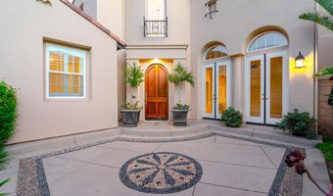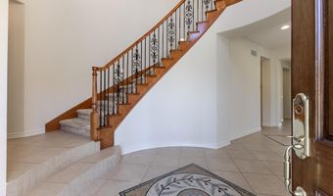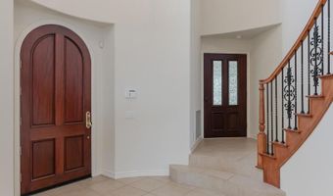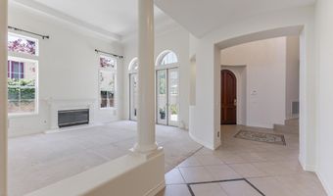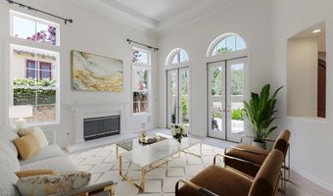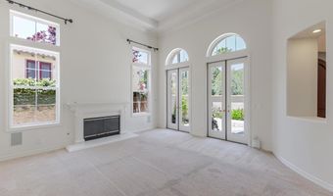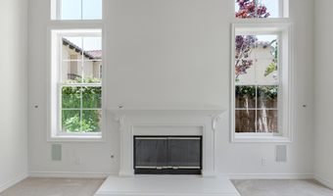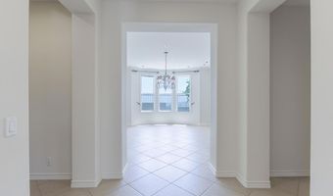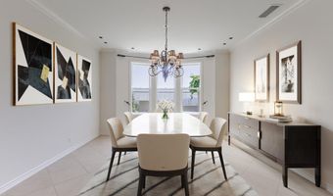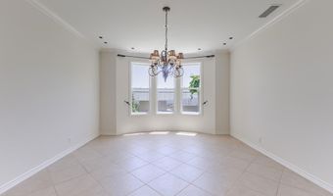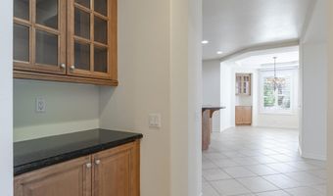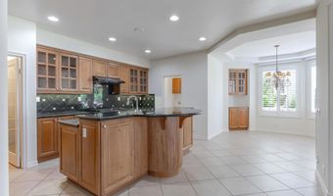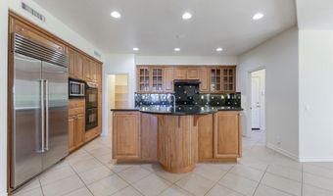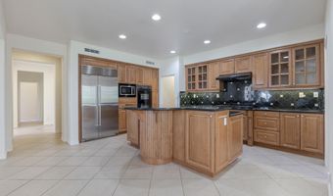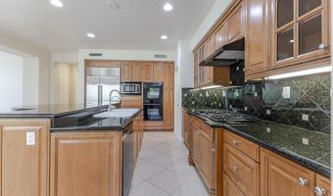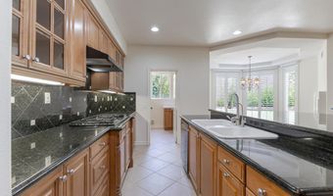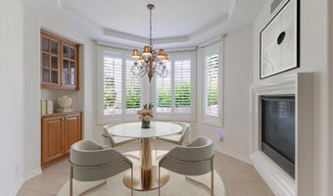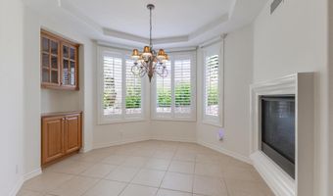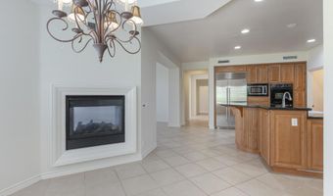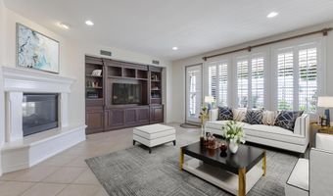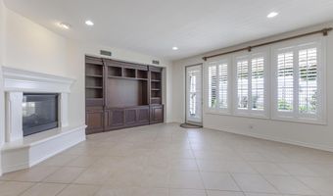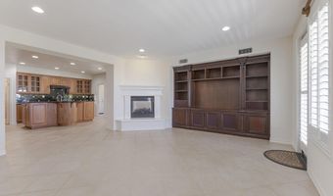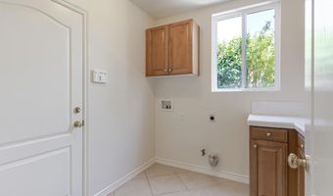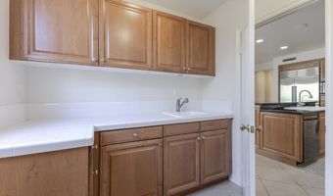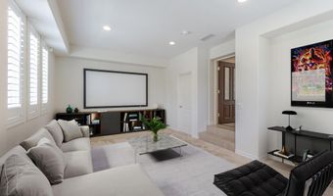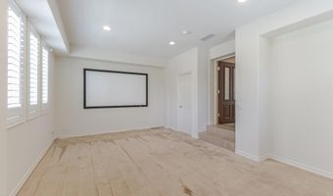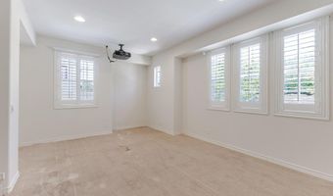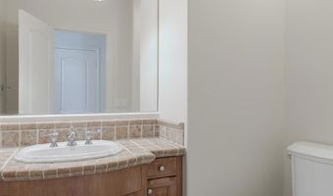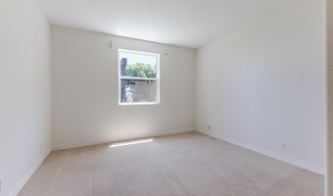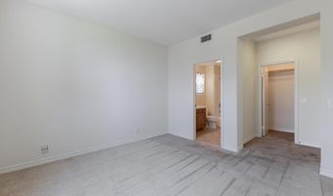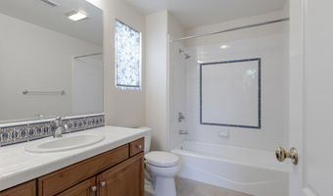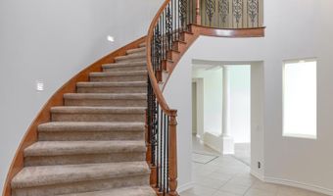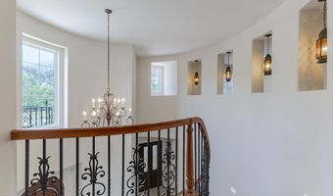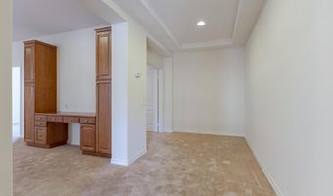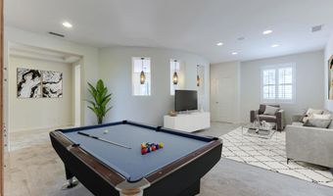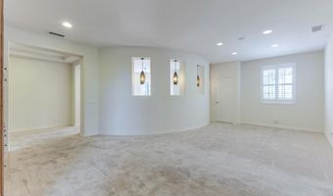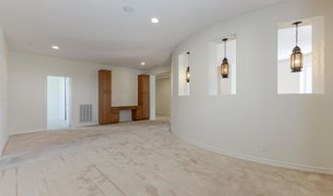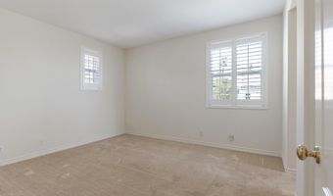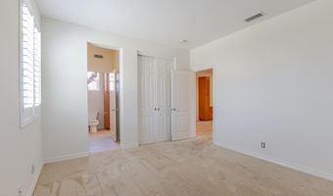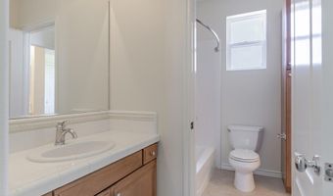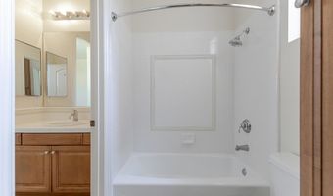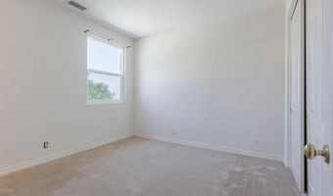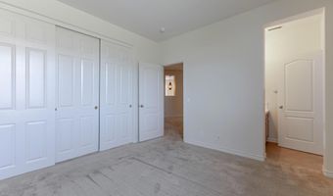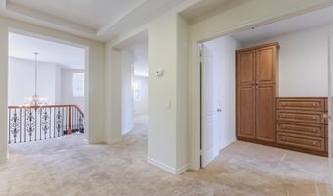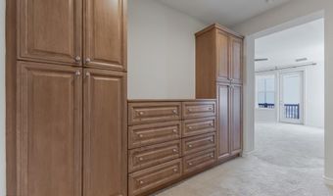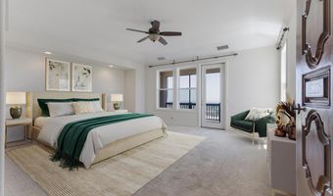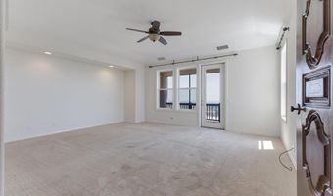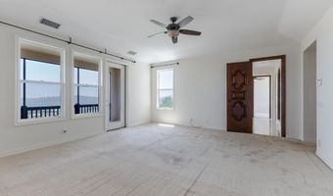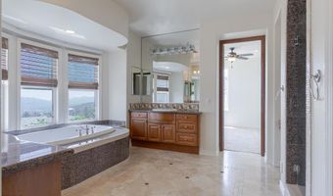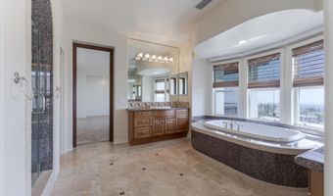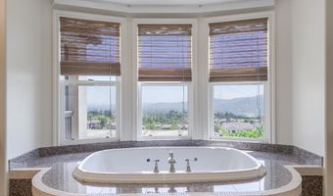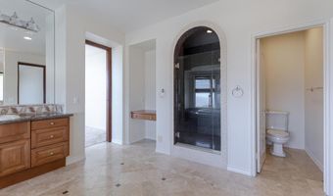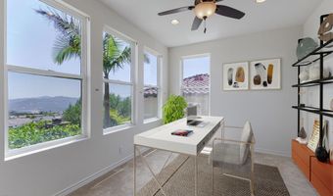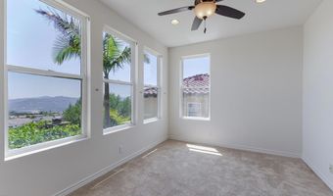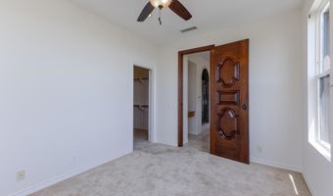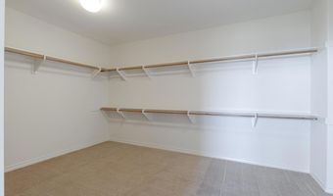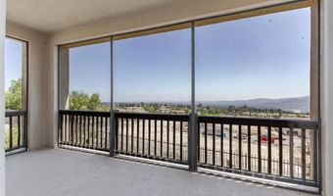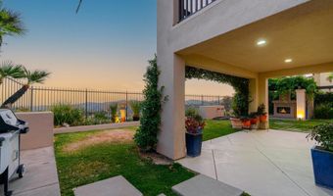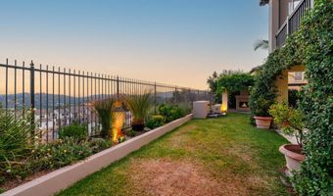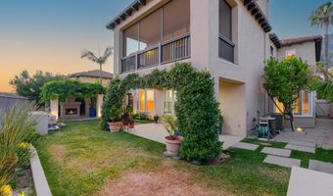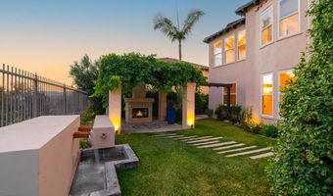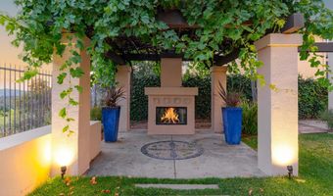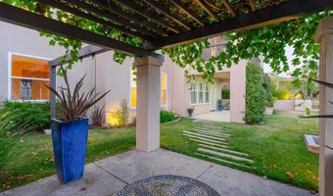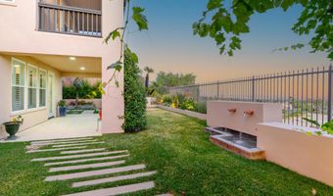3911 Lilac Canyon Ln Altadena, CA 91001
Snapshot
Description
Set against the foothills of Altadena, this Tuscan inspired home has it all! Located in the gated community of La Vina, this property exudes old world charm starting at the front courtyard with its pebbled mosaic design and flows into the formal entry hall. The formal living room is anchored by a fireplace, has soaring ceilings, large windows and french doors that open to the courtyard. The spacious formal dining room is nearby and offers views overlooking the backyard. An open concept kitchen with a large island, walk-in pantry and breakfast area is adjacent to the family room. The family room shares a pass through fireplace with the breakfast area and opens up the backyard, ideal for entertaining. A flex room downstairs makes for an ideal theater room or office. The 4th bedroom is downstairs as well, with an ensuite bathroom. Completing the main floor is a powder room, laundry room and direct access from the garage into the house. Upstairs is a loft area that makes for a great den or playroom and has a built-in desk. Two bedrooms are attached to the loft area and share a Jack and Jill bathroom. The primary bedroom suite is the jewel upstairs featuring a generous bedroom, built-in dresser, screened patio, and views overlooking the backyard and beyond. The primary ensuite bathroom has two sinks, separate shower and tub, sitting room and oversized walk-in closet. Keeping with the Tuscan style, carved wooden doors, accent lighting and grapevines growing over the patio add a special touch. The backyard hosts two patio areas, one covered patio off the family room and an additional patio with outdoor fireplace, the perfect place to enjoy your morning coffee. A beautiful water fountain adds to the backyards ambiance and the views to Catalina on a clear day. The home has 28 solar panels that are owned and paid off and a water purification system, which includes a softener plus a reverse osmosis system for pure water in the kitchen. La Vina has a community pool and children' s park. Nearby are hiking trails and Loma Alta Park, with tennis courts, picnic areas and recently refurbished playgrounds.
More Details
Features
History
| Date | Event | Price | $/Sqft | Source |
|---|---|---|---|---|
| Price Changed | $2,150,000 -4.44% | $456 | COMPASS | |
| Listed For Sale | $2,250,000 | $478 | COMPASS |
Expenses
| Category | Value | Frequency |
|---|---|---|
| Home Owner Assessments Fee | $513 | Monthly |
Nearby Schools
Elementary & Middle School Odyssey Charter | 0.9 miles away | KG - 08 | |
Middle & High School Nia Educational Charter | 1.1 miles away | 06 - 12 | |
Elementary School Franklin Elementary | 1.4 miles away | KG - 06 |
