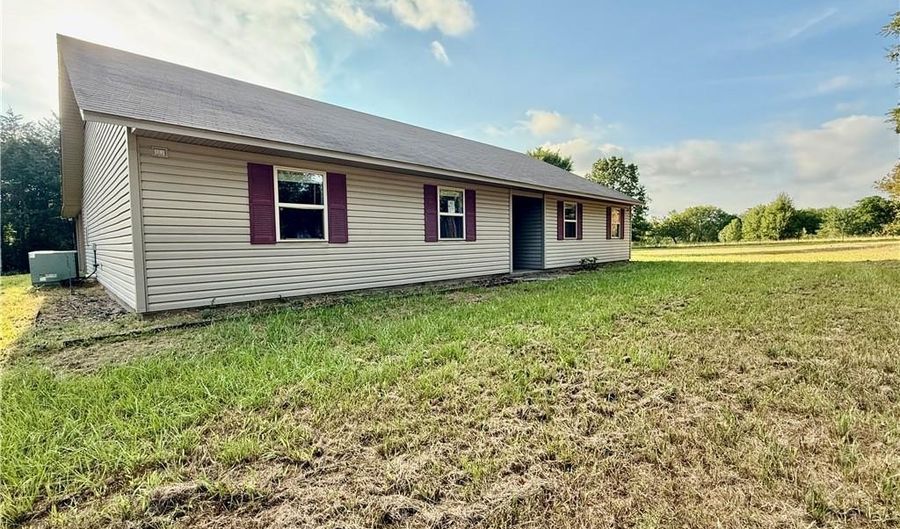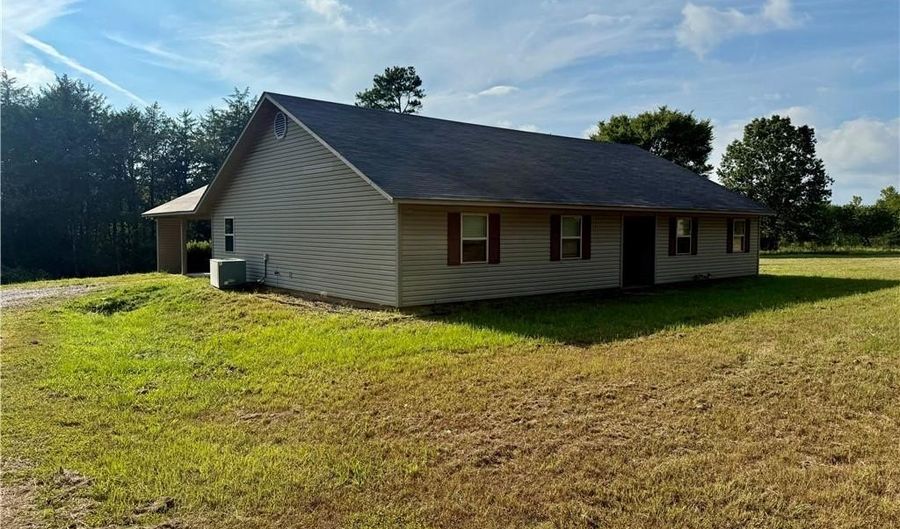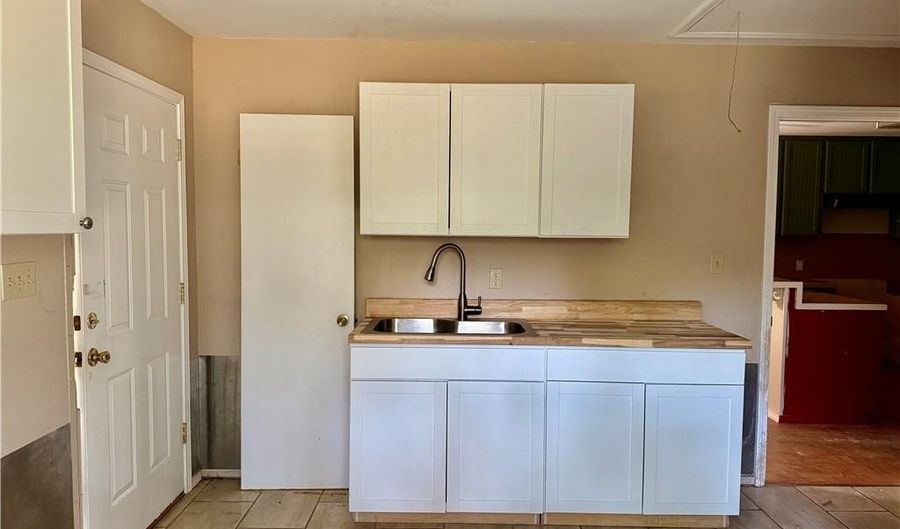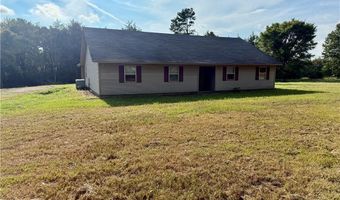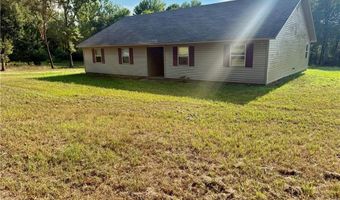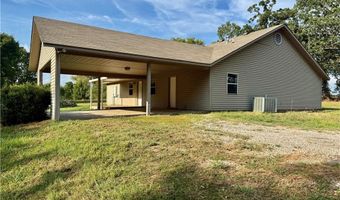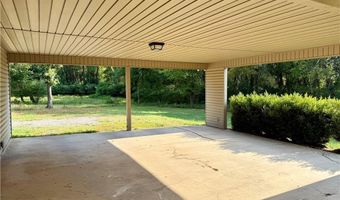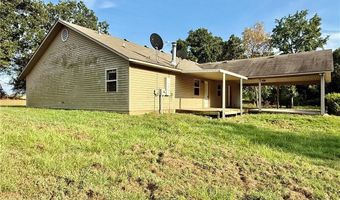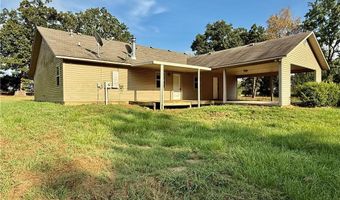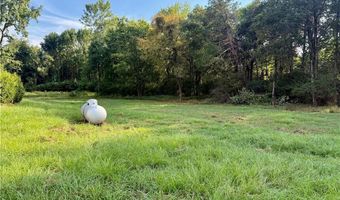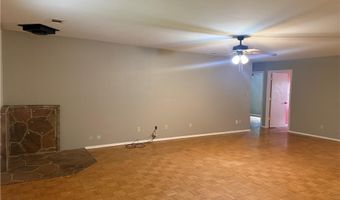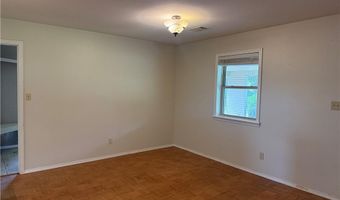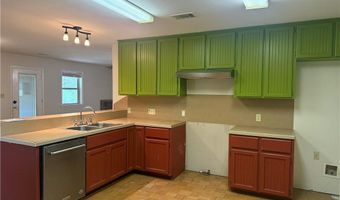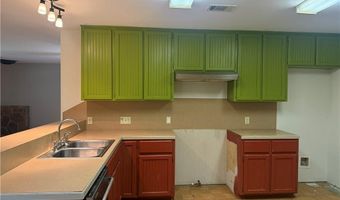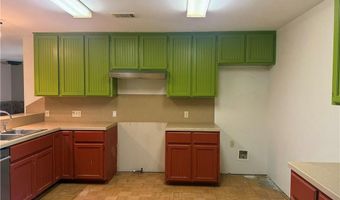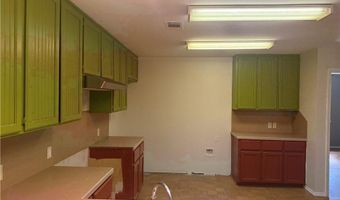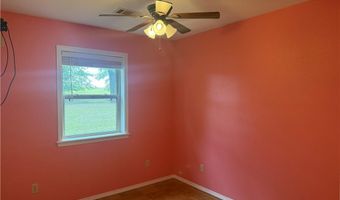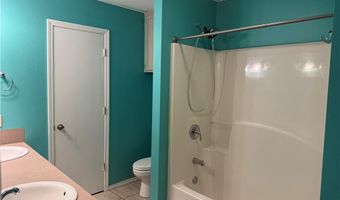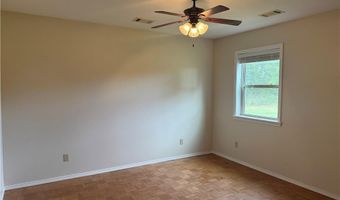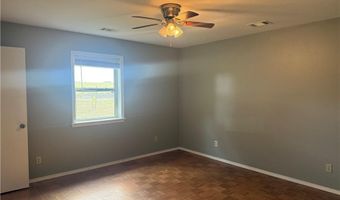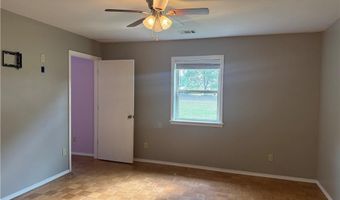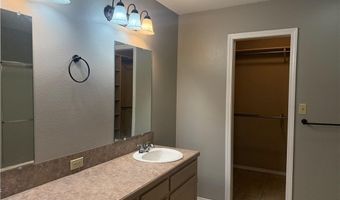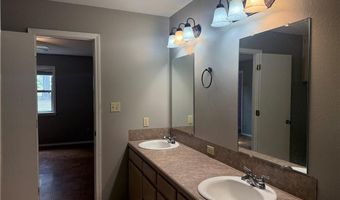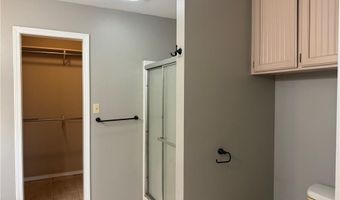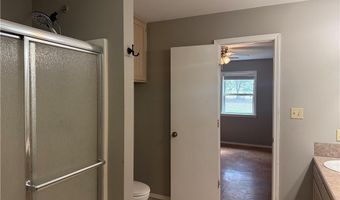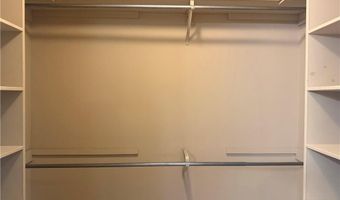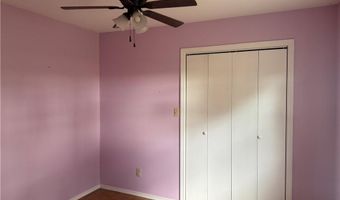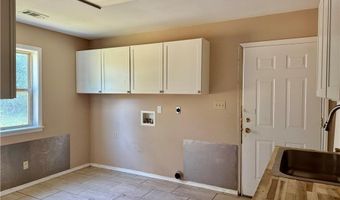3911 Brownstead Ct Alma, AR 72921
Snapshot
Description
Enjoy peaceful country living on approximately 2 acres with this spacious 4-bedroom, 2-bath home offering 1,925 sq. ft. of comfortable living space. The exterior features low-maintenance vinyl siding and windows, a 2-car attached carport, and a rear wood deck perfect for relaxing or entertaining. Inside, you’ll find a large living room, dining area, and a split floor plan for added privacy. The kitchen offers plenty of cabinets, a pantry, and a dishwasher. The master suite includes a walk-in closet, dual sinks, and a shower, plus an adjoining room that could serve as a nursery or home office. Additional highlights include a large laundry room with sink, two hot water tanks, septic systems, and propane. This property combines modern convenience with a country setting, giving you the best of both worlds.
All offers must be submitted at www.vrmproperties.com. Agents must register as a User, enter the property address, and click on "Start Offer".This property may qualify for Seller Financing (Vendee). If property was built prior to 1978, Lead Based Paint Potentially Exists. Subject sits on 2.0 acres. Survey recommended to confirm acreage. Property is serviced by septic and propane.
More Details
Features
History
| Date | Event | Price | $/Sqft | Source |
|---|---|---|---|---|
| Price Changed | $239,500 -4.96% | $124 | Weichert, REALTORS® - The Griffin Company | |
| Listed For Sale | $252,000 | $131 | Weichert, REALTORS® - The Griffin Company |
Taxes
| Year | Annual Amount | Description |
|---|---|---|
| $1,884 |
Nearby Schools
High School Alma High School | 2.1 miles away | 09 - 12 | |
Middle School Alma Intermediate School | 2.1 miles away | 03 - 05 | |
Middle School Alma Middle School | 2.1 miles away | 06 - 08 |
