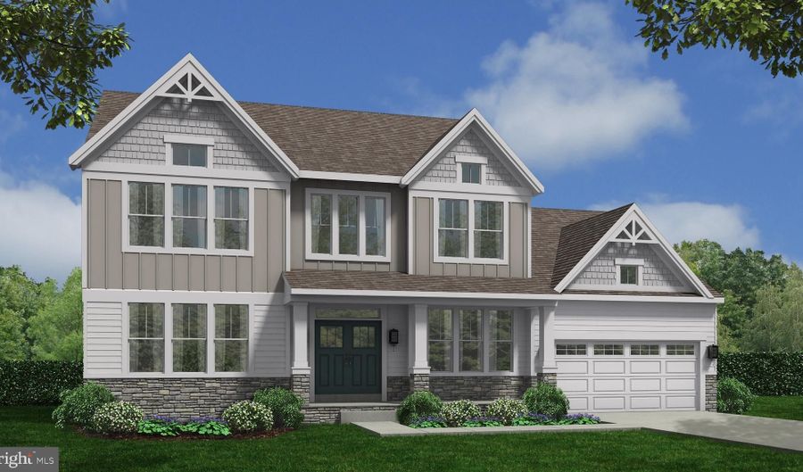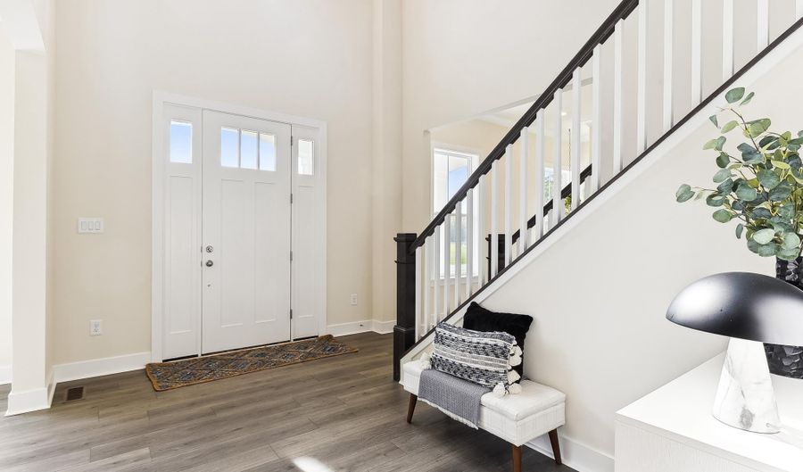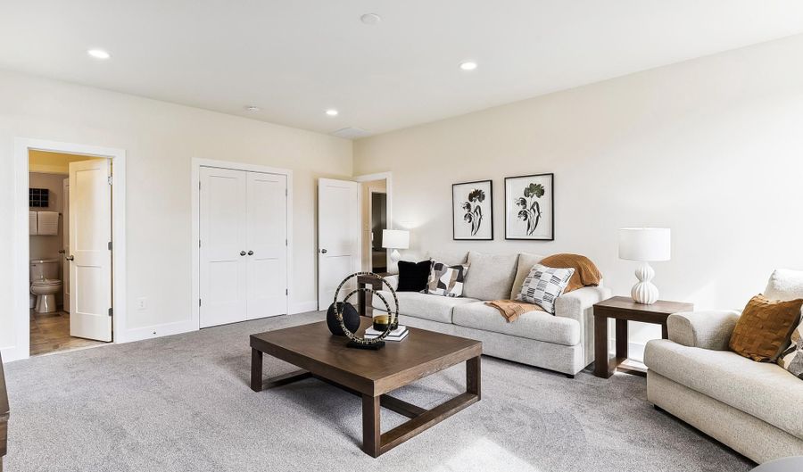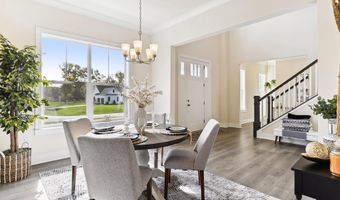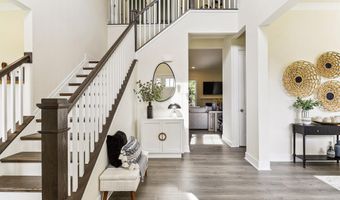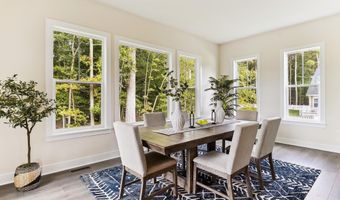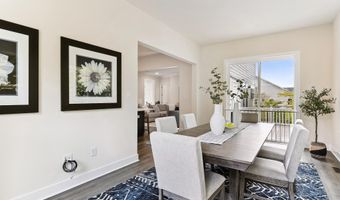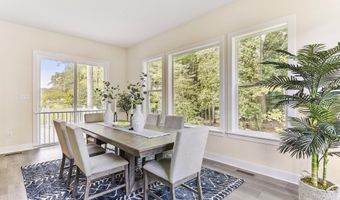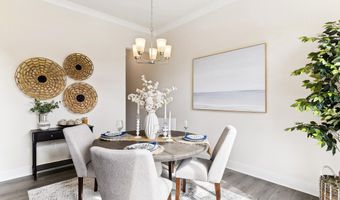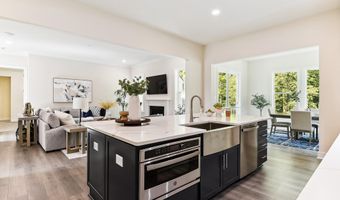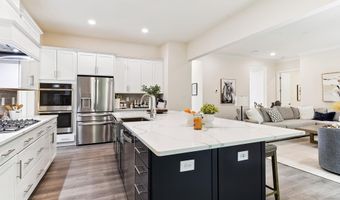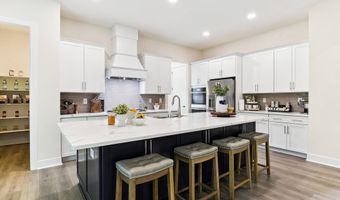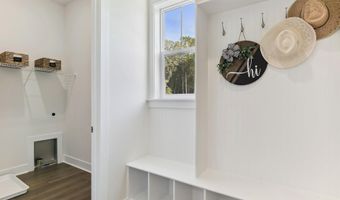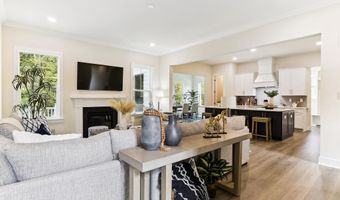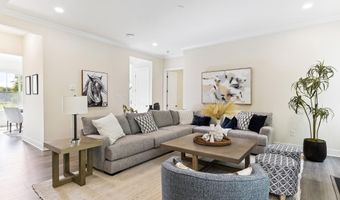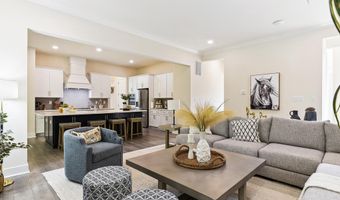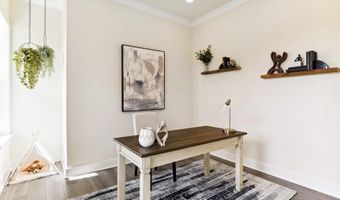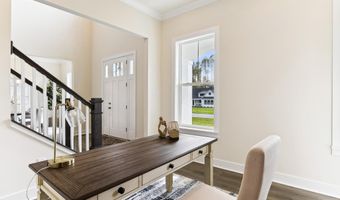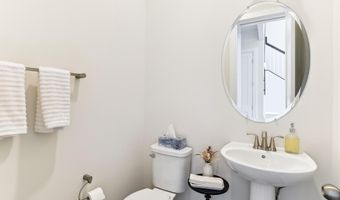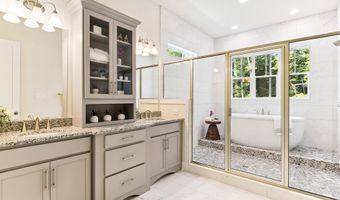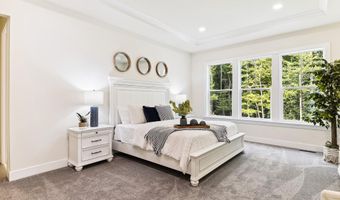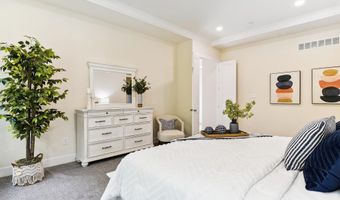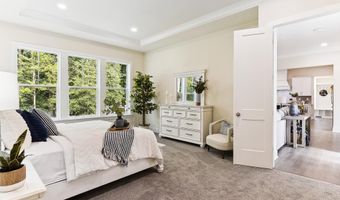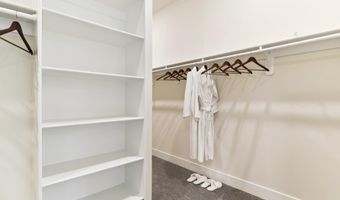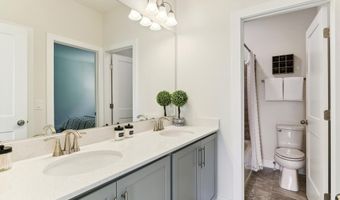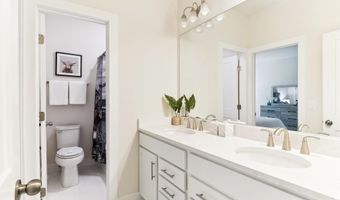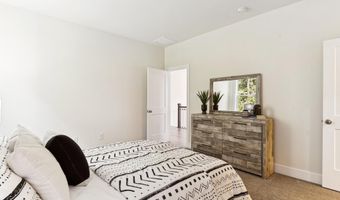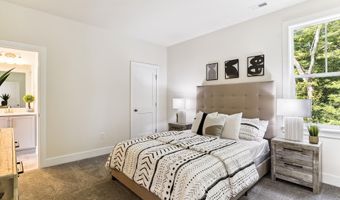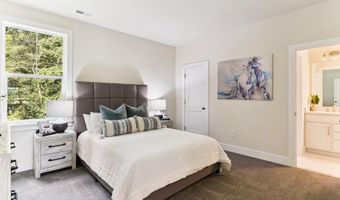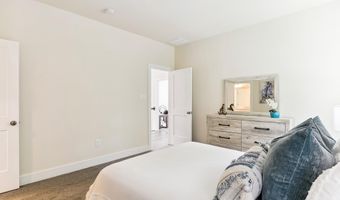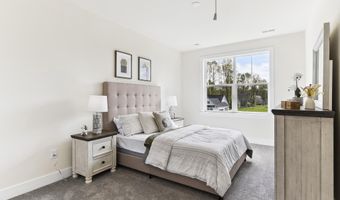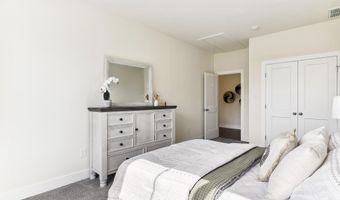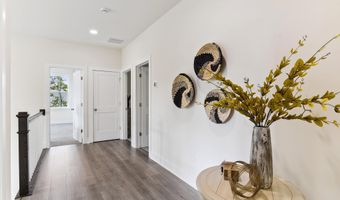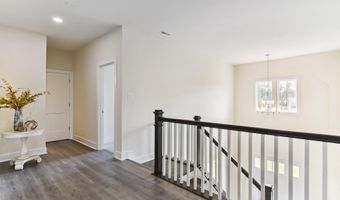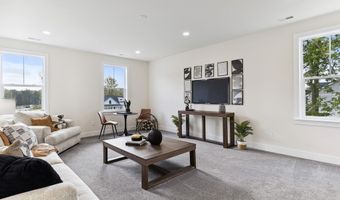3910 DIPLOMAT Ave Bowie, MD 20721
Snapshot
Description
Proposed new construction - Lexington II. Save big when you build on our homesite of the month!
The Lexington II plan features the highly sought after first floor master suite floor plan starting at 3,274 sq. ft. with the capability of up to 7,485 sq. ft. and up to 6 bedrooms. Choose from hundreds of luxury options and finishes to design the home of your dreams. From a gourmet kitchen, stone or modern fireplaces, dual masters, 2nd floor recreation room, spa baths, and basements made for entertaining with theater room, wet bar, the possibilities are endless!
Photos of similar home are for representation only and may show options or upgrades not included in this home. See New Home Sales Consultant for a complete list of included features.
More Details
Features
History
| Date | Event | Price | $/Sqft | Source |
|---|---|---|---|---|
| Listed For Sale | $949,990 | $290 | APEX Realty, LLC |
Expenses
| Category | Value | Frequency |
|---|---|---|
| Home Owner Assessments Fee | $735 | Annually |
Taxes
| Year | Annual Amount | Description |
|---|---|---|
| $740 |
Nearby Schools
Elementary School Northview Elementary | 0.8 miles away | PK - 05 | |
Middle School Benjamin Tasker Middle School | 1.2 miles away | 06 - 08 | |
High School Tall Oaks Vocational | 1.7 miles away | 09 - 12 |
