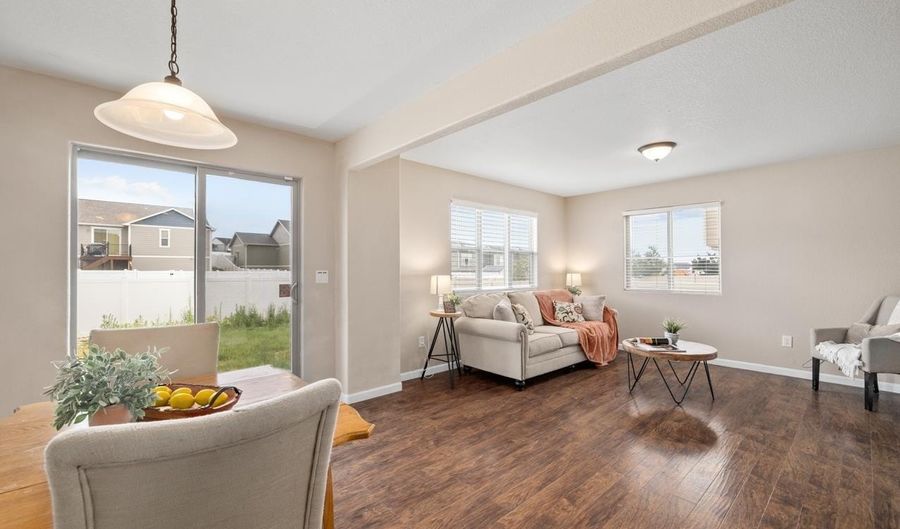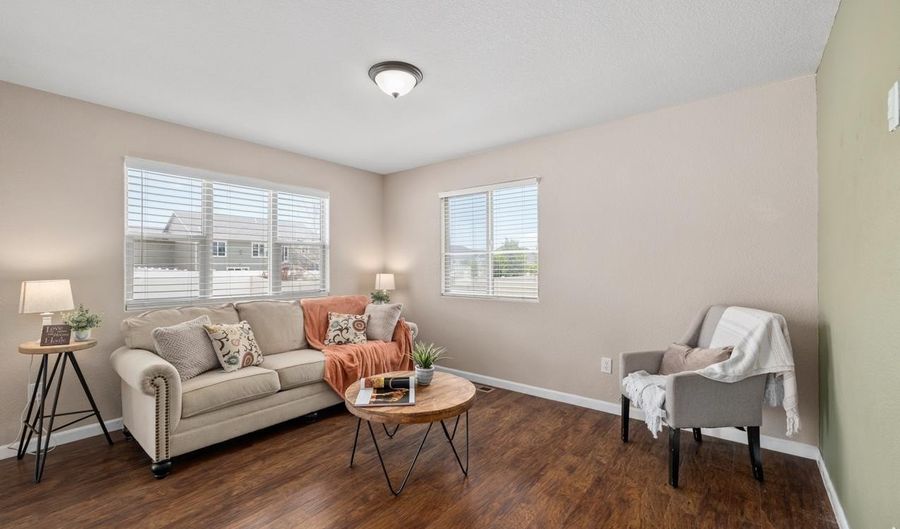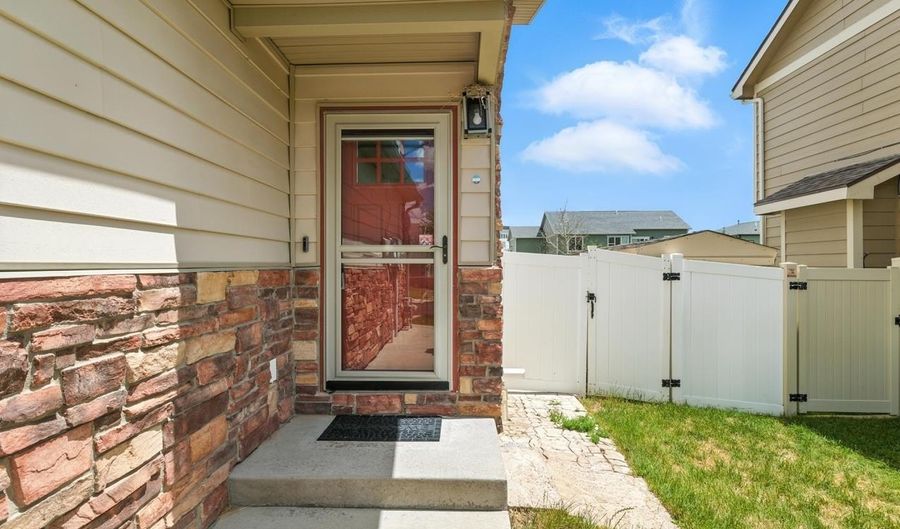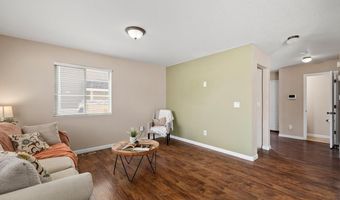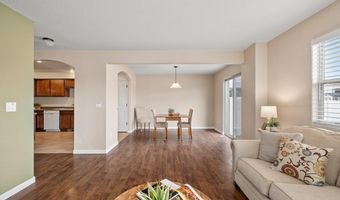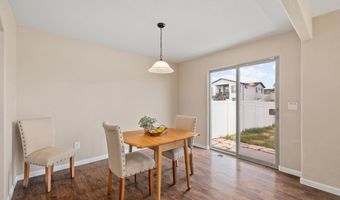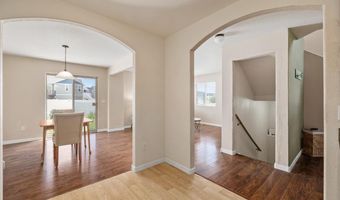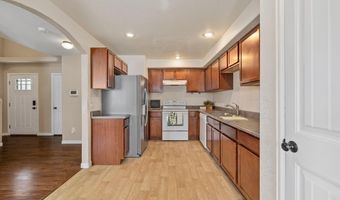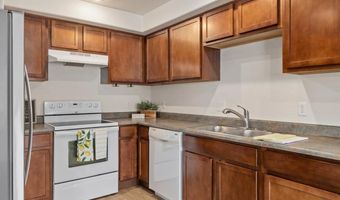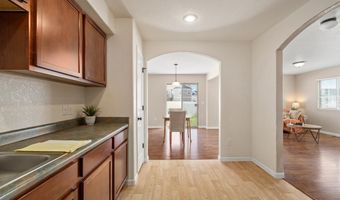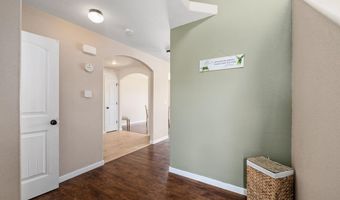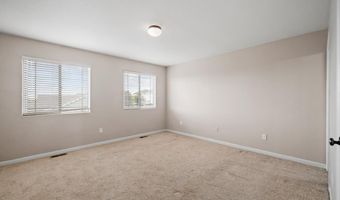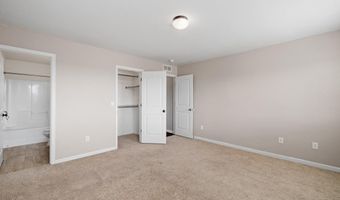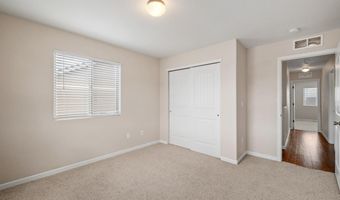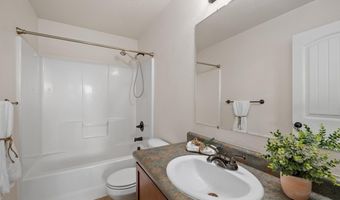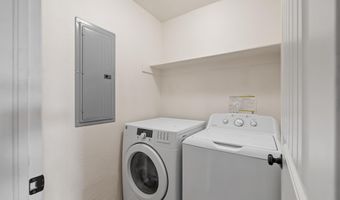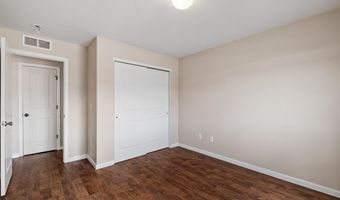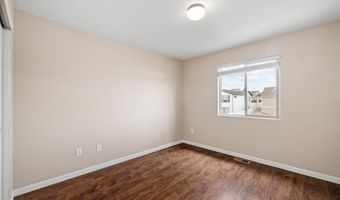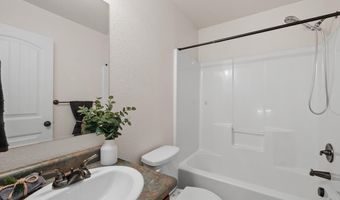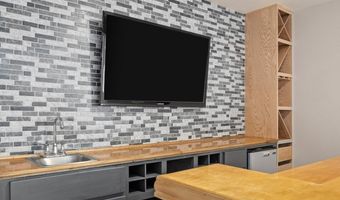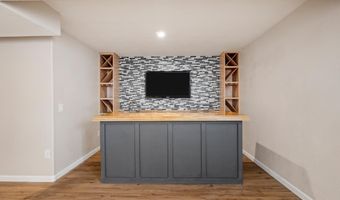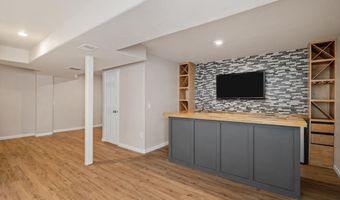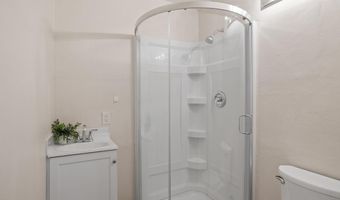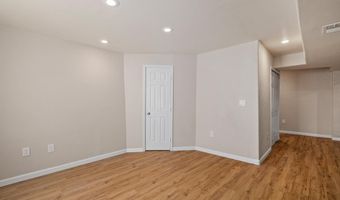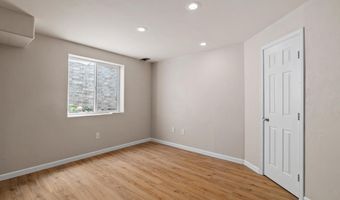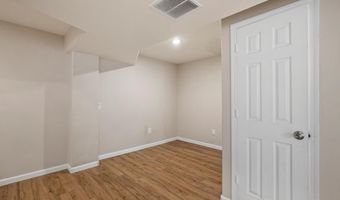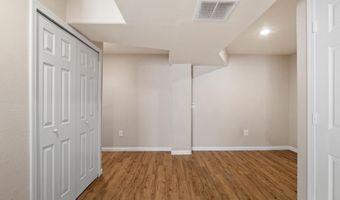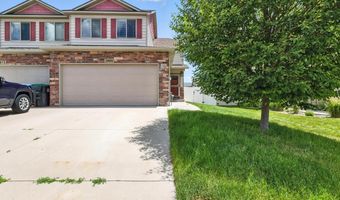3909 GUNSMOKE Rd Cheyenne, WY 82001
Price
$369,900
Listed On
Type
For Sale
Status
Active
3 Beds
4 Bath
Asking $369,900
Snapshot
Type
For Sale
Category
Purchase
Property Type
Residential
Property Subtype
Townhouse
MLS Number
97804
Parcel Number
Property Sqft
Lot Size
0.10 acres
Year Built
2010
Year Updated
Bedrooms
3
Bathrooms
4
Full Bathrooms
2
3/4 Bathrooms
1
Half Bathrooms
1
Quarter Bathrooms
0
Lot Size (in sqft)
4,356
Price Low
-
Room Count
-
Building Unit Count
-
Condo Floor Number
-
Number of Buildings
-
Number of Floors
0
Parking Spaces
2
Legal Description
SADDLE RIDGE: LOT 6, BLOCK 2A
Subdivision Name
SADDLE RIDGE
Special Listing Conditions
Auction
Bankruptcy Property
HUD Owned
In Foreclosure
Notice Of Default
Probate Listing
Real Estate Owned
Short Sale
Third Party Approval
Description
This move-in-ready townhome offers 2,000+ sq ft of meticulously finished living space upstairs and downstairs— including a fully finished family room with a wet bar! New paint and hardwood floors greet you on the main level. An open-concept design flows through the kitchen, dining, and living areas. Downstairs, the finished family room, wet bar and ¾ bath make for easy entertaining. A fully fenced yard and sprinkler systems front and back make upkeep a breeze. The attached two-car garage adds storage and convenience. Located in Cheyenne’s up and coming Saddle Ridge neighborhood, this turn-key home is ready for you!
More Details
MLS Name
Cheyenne Board of Realtors
Source
ListHub
MLS Number
97804
URL
MLS ID
CBRWY
Virtual Tour
PARTICIPANT
Name
Vicki Sopr
Primary Phone
(307) 631-5069
Key
3YD-CBRWY-1777
Email
vickisopr@cheyennehomes.com
BROKER
Name
#1 Properties
Phone
(307) 634-2222
OFFICE
Name
#1 Properties
Phone
(307) 634-2222
Copyright © 2025 Cheyenne Board of Realtors. All rights reserved. All information provided by the listing agent/broker is deemed reliable but is not guaranteed and should be independently verified.
Features
Basement
Dock
Elevator
Fireplace
Greenhouse
Hot Tub Spa
New Construction
Pool
Sauna
Sports Court
Waterfront
Appliances
Dishwasher
Dryer
Garbage Disposer
Microwave
Range
Refrigerator
Washer
Architectural Style
Other
Construction Materials
Stone
Vinyl Siding
Exterior
Back Fenced
Sprinkler System
Front Sprinkler System
Back Sprinkler System
Fencing
Fenced
Heating
Fireplace(s)
Forced Air
Interior
Cable Tv
Den/Study/Office
Pantry
Separate Dining
Security System
Walk-in Closet
Wet Bar
Tankless Waterheater
Programmable Thermostat
Ceiling Fan
Rooms
Basement
Bathroom 1
Bathroom 2
Bathroom 3
Bathroom 4
Bedroom 1
Bedroom 2
Bedroom 3
Dining Room
Kitchen
Living Room
Security
Security System
Utilities
Cable Available
Water Available
History
| Date | Event | Price | $/Sqft | Source |
|---|---|---|---|---|
| Listed For Sale | $369,900 | $∞ | #1 Properties |
Taxes
| Year | Annual Amount | Description |
|---|---|---|
| 2025 | $1,875 |
Nearby Schools
Elementary School Dildine Elementary | 1.3 miles away | KG - 06 | |
Elementary School Sunrise Elementary | 2.1 miles away | KG - 06 | |
Elementary School Baggs Elementary | 2.2 miles away | KG - 06 |
Get more info on 3909 GUNSMOKE Rd, Cheyenne, WY 82001
By pressing request info, you agree that Residential and real estate professionals may contact you via phone/text about your inquiry, which may involve the use of automated means.
By pressing request info, you agree that Residential and real estate professionals may contact you via phone/text about your inquiry, which may involve the use of automated means.
