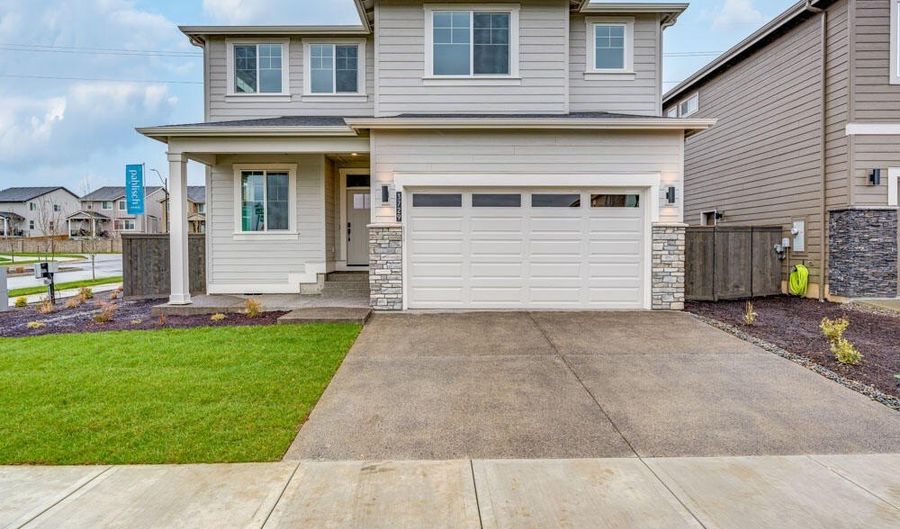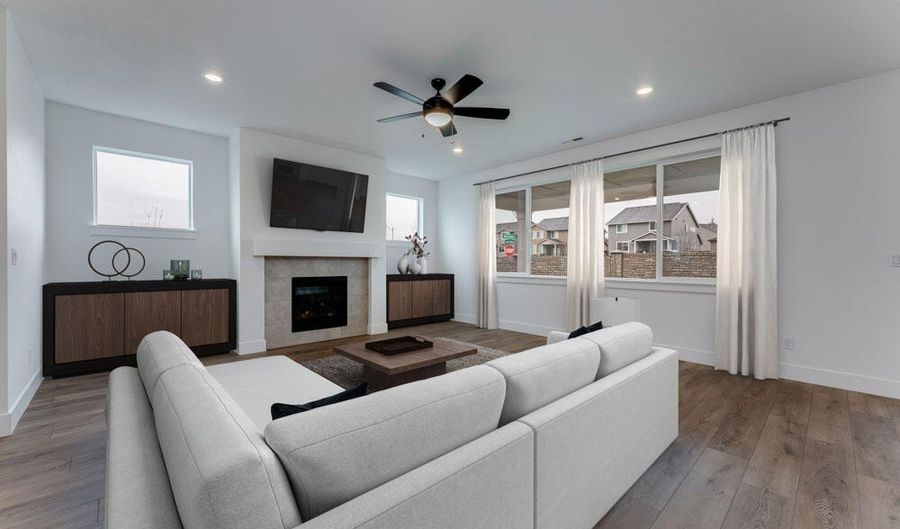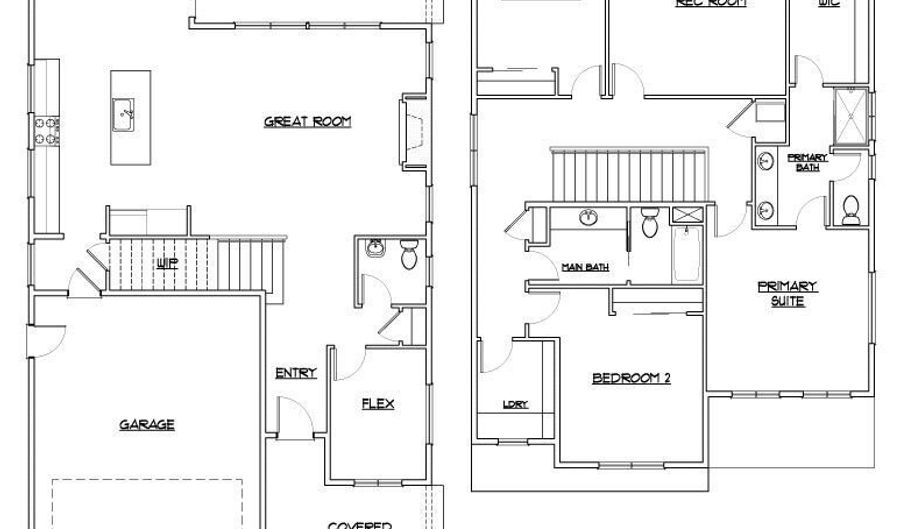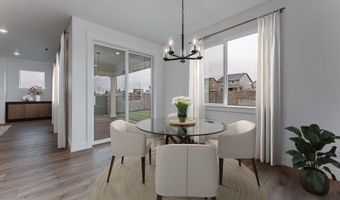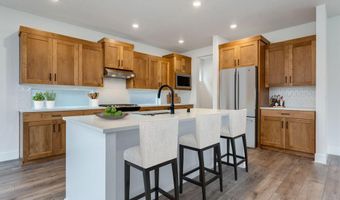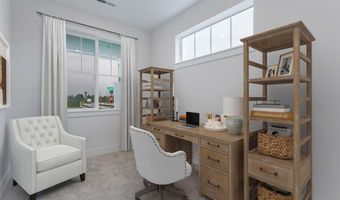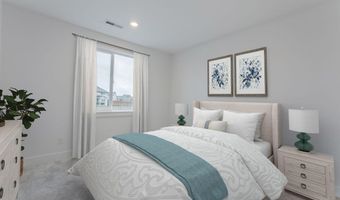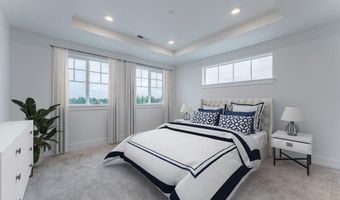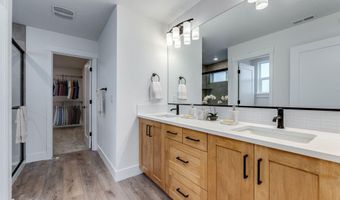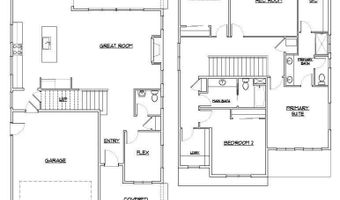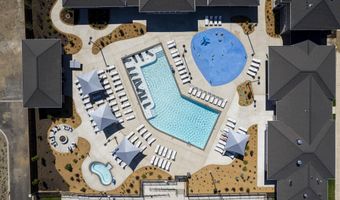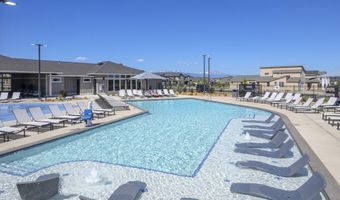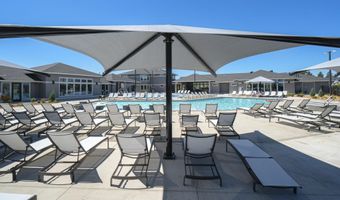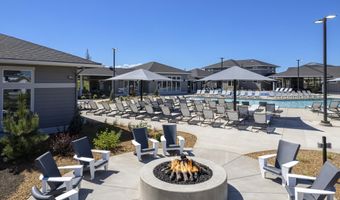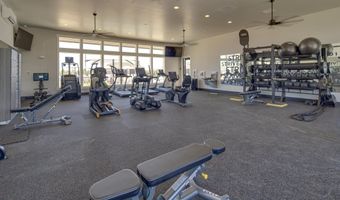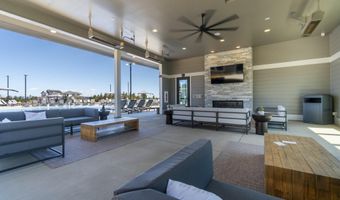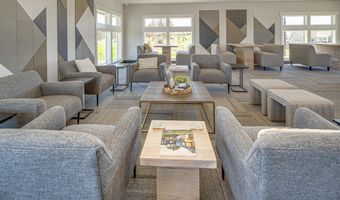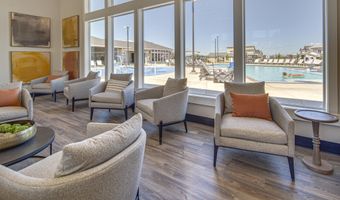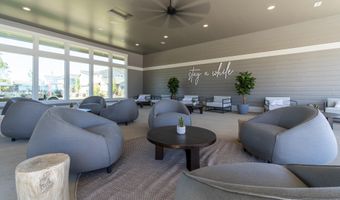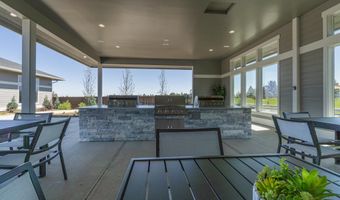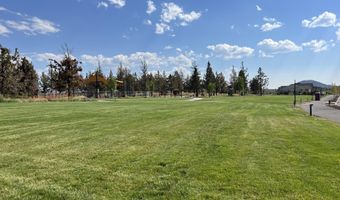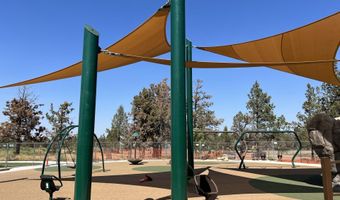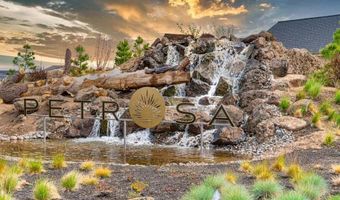3907 NE Oakside Lp Bend, OR 97701
Snapshot
Description
Discover the elegant Canton Plan on homesite #327 - an expertly crafted 2-story home by Pahlisch Homes, located in the sought-after Petrosa community. This thoughtfully designed residence offers 3 spacious bedrooms, 2.5 luxurious bathrooms, and a versatile den perfect for a home office and a sizeable flex space. The home showcases refined finishes throughout, balancing comfort and style in every detail. A covered porch welcomes you in, while a covered back patio invites you to relax or entertain outdoors year-round. As part of the Petrosa community, residents enjoy resort-style amenities, beautifully integrated trail systems, multiple parks, a future on-site school, and convenient access to upcoming commercial areas. This home provides not just a place to live, but a lifestyle of ease, recreation, and connection--all in one of the area's most vibrant and forward-thinking neighborhoods.
More Details
Features
History
| Date | Event | Price | $/Sqft | Source |
|---|---|---|---|---|
| Listed For Sale | $809,900 | $324 | Pahlisch Real Estate, Inc. |
Expenses
| Category | Value | Frequency |
|---|---|---|
| Home Owner Assessments Fee | $160 | Monthly |
Taxes
| Year | Annual Amount | Description |
|---|---|---|
| 2025 | $0 |
Nearby Schools
Elementary School Buckingham Elementary School | 1.2 miles away | KG - 05 | |
Senior High School Mountain View Senior High School | 1.1 miles away | 09 - 12 | |
Elementary School Ponderosa Elementary | 1.1 miles away | KG - 05 |
