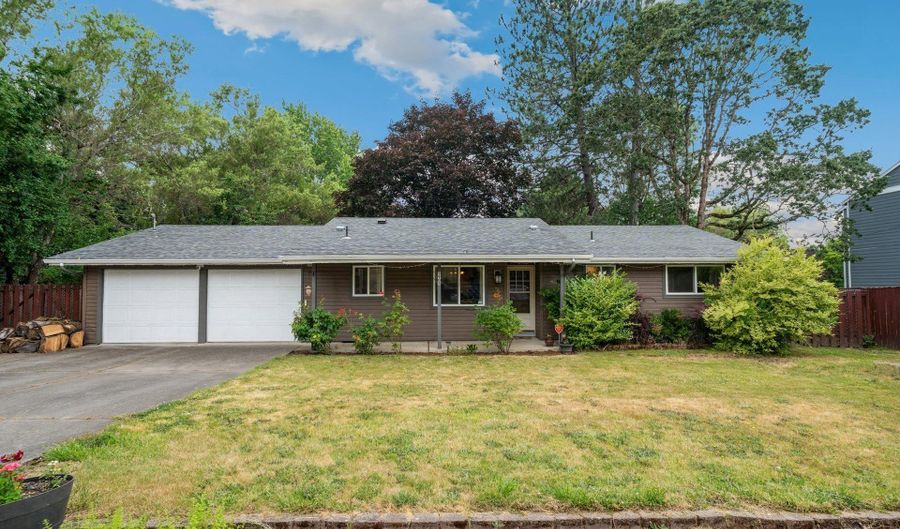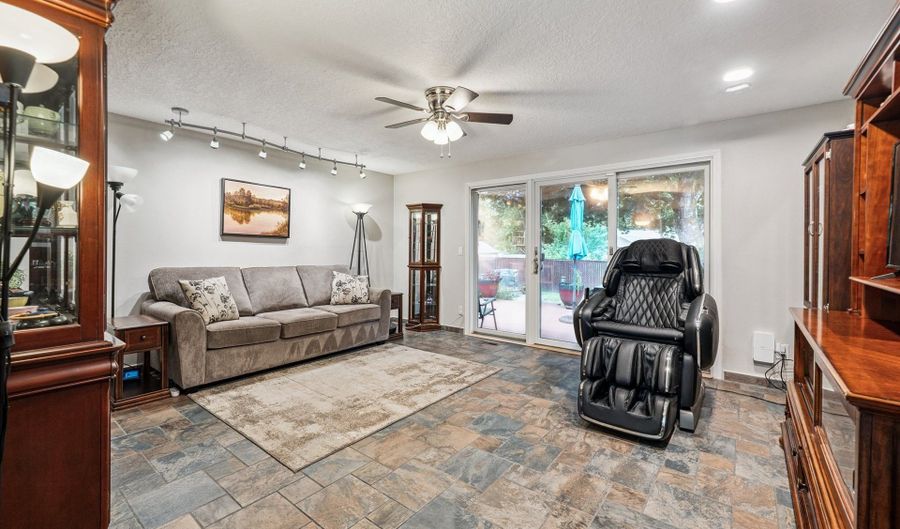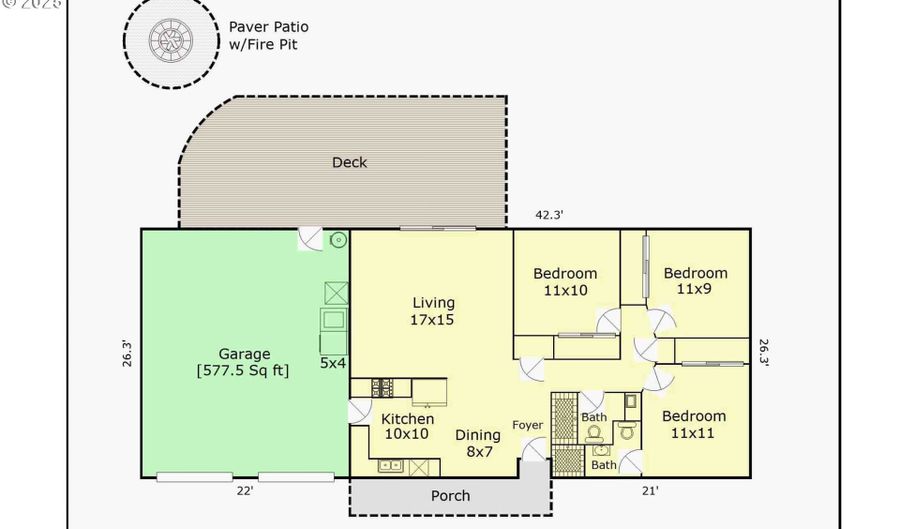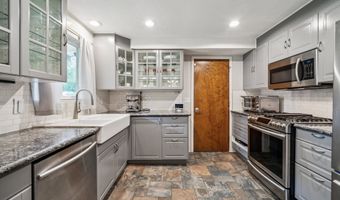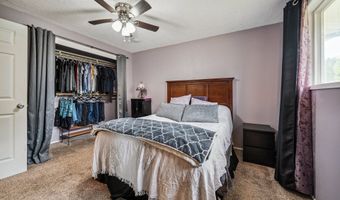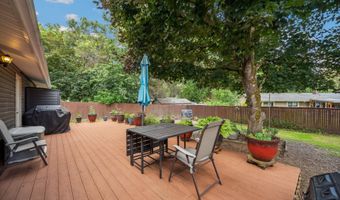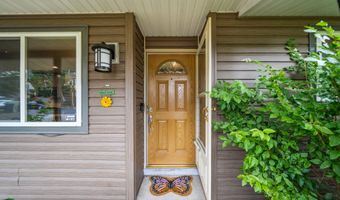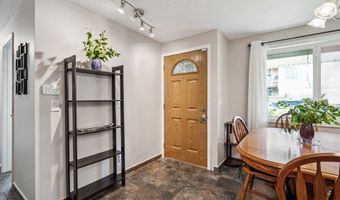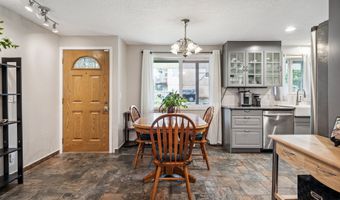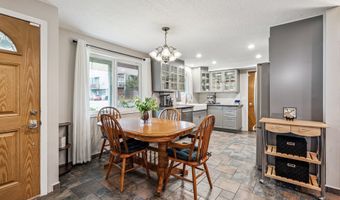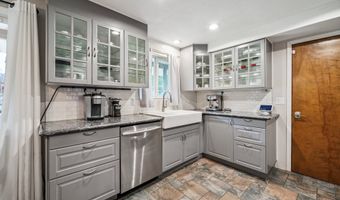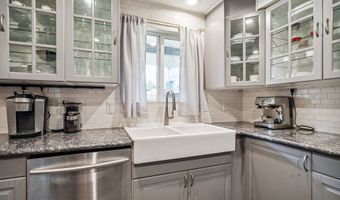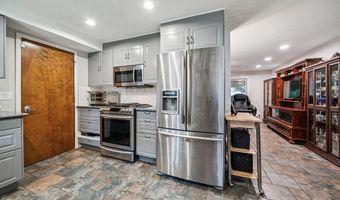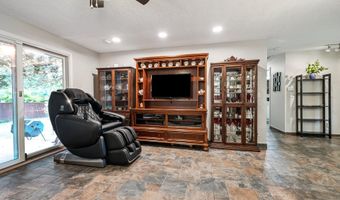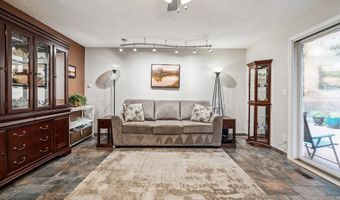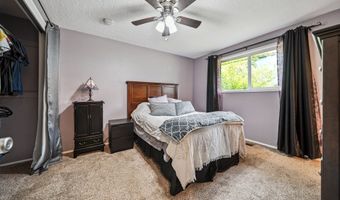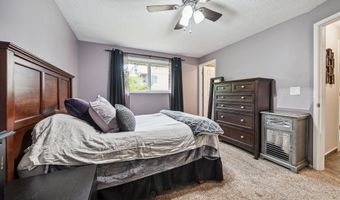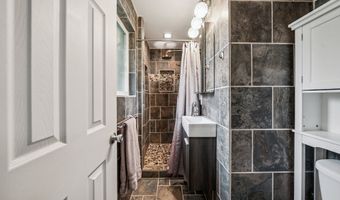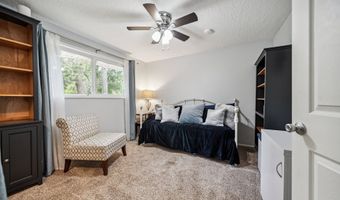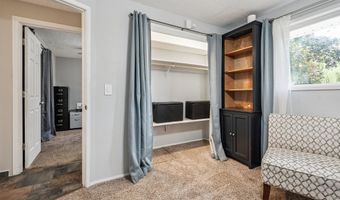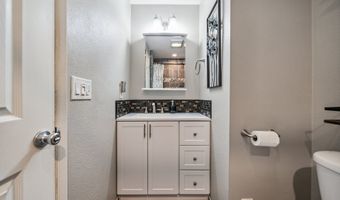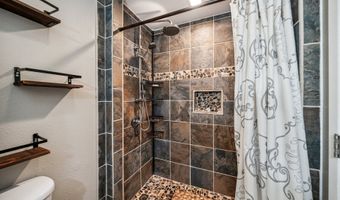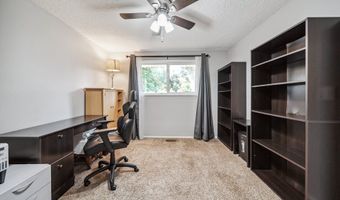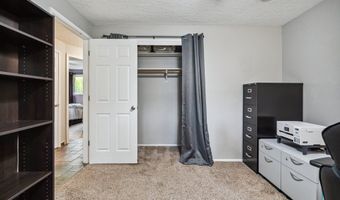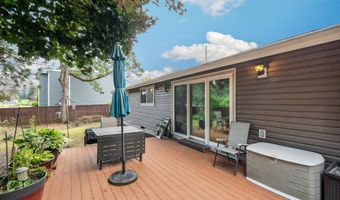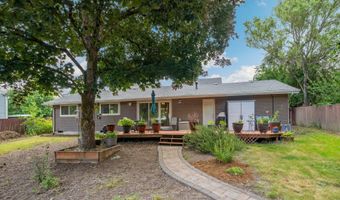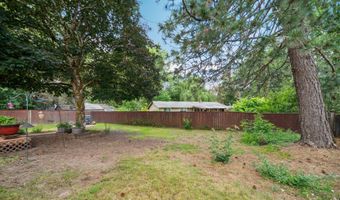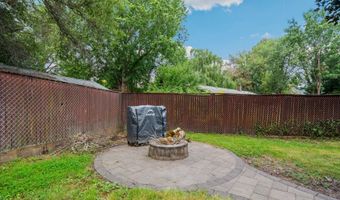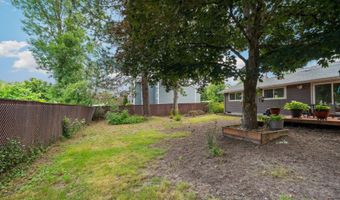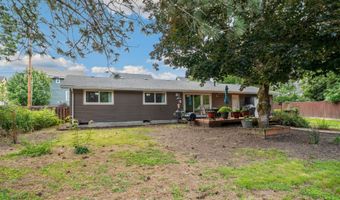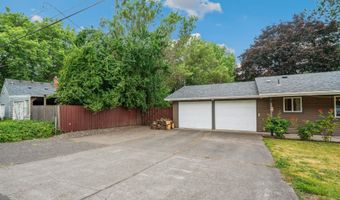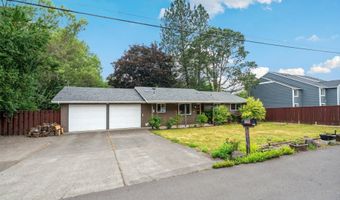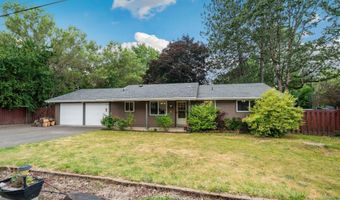3905 SW 174TH Ave Beaverton, OR 97078
Snapshot
Description
Delightful Aloha single Level! Beautifully cared for home offering a blend of modern features and relaxed, functional living. From the moment you step inside, you’ll appreciate the bright, open floor plan. Thoughtfully updated kitchen with all the goodies: stainless steel appliances, apron sink, granite countertops, gas stove with hood, eat-in dining, glass-front cabinetry, & pull out drawers. Step outside to experience your own backyard retreat, nearly a quarter acre fenced yard, large deck, fire pit offering a space to relax or entertain. Back inside, you'll find that comfort was clearly a priority in this home. Central heat & A/C keeps the interior climate just right year-round. In addition, the garage is equipped with its own separate A/C unit, providing a comfortable space for hobbies, workouts, storage, or a climate-sensitive workspace. The home’s bathroom is another standout, offering multi-jet shower heads that transform your daily routine into a spa-like experience, updated lighting and custom tile. Love nature? Easy access to Hidden Creek, Noble Woods Parks, Fanno Creek Greenway Trail. Short drive to new Reeds Crossing with over 80 acres of green spaces. Transportation: Willow Creek Transit Center (1 mile north) MAX, Bus Line 52 Coffee Shops: Piper’s Café, Big River Coffee, and Symphony Coffeehouse—cozy spots ranked in Yelp’s top 5 around Aloha. Restaurants: The 649, Hansik Town, Blue Moon Diner, Rooster & Rice, Foodlandia, Wow the Crab, and The Dignitary. This home combines convenience, comfort, and style in one move-in-ready package. Don't miss your opportunity to make this exceptional property your new home. Schedule your private showing today!
More Details
Features
History
| Date | Event | Price | $/Sqft | Source |
|---|---|---|---|---|
| Listed For Sale | $499,900 | $454 | eXp Realty, LLC |
Taxes
| Year | Annual Amount | Description |
|---|---|---|
| $3,907 |
Nearby Schools
Elementary & Middle School Aloha - Huber Park School | 0.6 miles away | PK - 08 | |
High School Aloha High School | 0.7 miles away | 09 - 12 | |
Middle School Mountain View Middle School | 0.9 miles away | 06 - 08 |
