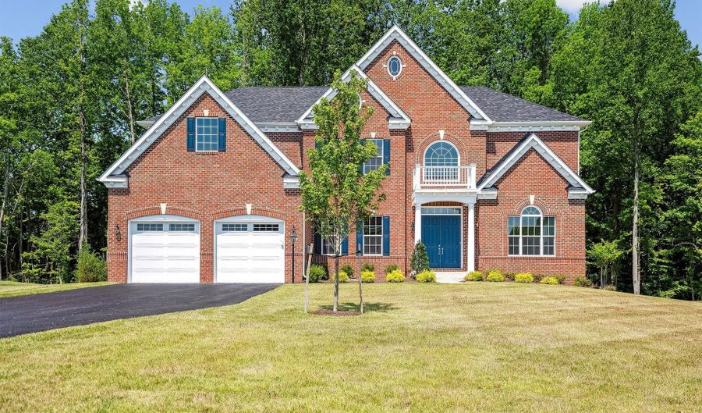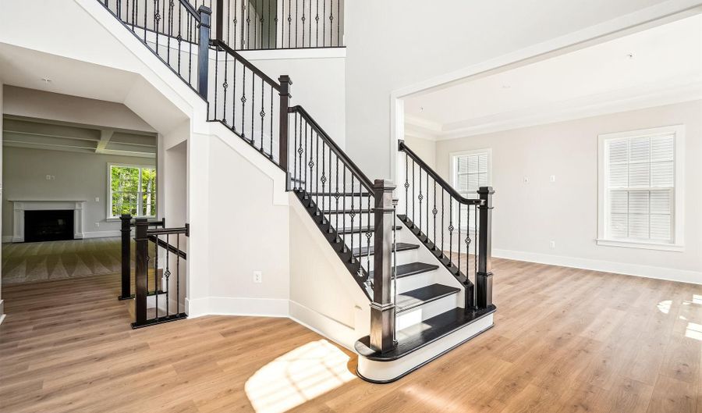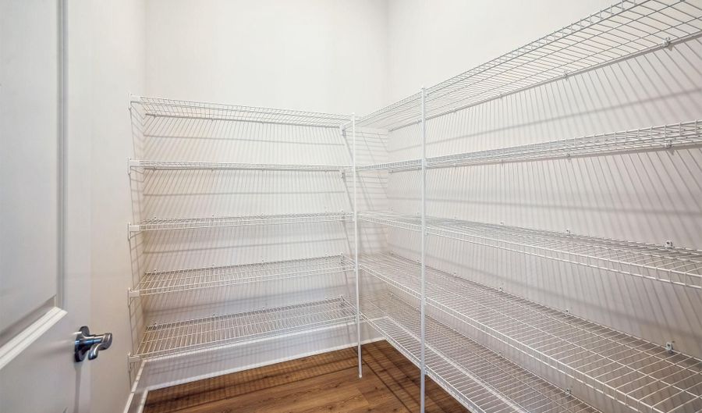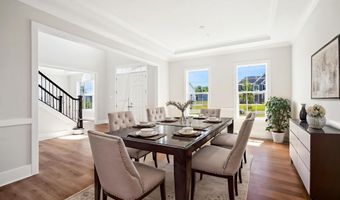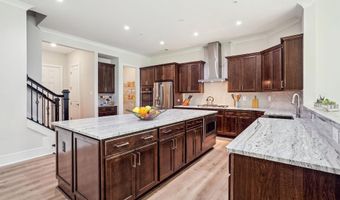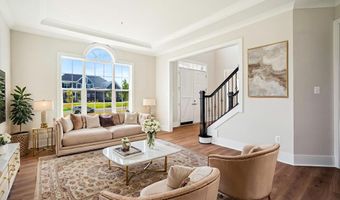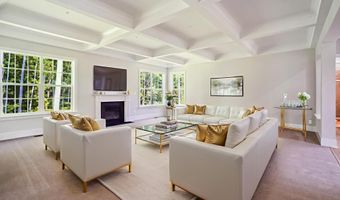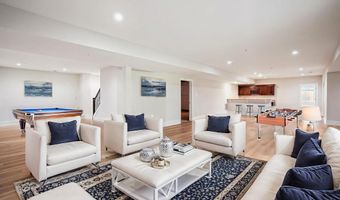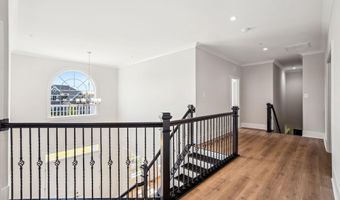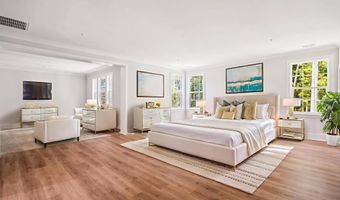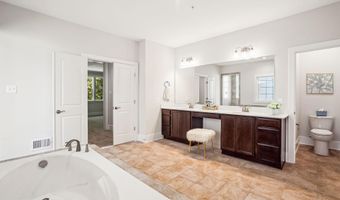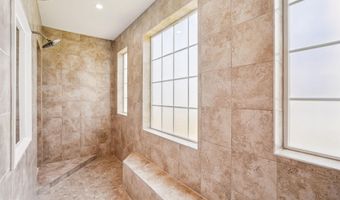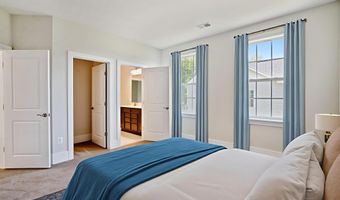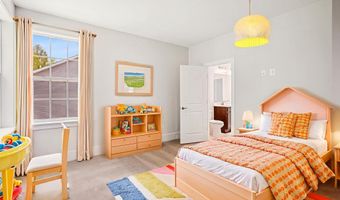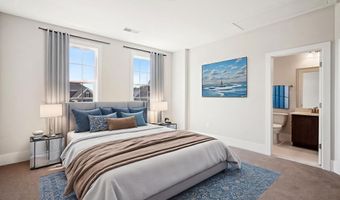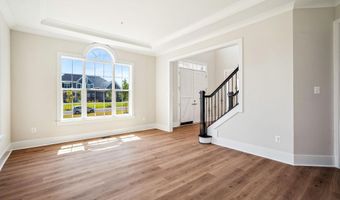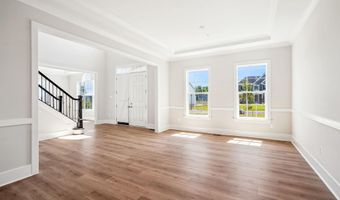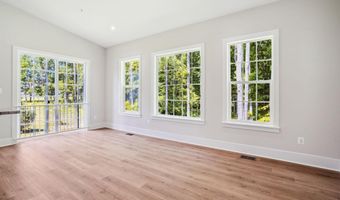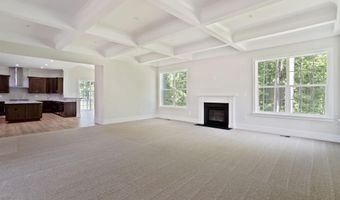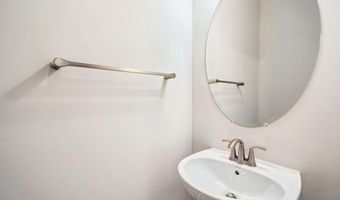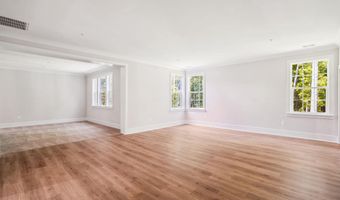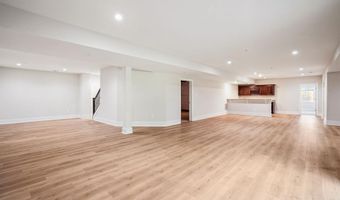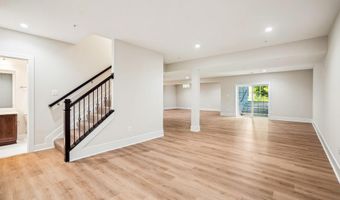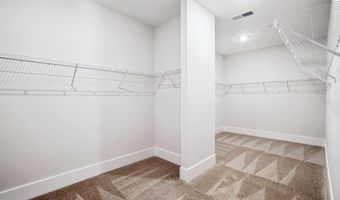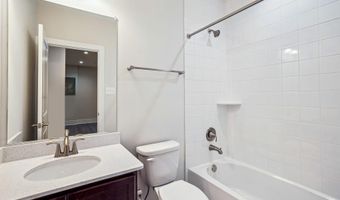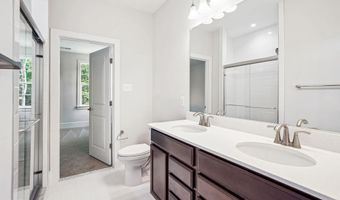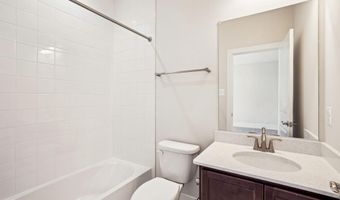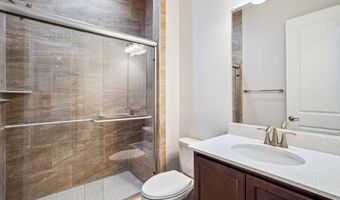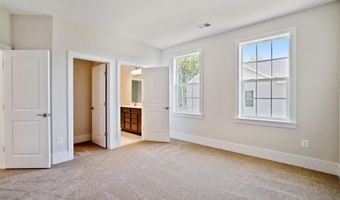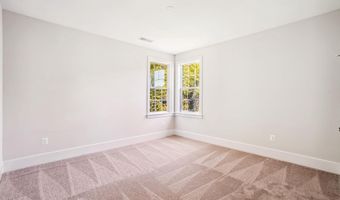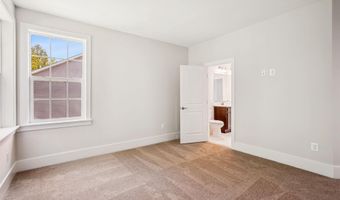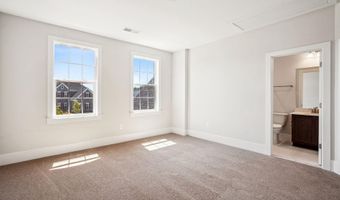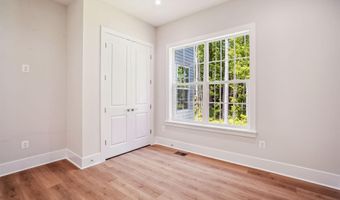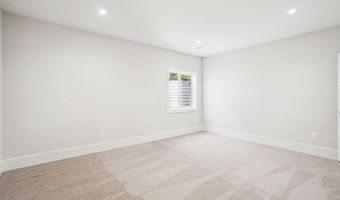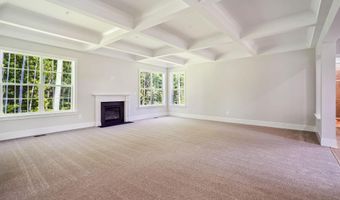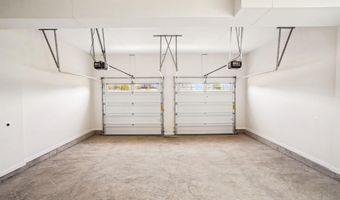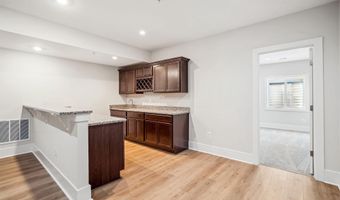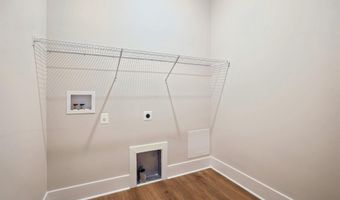3904 DIPLOMAT Ave Bowie, MD 20721
Snapshot
Description
Introducing the stunning Monticello at Fairview Manor, featuring nearly 6,000 square feet of elegance and modern luxury! This 5-bedroom, 4.5-bath Monticello floorplan is a proud example of Caruso Homes’ commitment to quality craftsmanship and refined design. Step inside to discover soaring 10’ ceilings on the main level and a layout perfect for you and your family. You’ll be captivated by standout features designed to impress:
- A spacious morning room addition that provides plenty natural light and effortlessly connects the gourmet kitchen and family room
- An extended family room with a coffered ceiling and cozy gas fireplace, the perfect space for relaxing and unwinding
- A gourmet kitchen featuring upgraded stainless steel appliances, expansive kitchen island, upgraded stainless steel appliances, and quartz countertops - perfectly equipped for cooking all of your favorite meals.
Upstairs, retreat to the extended Primary Suite, complete with a tray ceiling, expansive walk-in closet, and an upgraded Super Bath that feels like your own private spa. Three additional bedrooms and two full baths complete this level and provide plenty of room for family and guests. Take a look downstairs - the finished lower level has it all! Featuring 9’ ceilings, a large recreation room, full bath, private den, theater room, and a wet bar, it’s the ideal spot to host and entertain, or to retreat after a busy day.
Located in the desirable Fairview Manor community, you’ll enjoy a peaceful yet connected lifestyle, while being just moments from shopping, dining, top schools, and commuter routes to D.C., Annapolis, and beyond.
Some photos have been virtually staged to better showcase the true potential of rooms and spaces in the home.
Open House Showings
| Start Time | End Time | Appointment Required? |
|---|---|---|
| No |
More Details
Features
History
| Date | Event | Price | $/Sqft | Source |
|---|---|---|---|---|
| Price Changed | $1,349,810 -3.57% | $250 | APEX Realty, LLC | |
| Listed For Sale | $1,399,810 | $259 | APEX Realty, LLC |
Expenses
| Category | Value | Frequency |
|---|---|---|
| Home Owner Assessments Fee | $735 | Annually |
Taxes
| Year | Annual Amount | Description |
|---|---|---|
| $743 |
Nearby Schools
Elementary School Northview Elementary | 0.8 miles away | PK - 05 | |
Middle School Benjamin Tasker Middle School | 1.2 miles away | 06 - 08 | |
High School Tall Oaks Vocational | 1.6 miles away | 09 - 12 |
