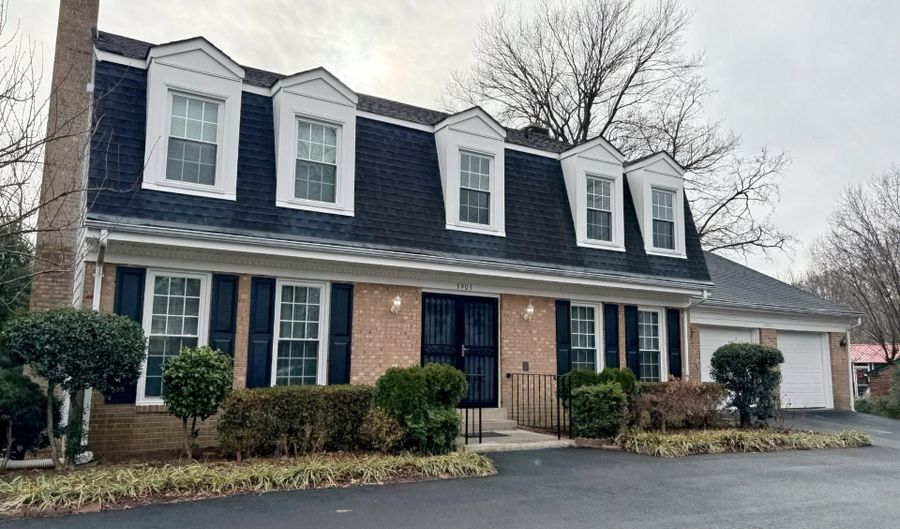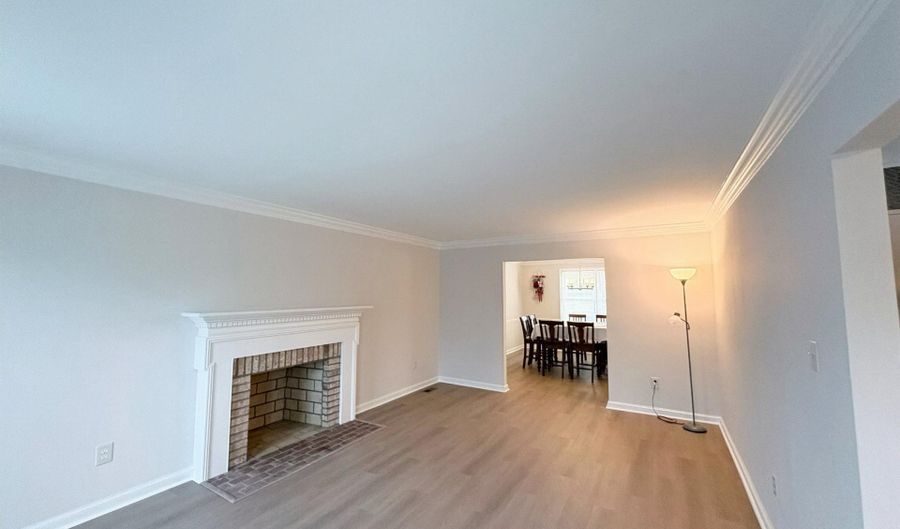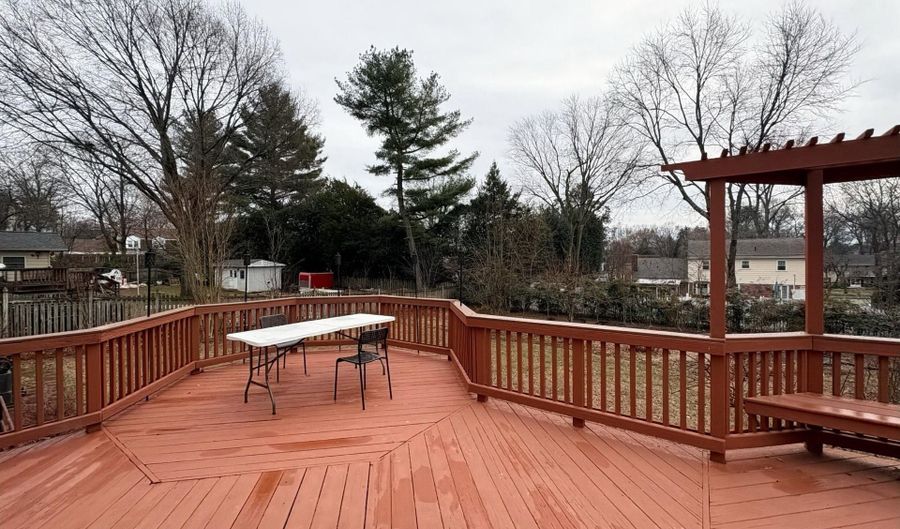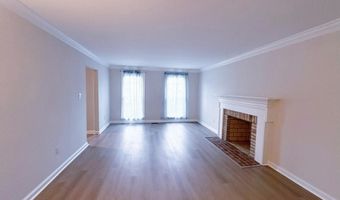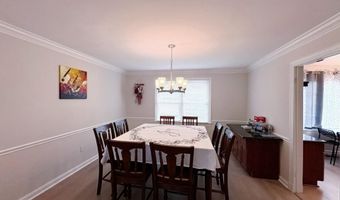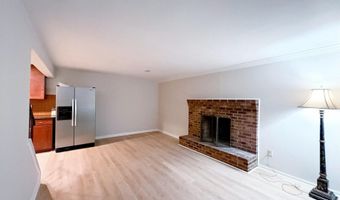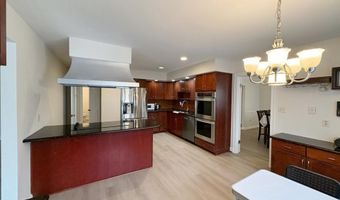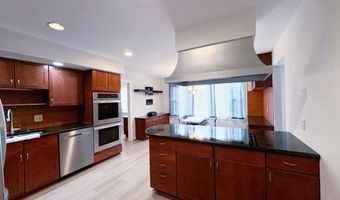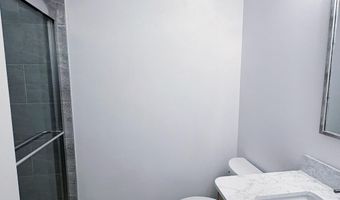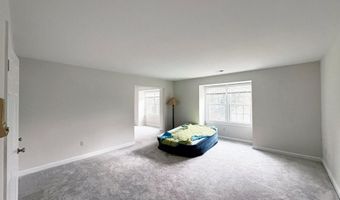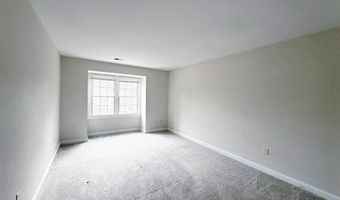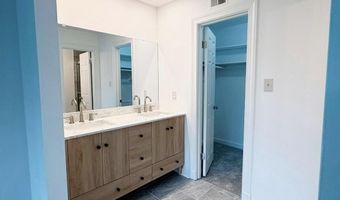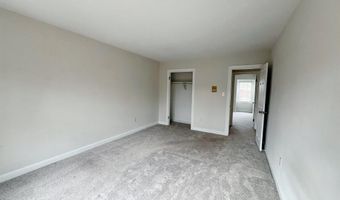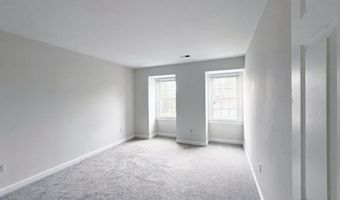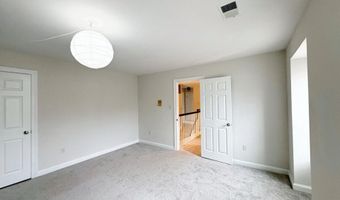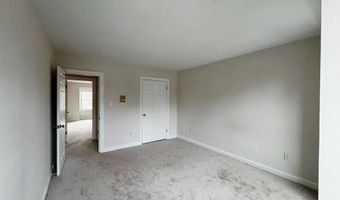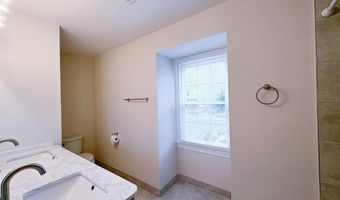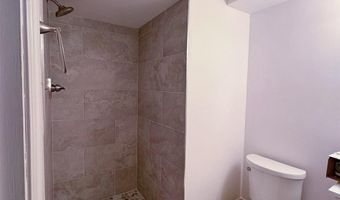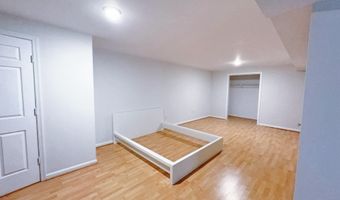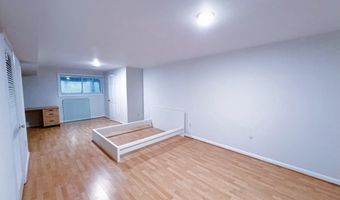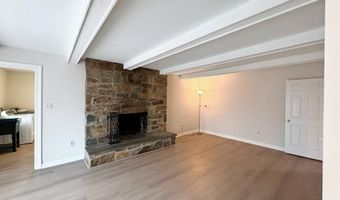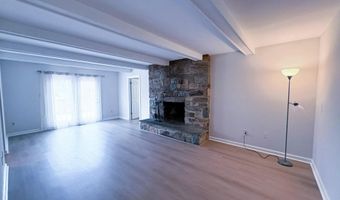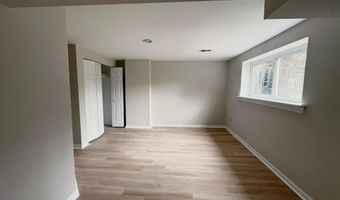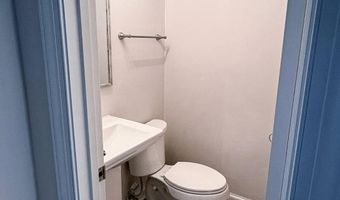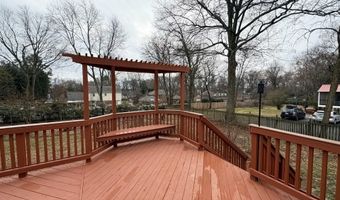3903 FRANCONIA Rd Alexandria, VA 22310
Snapshot
Description
Welcome to 3903 Franconia Rd, Alexandria, VA! This exceptional 6-bedroom, 3.5-bath home is available for rent and offers a seamless blend of style, comfort, and functionality in a prime location. The open and inviting living spaces are perfect for both relaxing and entertaining.
The gourmet kitchen is a chef's delight, featuring granite countertops, stainless steel appliances, and ample cabinet space. Upstairs, the primary suite is a private sanctuary, boasting a spa-like bath with double vanities, a soaking tub, and a spacious walk-in closet.
The finished basement is an entertainer's dream, complete with a wet bar, two additional bedrooms, a full bath, and walk-out access to the backyard. The outdoor space features fruit trees, including persimmon and fig, creating a serene and picturesque oasis.
This home also offers a large circular driveway that easily accommodates more than eight cars, making it ideal for gatherings or multi-generational living. Conveniently located, it provides quick access to I-495, is just 6 minutes from Eisenhower Ave Metro, 7 minutes from Hoffman Town Center, and 7 minutes from Kingstowne Towne Center.
More Details
Features
History
| Date | Event | Price | $/Sqft | Source |
|---|---|---|---|---|
| Listed For Rent | $5,000 | $1 | Redfin Corporation |
Taxes
| Year | Annual Amount | Description |
|---|---|---|
| $0 |
Nearby Schools
Elementary School Cameron Elementary | 0.8 miles away | PK - 06 | |
Elementary School Clermont Elementary | 0.7 miles away | PK - 06 | |
Middle School Twain Middle | 0.8 miles away | 07 - 08 |






