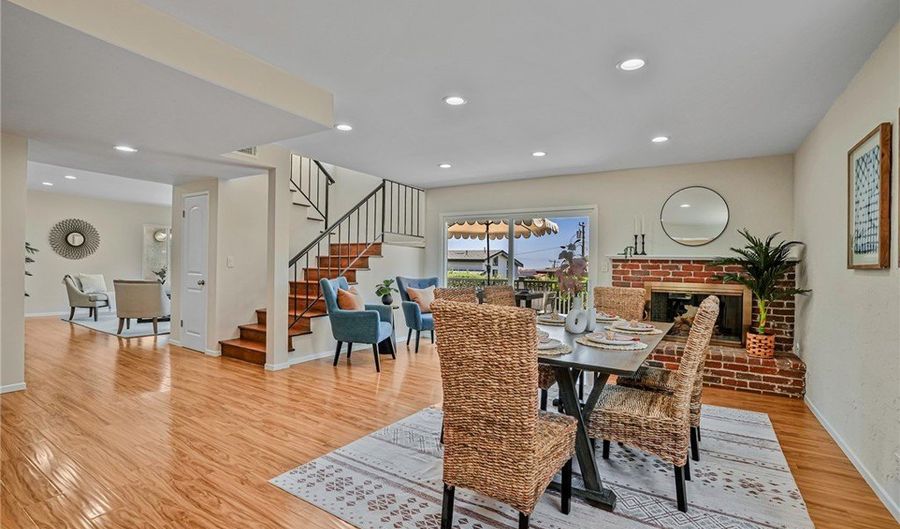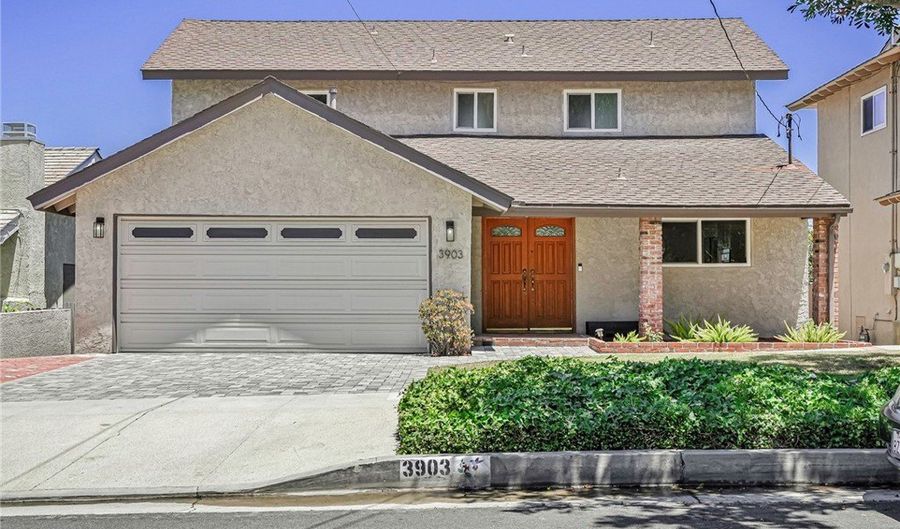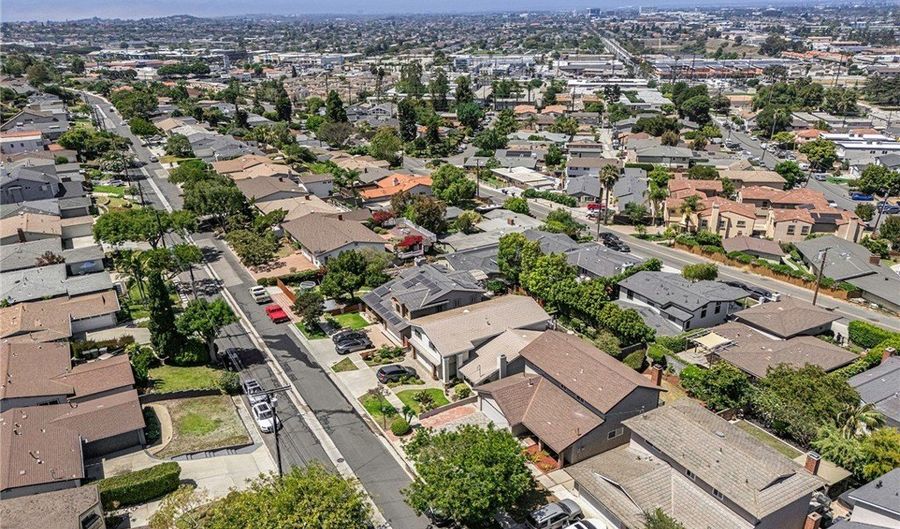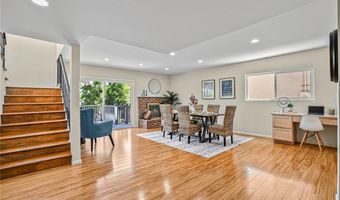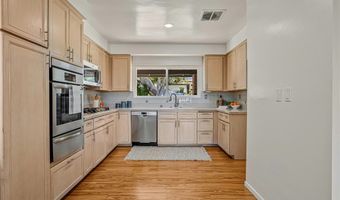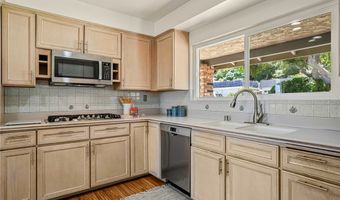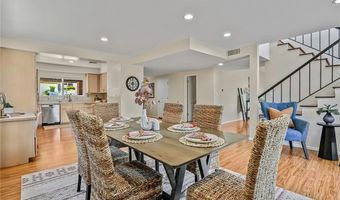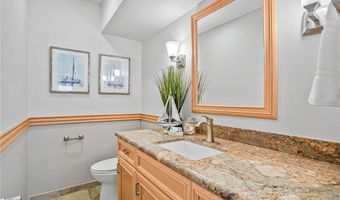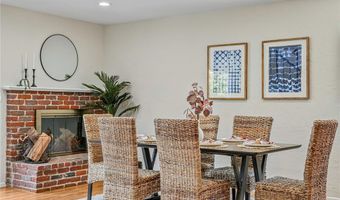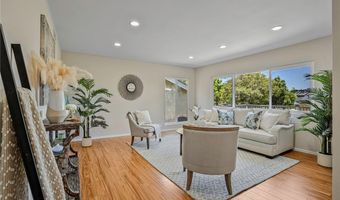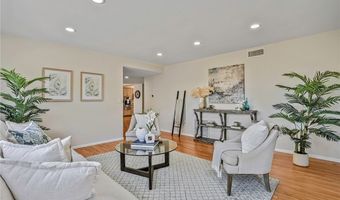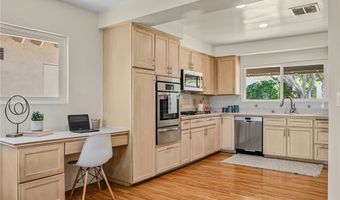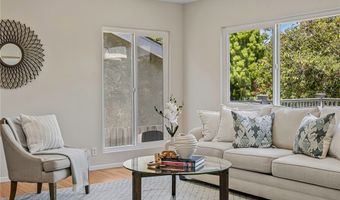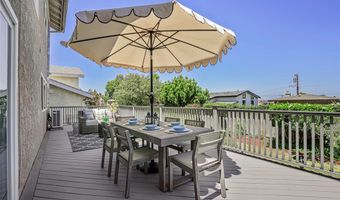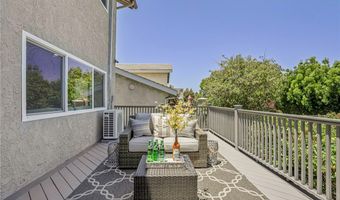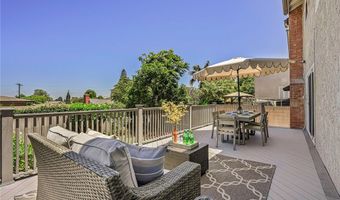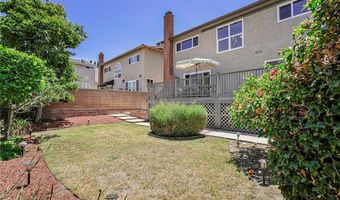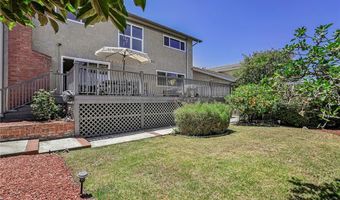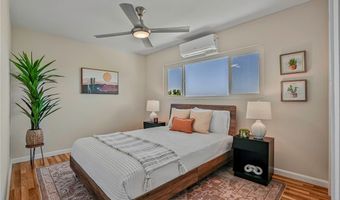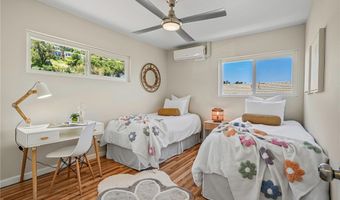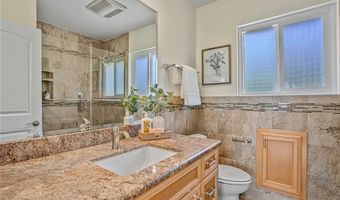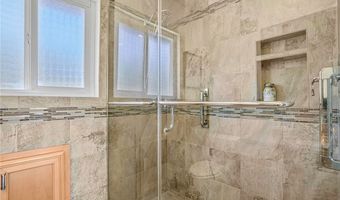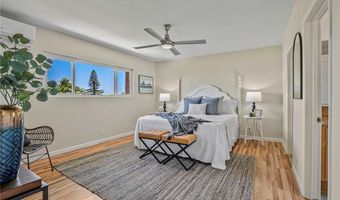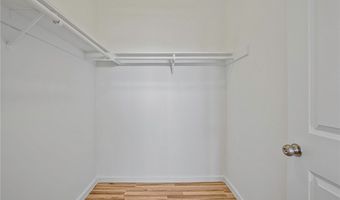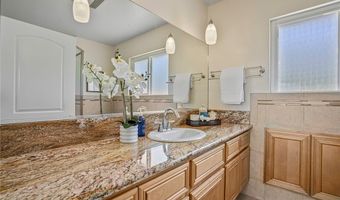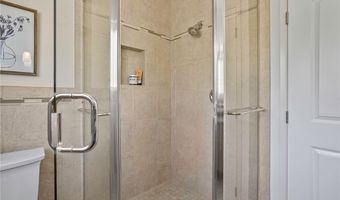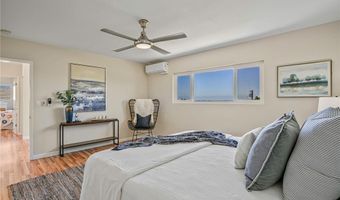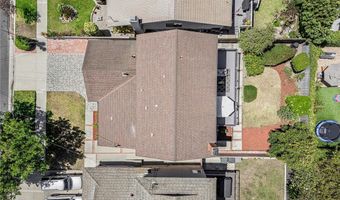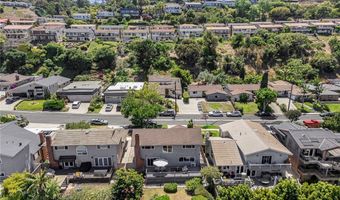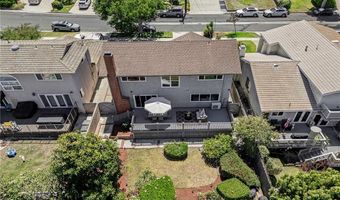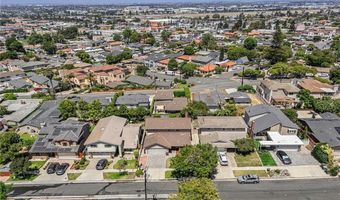3903 Bluff St Torrance, CA 90505
Snapshot
Description
Welcome to 3903 Bluff Street – a serene retreat in the coveted Hollywood Riviera. Tucked away on a quiet cul-de-sac in one of Torrance’s most sought-after neighborhoods, this move-in-ready 3-bedroom, 2.5-bathroom home offers the perfect blend of comfort, functionality, and charm. Step inside to this bright, inviting atmosphere, featuring a large living room, versatile dining area with cozy fireplace seating and an updated powder room on the main level. The kitchen is spotless and thoughtfully designed with abundant counter space and a built-in desk for everyday tasks. The kitchen opens to the dining/sitting area which flows through to a spacious deck—perfect for entertaining or relaxing under the stars. Upstairs, the primary suite and a secondary bedroom offer stunning mountain views. The primary retreat boasts a walk-in closet and an updated en-suite bath, while the two other bedrooms share a beautifully remodeled bathroom. Every bedroom is equipped with individual HVAC mini splits for comfort and energy savings, in addition to central heat and air. The home also offers a large, flat backyard with a flourishing lemon tree, ideal for gardening, play, or peaceful afternoons. A two-car attached garage includes laundry and ample storage space. Located in the award-winning Torrance school district, this home offers not only a smart layout and thoughtful upgrades, but a true sense of peace and place.
More Details
Features
History
| Date | Event | Price | $/Sqft | Source |
|---|---|---|---|---|
| Listed For Sale | $1,425,000 | $774 | Vista Sotheby’s International Realty |
Nearby Schools
Elementary School Walteria Elementary | 0.4 miles away | KG - 05 | |
High School South High | 0.9 miles away | 09 - 12 | |
Middle School Edward J. Richardson Middle | 0.9 miles away | 06 - 08 |
