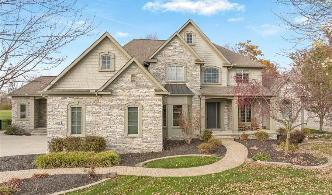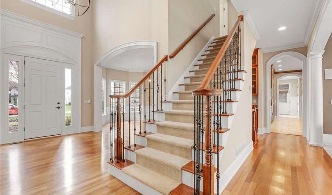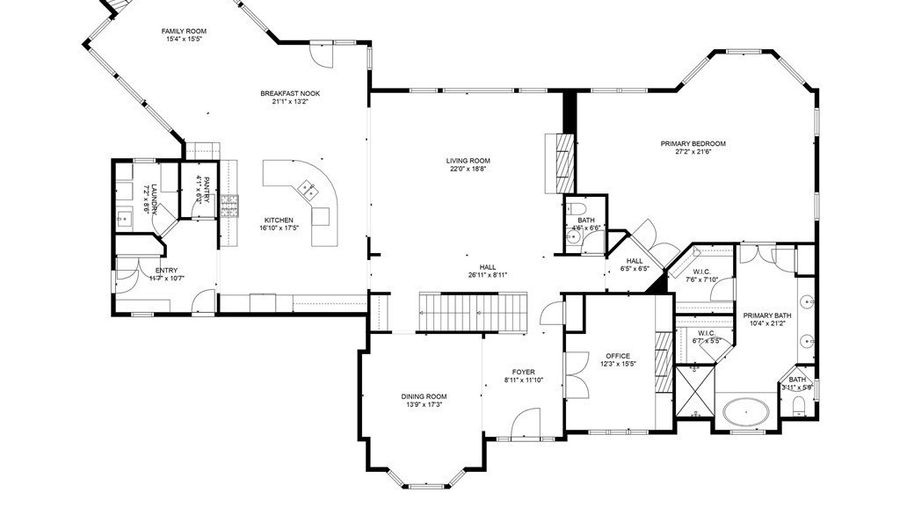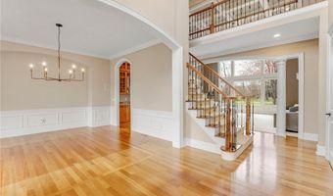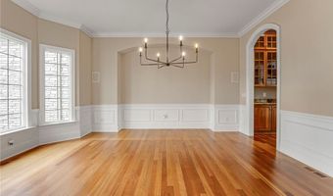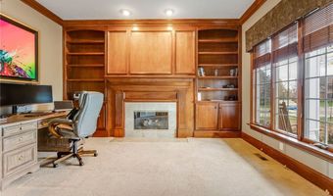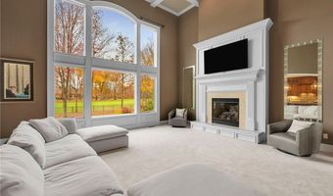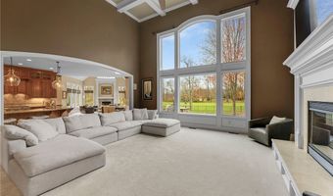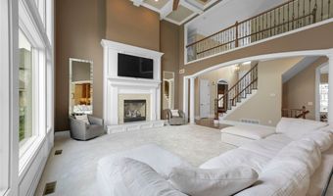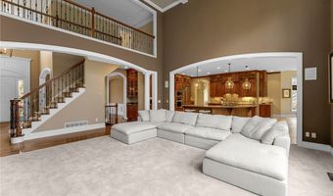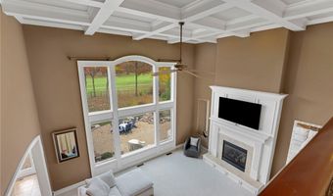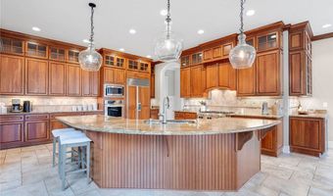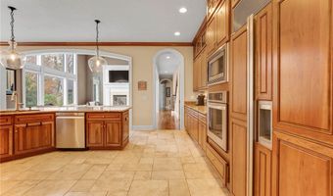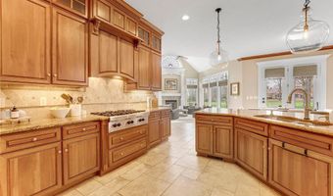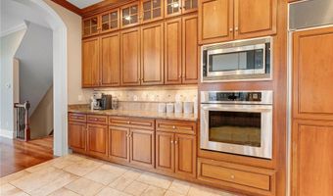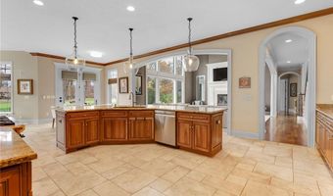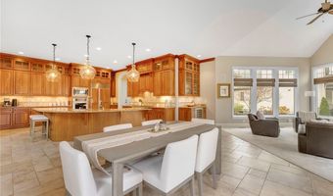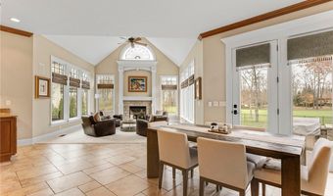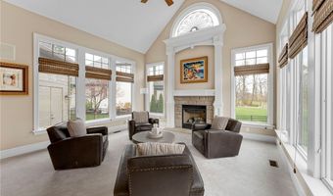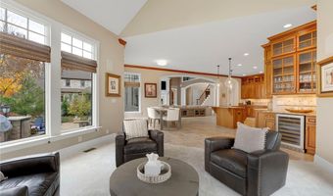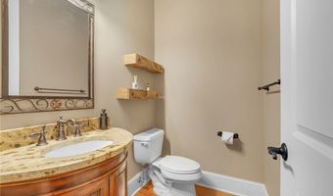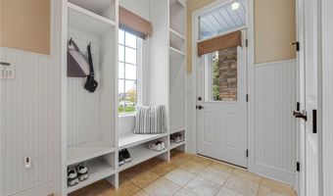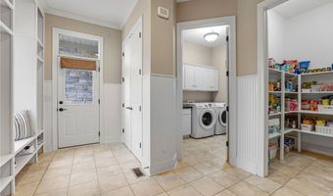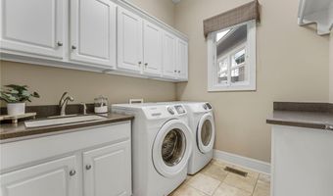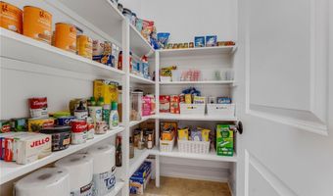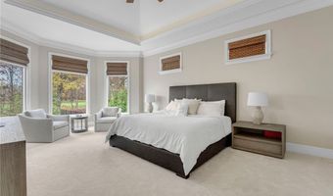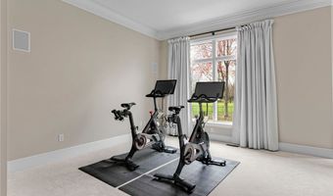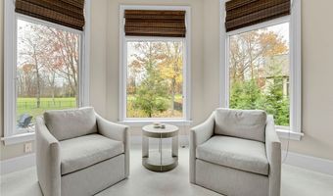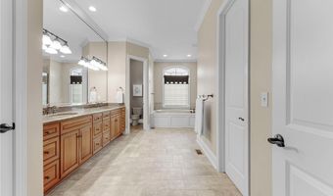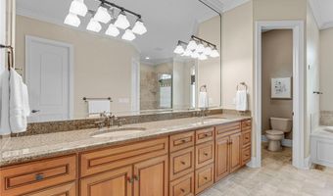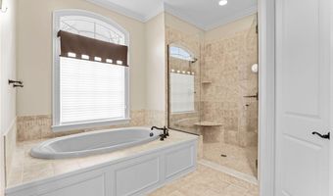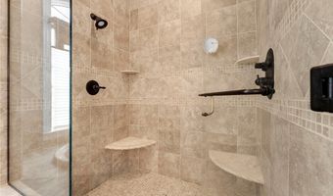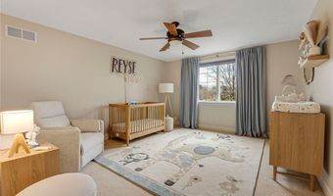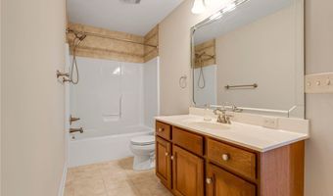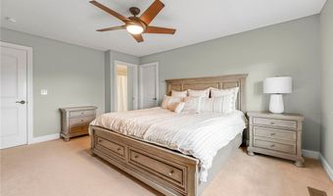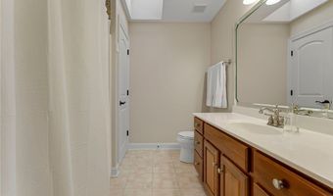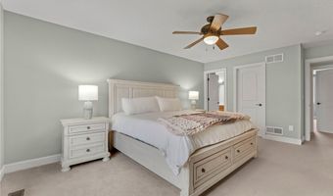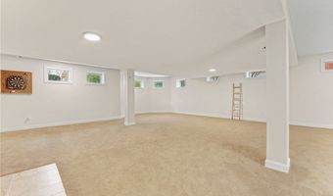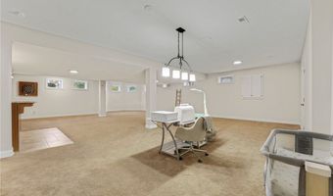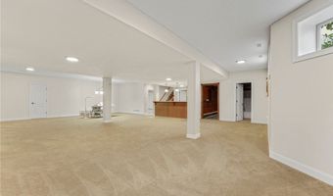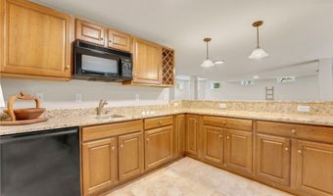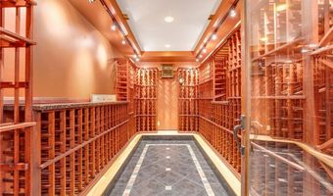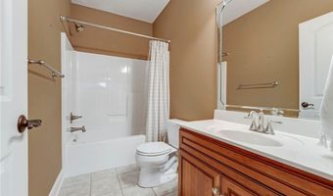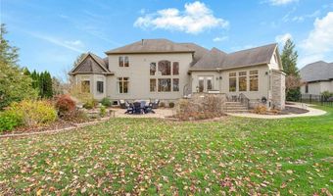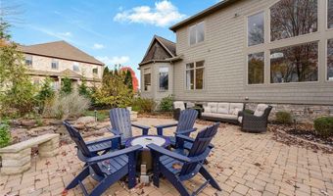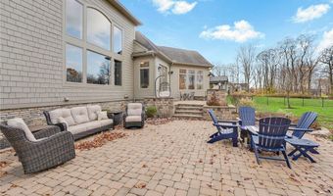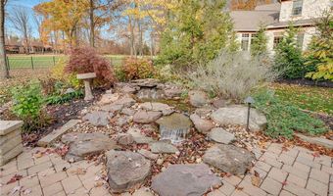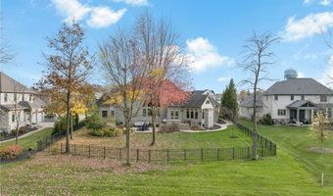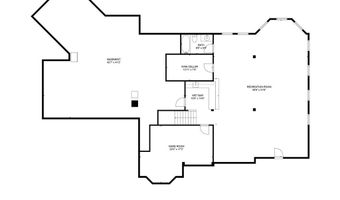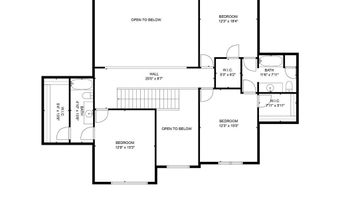390 Club Dr W Aurora, OH 44202
Snapshot
Description
Welcome to this exquisite custom-designed Prestige Homes transitional estate, perfectly situated on the 17th Fairway in the prestigious Barrington community. This exceptional property combines elegance and comfort with a fenced yard that offers privacy and scenic views of the fairway. Step into the inviting foyer, leading to the impressive two-story Great Room, featuring a stunning fireplace feature wall and a wall of windows that fill the space with natural light and views of the beautifully landscaped backyard. Adjacent to the Great Room, the formal dining room with hardwood flooring is ideal for hosting gatherings, while the office is elegantly appointed with wood trim and a cozy gas fireplace. The gourmet kitchen is a chef's dream, featuring cherry cabinetry, upgraded stainless steel appliances, a touchless faucet, granite countertops, and a convenient eating bar. The Morning Room extends from the kitchen, complete with a cathedral ceiling, stone-front gas fireplace, and a feature wall that adds a touch of modern charm. The luxurious first-floor master suite is a true retreat, offering a spacious sitting area, a glamour bath with double vanities, a separate shower and tub. There are his-and-hers walk-in closets. Upstairs, you’ll find three additional bedrooms, including an ensuite and a shared bath between the other two rooms, providing ample space for family and guests. The expansive lower level is perfect for entertaining, featuring a kitchenette, a large recreation room, a bonus room, and a full bath. Wine enthusiasts will appreciate the beautifully designed wine cellar, offering ample storage for a prized collection. The backyard is an entertainer's paradise, complete with a stone patio, water feature, outdoor grill, and a built-in storage shed behind the garage. With an abundance of space, high-end finishes, and meticulously designed features, this home has everything you need to move in and start living the Barrington lifestyle.
More Details
Features
History
| Date | Event | Price | $/Sqft | Source |
|---|---|---|---|---|
| Listed For Sale | $1,395,000 | $242 | RE/MAX Haven Realty |
Expenses
| Category | Value | Frequency |
|---|---|---|
| Home Owner Assessments Fee | $650 | Quarterly |
Taxes
| Year | Annual Amount | Description |
|---|---|---|
| 2023 | $17,026 |
Nearby Schools
High School Aurora High School | 1.3 miles away | 09 - 12 | |
Elementary School Craddock - Miller Elementary School | 1.2 miles away | PK - 02 | |
Middle School Harmon Middle School | 1.5 miles away | 06 - 08 |
