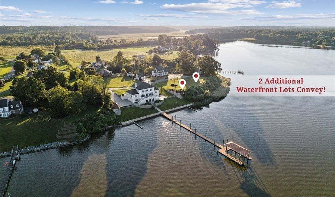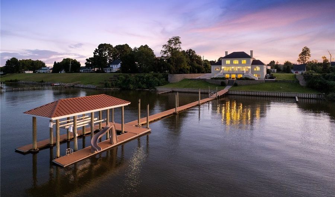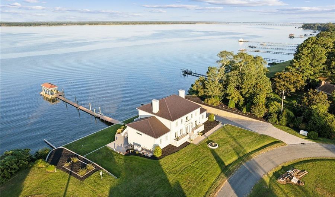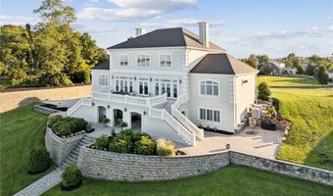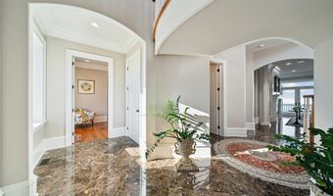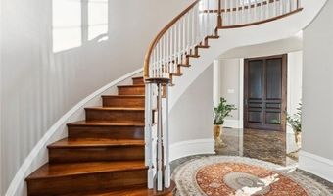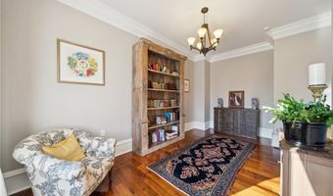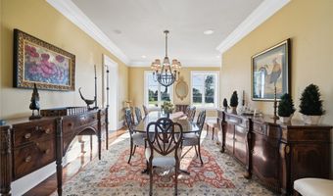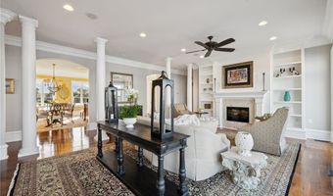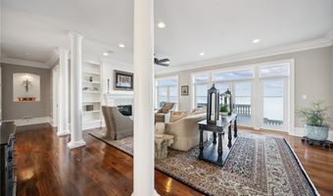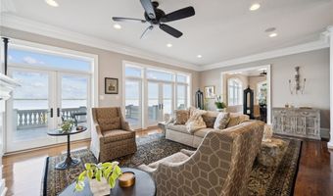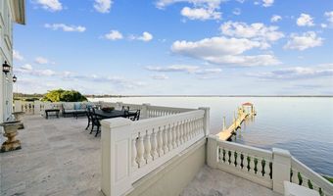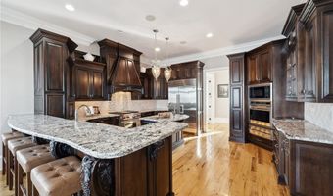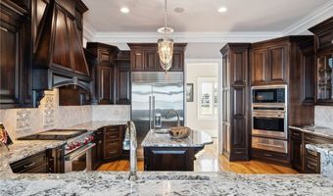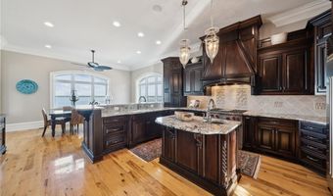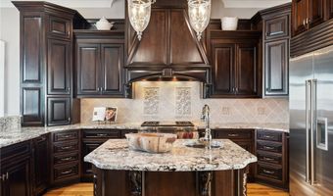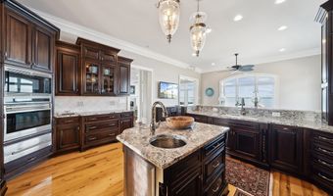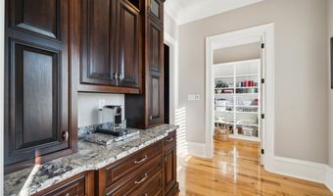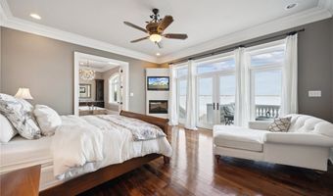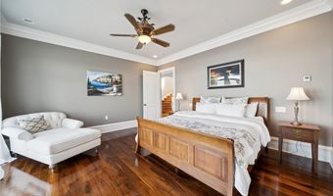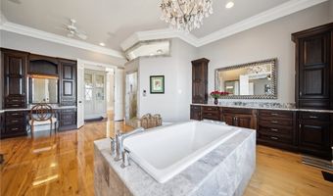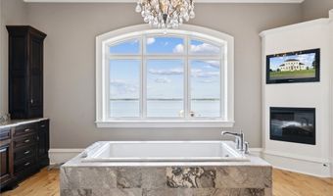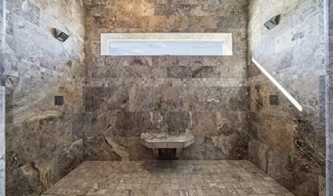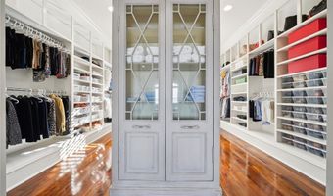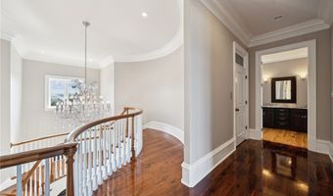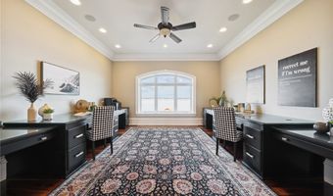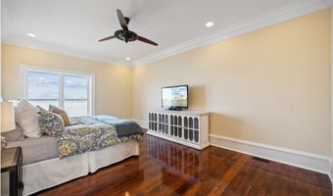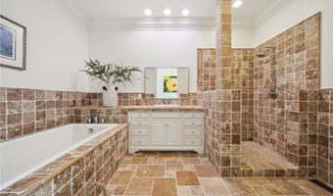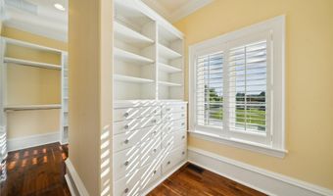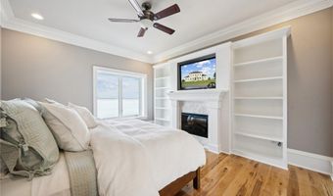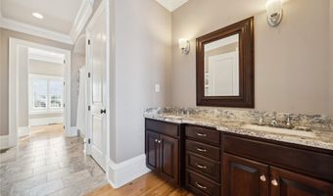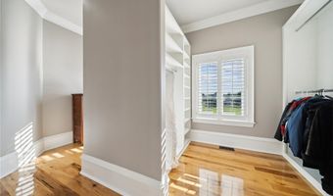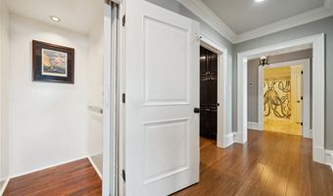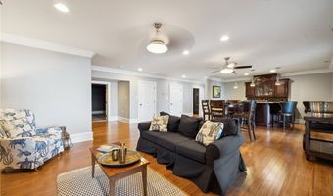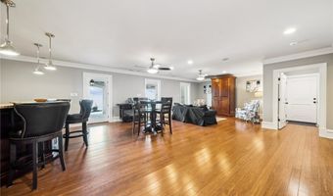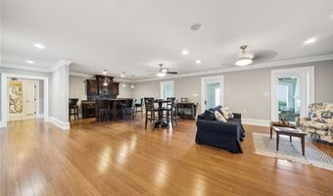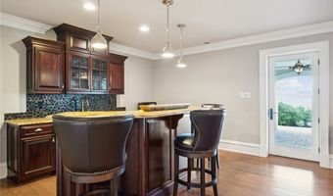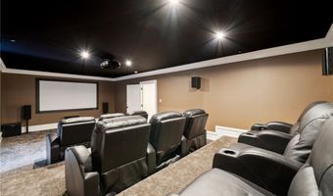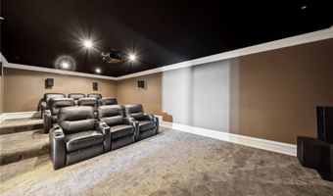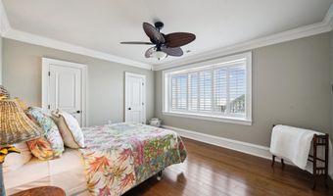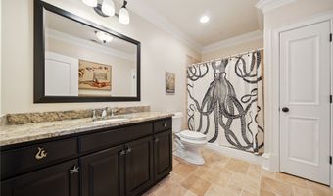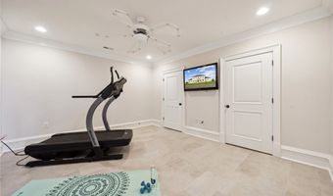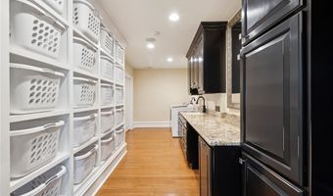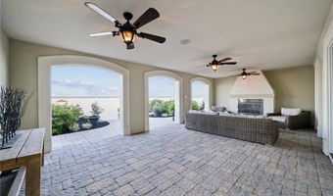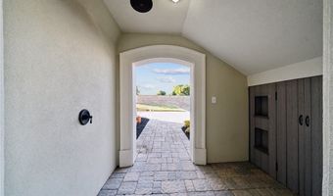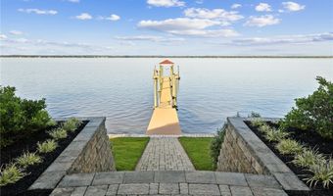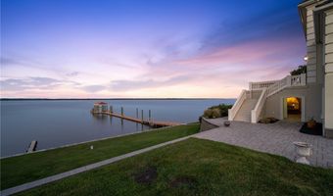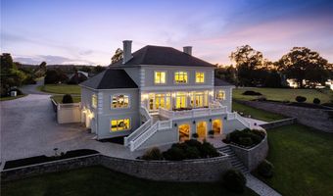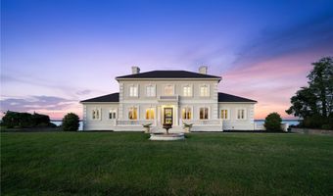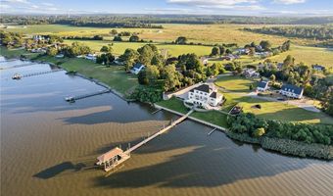This exceptional, custom-built waterfront estate on Tappahannock’s prestigious Gold Coast offers breathtaking panoramic views of the Rappahannock River. Designed to embrace the stunning natural surroundings, the multi-level home features oversized windows & doors in nearly every room blending indoor & outdoor living. Spanning an impressive 7,575 sf the sophisticated interior begins at the circular marble Foyer's Juliette Balcony w/Swarovski crystal chandelier setting the tone for the home's timeless luxury. A leather & metal chandelier adds character to the Library. The expansive Living Room w/marble encased fireplace & built-in bookcases leads to the marble Terrace perfect for entertaining. You will be awed by the home’s gorgeous heavy trim work throughout. The Kitchen has a large Breakfast Rm, custom walnut cabinets, island, granite tops, marble splash, Wolf dual fuel range, wall oven/microwave, warming drawer & steamer & a Sub-Zero refrigerator. The Kitchen opens to the Butler's Pantry & Kitchen's Pantry. The Dining Rm can easily hosts family gatherings or parties. The Primary Suite showcases a built-in fireplace/TV & doors to the terrace & the Bathrm has custom vanities, free-standing marble encased soaking tub & walk-in shower, hickory floors & xlarge custom WIC. Up the curved staircase offers 2 Private Ensuites w/custom tiled Bathrms, an Office w/wall-to-wall built-in desks-all w/river views. An elevator to the Basement opens to the Rec Rm w/floating bamboo floors, custom granite top bar, mini fridge & ice maker, Seating & Dining Areas, Theatre w/9 reclining chairs/equipment, Bedroom 4, marble Bath, & Exercise Rm/Bedrm 5. A dreamy Laundry Rm has custom cabinets, cubbies & tons of storage. The glass doors lead to the Covered Patio w/gas fireplace, outside shower & steps to the River! The 200' floating Trex Pier has a covered Boat House, Boat Lift & Slide & is THE spot to take in the spectacular river view or launch your boat for a cruise! Property conveys w/2 additional waterfront lots-total WF 490'=Privacy!
