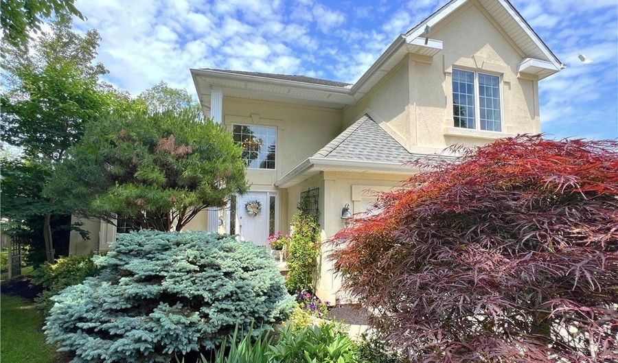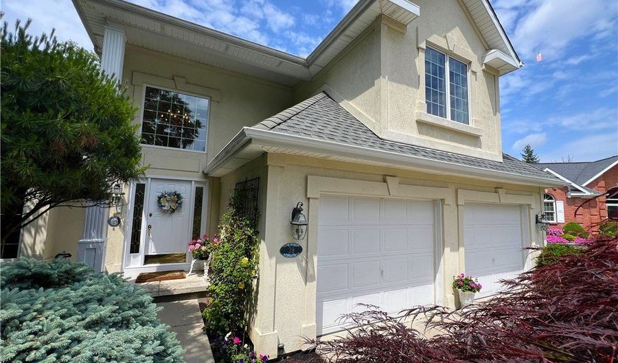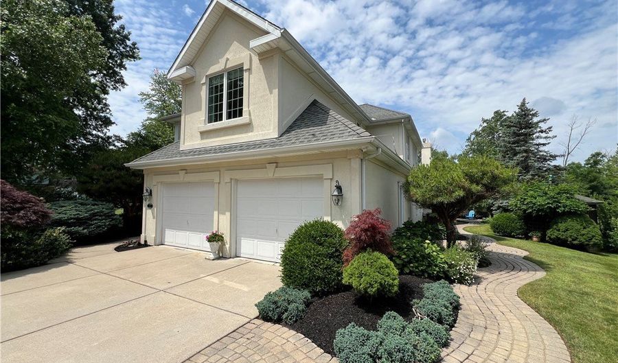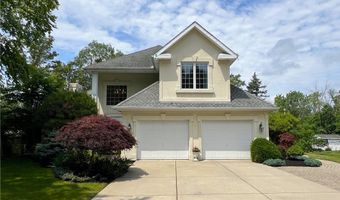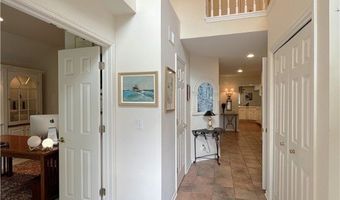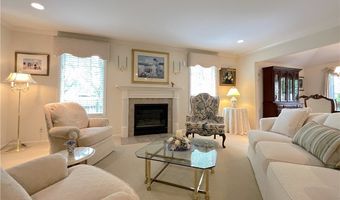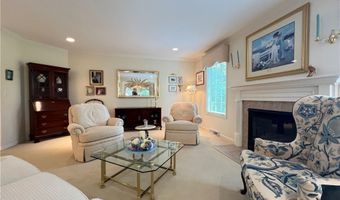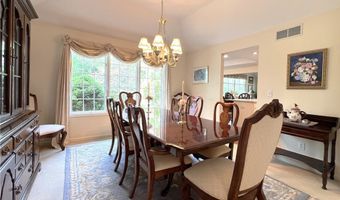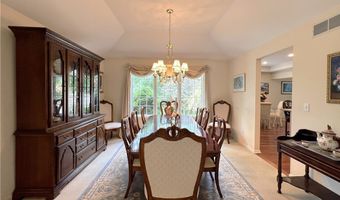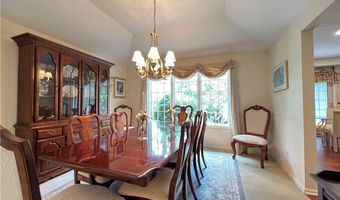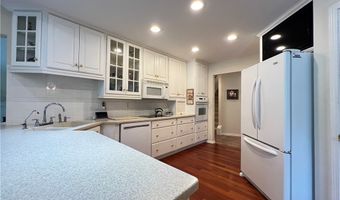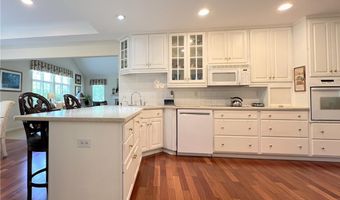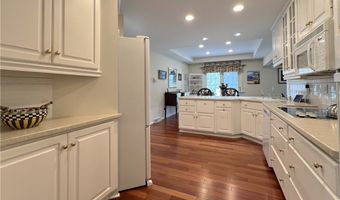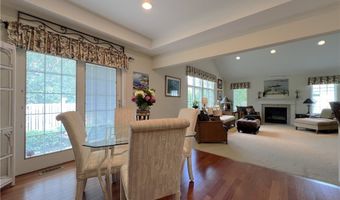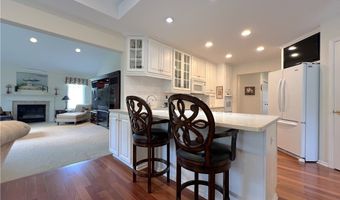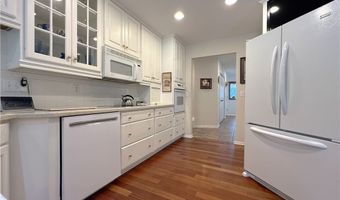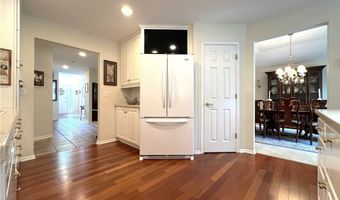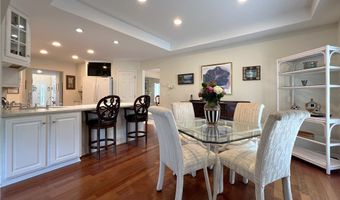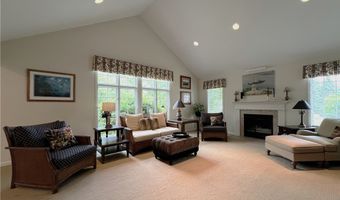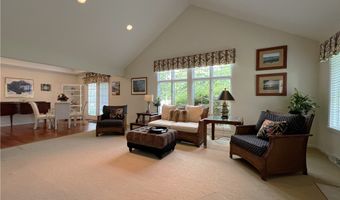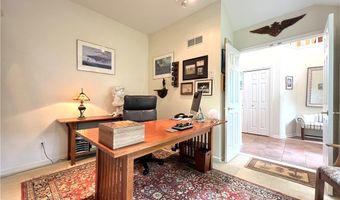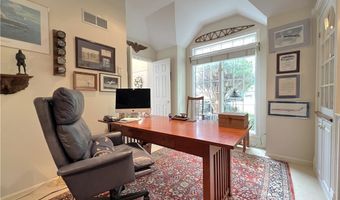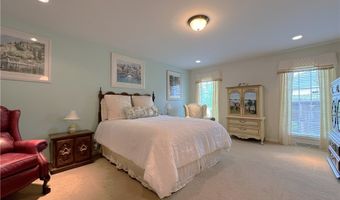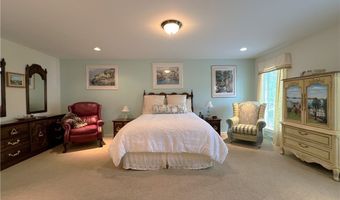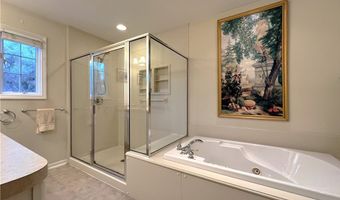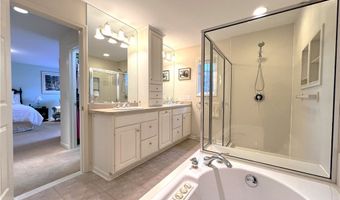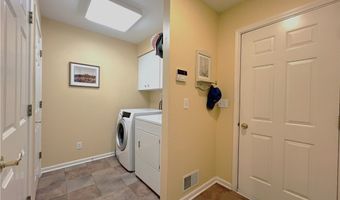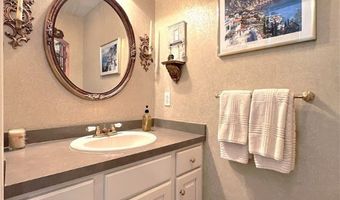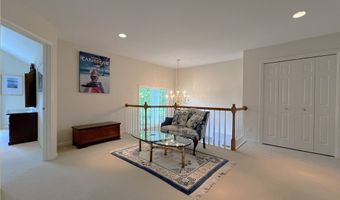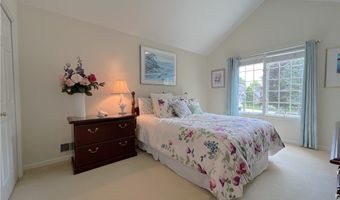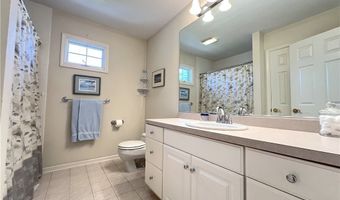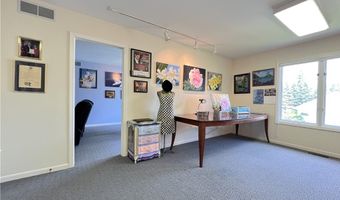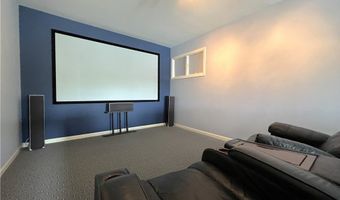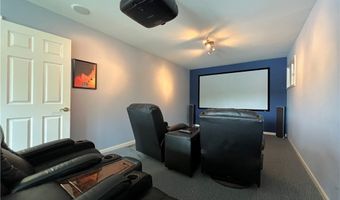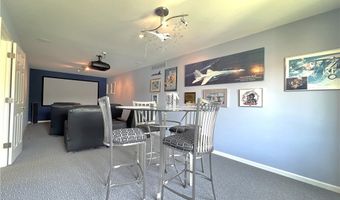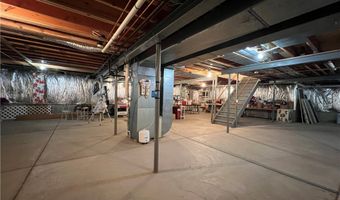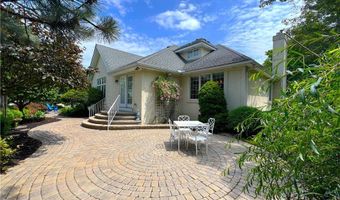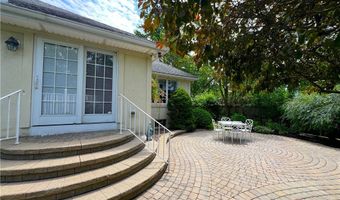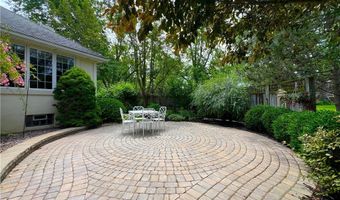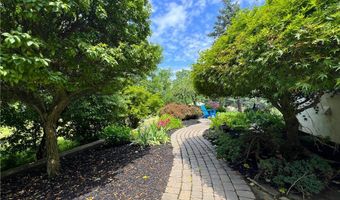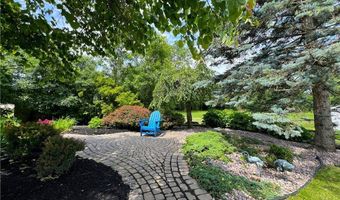39 Wickendon Ct Amherst, NY 14221
Snapshot
Description
Beautifully maintained 4-bedroom, 2.5-bath custom Randaccio home located on a quiet private cul-de-sac in the highly sought-after Williamsville School District (Country Parkway Elem, Transit MS, Williamsville East HS). Over 3,100 sq. ft. of thoughtfully designed living space with timeless stucco exterior and professional landscaping. Features include a spacious 1st-floor primary suite w/ soaking tub, walk-in shower, & dual walk-in closets. Bright white kitchen w/ stylish cabinetry opens to large family room w/ fireplace. Formal dining room, open-concept living room, also with inviting gas fireplace, & dedicated home office. Upstairs includes 3 bedrooms, one converted to a media room w/ projector & furniture that can be included in the sale. Additional highlights: 2-car attached garage, First-floor laundry, Full, clean, dry basement, great storage or finish potential, Whole-house generator, Security system & in-ground sprinkler system, Paver patio surrounded by lush gardens – perfect for outdoor living. This exceptional home offers comfort, functionality, and location—don’t miss your chance to own in one of Amherst’s premier neighborhoods! Showings begin at the Open Houses Saturday 7/12 , 11am-1PM and Sunday 7/13, 1-3PM. Offers due Wednesday 7/16 at 3PM.
More Details
Features
History
| Date | Event | Price | $/Sqft | Source |
|---|---|---|---|---|
| Listed For Sale | $724,900 | $228 | WNYbyOwner.com |
Taxes
| Year | Annual Amount | Description |
|---|---|---|
| $12,622 |
Nearby Schools
Elementary School Smallwood Drive School | 2.8 miles away | KG - 05 | |
Elementary School Maplemere Elementary School | 3 miles away | PK - 05 | |
High School Amherst Central High School | 3.6 miles away | 09 - 12 |
