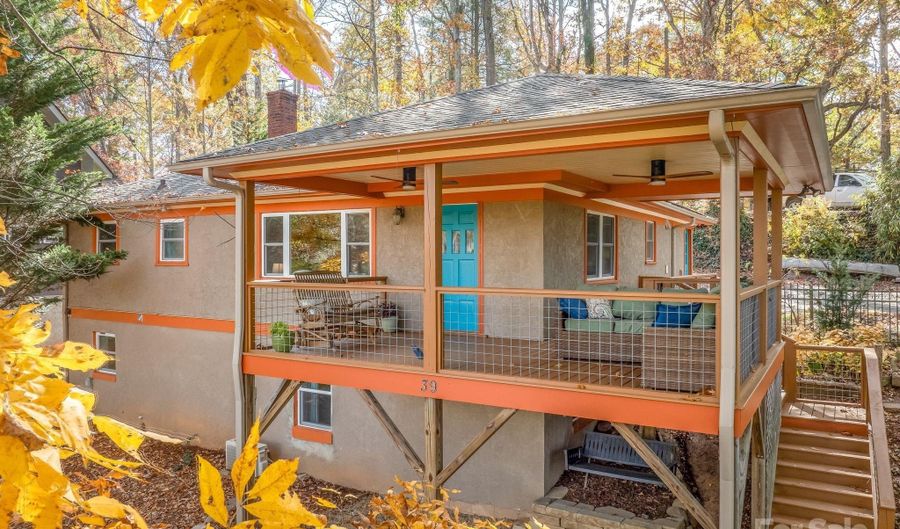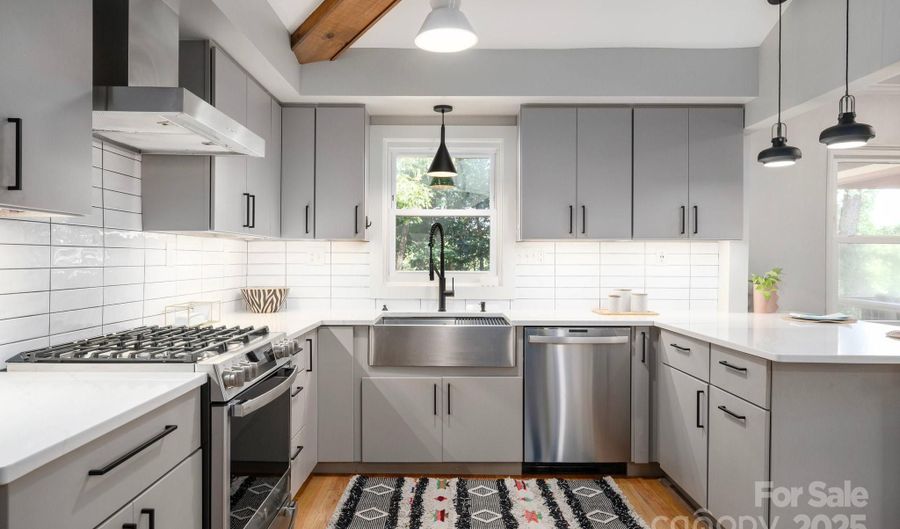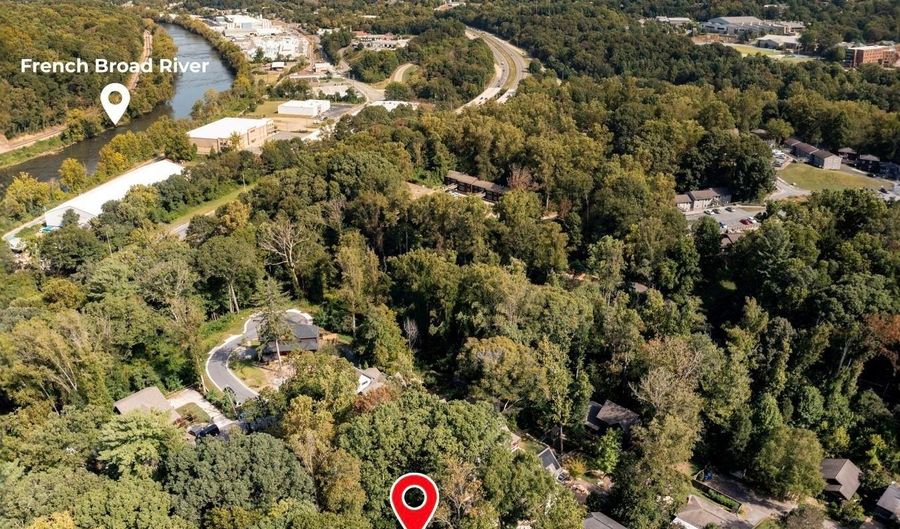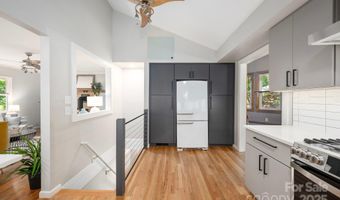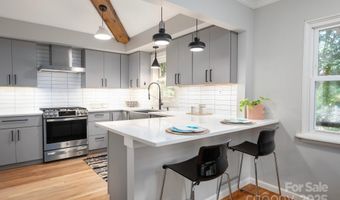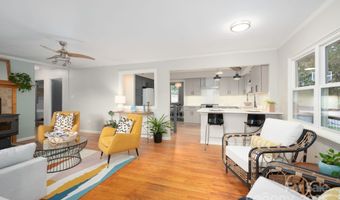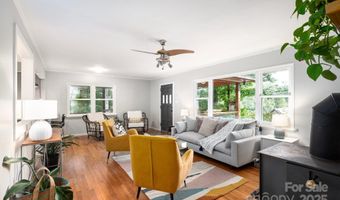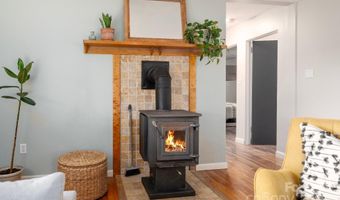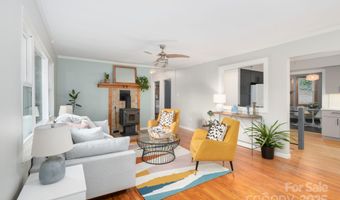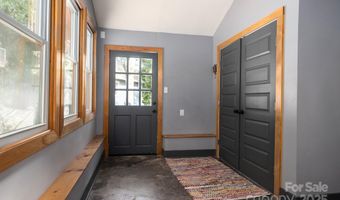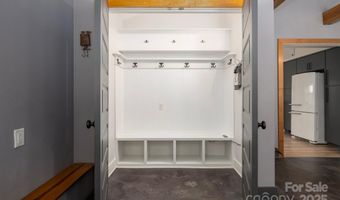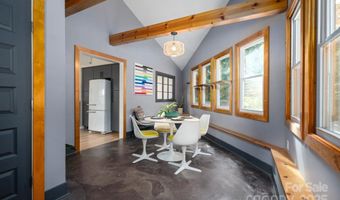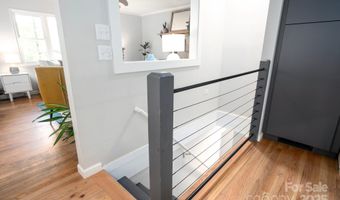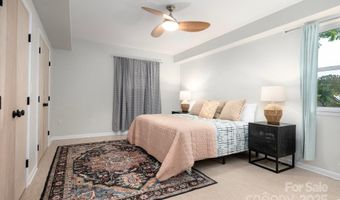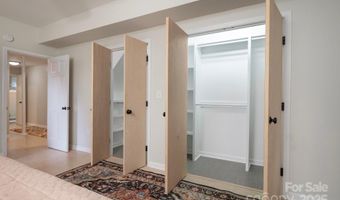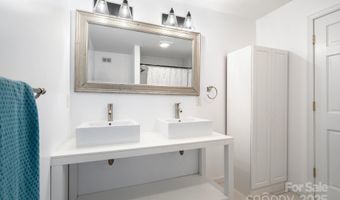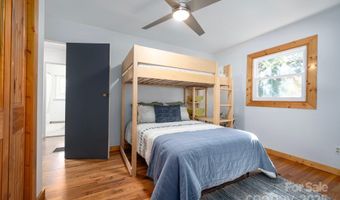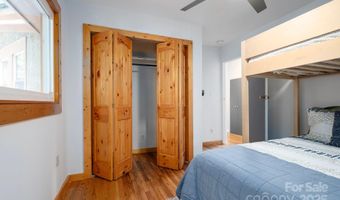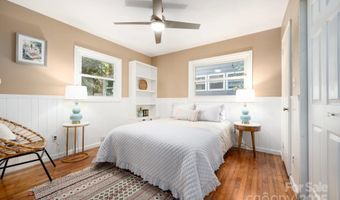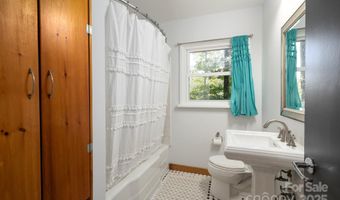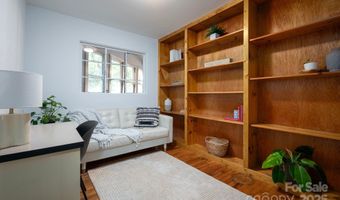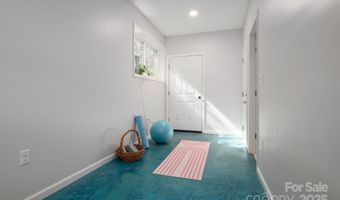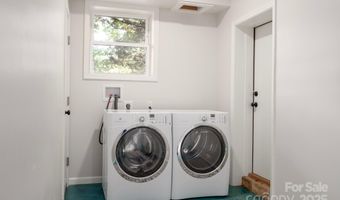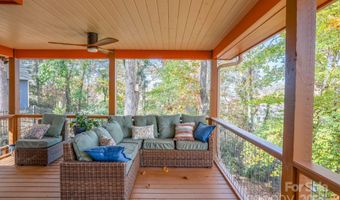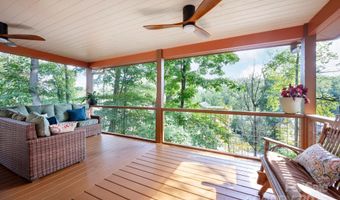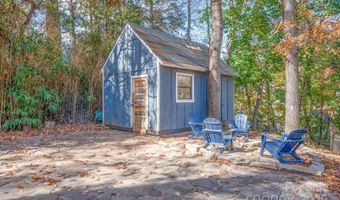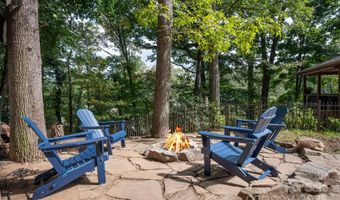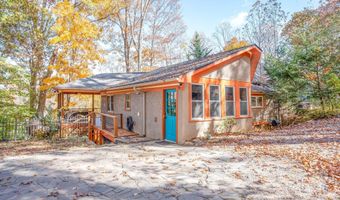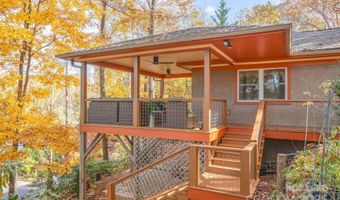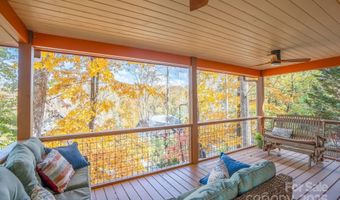39 Hibriten Dr Asheville, NC 28801
Snapshot
Description
Beautiful and sought-after Montford mid-century modern home priced below recent appraisal! So close to downtown Asheville, yet with a private oasis feel, sitting on a third of an acre! The covered porch is what mountain dreams are made of. Excellent for entertaining, morning coffee, or dining al fresco. Cute, open layout with a beautifully renovated kitchen featuring quartz countertops, high-quality modern cabinetry, beautiful appliances, and a breakfast bar with Space Copenhagen pendant lights. In addition to the three bedrooms and two full bathrooms, there is an office with built-in shelving and a lovely multi-purpose sunroom. Laundry room in the basement has turquoise concrete floors and a laundry chute from the upstairs bedroom! Beautifully landscaped and hardscaped yard; fenced-in and perfect for pets. Storage shed and patio with built-in fire pit. 30-amp RV plug by driveway. Awesome house — and even better in person. As Asheville as it gets! Agent owner.
More Details
Features
History
| Date | Event | Price | $/Sqft | Source |
|---|---|---|---|---|
| Price Changed | $759,000 -2.06% | $374 | Mosaic Community Lifestyle Realty | |
| Listed For Sale | $775,000 | $382 | Mosaic Community Lifestyle Realty |
Nearby Schools
High School Buncombe County Middle College | 0.6 miles away | 11 - 12 | |
Elementary School Isaac Dickson Elementary | 1.1 miles away | KG - 05 | |
Learning Center Randolph Learning Center | 1 miles away | 06 - 10 |
