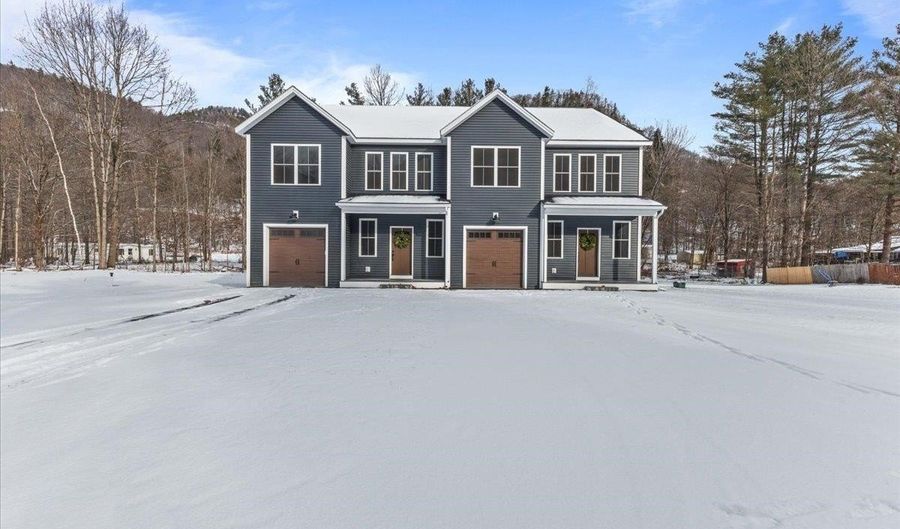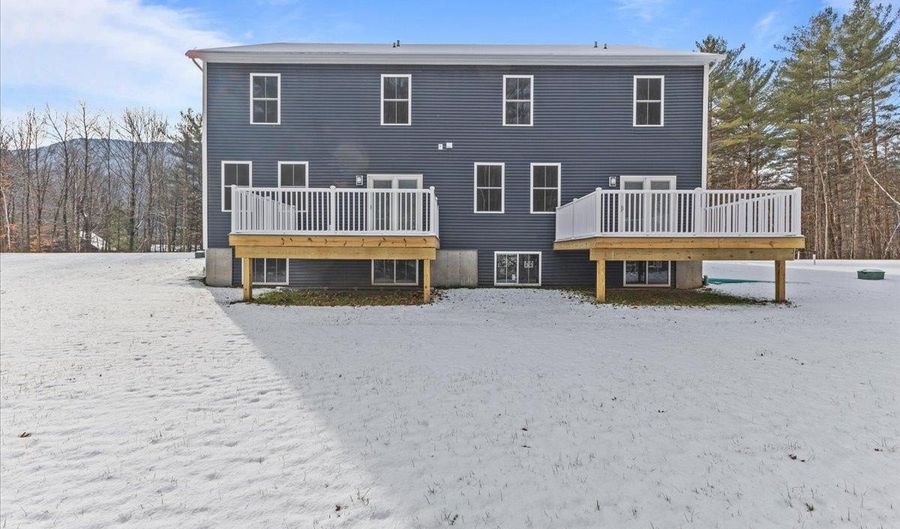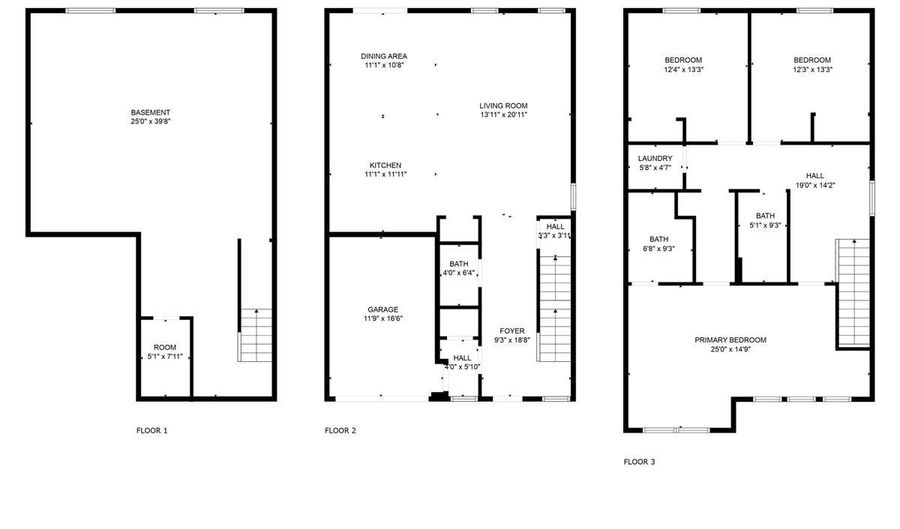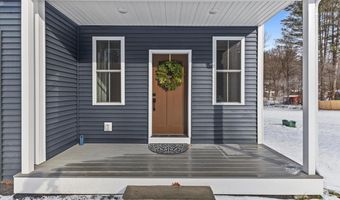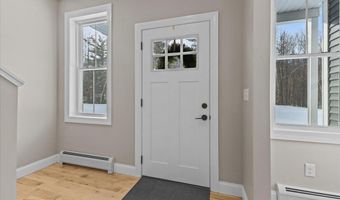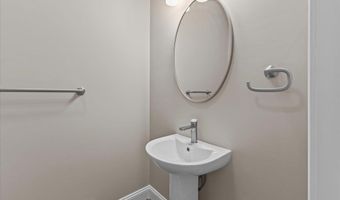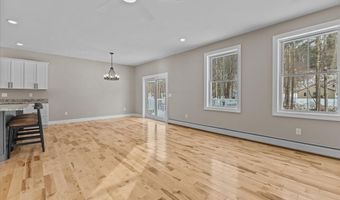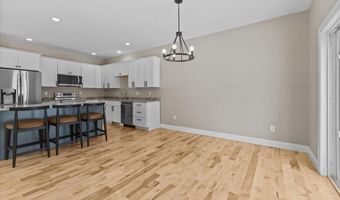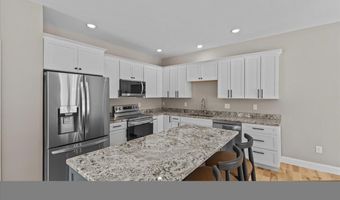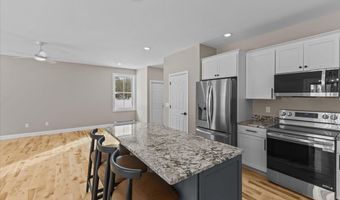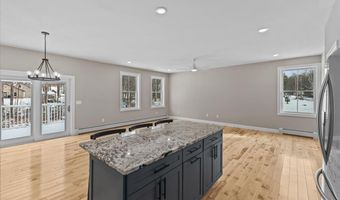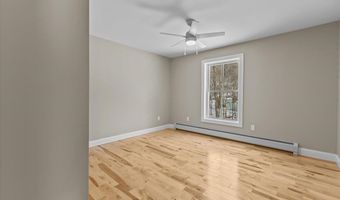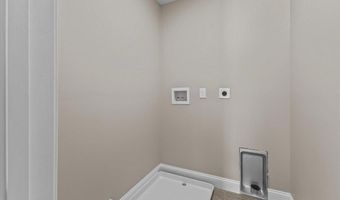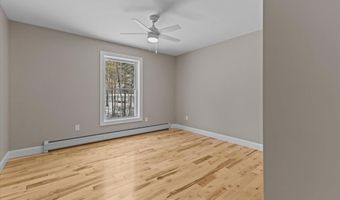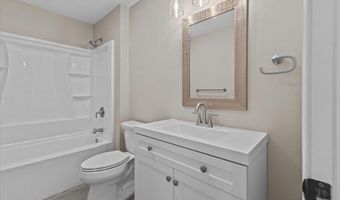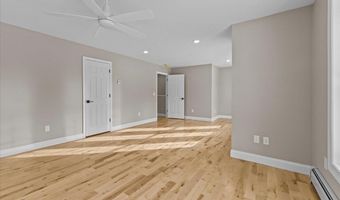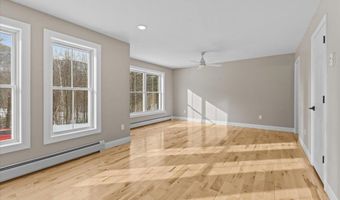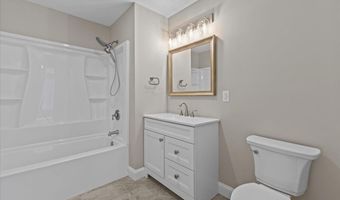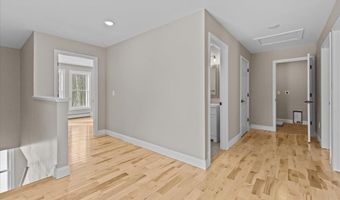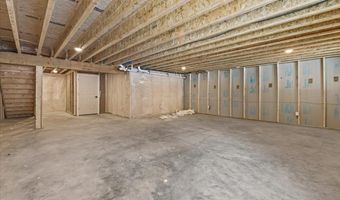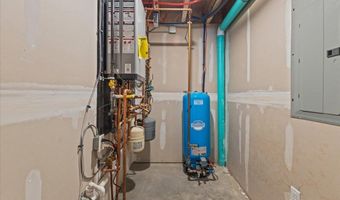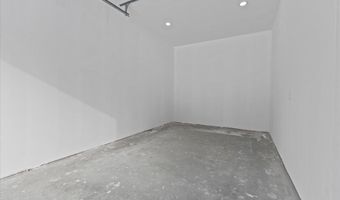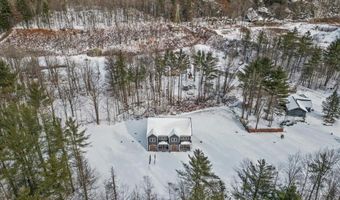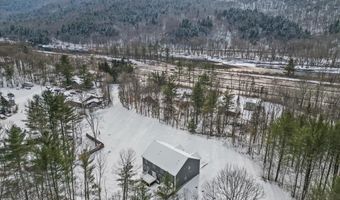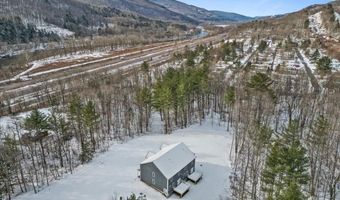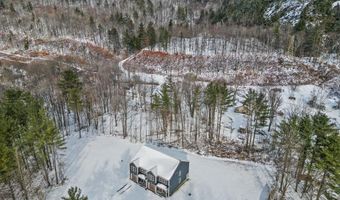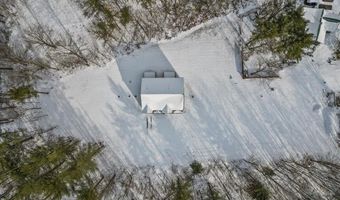This brand-new, energy-efficient 3-bedroom, 2.5-bathroom townhouse is a perfect blend of luxury, functionality, and outdoor adventure. Designed for modern living, it offers high-end finishes, smart features, and a layout tailored for comfort and entertaining. The kitchen is a chef's dream, with granite countertops, energy-efficient stainless steel appliances, and ample prep and storage space. A convenient mudroom connects the one-car garage to the home, keeping clutter at bay. The spacious living and dining areas flow seamlessly, making this home ideal for hosting gatherings or relaxing evenings. Upstairs, you’ll find three generously sized bedrooms, including a serene primary suite with a private bath and walk-in closet. The remaining bedrooms offer versatility for a home office, guest room, or family space. The full basement with egress windows provides endless possibilities—finish it to create a home gym, media room, or extra living quarters. Energy-saving features, including LED lighting to ensure comfort and efficiency year-round. Nestled in the heart of Vermont’s breathtaking landscape, this home faces the iconic Bolton Dome rock climbing wall and is a mere 10-minute drive to Bolton Valley Ski Resort, the driving range mountain bike system. With the Winooski River just across the street, you’ll have access to kayaking, rafting, & fishing at your fingertips. The home is just minutes from Interstate 89, ensuring quick and easy access to nearby towns, shopping & more.
