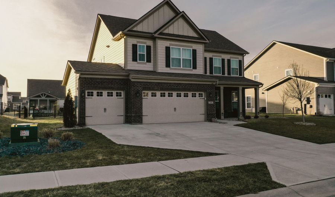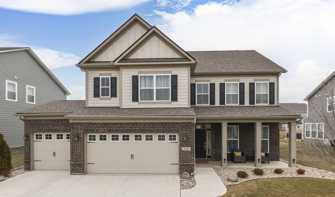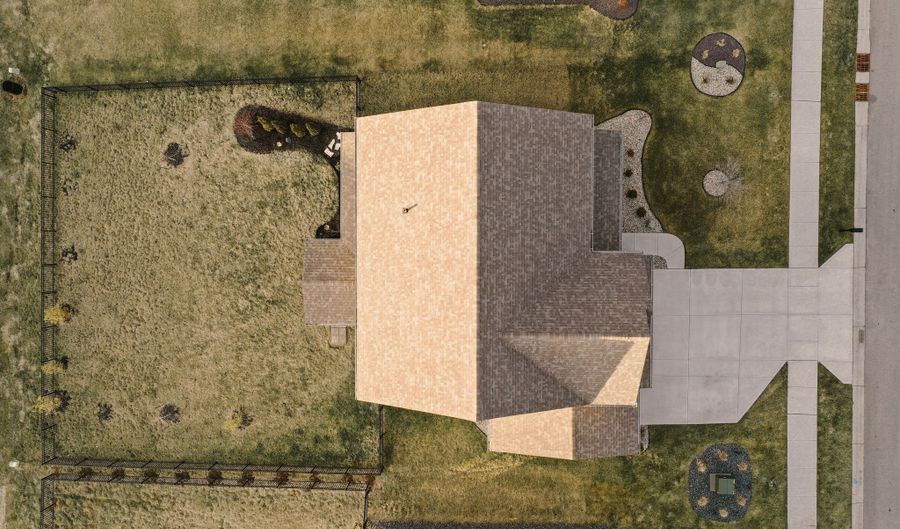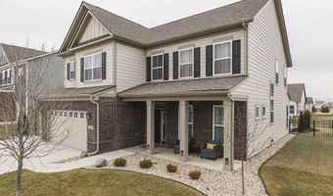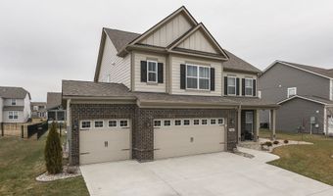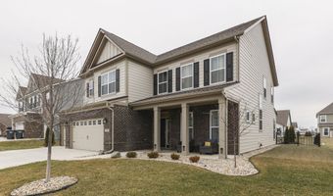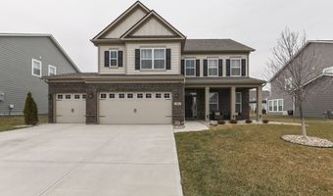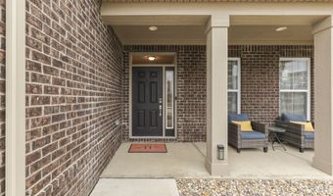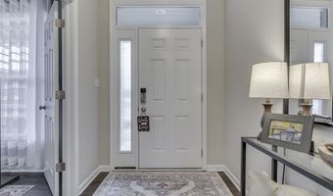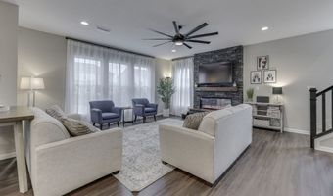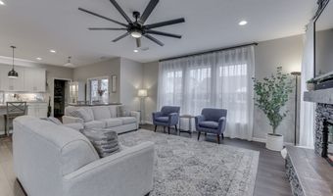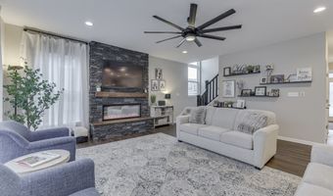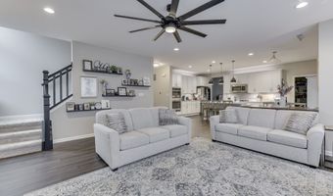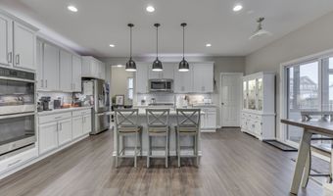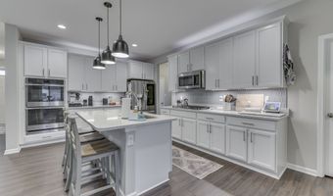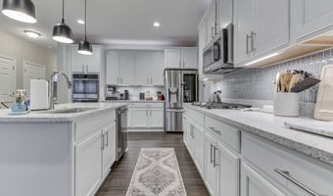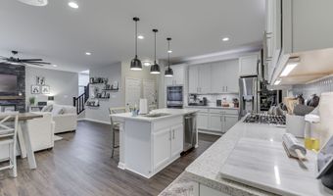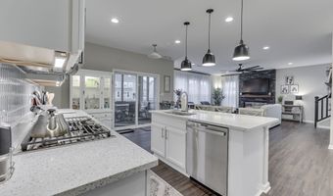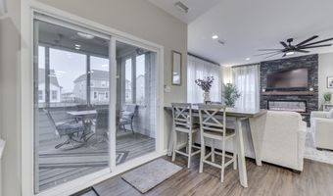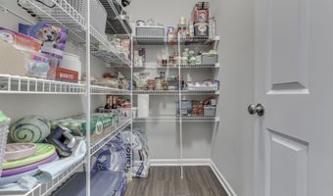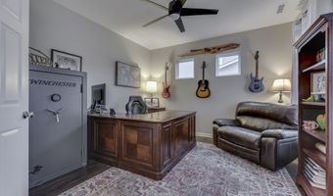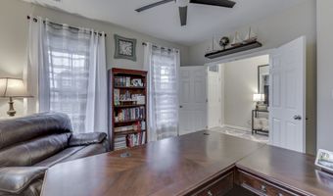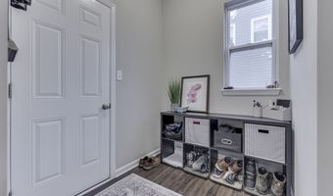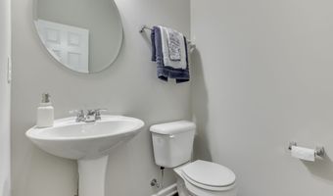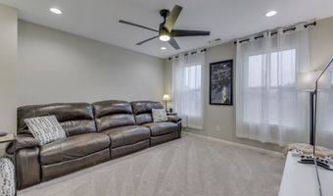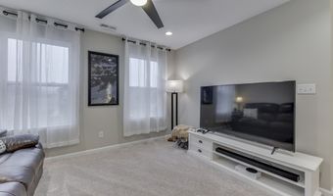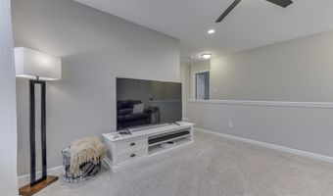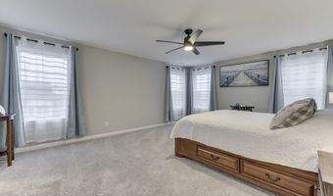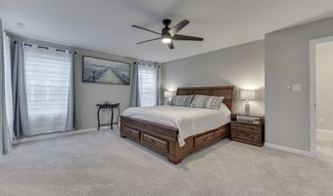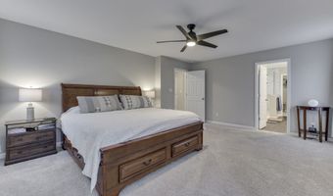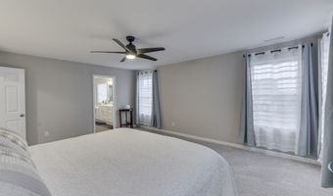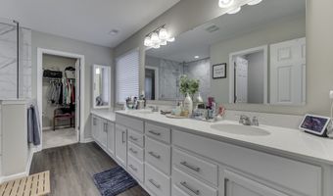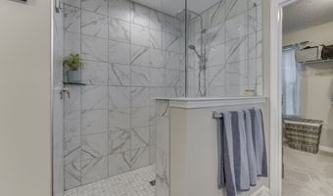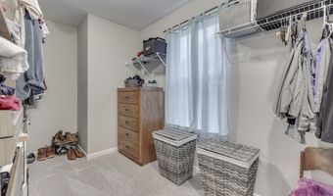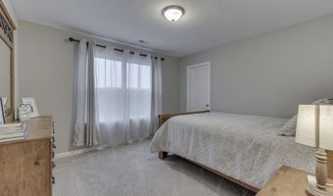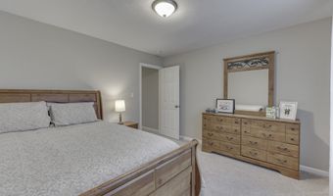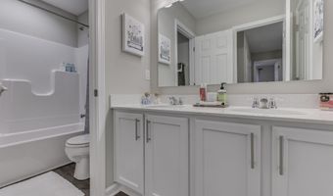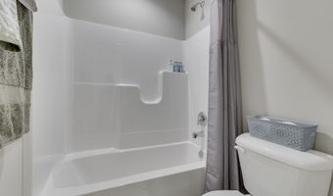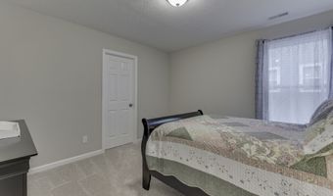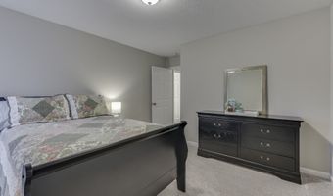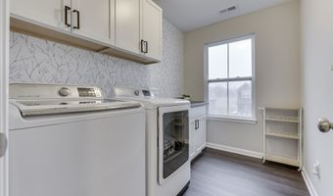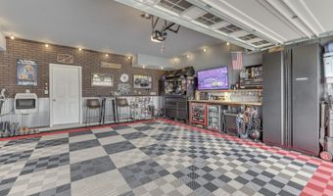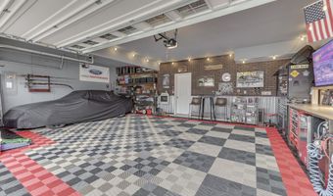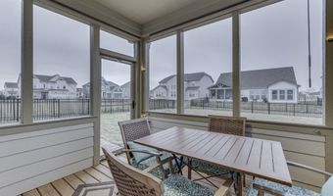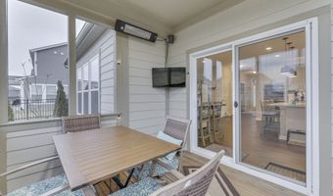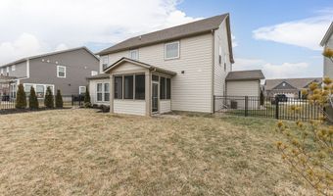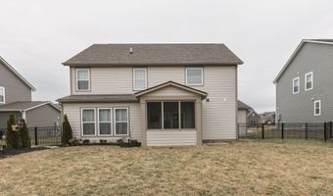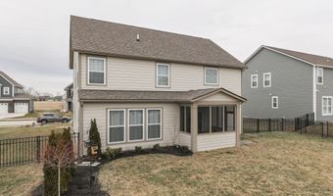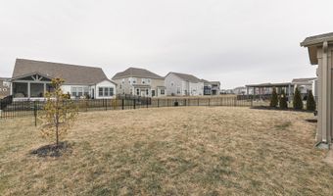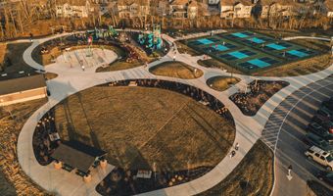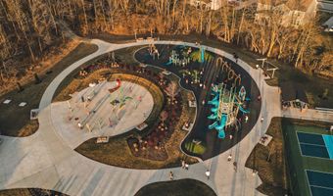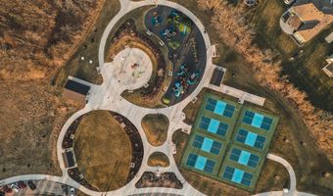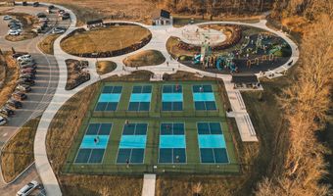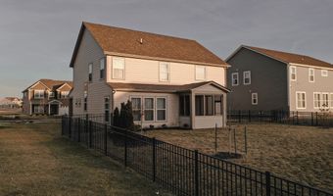Must see before buying a new build!! - Brand new 3 season screened in porch, fence with 3 gates, beautiful fireplace with hardwood accents, upgraded laundry room, gas range and tiled backsplash, irrigation system for the treated lawn, rear landscaping providing privacy and a one-of-a-kind insulated and finished 3 car garage. Don't pay for the costly updates later, enjoy this beautifully updated home in Saddle Club South, located in the highly sought-after Center Grove school district, today!** This home's open-concept gourmet kitchen features a gas range, dual stacked ovens, a large island, and ample cabinet and counter space-perfect for entertaining. All kitchen appliances stay with the home. The adjacent living area boasts 9-foot ceilings, a stunning fireplace with custom wood accents, and large windows that flood the space with natural light. A first-floor office offers flexibility for remote work or could be transformed into a private dining room. Take a step outside to the covered, screened back porch and fenced backyard with established trees, thoughtful landscaping for added privacy and even visits from bluebirds! Upstairs, the spacious master suite includes a walk-in shower, dual vanities, ample counter space and an oversized walk-in closet with built-in cabinetry. Two additional bedrooms share a full bathroom with dual vanities. A cozy den/play area (which could easily convert to a fourth bedroom), and a large second-floor laundry room (with washer and dryer included) complete the upper level. Finally, the fully finished and insulated 3 car garage provides the perfect space for a home gym, workshop, or extra entertaining area. Located within a short walk of Kephart Park and the neighborhood pool in the Prestige collection of homes, this move-in-ready home, with all the right upgrades, is ready for you to enjoy. Schedule your showing today!
