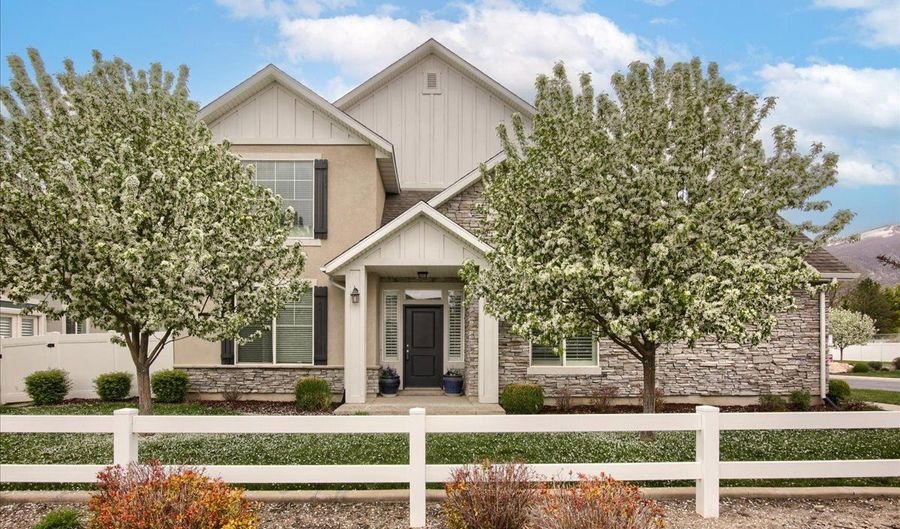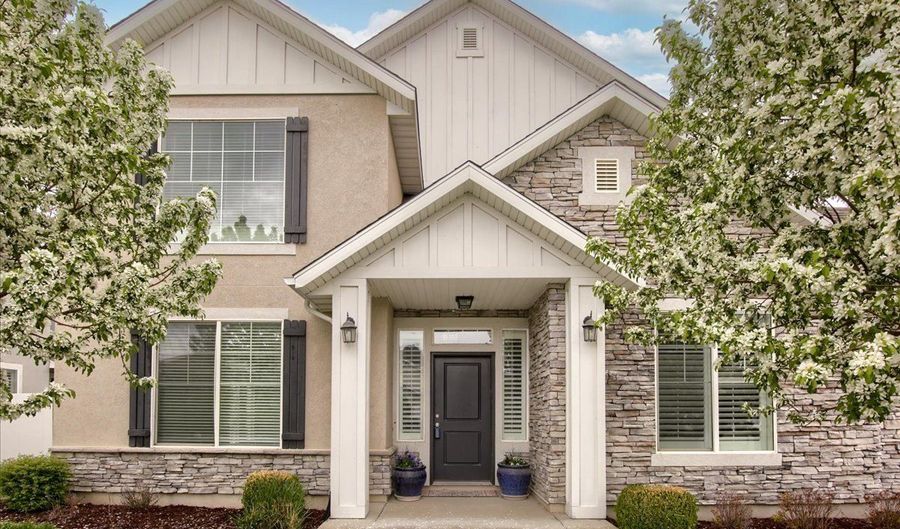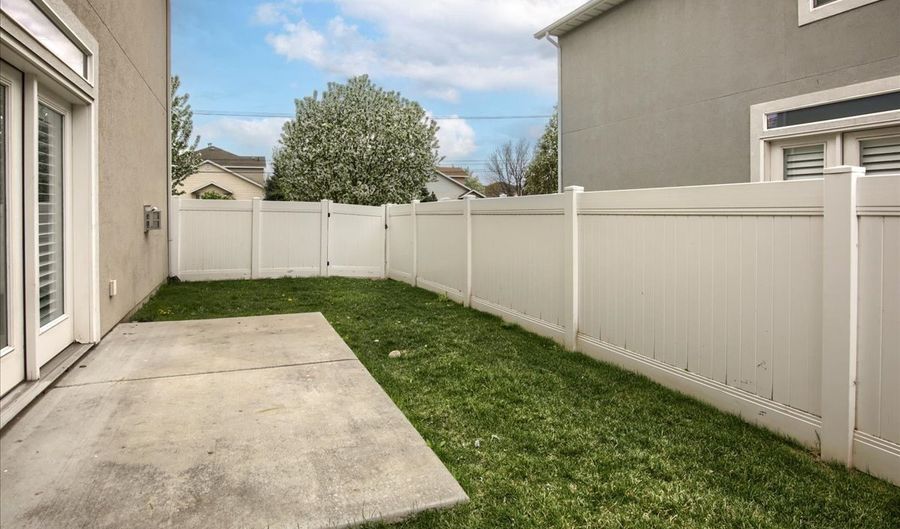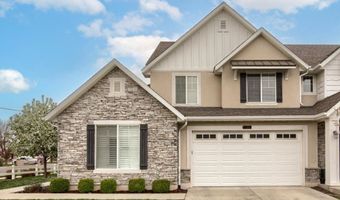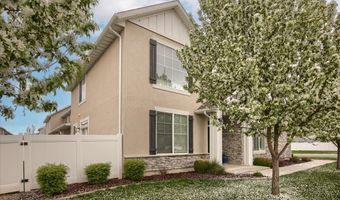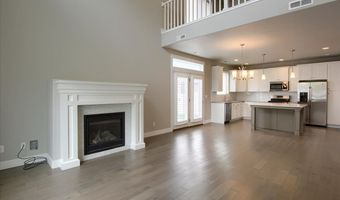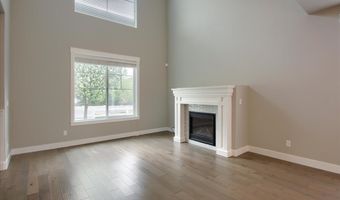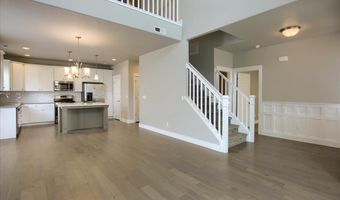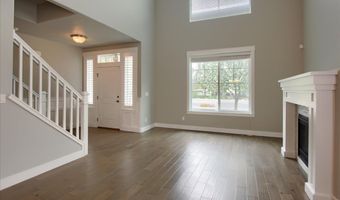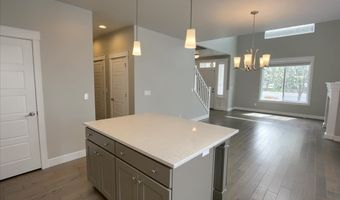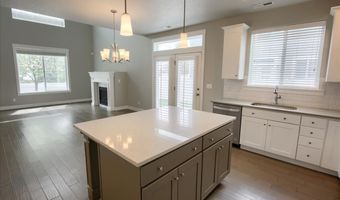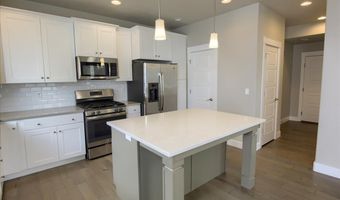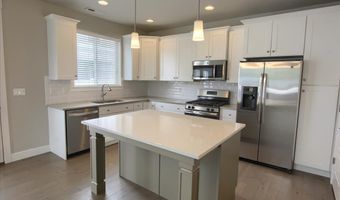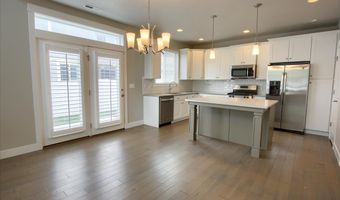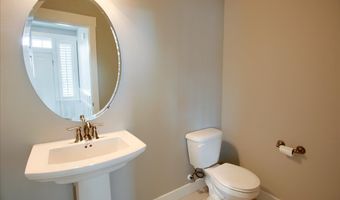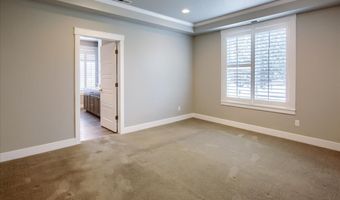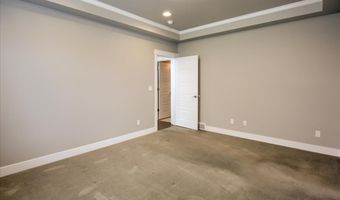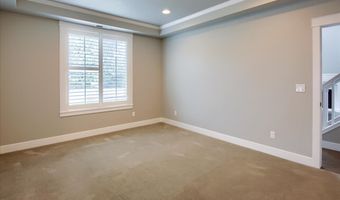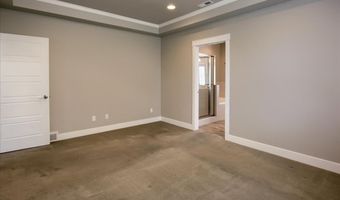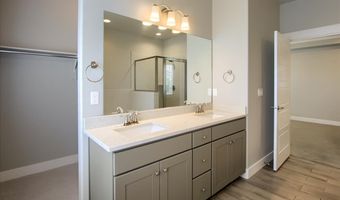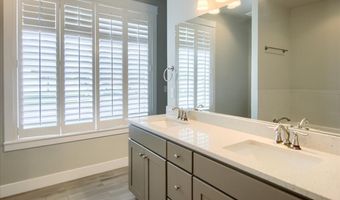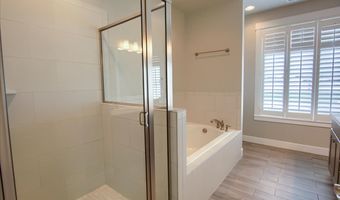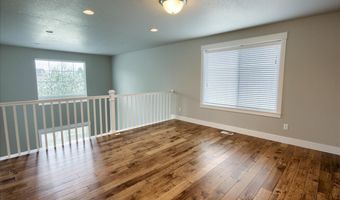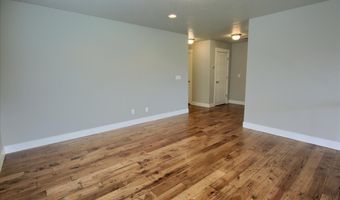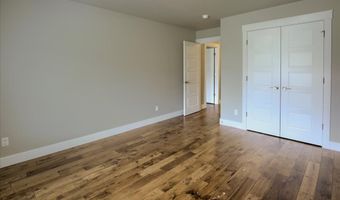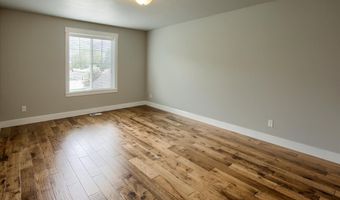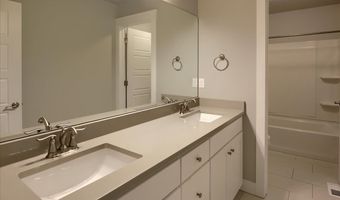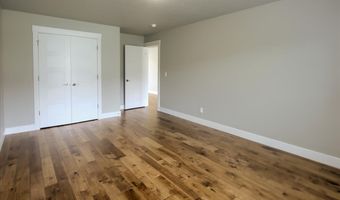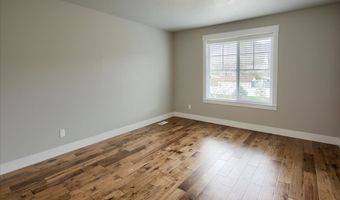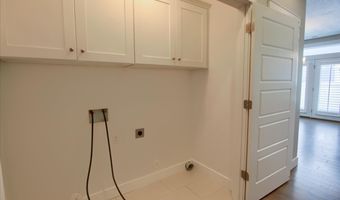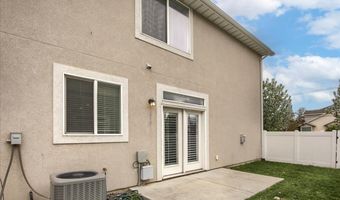388 S 600 W Centerville, UT 84014
Snapshot
Description
Welcome to this elegant end-unit townhome, perfectly positioned at the front of the community for added convenience and curb appeal. Designed with comfort and style in mind, the main floor features a spacious primary suite with an en-suite bathroom, while upstairs offers two additional bedrooms, a full bath, and a versatile loft area. Built with high-end upgrades, this home showcases tray ceilings, plantation shutters, and hardwood flooring. The open-concept kitchen boasts quartz countertops, sleek cabinetry, and stainless steel appliances, seamlessly flowing into the living and dining areas. Centrally located with easy access to shopping, dining, and commuter routes, this home also includes a gated yard with a patio-perfect for a quiet outdoor retreat.
Open House Showings
| Start Time | End Time | Appointment Required? |
|---|---|---|
| No |
More Details
Features
History
| Date | Event | Price | $/Sqft | Source |
|---|---|---|---|---|
| Listed For Sale | $539,800 | $268 | Berkshire Hathaway HomeServices Utah Properties (North Salt Lake) |
Expenses
| Category | Value | Frequency |
|---|---|---|
| Home Owner Assessments Fee | $300 | Monthly |
Taxes
| Year | Annual Amount | Description |
|---|---|---|
| $3,150 |
Nearby Schools
Junior High School Centerville Junior High | 0.6 miles away | 07 - 09 | |
Elementary School J A Taylor School | 0.8 miles away | PK - 06 | |
Elementary School Centerville School | 0.8 miles away | PK - 06 |
