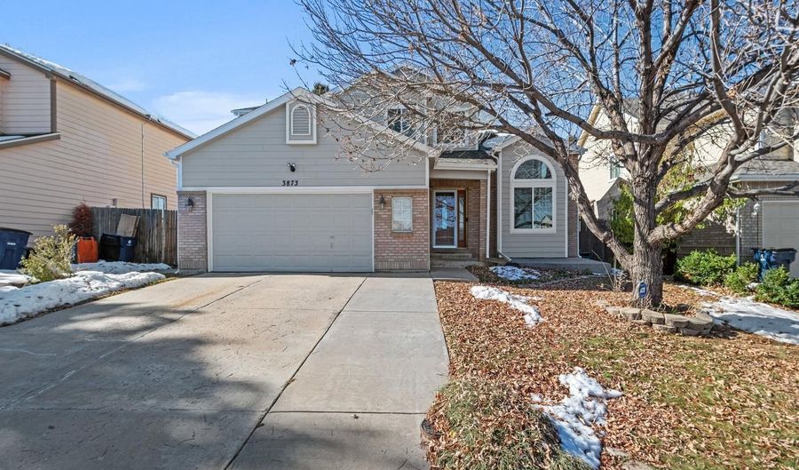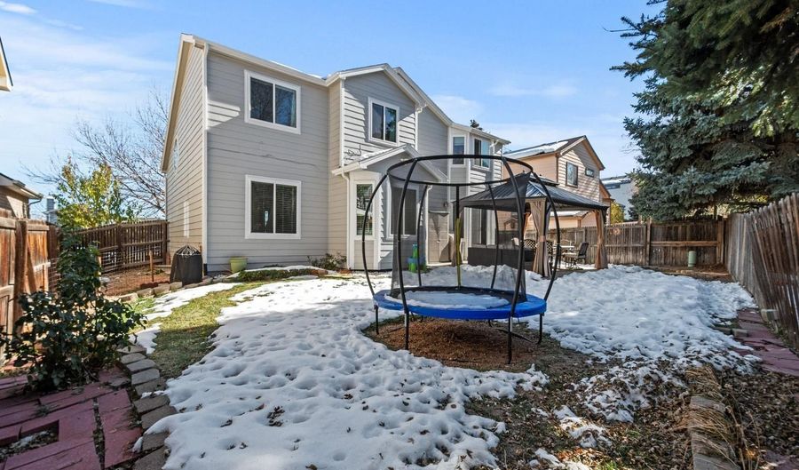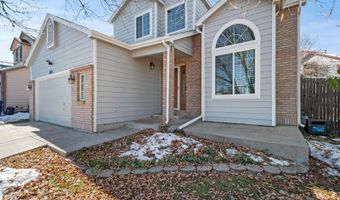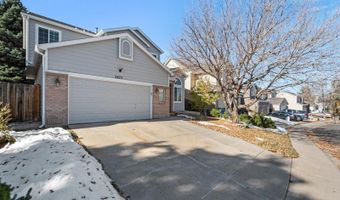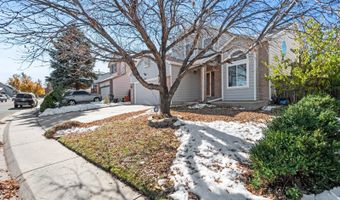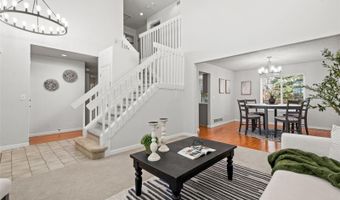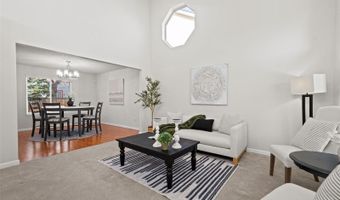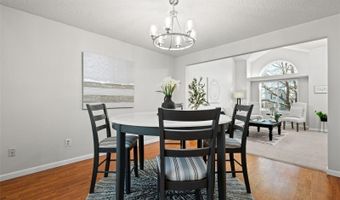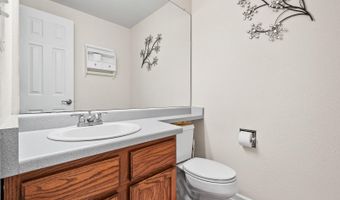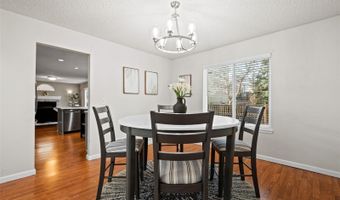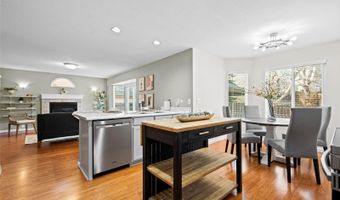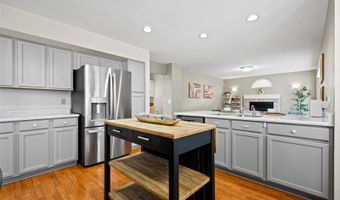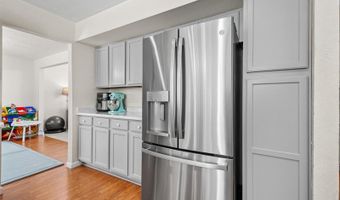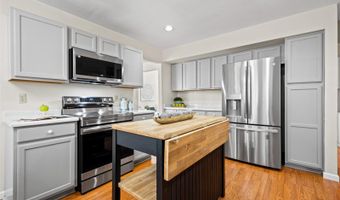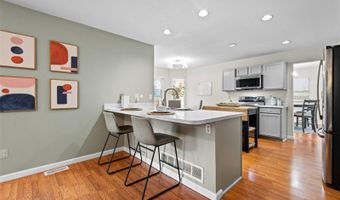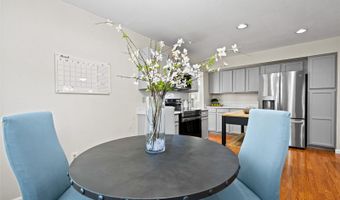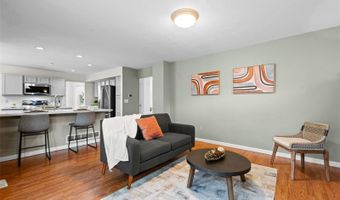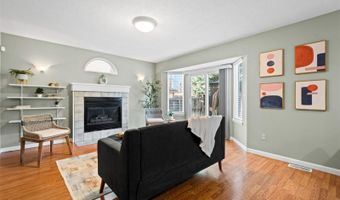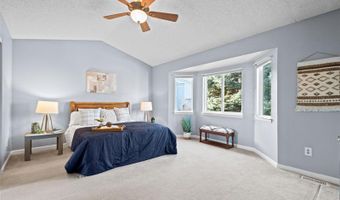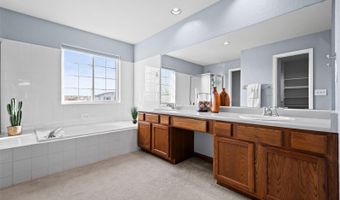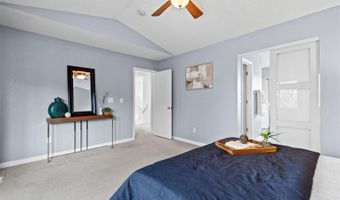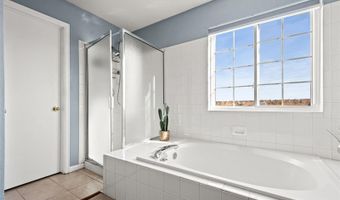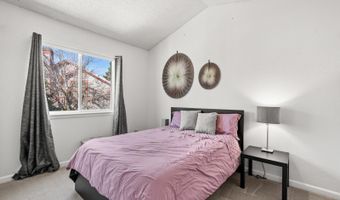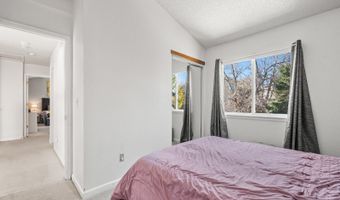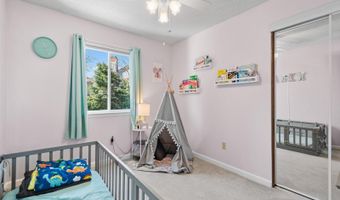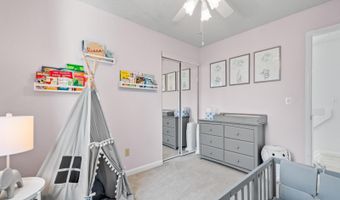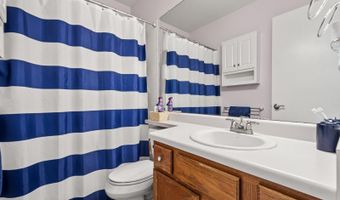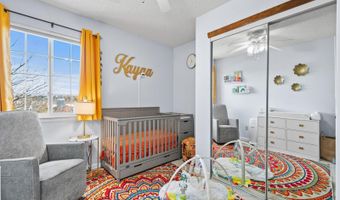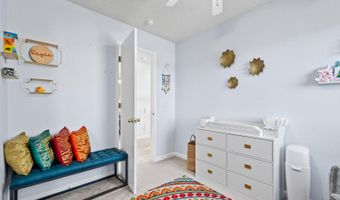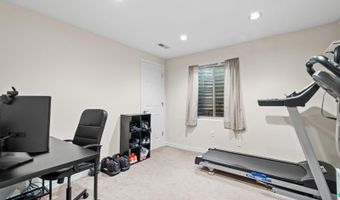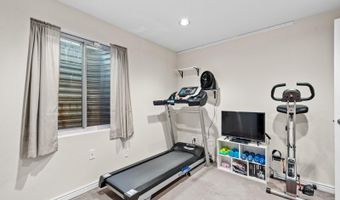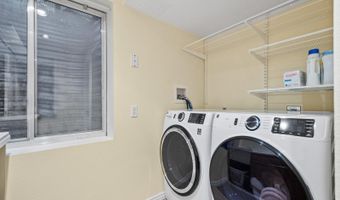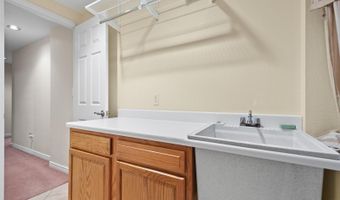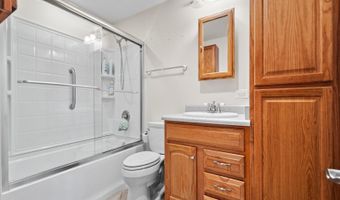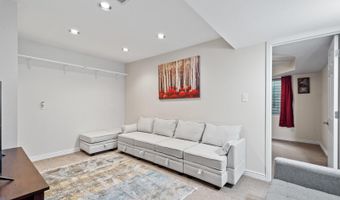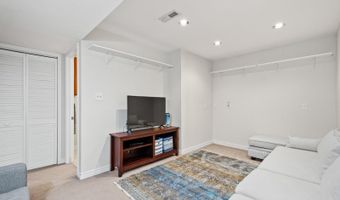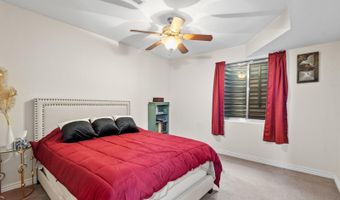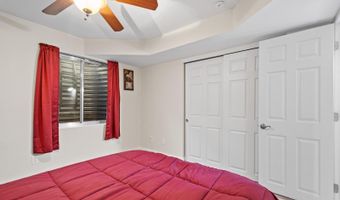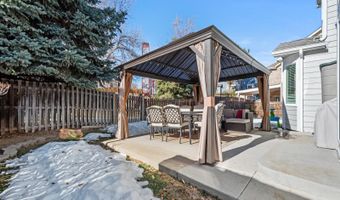3873 S Halifax St Aurora, CO 80013
Snapshot
Description
This charming home is perfect for those seeking a blend of comfort, space, and convenience. This home has well-designed living space, offering plenty of room for family and entertaining. All new windows throughout the home as well as a patio door, this includes all of the accent windows. The window blinds are also new throughout the home. The kitchen is a dream come true for the home chef, NEW stainless steel appliances, spacious kitchen with lots of counter room and your own kitchen island. Entertain your guests upstairs or downstairs. Basement bathroom has heated flooring. Lots of room to host your holiday gatherings.
Situated on a 5,663-square-foot lot, the property provides an inviting outdoor space ideal for relaxing or hosting gatherings. Its location in a vibrant community is close to great schools, shopping and restaurants. Your NEW home was painted last year so has that fresh clean look waiting for you.
This home’s timeless design, spacious layout, and prime location make it a must-see! Don't miss the opportunity to envision your life here.
More Details
Features
History
| Date | Event | Price | $/Sqft | Source |
|---|---|---|---|---|
| Price Changed | $589,000 -1.83% | $180 | Keller Williams DTC | |
| Listed For Sale | $600,000 | $183 | Keller Williams DTC |
