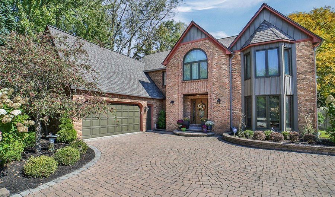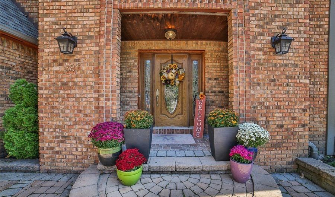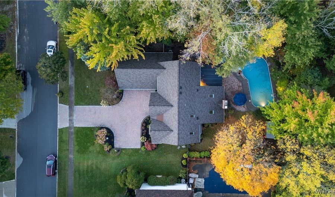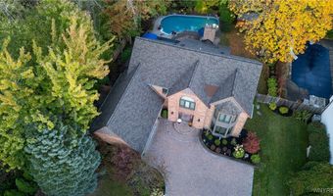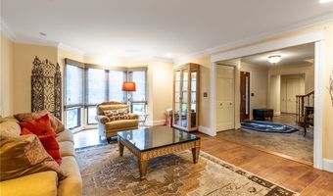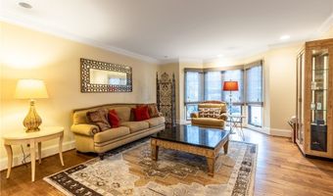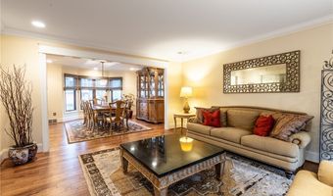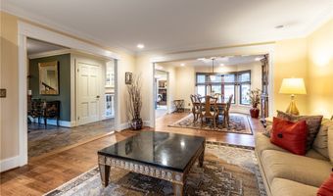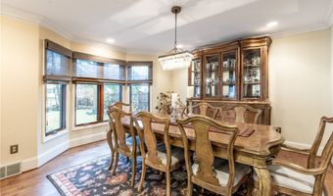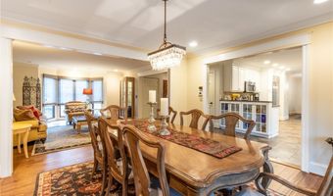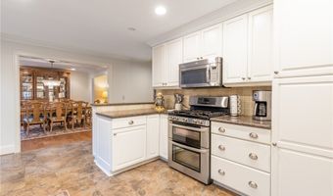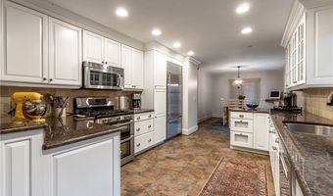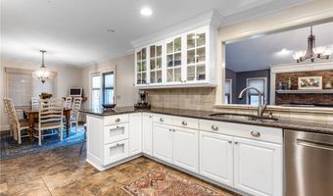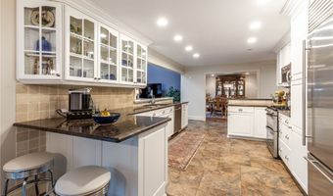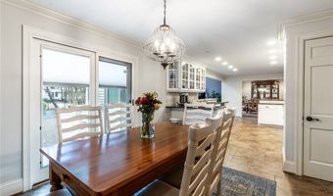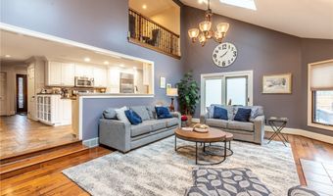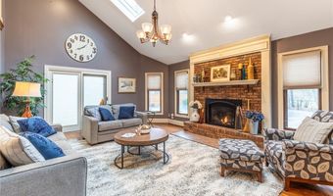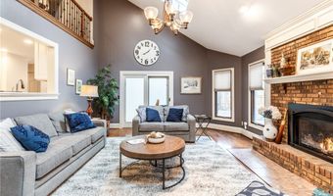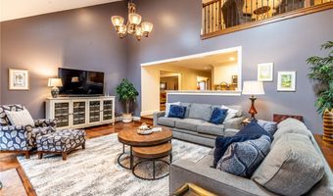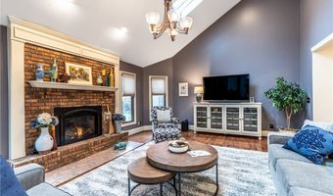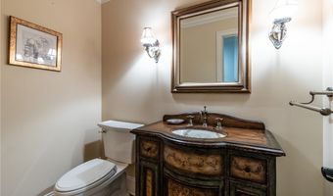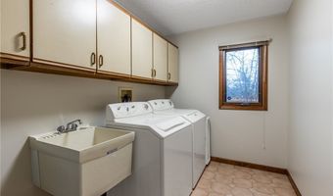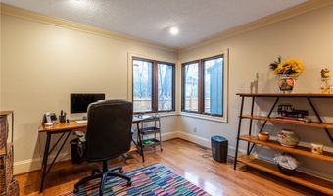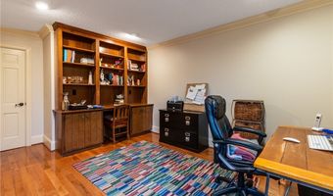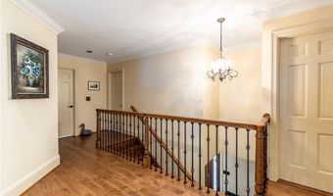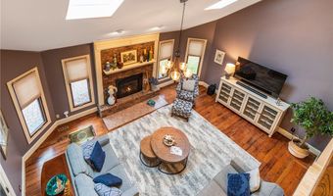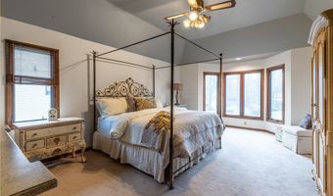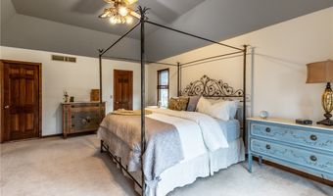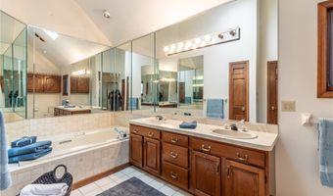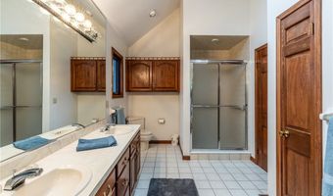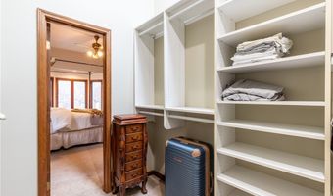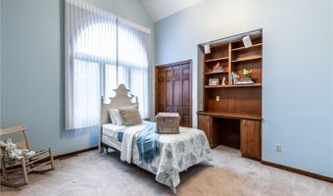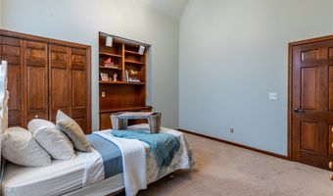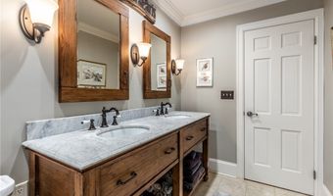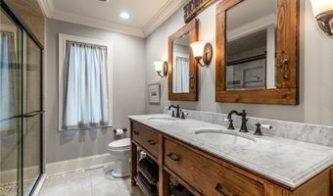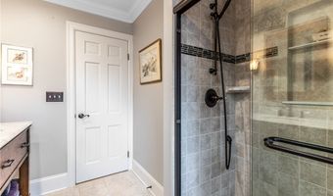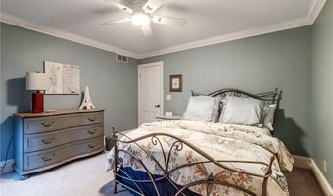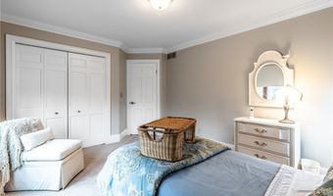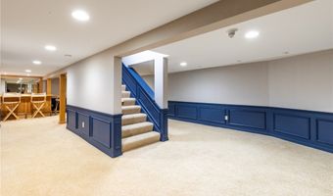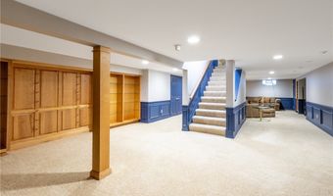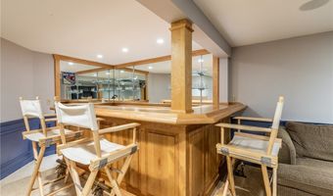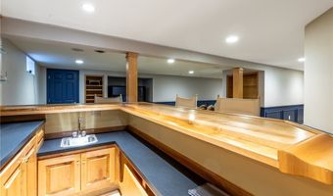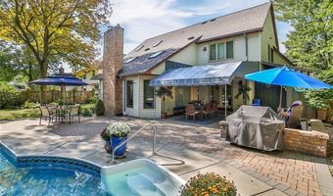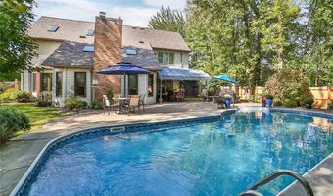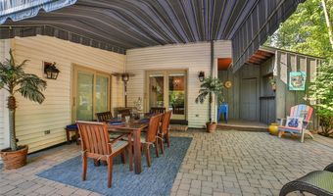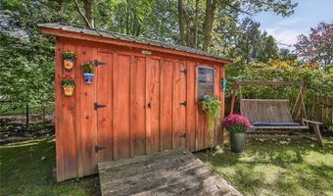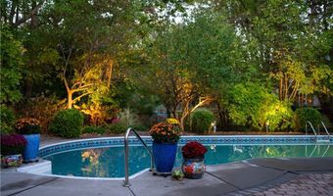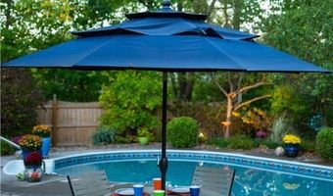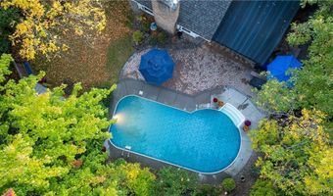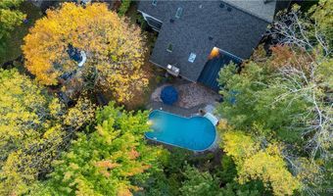387 Wood Acres Dr Amherst, NY 14051
Snapshot
Description
So many updates and room to spread out in this exquisite traditional home in the coveted Williamsville School District! Hardwoods and tile throughout first floor. Living room with bay window overlooking professionally landscaped gardens and custom paver driveway. Dinner party sized dining room features a whimsical bubble light fixture and wall of windows overlooking private backyard. Bright white kitchen with high end stainless steel appliances, granite counters, lots of display and storage spaces overlooks family room. Eating area with slider to patio for summer dining. Charming family room with vaulted ceiling, gas fireplace with brick surround, slider to patio and beautiful hardwood floor. Home office/den with built-ins and set of corner windows. Half bath and laundry room complete the first floor's conveniences. Primary suite with bay windows and large walk-in closet, bath with jetted tub, separate stall shower, double vanity and skylight. Three additional good-sized bedrooms, one with cedar closet leading to attic space over garage. Hall bath with double Pottery Barn vanity, oversized walk-in shower. Loft sitting area overlooks the family room. Neutral finishes throughout and custom banister on staircase. Lower level (approx 600 square feet) lounge space with wet bar, refrigerator and built-ins; separate "play room" or hobby center; as well as tons of storage space. Enjoy seasonal outdoor living under the awning on the spacious paver patio which leads to the professionally serviced inground pool surrounded by lush landscaping and custom lighting. Additional green space for play set or croquet game! Shed stays with property; swing does not.
UPDATES: roof (2022), fence (2022), pool liner (2021), garage door (2019), sump pump (2018), gutters with leaf guards (2015), windows (2009), two newer hot water tanks, Lennox furnace, water powered sump pump w/alarm and water purification system.
More Details
Features
History
| Date | Event | Price | $/Sqft | Source |
|---|---|---|---|---|
| Listed For Sale | $750,000 | $239 | MJ Peterson Real Estate Inc. |
Taxes
| Year | Annual Amount | Description |
|---|---|---|
| $11,673 |
Nearby Schools
Elementary School Maplemere Elementary School | 3.8 miles away | PK - 05 | |
Elementary School Smallwood Drive School | 4.4 miles away | KG - 05 | |
Elementary School Heritage Heights Elementary School | 3.8 miles away | PK - 05 |
