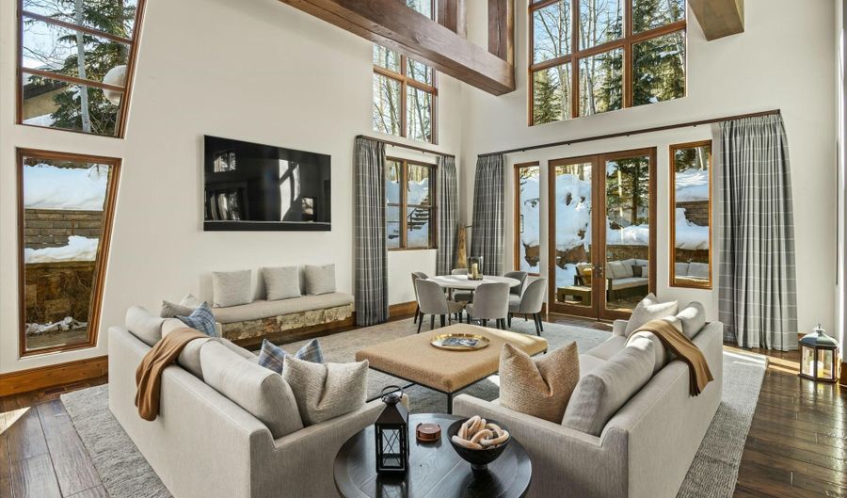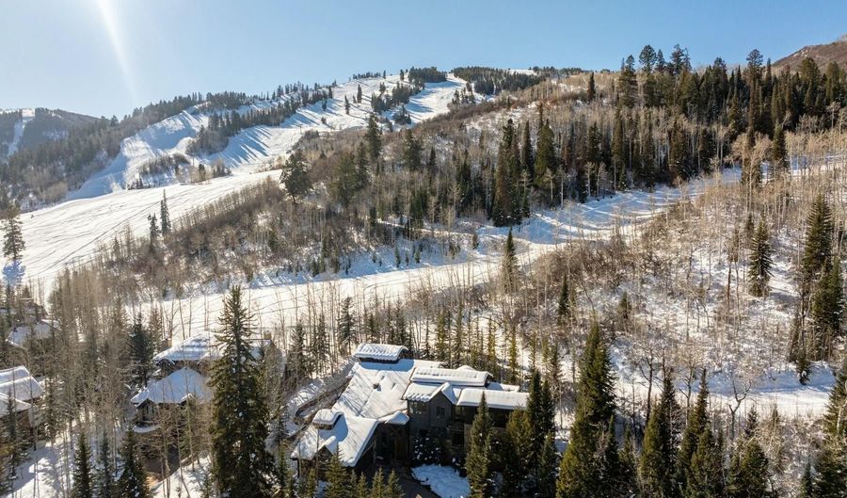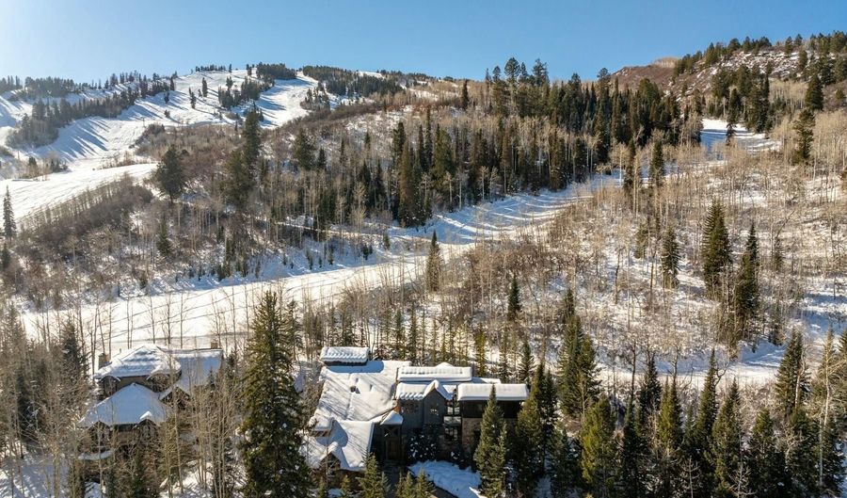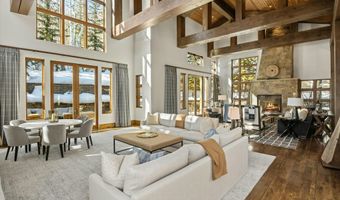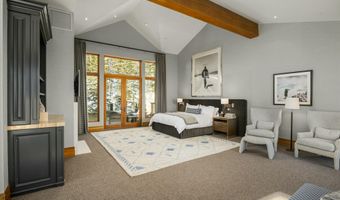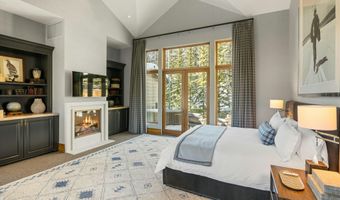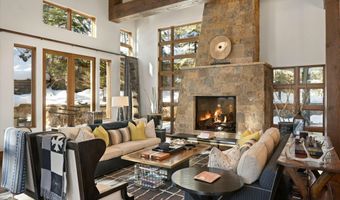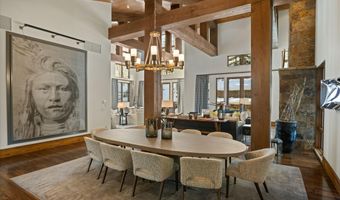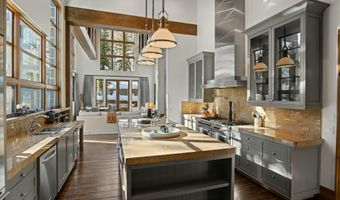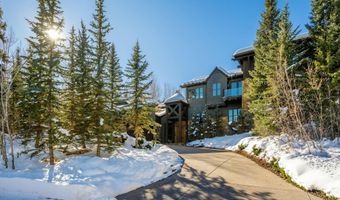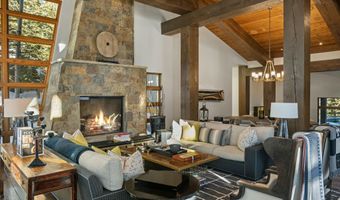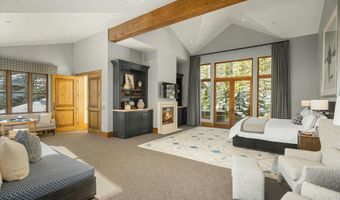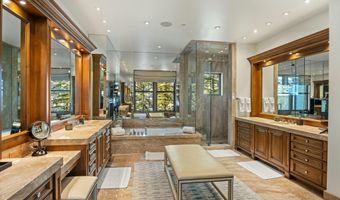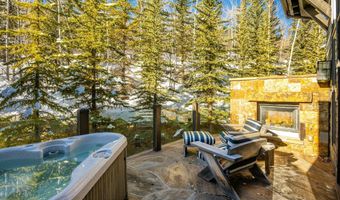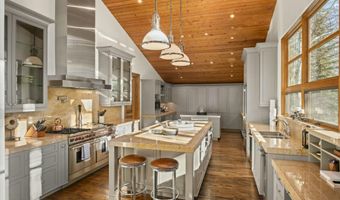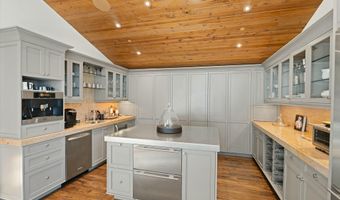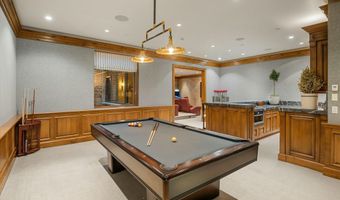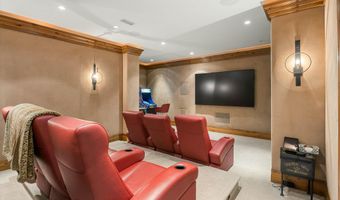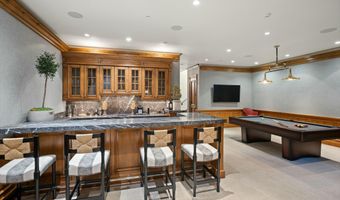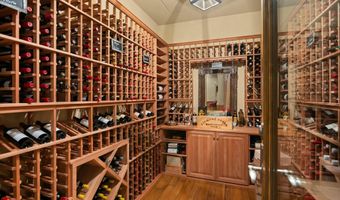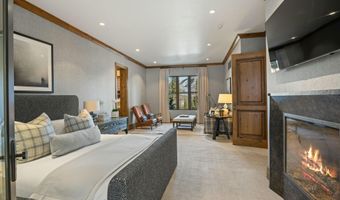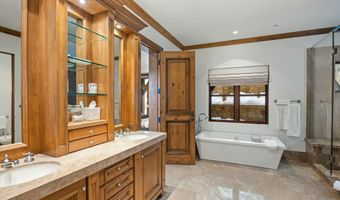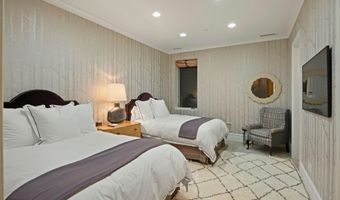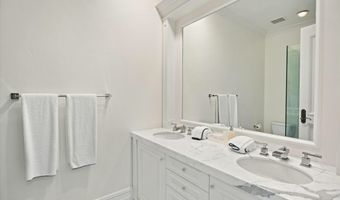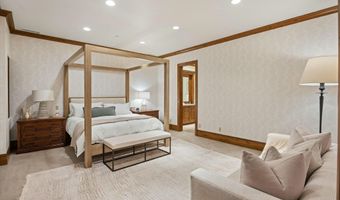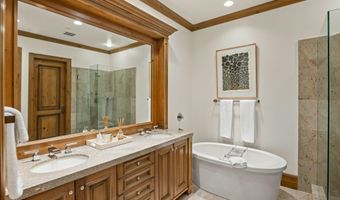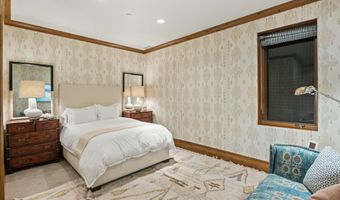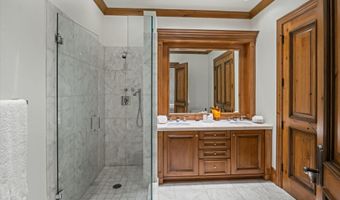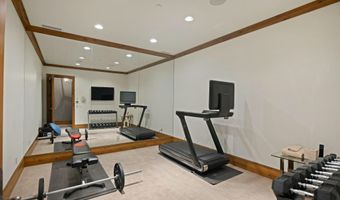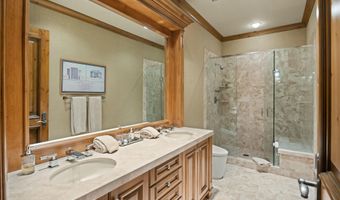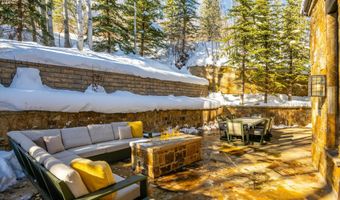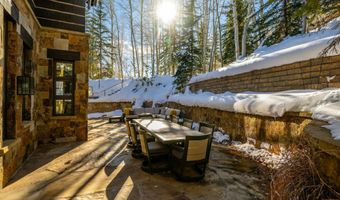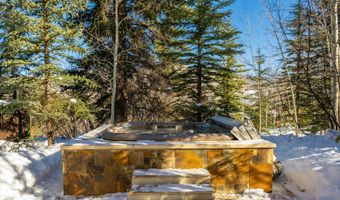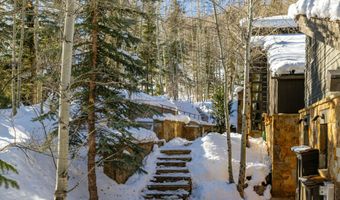386 Pfister Dr Aspen, CO 81611
Snapshot
Description
Located in the exclusive Maroon Creek Club, this timeless mountain contemporary home offers coveted ski-in/ski-out access to Tiehack and Buttermilk Mountains. Achieving the rarest balance of privacy, ski access, and scale, it provides nearly 9,000 square feet of designer-curated living space with stunning mountain and valley views—delivered turnkey and ready for immediate enjoyment.
From the moment you step inside, the ambiance of a luxury ski chalet envelops you. Soaring ceilings, bold beams, and abundant natural light set the stage for relaxed gatherings—whether by the fireplace in the great room, watching sports in the kitchen-side sitting area, or hosting elegant dinner parties in the formal dining room. Outside, a walk-out patio, terraced into the mountain, offers winter ski access and transforms in the summer into a private dining oasis next to a tranquil stone waterfall.
The upper level is dedicated entirely to the primary suite, complete with a private balcony, while a guest primary suite and office are located on the main level. The lower level features an exceptional entertainment space, including a 1,417-bottle wine cellar, full bar, home theater with arcade games, shuffleboard, pool table, and gym with full bath, plus three additional guest suites.
More Details
Features
History
| Date | Event | Price | $/Sqft | Source |
|---|---|---|---|---|
| Listed For Sale | $29,995,000 | $3,341 | Douglas Elliman Real Estate-Durant |
Expenses
| Category | Value | Frequency |
|---|---|---|
| Home Owner Assessments Fee | $5,600 | Annually |
Taxes
| Year | Annual Amount | Description |
|---|---|---|
| 2023 | $42,249 |
Nearby Schools
Elementary School Aspen Elementary School | 0.6 miles away | PK - 04 | |
High School Aspen High School | 0.6 miles away | 09 - 12 | |
Middle School Aspen Middle School | 0.6 miles away | 05 - 08 |
