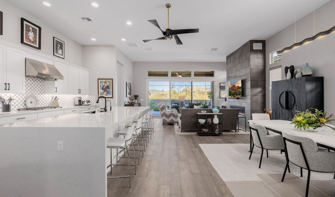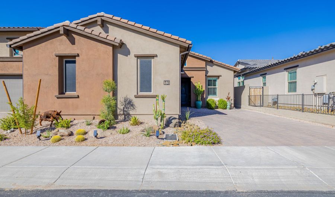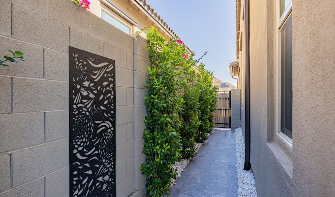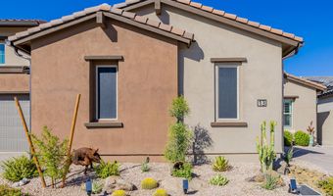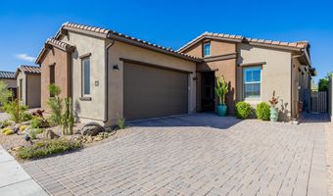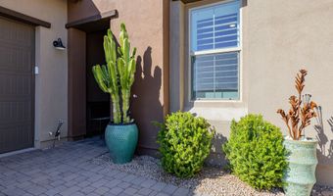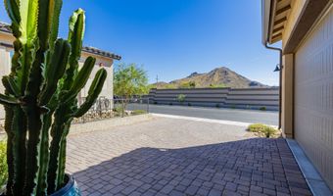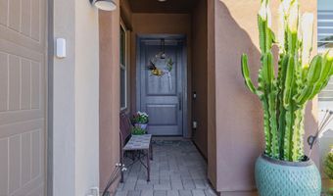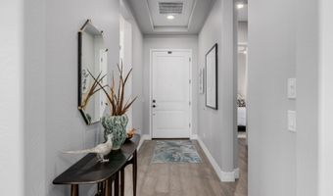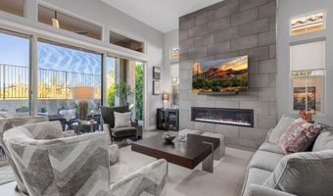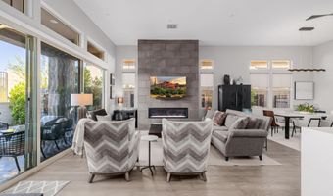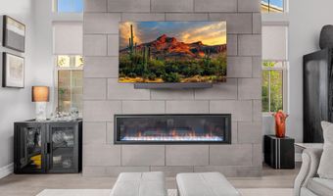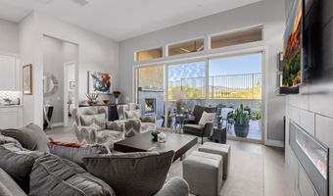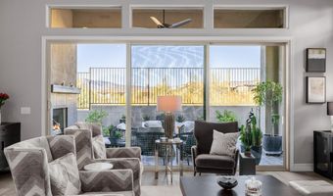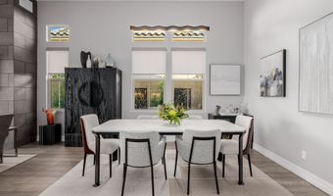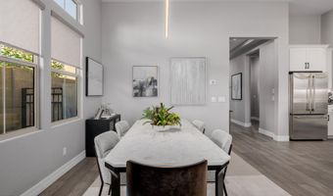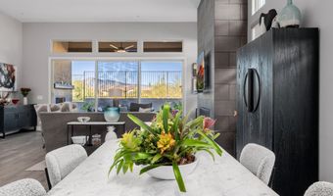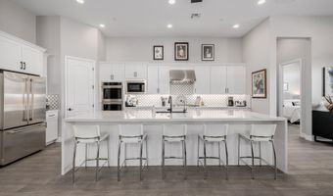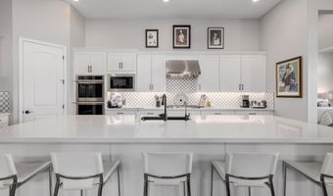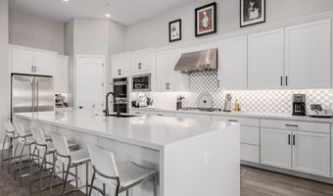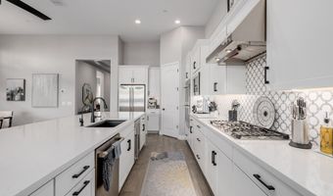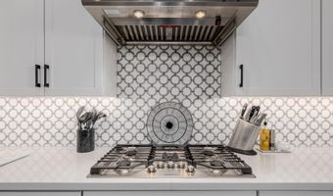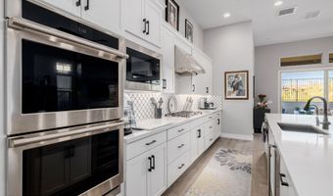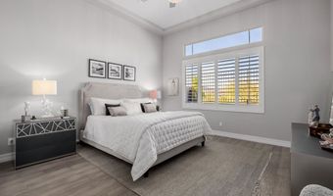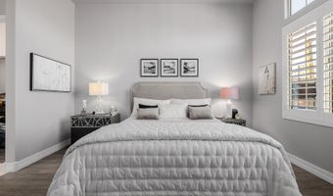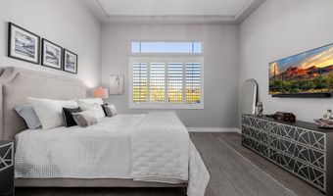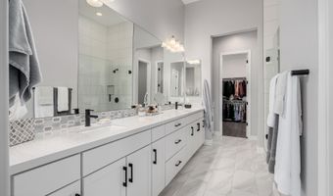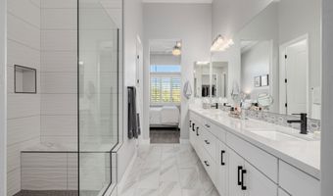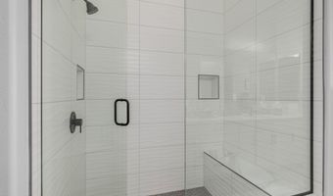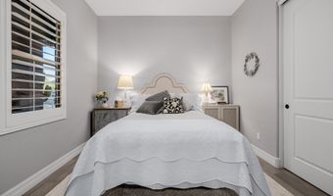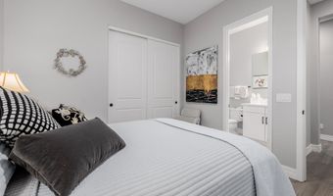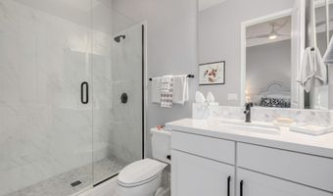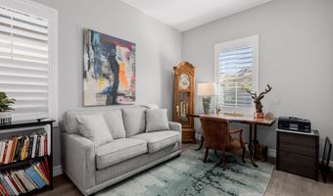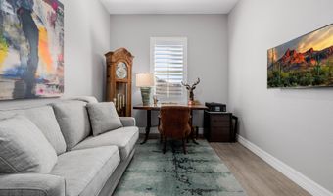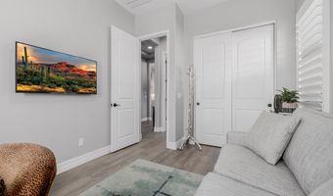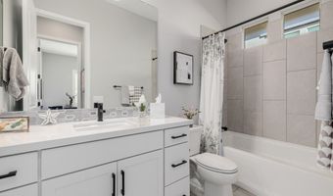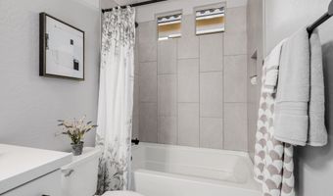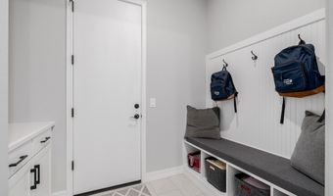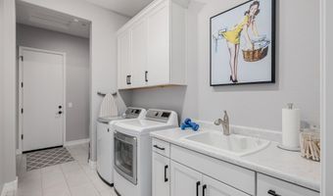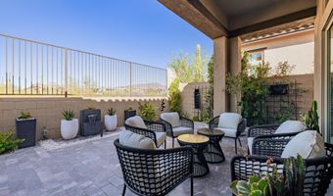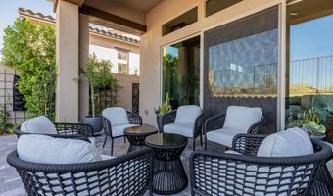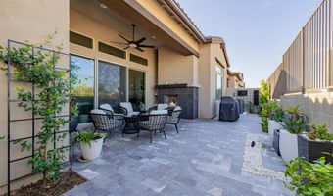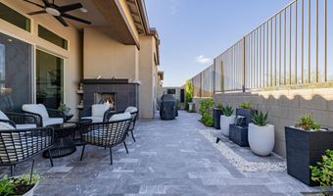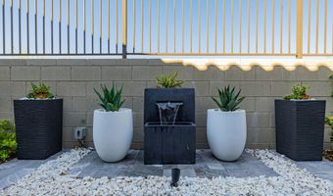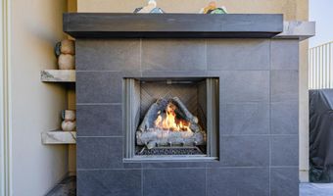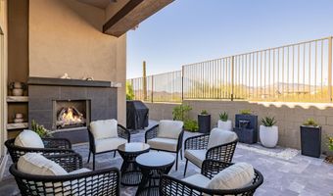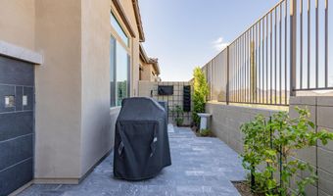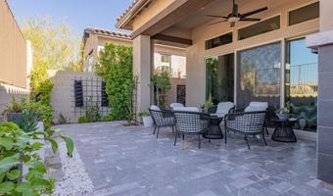38500 N SCHOOL HOUSE Rd 13Cave Creek, AZ 85331
Snapshot
Description
NESTLED ON A $65K PREMIUM CDS LOT IN UPSCALE, AMENITY-RICH GALLOWAY RIDGE, WITH BLACK MTN TO FRONT & NAOS/ MOUNTAIN PANORAMA TO REAR, THIS EXQUISITELY DECORATED VILLA IS AN ABSOLUTE STUNNER--NO EXPENSE SPARED in $150K+ deco selections, upgrades & options + $60K in after-market improvements! 12' ceilings & gorgeous oak hardwood flooring t/o enhance interior drama w/ 60''-linear fireplace forming striking great room focal point. 3-BR/3-BA Ascent plan offers private guest ste. and Owner's 'Ultra Spa' bath. High-end kitchen features premium appliances &, quartz w/custom-tiled backsplash, waterfall island, LED lighting, 42'' cabinets, wine/beverage center & more. Multi-slide glass doors display pro-landscaped granite-paved patio w/fireplace & serene vistas beyond! SEE More & DOCS! WITHIN WALKING DISTANCE TO ALL THE CHARMING TOWN OF CAVE CREEK HAS TO OFFER, INCLUDING SHOPPING, DINING & ENTERTAINMENT, GALLOWAY RIDGE ALSO OFFERS FANTASTIC COMMUNITY AMENITIES: Heated pool and spa, adjoining outdoor kitchen/picnic area, fitness center, pickleball court, dog park.
Most furnishings available by separate bill of sale. All front and rear patio decor, including custom-cut ornamental wrought iron wall panels, potted plants and planter stands, yard art, fountain, entry bench and piped Weber gas grille included with sale.
See Documents tab for the following: Community Map; Floor Plan; Ascent Plan Options; Builder Features; Options, Upgrades & Improvements; After Market Upgrades; HOA Addendum; SPDS & CCR's.
More Details
Features
History
| Date | Event | Price | $/Sqft | Source |
|---|---|---|---|---|
| Listed For Sale | $937,000 | $443 | Realty Executives Arizona Territory |
Expenses
| Category | Value | Frequency |
|---|---|---|
| Home Owner Assessments Fee | $331 | Monthly |
Taxes
| Year | Annual Amount | Description |
|---|---|---|
| 2024 | $1,458 |
