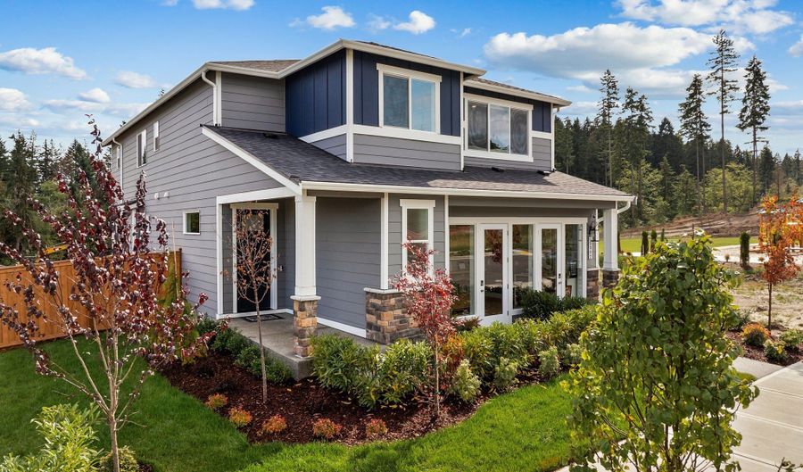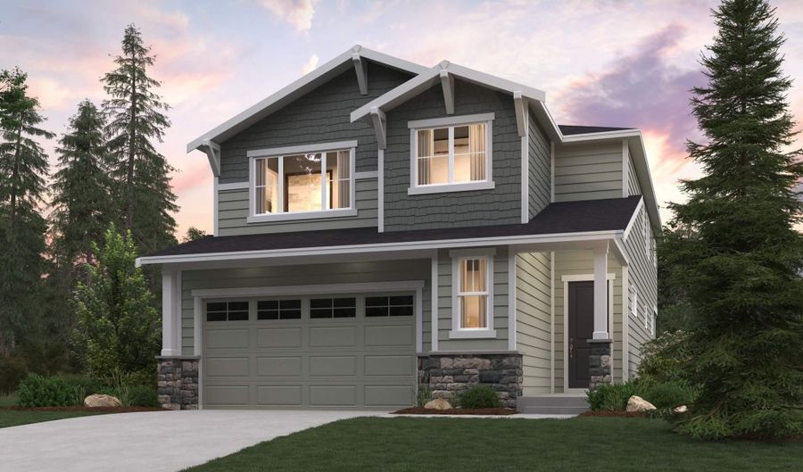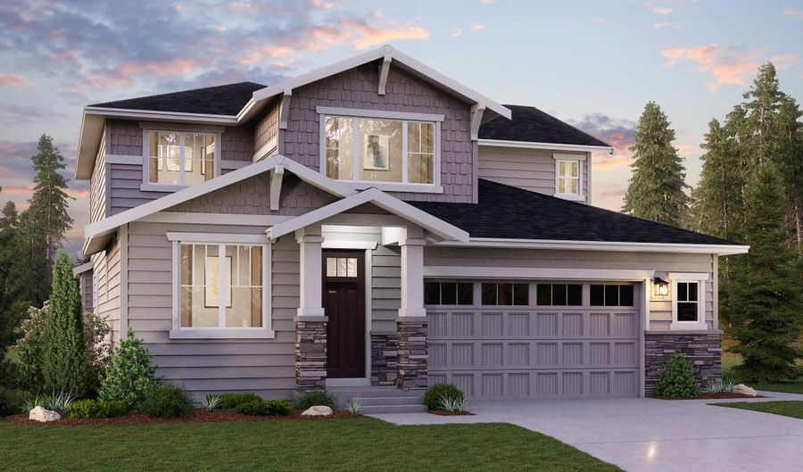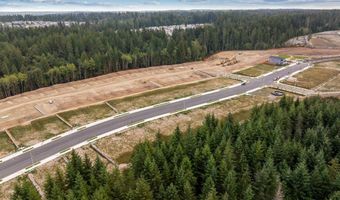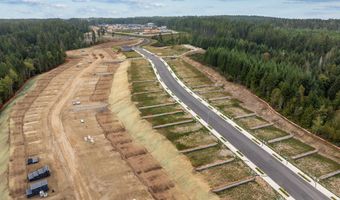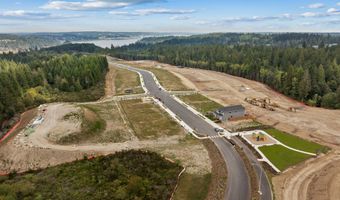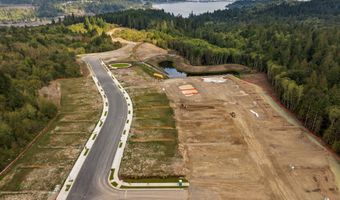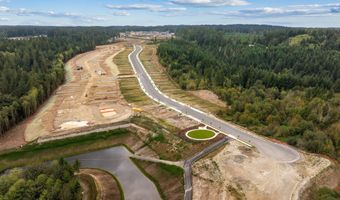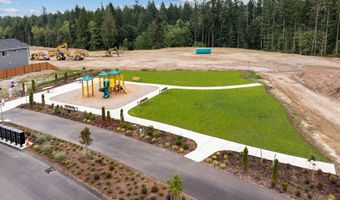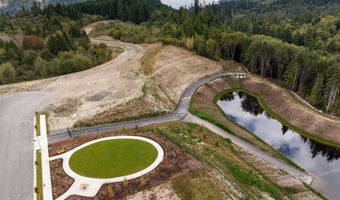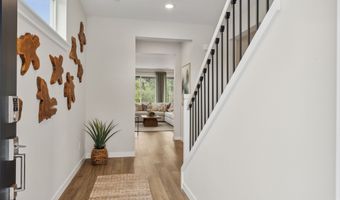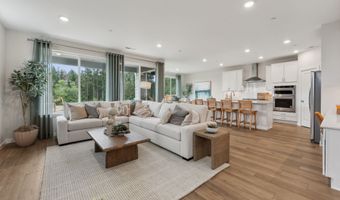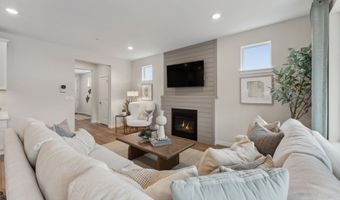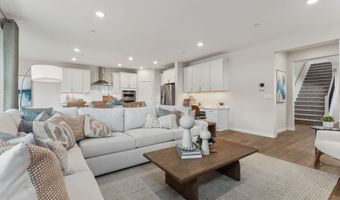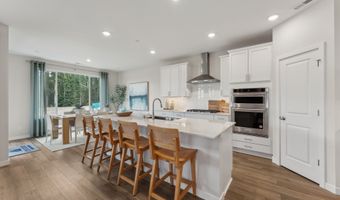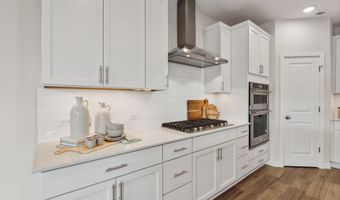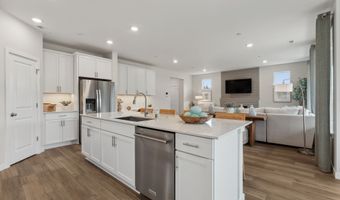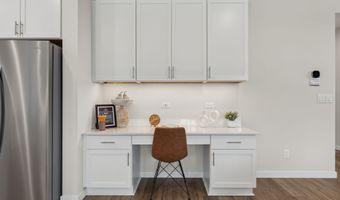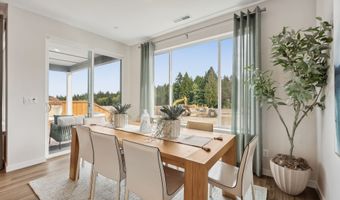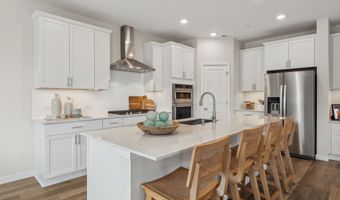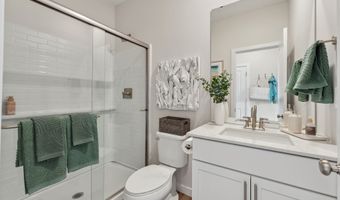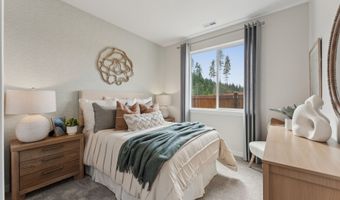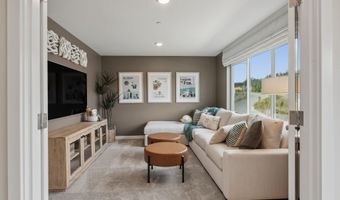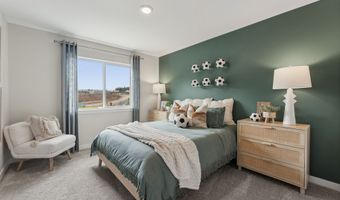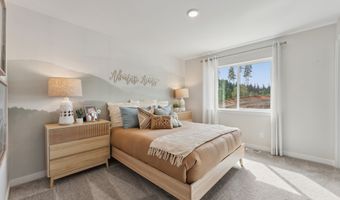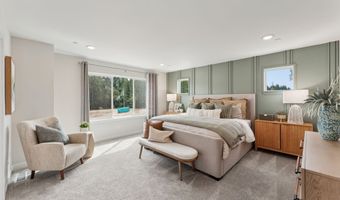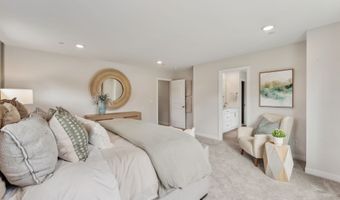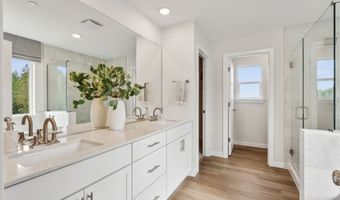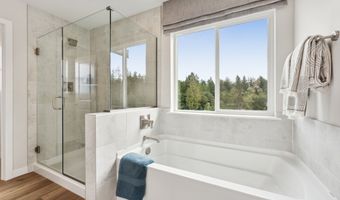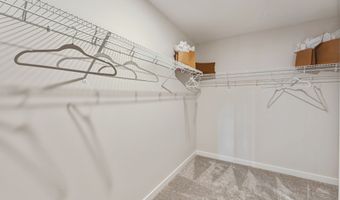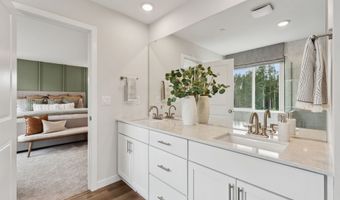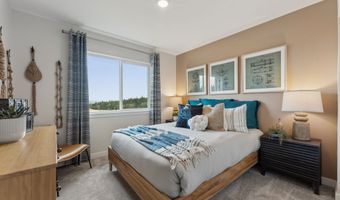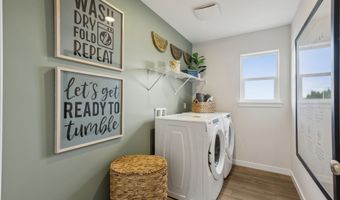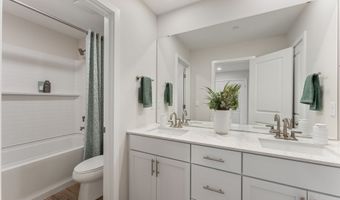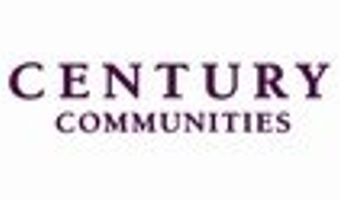3847 McCormick Village Dr Bremerton, WA 98312
Snapshot
Description
CenturyFlex Plan | Multi-Generational Living by Century Communities CenturyFlex floor plans offer smartly designed layouts with flexible living space-complete with a main-floor multi-generational suite that boasts its own private outdoor entrance, living area, kitchenette and bedroom. The Bridger plan boasts a smartly designed layout with plenty of flexible living space. Enjoy two homes under one roof with CenturyFlex-boasting a main-floor multi-generation suite with its own private outdoor entrance, living area, kitchenette and bedroom. Additional main-floor highlights include an open-concept layout with a spacious great room, a dining area, and a large kitchen with a walk-in pantry and center island. Completing the main floor, you'll find a study room located off the foyer. Heading upstairs, a versatile bonus room provides more gathering space. Plus, you'll enjoy two secondary bedrooms-each with walk-in closets-and an expansive primary suite with a spa-like bath and roomy walk-in closet. Make sure to speak with one of our Sales agents to learn more about this plan's versatile and cost-effective options!
More Details
Features
History
| Date | Event | Price | $/Sqft | Source |
|---|---|---|---|---|
| Price Changed | $716,990 +0.28% | $257 | Century Communities of Seattle Metro | |
| Price Changed | $714,990 +0.7% | $256 | Century Communities of Seattle Metro | |
| Price Changed | $709,990 +1.43% | $254 | Century Communities of Seattle Metro | |
| Price Changed | $699,990 -0.85% | $251 | Century Communities of Seattle Metro | |
| Price Changed | $705,990 +0.28% | $253 | Century Communities of Seattle Metro | |
| Listed For Sale | $703,990 | $252 | Century Communities of Seattle Metro |
Nearby Schools
Junior & Senior High School Kitsap Co Detention Center | 1.5 miles away | 07 - 12 | |
Elementary School Sunnyslope Elementary School | 1.6 miles away | PK - 06 | |
Junior High School Cedar Heights Jh | 1.9 miles away | 07 - 09 |
