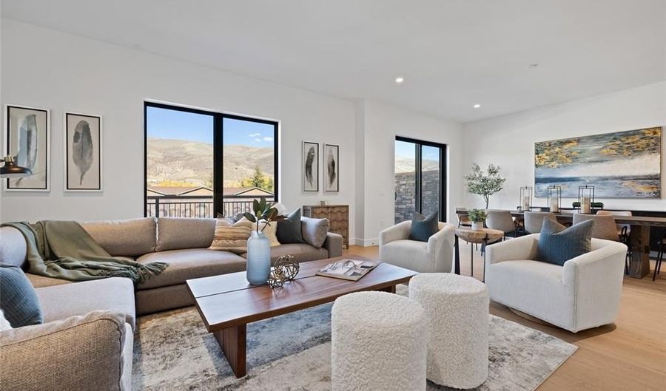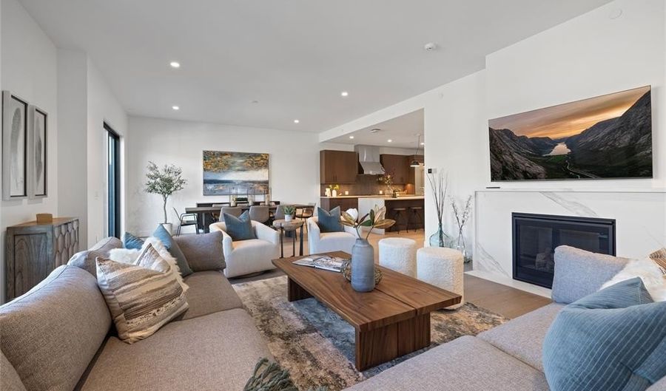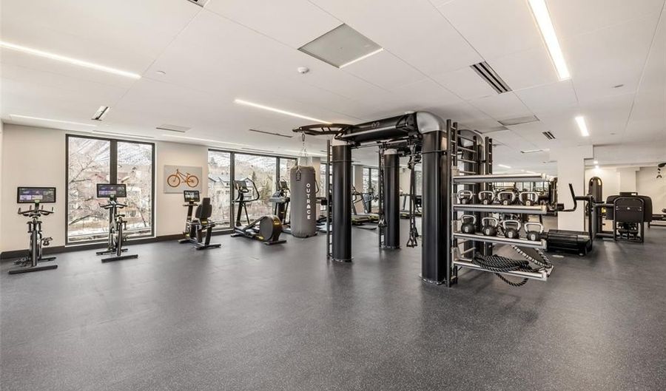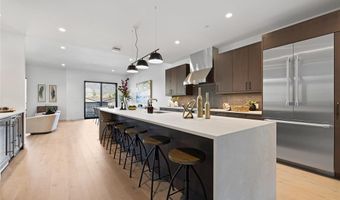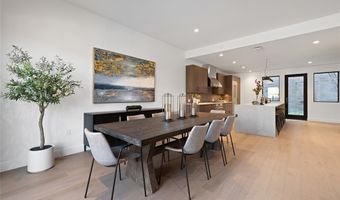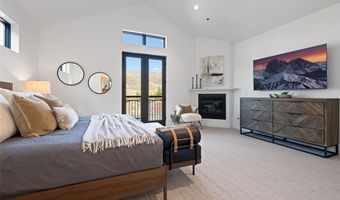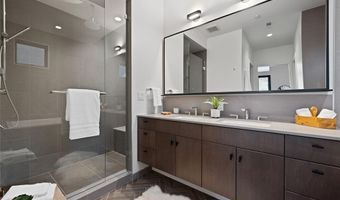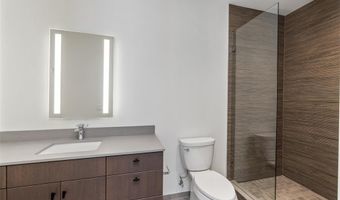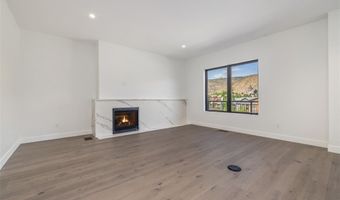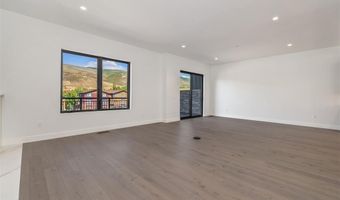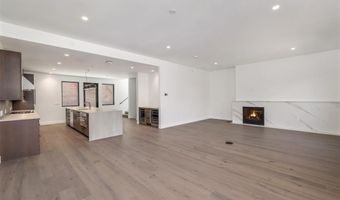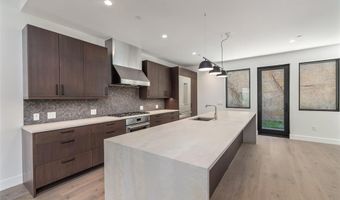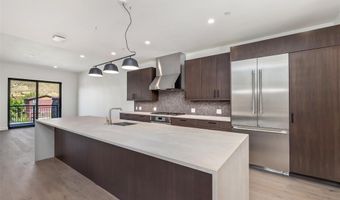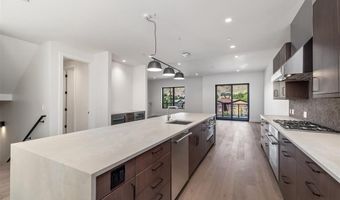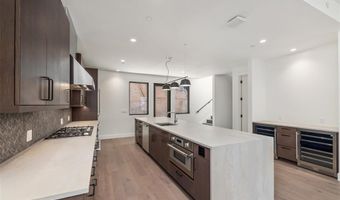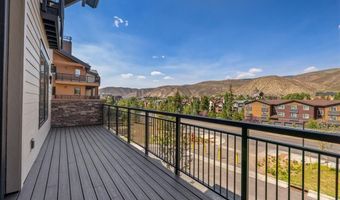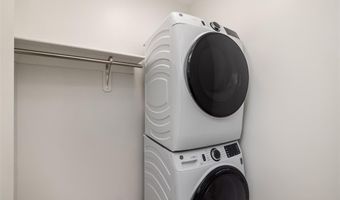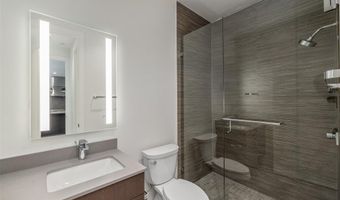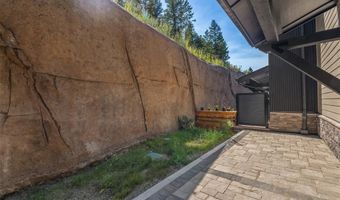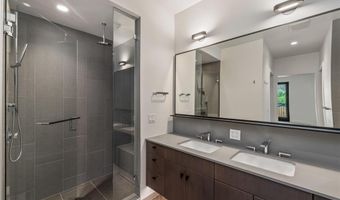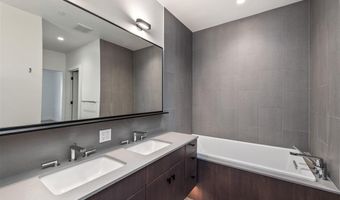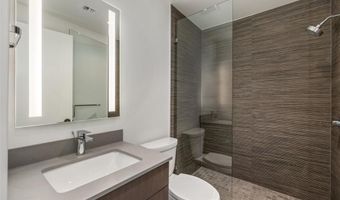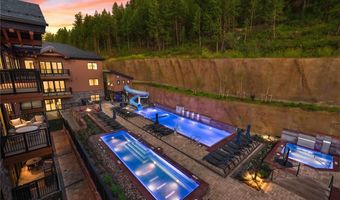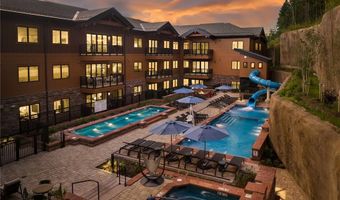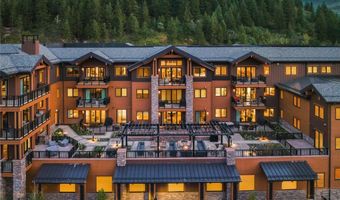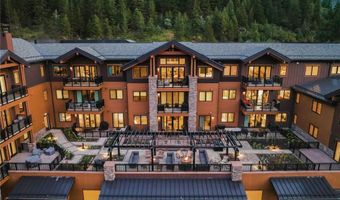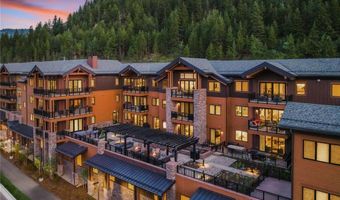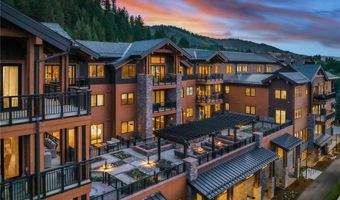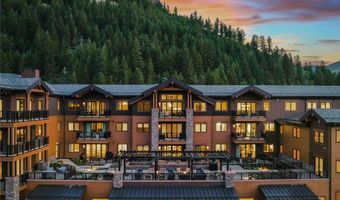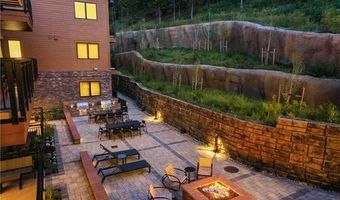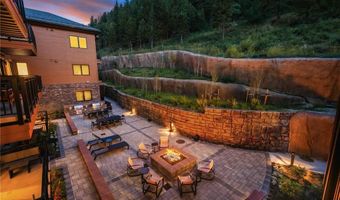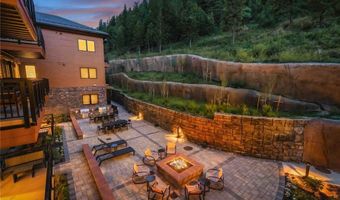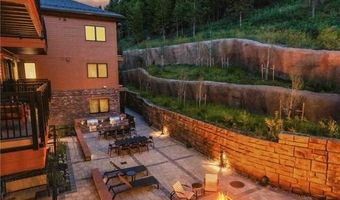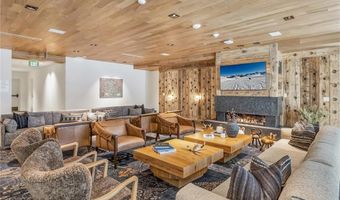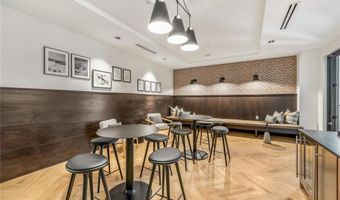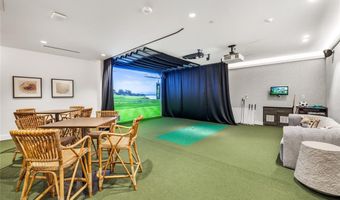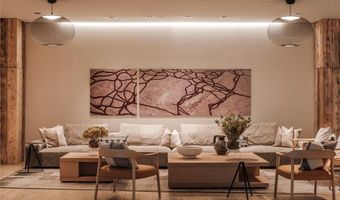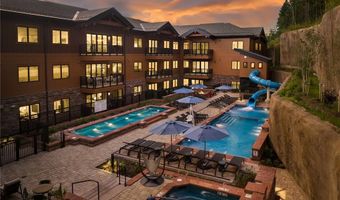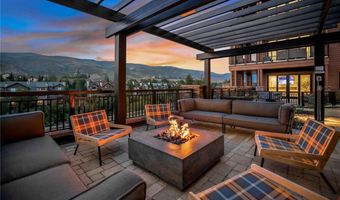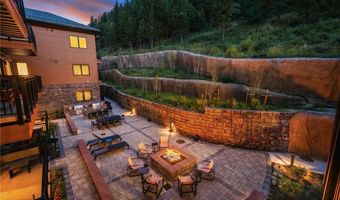38462 HWY 6 TOWNHOME 8Avon, CO 81620
Snapshot
Description
The new Echelon Townhomes are situated in a private enclave within the Vail Valley's newest community, Frontgate | Avon. Townhome #8 boasts a spacious layout with 4 bedrooms, 4 baths, a private 1-car garage, carport, and captivating mountain views from its 196 sq. ft. north-facing deck. Mountainside privacy on the 233 sq. ft. rear patio, just steps away from the townhome's semi-private courtyard featuring an oversized hot tub and water feature. Inside, experience contemporary living at its finest with a layout designed for comfort, livability, and style. The living areas showcase 9-foot ceilings, Arrigoni hardwood floors, stainless steel kitchen appliances, a walk-in closet. Frontgate | Avon is an astutely appointed, amenity-rich development, featuring a masterfully designed 4-story building with 75 condo residences and just 9 townhomes. Nestled adjacent to the entrance of Beaver Creek Resort, this limited collection of modern mountain properties thoughtfully integrates with the natural environment of the area. Every aspect of Frontgate | Avon has been carefully crafted to bring residents closer to nature across all four of Colorado's active and serene seasons. Enjoy The Springs Outdoor Oasis and Pioneer Plunge, a year-round state-of-the-art outdoor pool, water slide, and 15- and 35-person hot tubs. Relax in the Mountainside Courtyard and elevated Riverview Terrace, each equipped with fire pits, outdoor grills, and gathering areas. The community offers bikes and e-bikes, a golf simulator/movie room, a top-of-the-line fitness center, and a family game room. Property conveniences abound, including two year-round shuttles to Beaver Creek and Vail, ski and boot lockers, heated guest parking, EV charging, property management services, and a grab-n-go market.
Some images are from a like-kind residence (TH6) and may not reflect the exact same unit layout or finishes as Townhome #8. They are provided to illustrate the style and design potential of this home.
More Details
Features
History
| Date | Event | Price | $/Sqft | Source |
|---|---|---|---|---|
| Listed For Sale | $3,350,000 | $1,250 | Slifer Smith & Frampton R.E. |
Taxes
| Year | Annual Amount | Description |
|---|---|---|
| 2024 | $6,185 |
