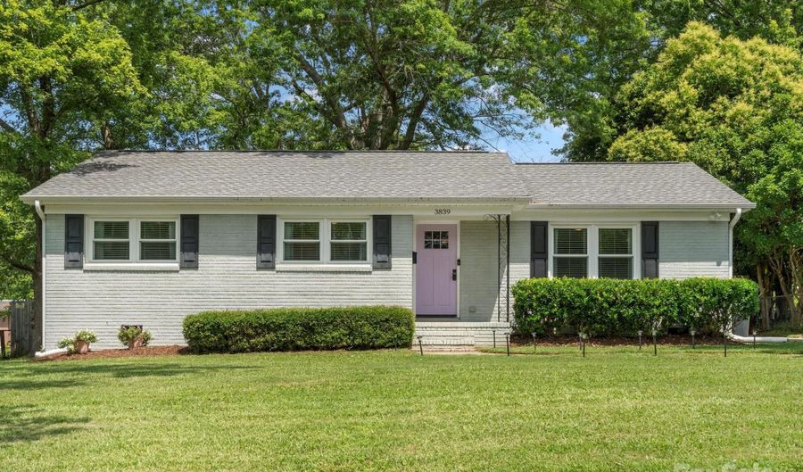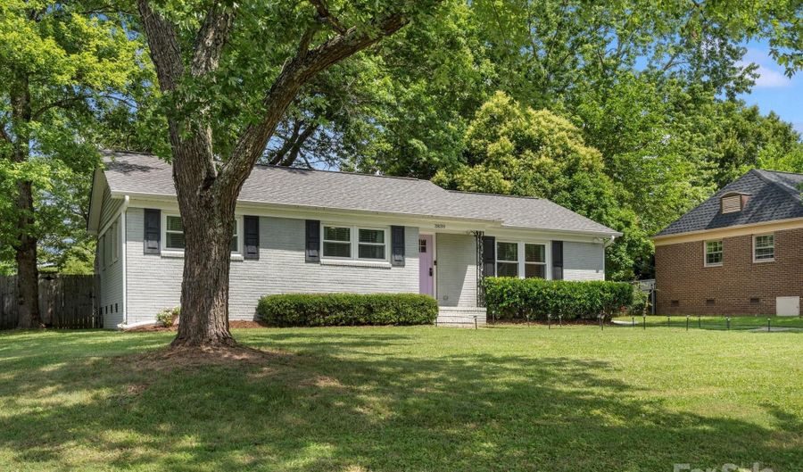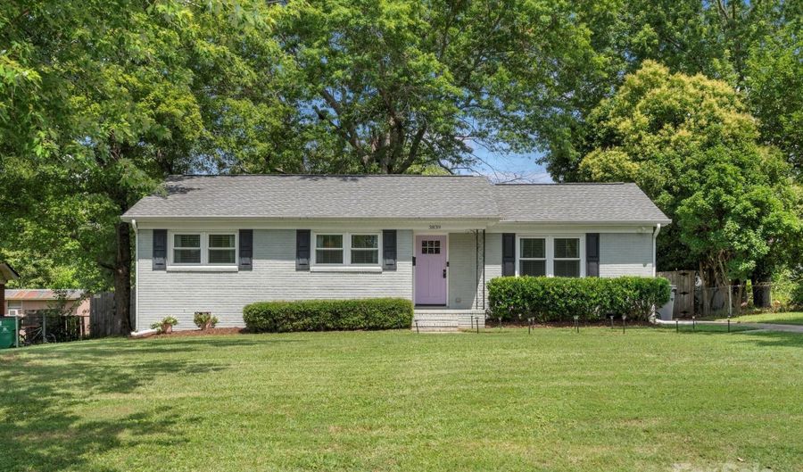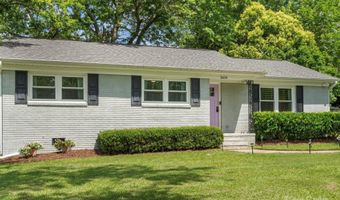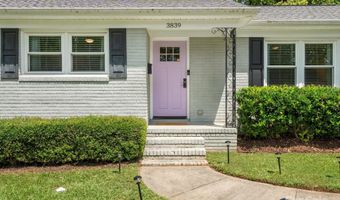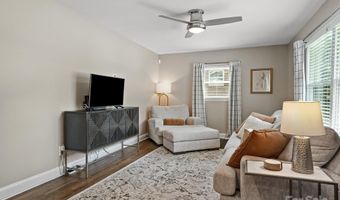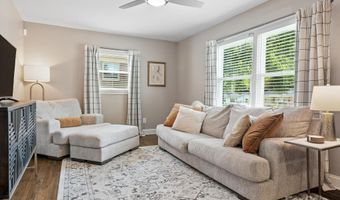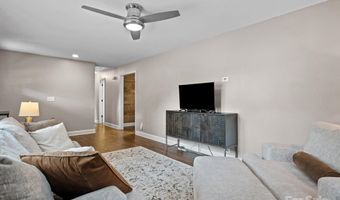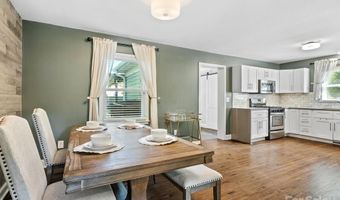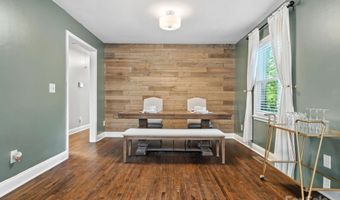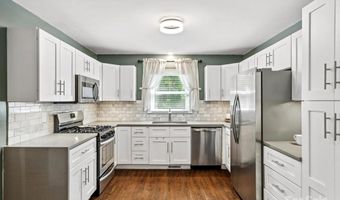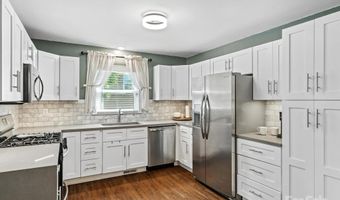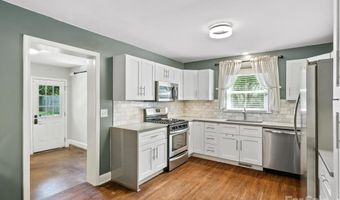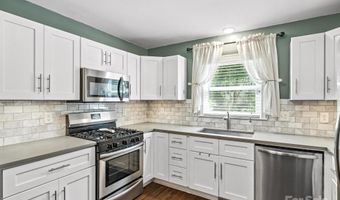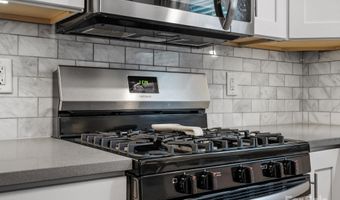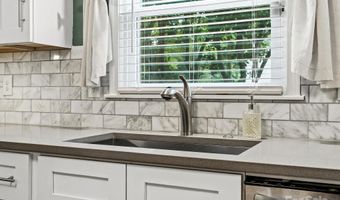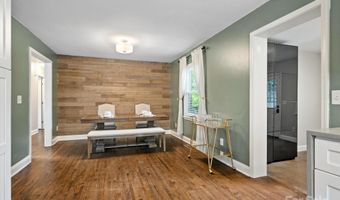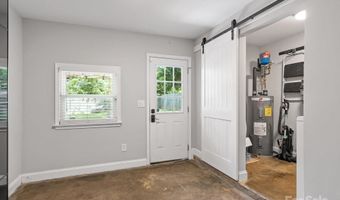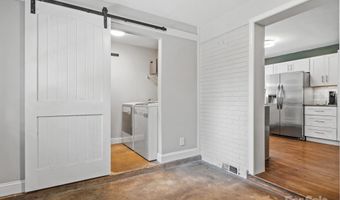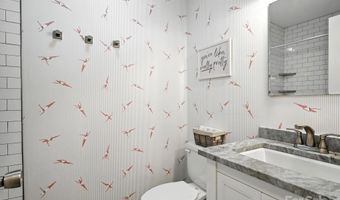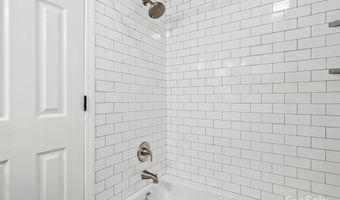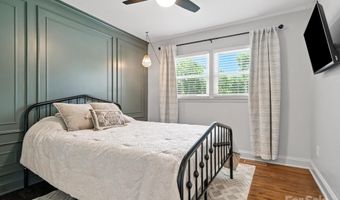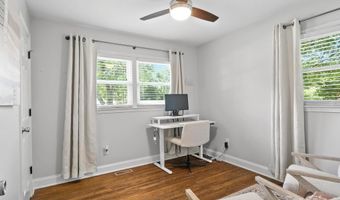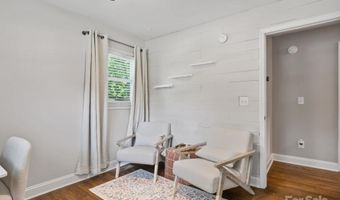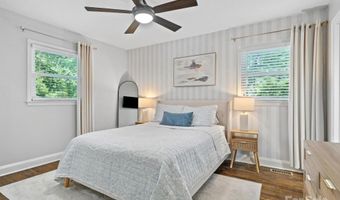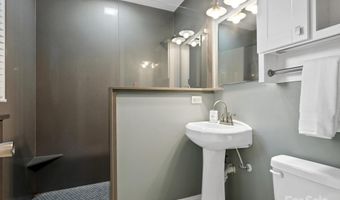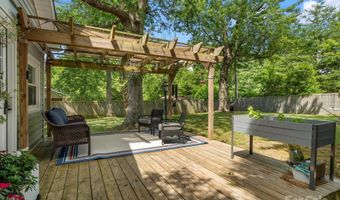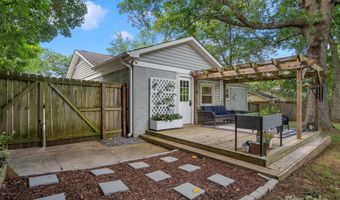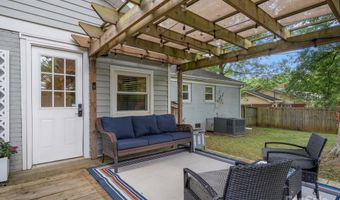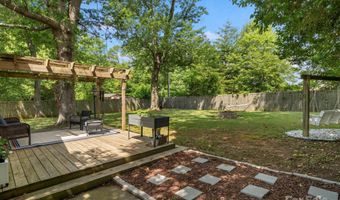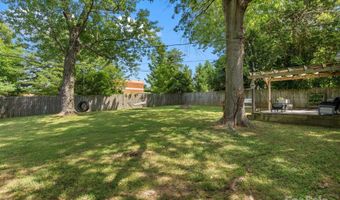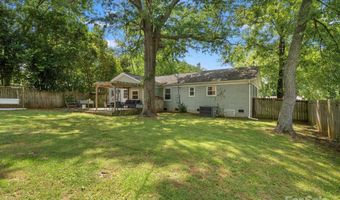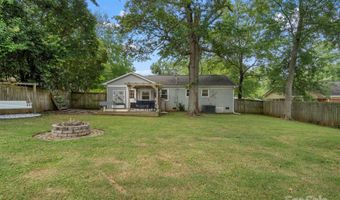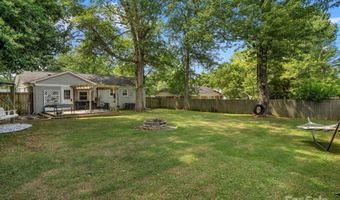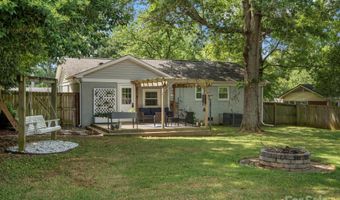3839 Woodleaf Rd Charlotte, NC 28205
Snapshot
Description
Welcome to this charming 3-bedroom, 2-bath ranch-style home just minutes away from the heart of Uptown Charlotte! Inside, you'll find a bright, open layout with genuine hardwood floors flowing the living area to the dining area and functional kitchen-perfect for everyday living and entertaining. The kitchen features SS appliances, quartz countertops, subway tile backsplash, and gas range. The primary suite includes a private bath with tiled zero entry shower and walk-in closet. The two additional bedrooms offer flexibility for guests or a home office with access to the full hall bath featuring subway tile and quartz vanity. Step outside to your own private retreat-a large, fully fenced backyard complete with a wooden deck, fire pit, and plenty of space to relax, garden, or entertain. Whether you're hosting or enjoying quiet evenings, this outdoor space has it all. Don't miss out on this opportunity to have it all!
More Details
Features
History
| Date | Event | Price | $/Sqft | Source |
|---|---|---|---|---|
| Listed For Sale | $459,000 | $331 | Keller Williams Ballantyne Area |
Taxes
| Year | Annual Amount | Description |
|---|---|---|
| $0 | L18 BB M2095-477 |
Nearby Schools
Elementary School Windsor Park Elementary | 0.2 miles away | KG - 05 | |
Elementary School Winterfield Elementary | 0.2 miles away | KG - 05 | |
Middle School Eastway Middle | 1.3 miles away | 06 - 08 |
