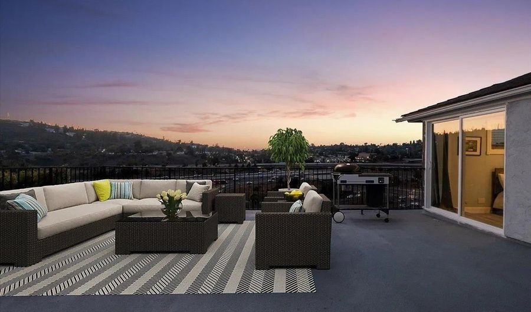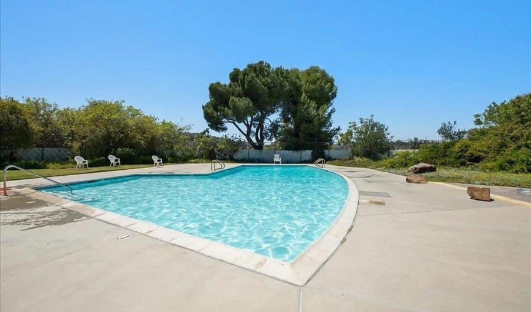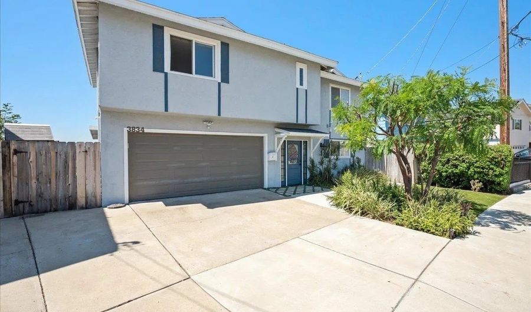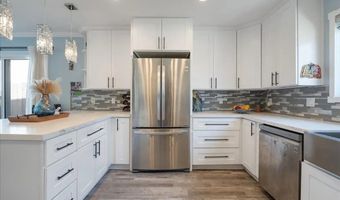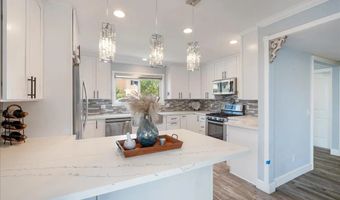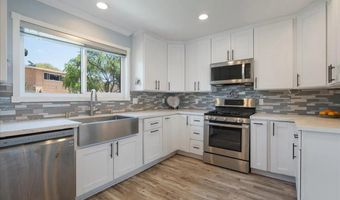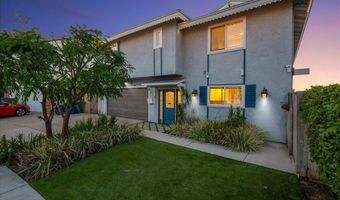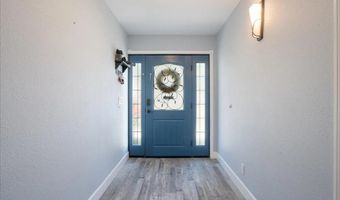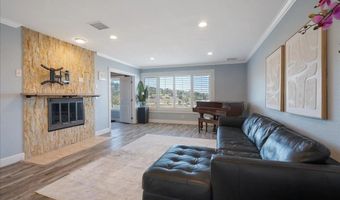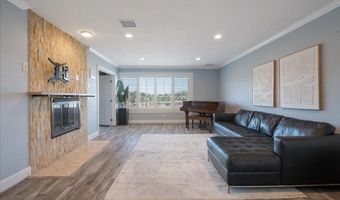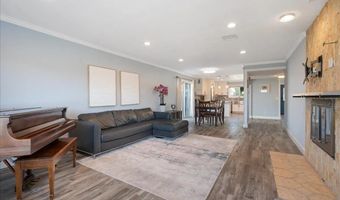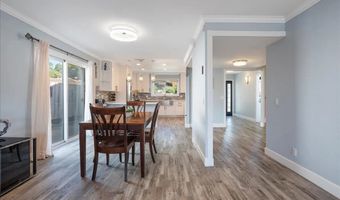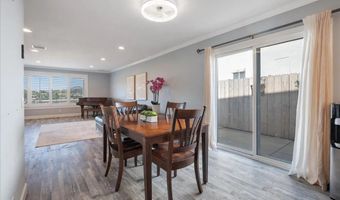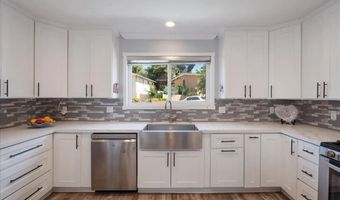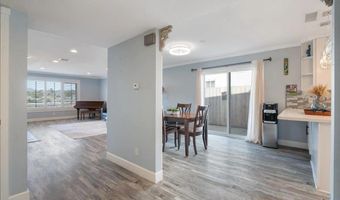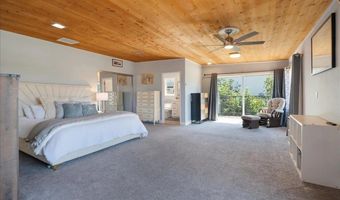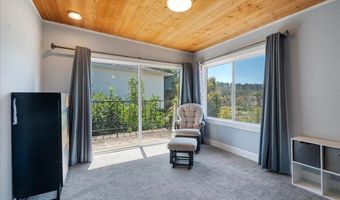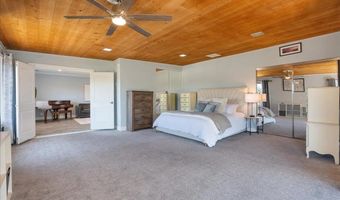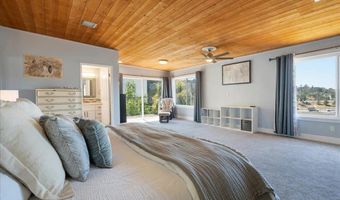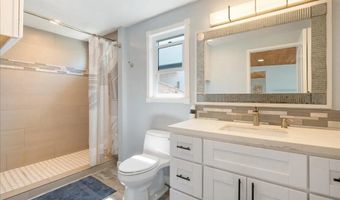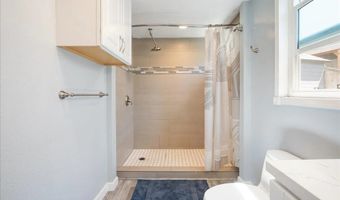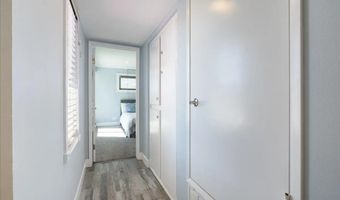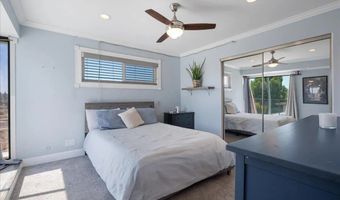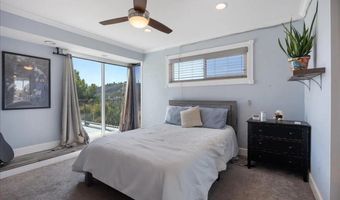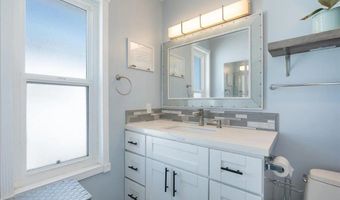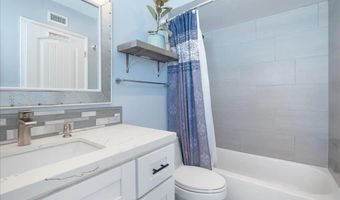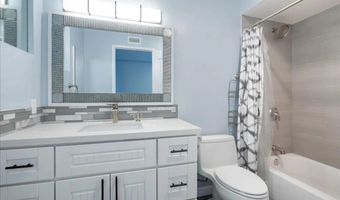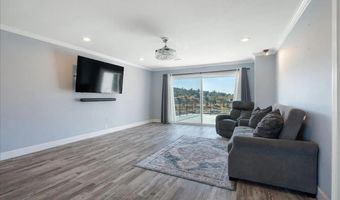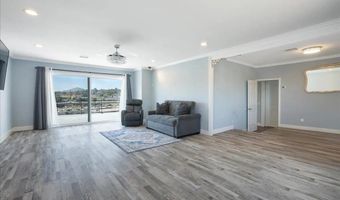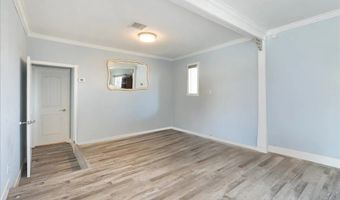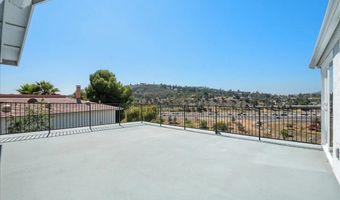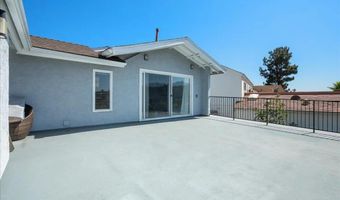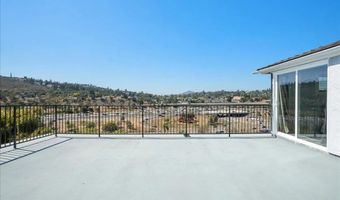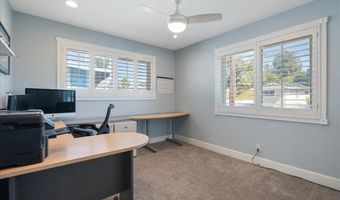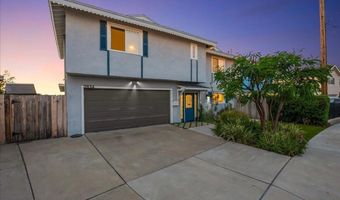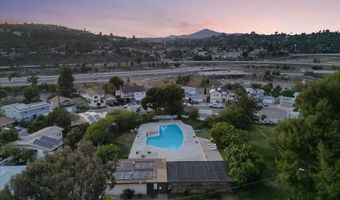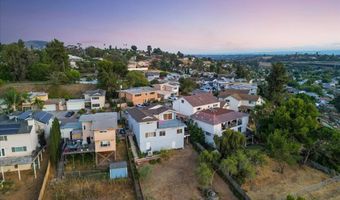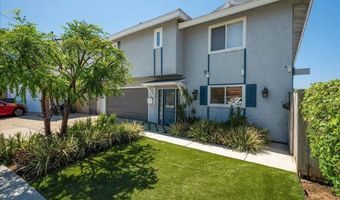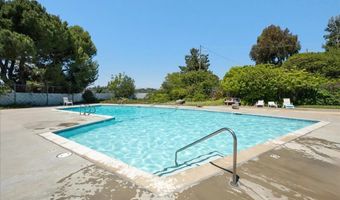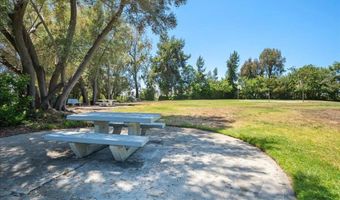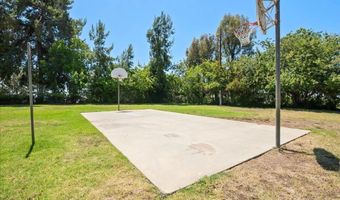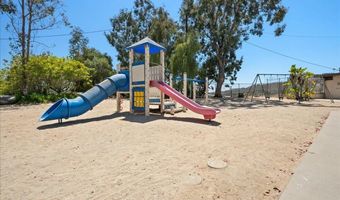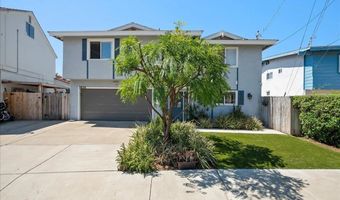3834 Polaris Dr La Mesa, CA 91941
Snapshot
Description
Love the idea of a pool but not the upkeep or liability? This community offers the perfect solution: a sparkling pool just steps from your door, plus a private park with playground and basketball courts. Seller is offering a 2/1 rate buydown credit with the right offer for lower initial monthly payments. This fully renovated 4BD/3.5BA La Mesa residence has been upgraded inside and out with brand-new AC, updated plumbing and electrical, and modern finishes throughout. The open-concept layout highlights a redesigned kitchen with shaker cabinetry, quartz counters, mosaic backsplash, stainless apron sink, pendant lighting, and generous storage. The first-floor primary suite offers a private deck, shiplap ceiling, and expansive windows with natural light and views. Upstairs lives like its own private retreat-complete with a second suite, bonus living room, and flexible layout-making it ideal for multi-generational living, in-laws, or dual-living arrangements where kids or extended family enjoy their own level of privacy. Every inch of this home has been thoughtfully updated for comfort, function, and style-all just minutes from La Mesa Village, shopping, dining, and freeway access.
Open House Showings
| Start Time | End Time | Appointment Required? |
|---|---|---|
| No | ||
| No |
More Details
Features
History
| Date | Event | Price | $/Sqft | Source |
|---|---|---|---|---|
| Price Changed | $999,900 -7.76% | $368 | Compass | |
| Price Changed | $1,084,000 -0.46% | $399 | Compass | |
| Price Changed | $1,089,000 -0.91% | $401 | Compass | |
| Price Changed | $1,099,000 -5.18% | $405 | Compass | |
| Listed For Sale | $1,159,000 | $427 | Compass |
Nearby Schools
Elementary School Lemon Avenue Elementary | 1.2 miles away | KG - 05 | |
Middle School La Presa Middle | 1.2 miles away | 06 - 08 | |
High School Gateway West Community Day | 1.3 miles away | 09 - 12 |
