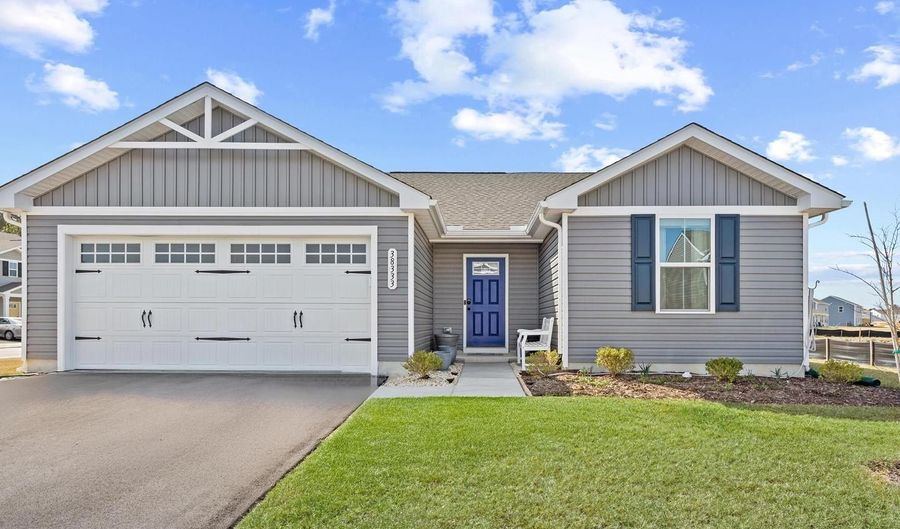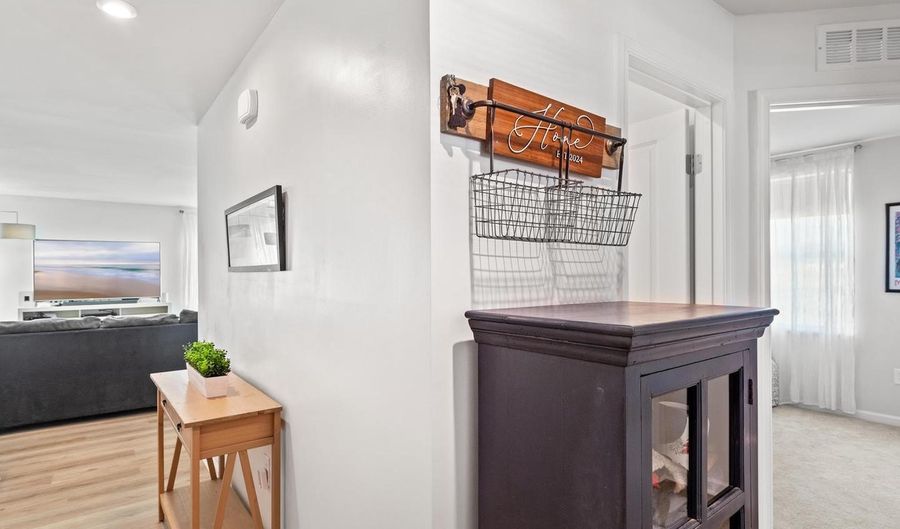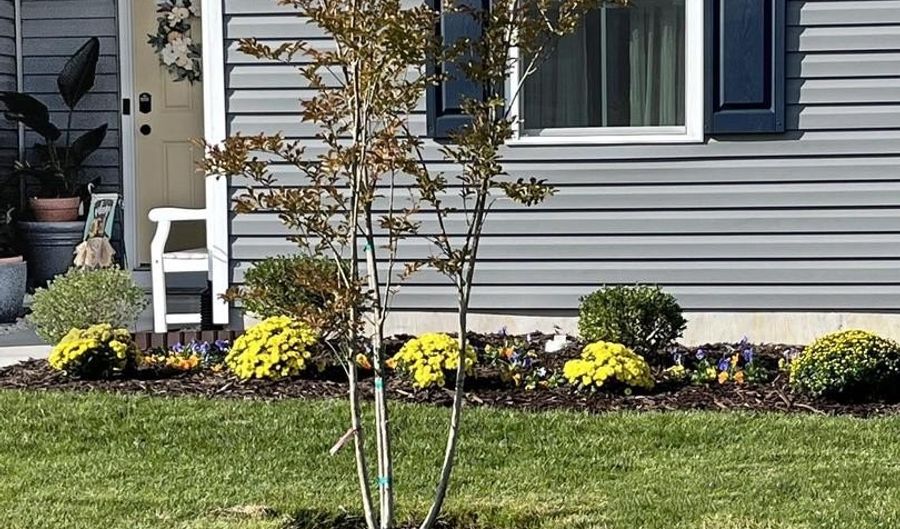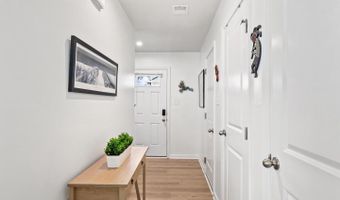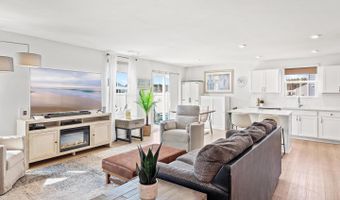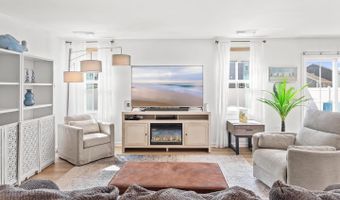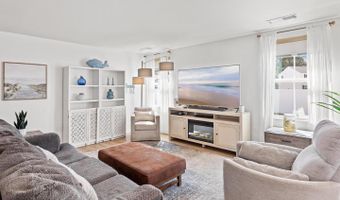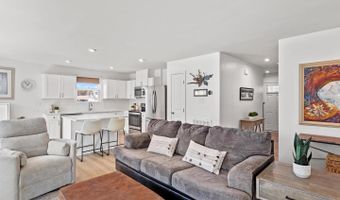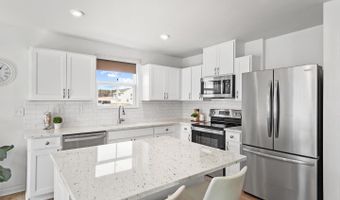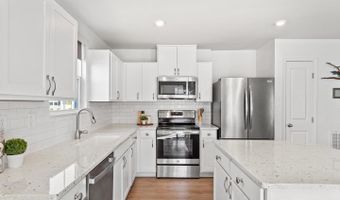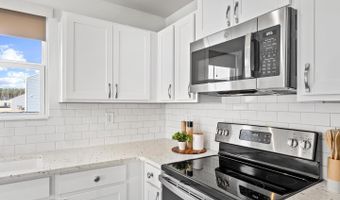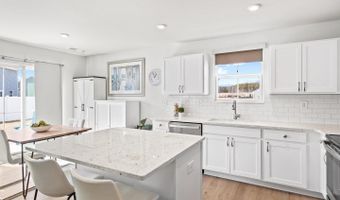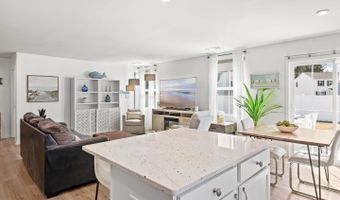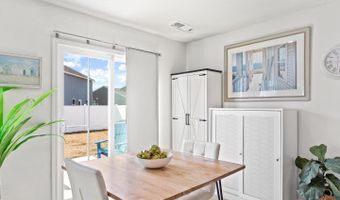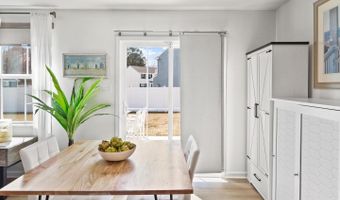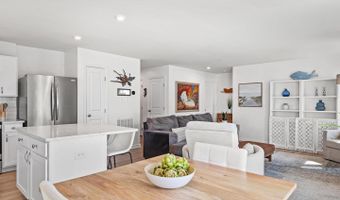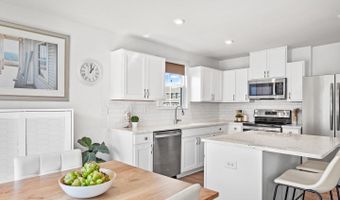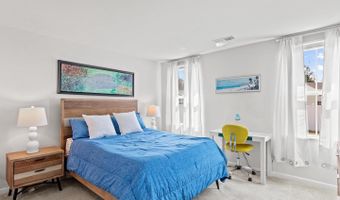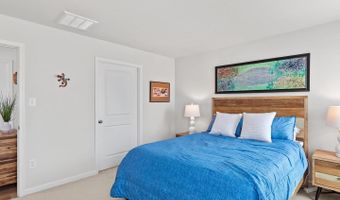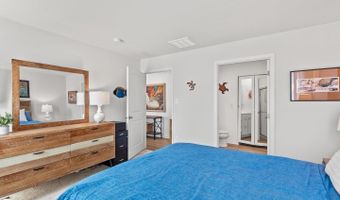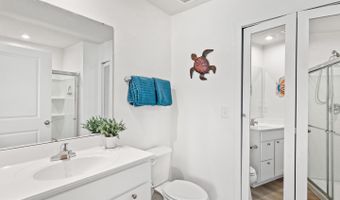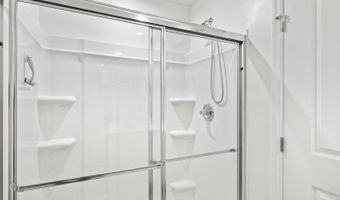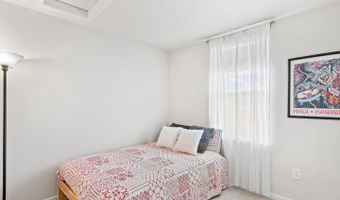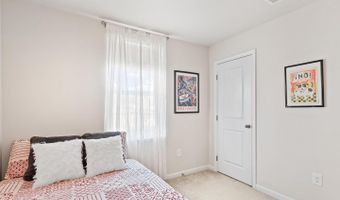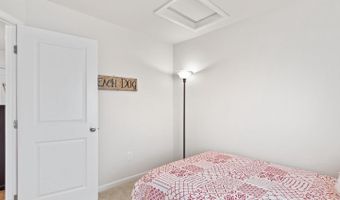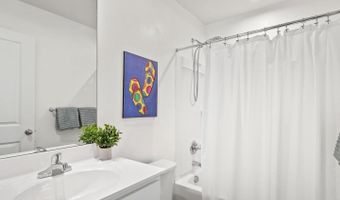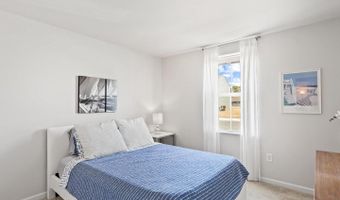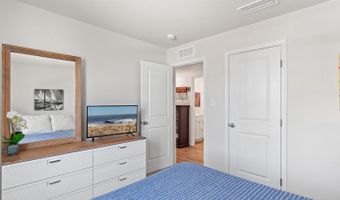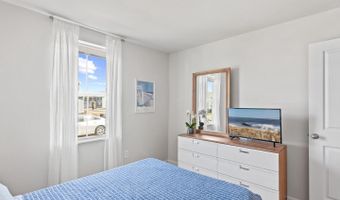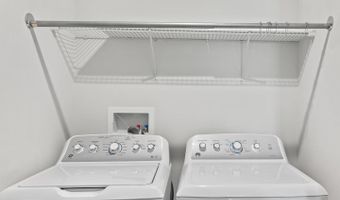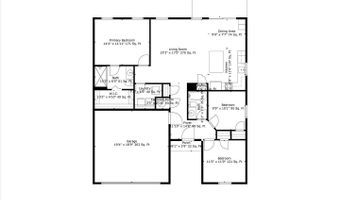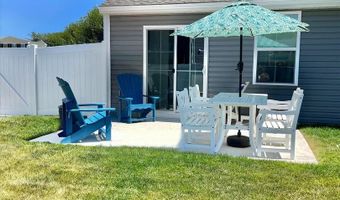This beautifully designed one-year-old contemporary home offers effortless one-level living with a perfect blend of modern design and thoughtful upgrades. Situated on a desirable corner lot, this home features a spacious open floor plan, elegant finishes, and an inviting outdoor space-ideal for both relaxing and entertaining. The front yard is tastefully landscaped, enhancing the home's curb appeal and charm. Step inside the welcoming foyer, where you'll find two generously sized bedrooms and a full bath conveniently located to the right. The hallway leads you to the heart of the home-a bright and open living space with luxury vinyl plank flooring that flows seamlessly throughout the main living areas. The living room, dining area, and gourmet kitchen are designed with both comfort and style in mind, offering an ideal space for gathering with family and friends. The gourmet kitchen is a true showstopper, featuring sleek granite countertops, an oversized island perfect for casual dining or meal prep, an upgraded tile backsplash, and gleaming stainless-steel appliances. The kitchen is also equipped with white cabinetry that is a builder upgrade. Additional recessed lighting adds a modern touch, ensuring the kitchen is always bright and welcoming. Recent upgrades include a new Kohler sink, faucets, and hardware, enhancing both functionality and style. The private primary suite is tucked away at the rear of the home, offering a peaceful retreat. This spacious room features plush carpeting, a large walk-in closet, and an en suite bath with upgraded fixtures, ensuring both comfort and convenience. Step outside to the lush backyard, fully enclosed with a 6-foot vinyl privacy fence complete with solar accent lights, creating the perfect space for outdoor entertaining or simply unwinding after a long day. The rear patio is also a builder upgrade and offers ample room for grilling, outdoor dining, or simply enjoying the outdoors in a private, serene setting. This home also features a two-car garage and a well-appointed laundry area for added convenience. The seller has thoughtfully enhanced the home with custom Sherwin-Williams paint in the living room and bathrooms, upgraded the kitchen with a Frigidaire French door refrigerator with icemaker, and added wooden windowsills throughout the home, giving each room a beautifully finished look. Additionally, a Ring doorbell and new door lock have been installed for added security and peace of mind. The community is also adding a Tot Lot soon, providing a fantastic outdoor space for families to enjoy. With its modern upgrades, functional layout, and stylish design, this pristine home is truly move-in ready. Don't miss the opportunity to make it yours- schedule your private tour today!
