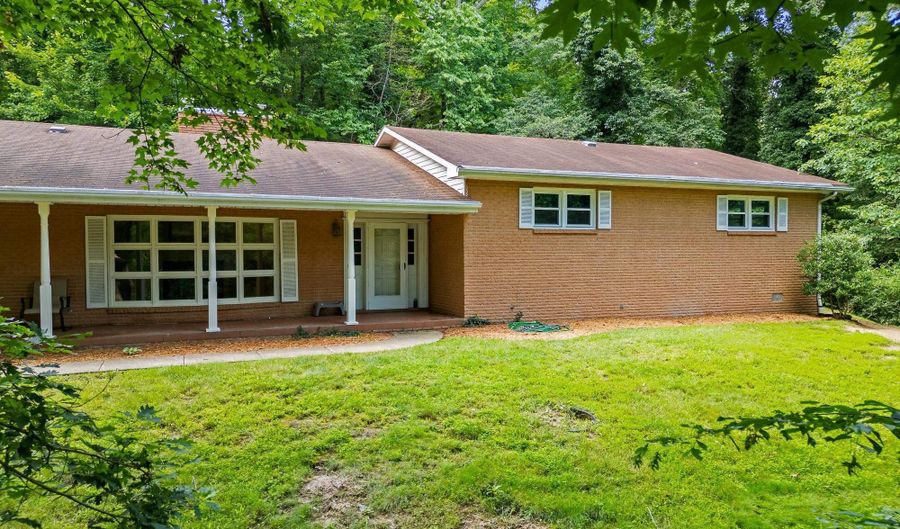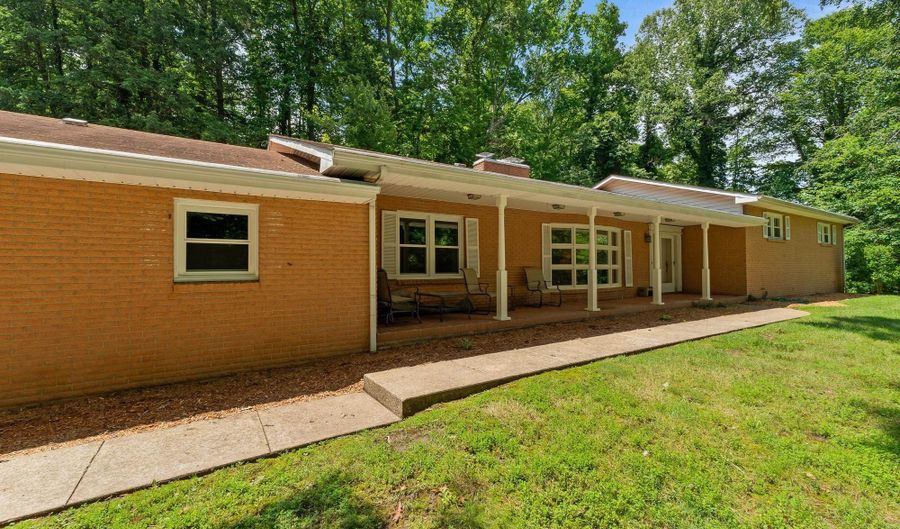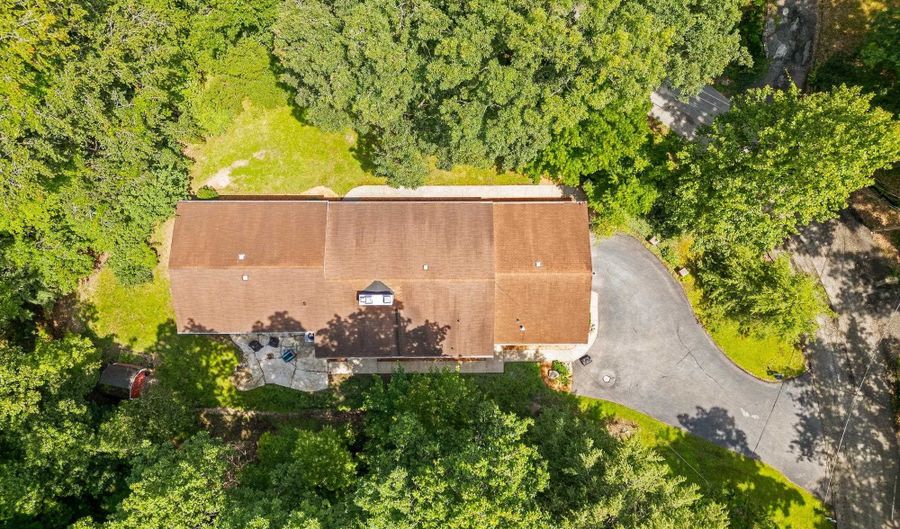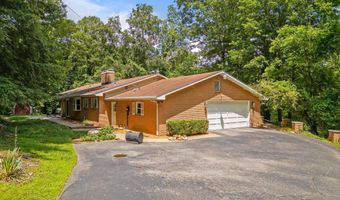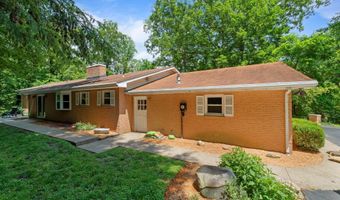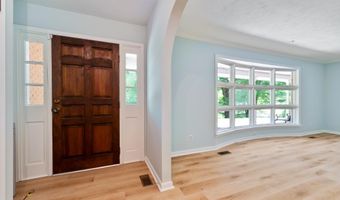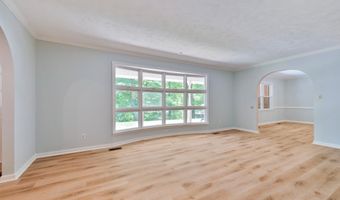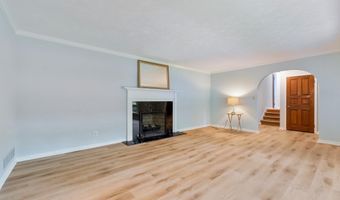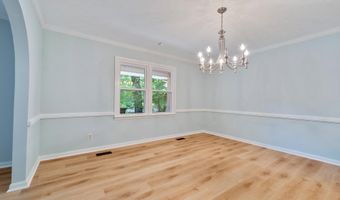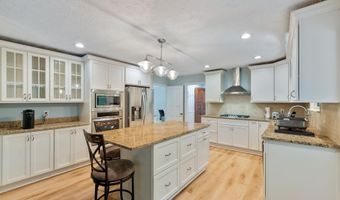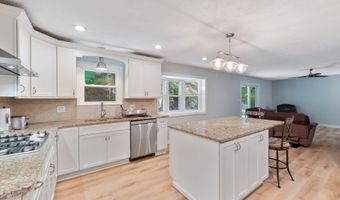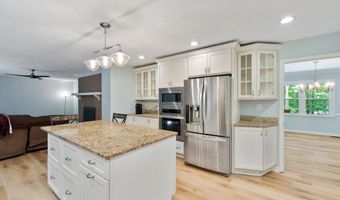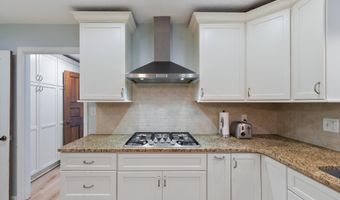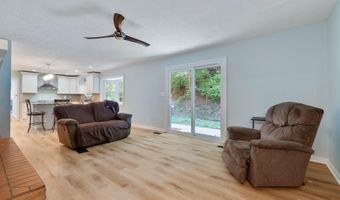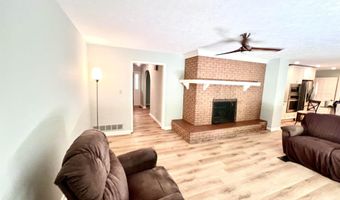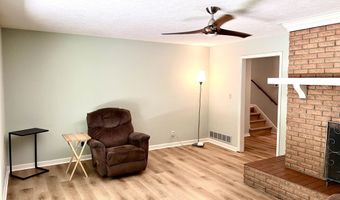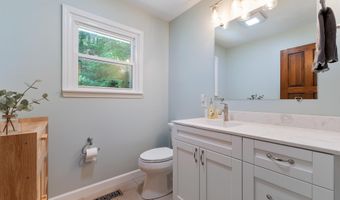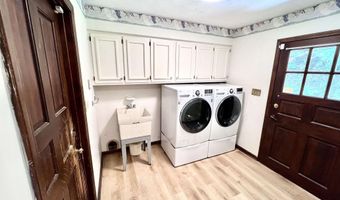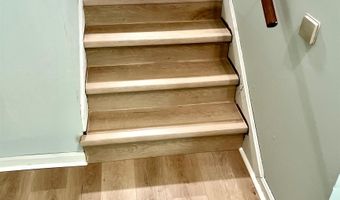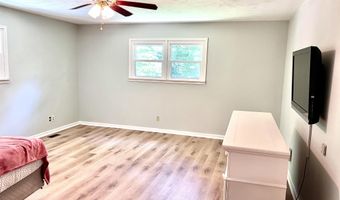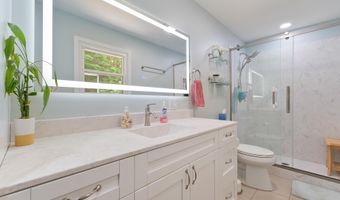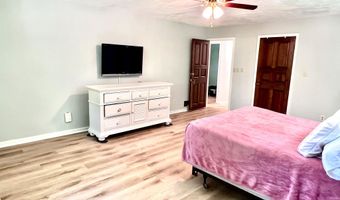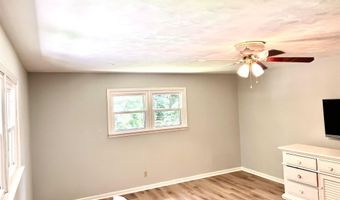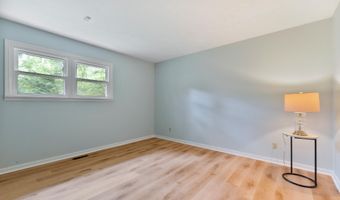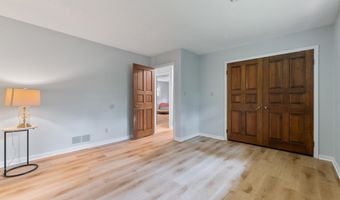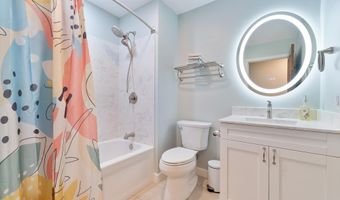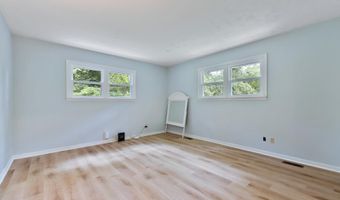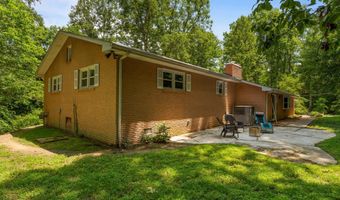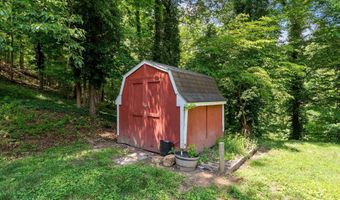3833 Tanglewood Dr Ashland, KY 41102
Price
$325,000
Listed On
Type
For Sale
Status
Active
3 Beds
3 Bath
2855 sqft
Asking $325,000
Snapshot
Type
For Sale
Category
Purchase
Property Type
Residential
Property Subtype
Single Family Residence
MLS Number
181531
Parcel Number
Property Sqft
2,855 sqft
Lot Size
0.90 acres
Year Built
1978
Year Updated
Bedrooms
3
Bathrooms
3
Full Bathrooms
2
3/4 Bathrooms
0
Half Bathrooms
1
Quarter Bathrooms
0
Lot Size (in sqft)
39,204
Price Low
-
Room Count
8
Building Unit Count
-
Condo Floor Number
-
Number of Buildings
-
Number of Floors
0
Parking Spaces
5
Location Directions
Rt. 23 to 168, 3.9 miles to S. Belmont Street, L onto Terrace Boulevard, slight R onto Boy Scout Road, R onto Wildwood Drive, L on Tanglewood Drive. First house on the R.
Special Listing Conditions
Auction
Bankruptcy Property
HUD Owned
In Foreclosure
Notice Of Default
Probate Listing
Real Estate Owned
Short Sale
Third Party Approval
Description
Set on a private, nearly one-acre lot, this beautifully updated brick home features 3 bedrooms and 2.5 bathrooms. Recent renovations include a modern, appliance filled kitchen with a massive center island, updated bathrooms which includes a primary en-suite, new flooring throughout, fresh paint blends timeless charm with fresh style. The spacious layout offers comfortable living with plenty of room to entertain or relax. Enjoy the peace and privacy of the large lot, all while being minutes from local amenities. A rare find with both space and updates - don't miss out!
More Details
MLS Name
Huntington Board of Realtors
Source
ListHub
MLS Number
181531
URL
MLS ID
HBRWV
Virtual Tour
PARTICIPANT
Name
Jeanette Mansour
Primary Phone
(304) 416-3592
Key
3YD-HBRWV-775
Email
jmansour@oldcolony.com
BROKER
Name
OLD COLONY, REALTORS
Phone
(304) 736-9955
OFFICE
Name
Old Colony Realtors Huntington
Phone
(304) 736-9955
Copyright © 2025 Huntington Board of Realtors. All rights reserved. All information provided by the listing agent/broker is deemed reliable but is not guaranteed and should be independently verified.
Features
Basement
Dock
Elevator
Fireplace
Greenhouse
Hot Tub Spa
New Construction
Pool
Sauna
Sports Court
Waterfront
Appliances
Dishwasher
Dryer
Microwave
Range
Refrigerator
Washer
Architectural Style
Ranch
Construction Materials
Brick
Cooling
Central Air
Exterior
Patio
Porch
Flooring
Laminate
Vinyl
Heating
Central
Fireplace(s)
Natural Gas
Interior
Private Bath
Half Bath Only
Formal Dining
Garage Door Opener(s)
Fireplace
Pull-down Attic
Washer/Dryer Connection
Workshop
Dining Area
Pantry
Bay/Bow Window
Fireplace
Parking
Garage
Garage - Attached
Patio and Porch
Patio
Porch
Roof
Shingle
Rooms
Bathroom 1
Bathroom 2
Bathroom 3
Bedroom 1
Bedroom 2
Bedroom 3
Dining Room
Kitchen
Living Room
History
| Date | Event | Price | $/Sqft | Source |
|---|---|---|---|---|
| Price Changed | $325,000 -2.84% | $114 | Old Colony Realtors Huntington | |
| Listed For Sale | $334,500 | $117 | Old Colony Realtors Huntington |
Nearby Schools
Elementary School Catlettsburg Elementary School | 0.6 miles away | PK - 05 | |
Elementary School Oakview Elementary School | 0.8 miles away | KG - 06 | |
Middle School George M Verity Middle School | 0.8 miles away | 07 - 08 |
Get more info on 3833 Tanglewood Dr, Ashland, KY 41102
By pressing request info, you agree that Residential and real estate professionals may contact you via phone/text about your inquiry, which may involve the use of automated means.
By pressing request info, you agree that Residential and real estate professionals may contact you via phone/text about your inquiry, which may involve the use of automated means.
