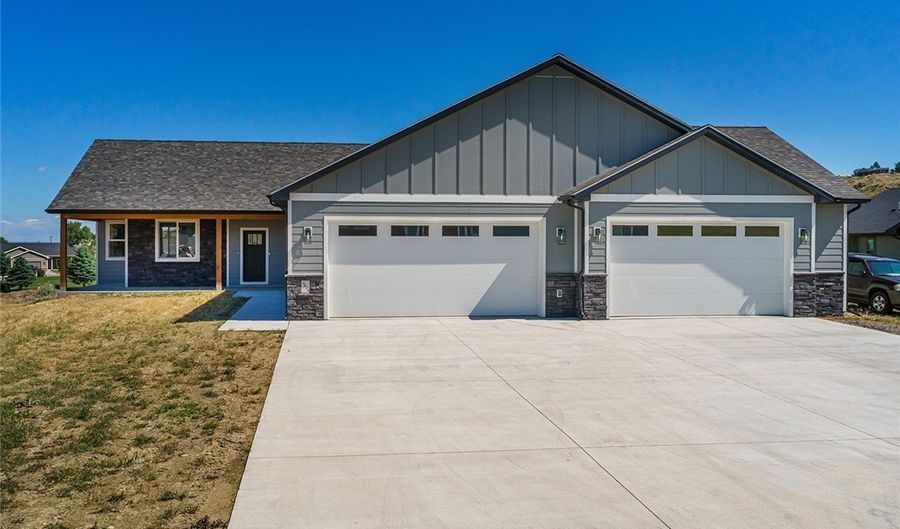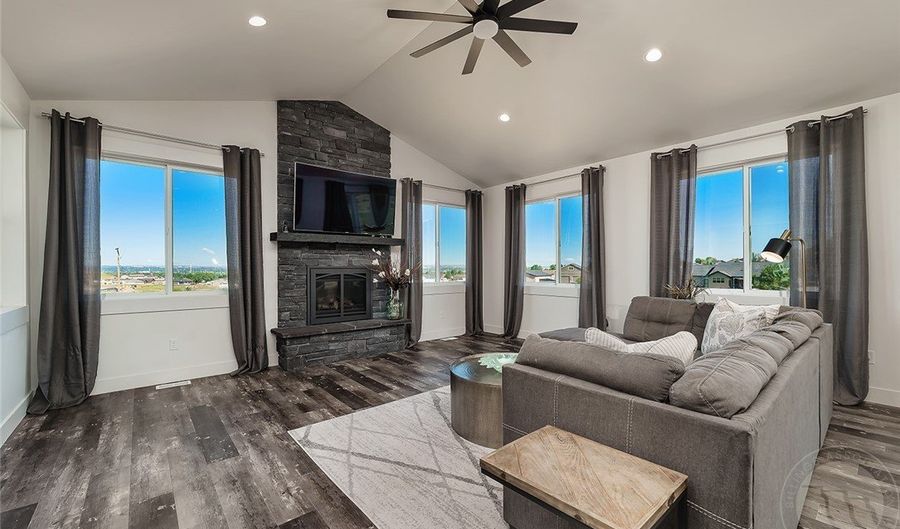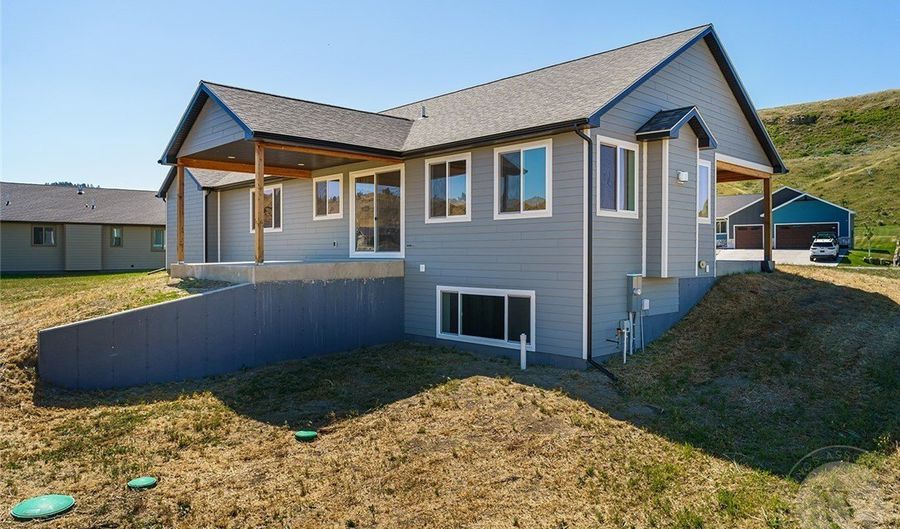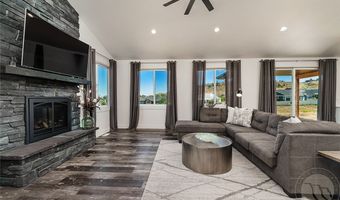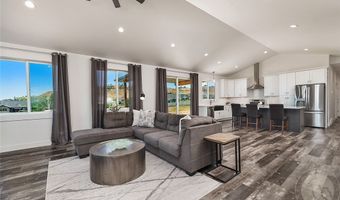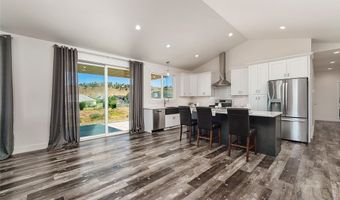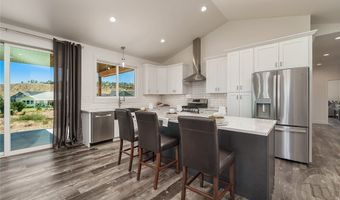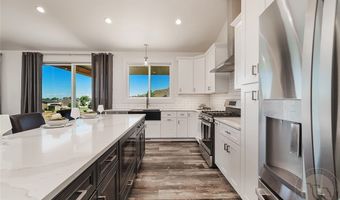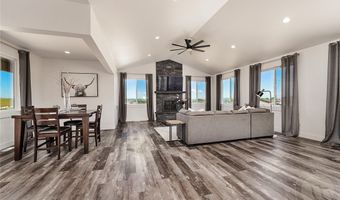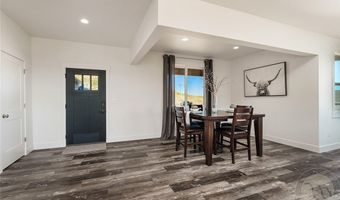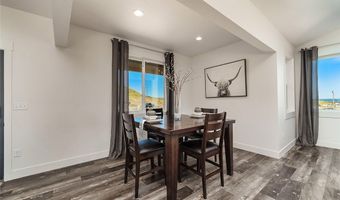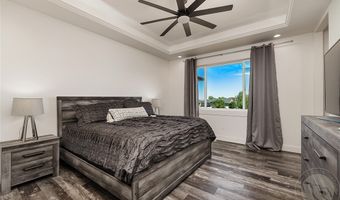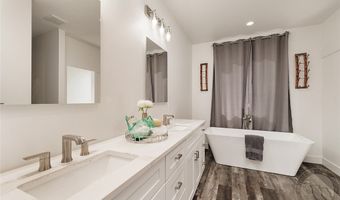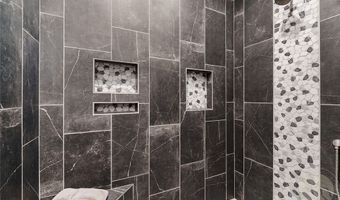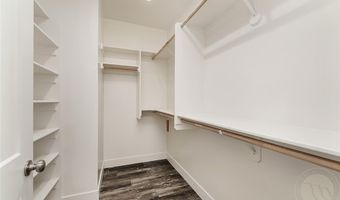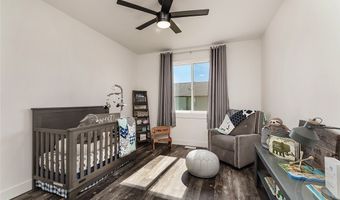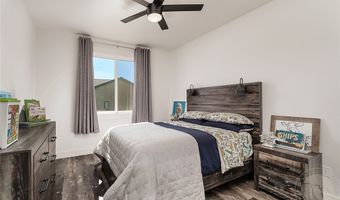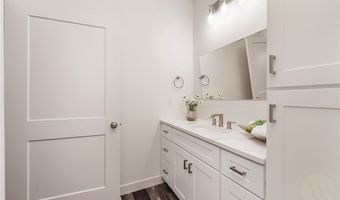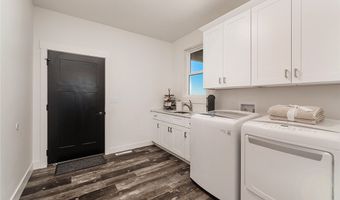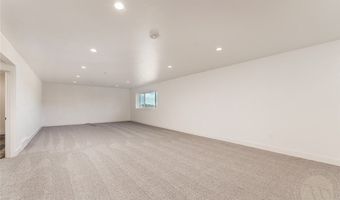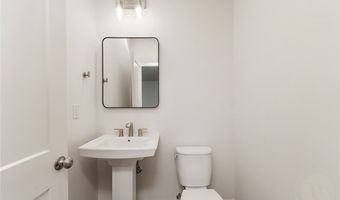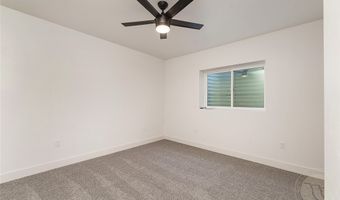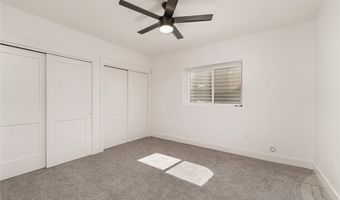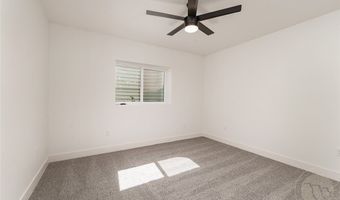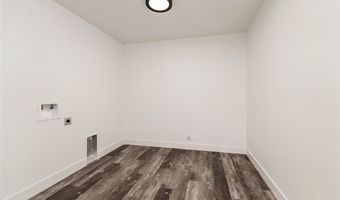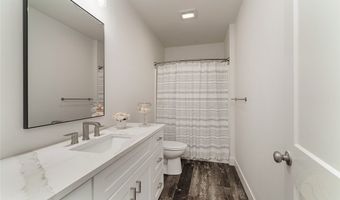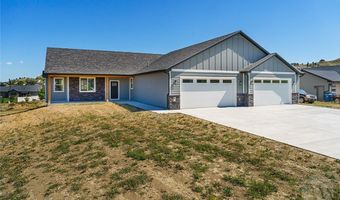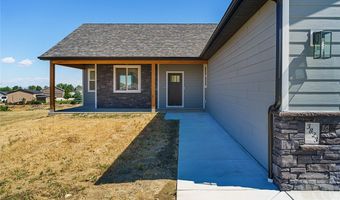3823 Dylan Dr Billings, MT 59101
Snapshot
Description
Amazing 6 bed, 3 Full/2 Half bath, 4840 SF home. Open main floor living has 9’ ceilings & gas fp w/gorgeous floor to ceiling stone. Spacious kitchen w/8’ Island, qtz cntrtps, pantry, soft close cabs/drawers, gas stove & farmhouse sink. Master suite features tray ceiling, LED rope lighting, ceiling fan & walk-in closet. The private bath has tile walk-in shower, dbl sink vanity, qrtz cntrtps & soaker tub. Main floor & basement laundry. Newly finished lower level w/9’ ceilings, daylight FR plumbed for wet bar & gas line, 3 addtl bedrms w/ceiling fans, half bath + full bath w/qtz cntrtps, 2nd laundry & bonus room. Covered front porch & back patio w/recessed lights plumbed for gas bbq. Heated 4 Car 1480 ft garage plumbed for sink. RV parking. Just shy of half acre lot w/ugsp & drip line system. Lawn will be hydroseeded prior to closing.
More Details
Features
History
| Date | Event | Price | $/Sqft | Source |
|---|---|---|---|---|
| Listed For Sale | $789,900 | $163 | Montana Real Estate Brokers |
Taxes
| Year | Annual Amount | Description |
|---|---|---|
| $6,045 |
Nearby Schools
Elementary School Pioneer School | 3.8 miles away | PK - 06 | |
Elementary School Independent School | 4.9 miles away | PK - 06 | |
Elementary School Meadowlark School | 6.2 miles away | PK - 06 |
