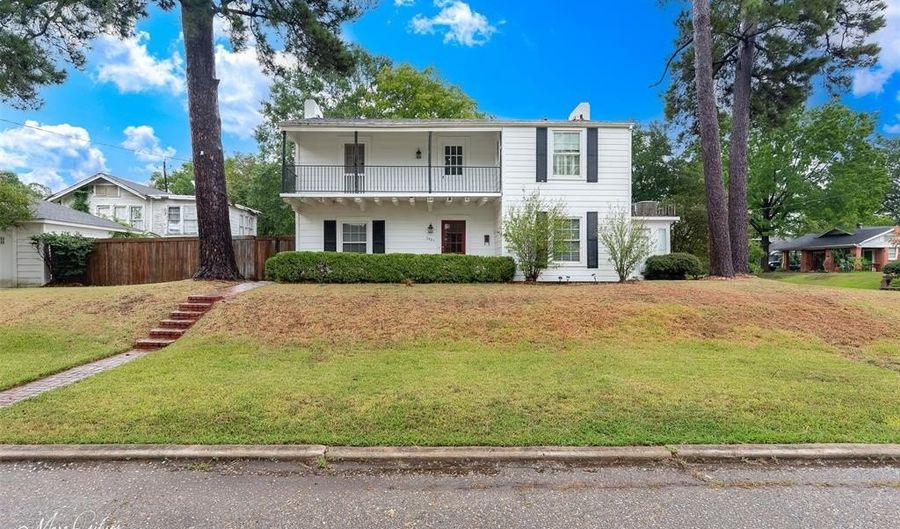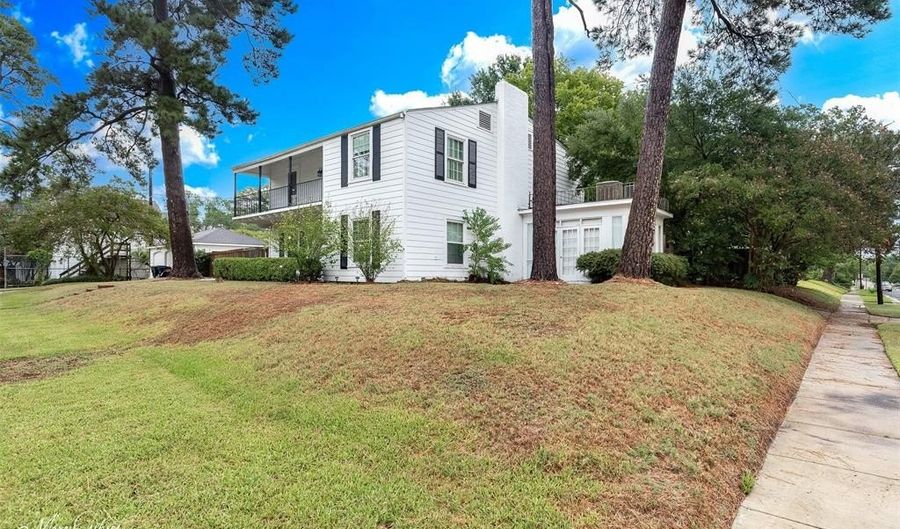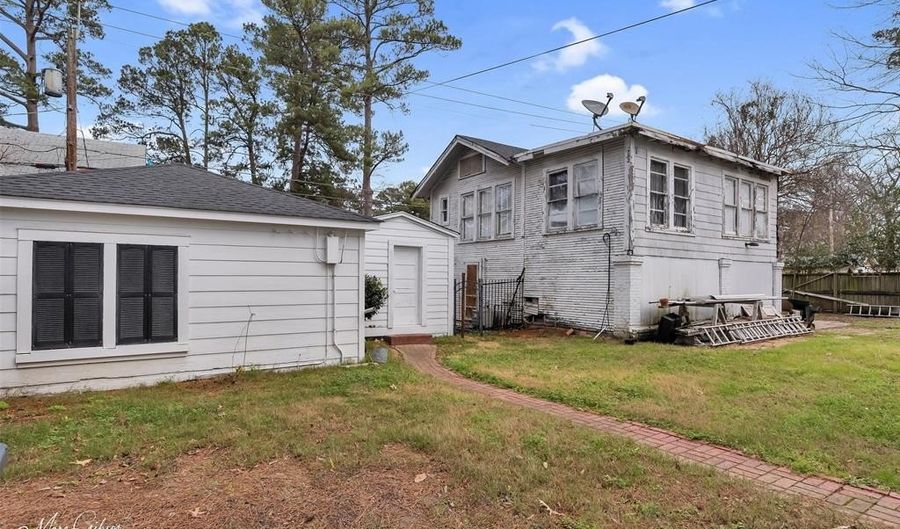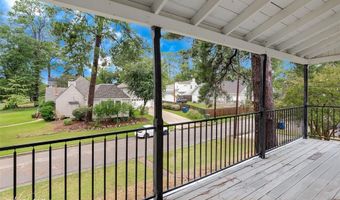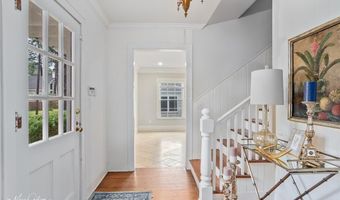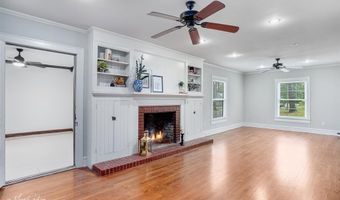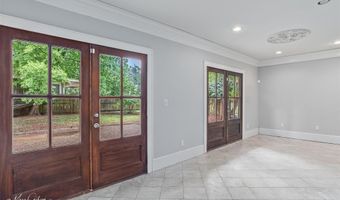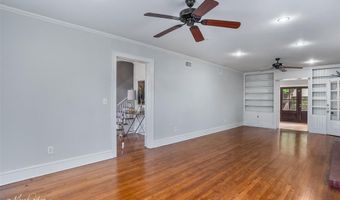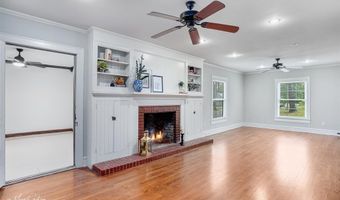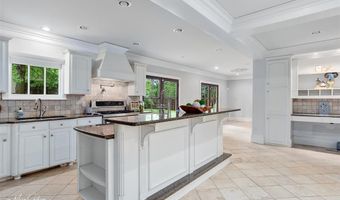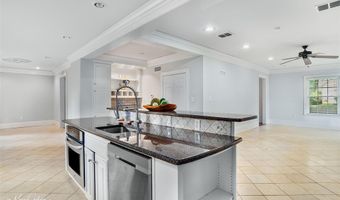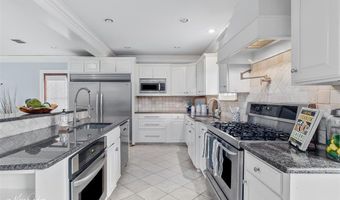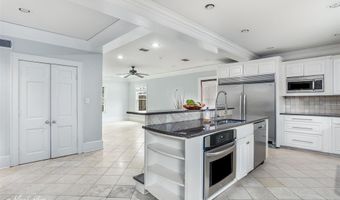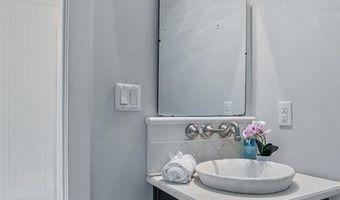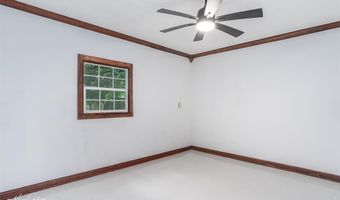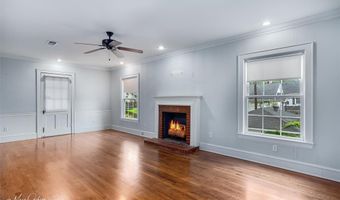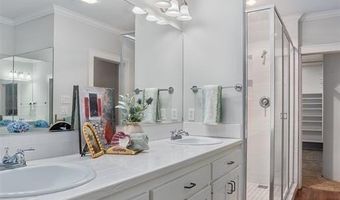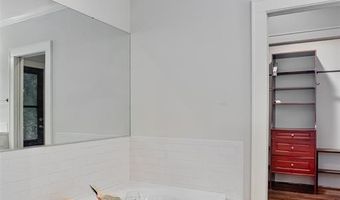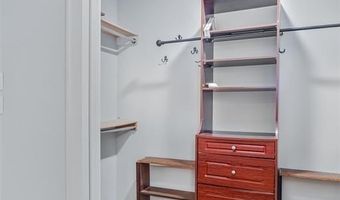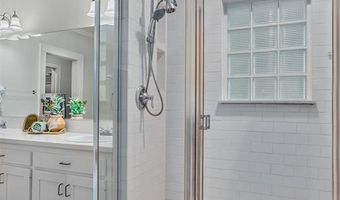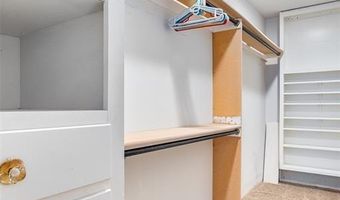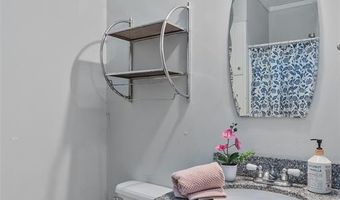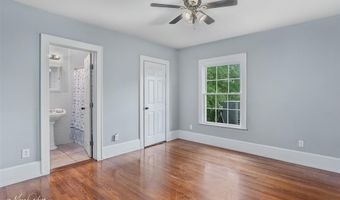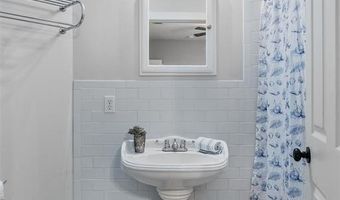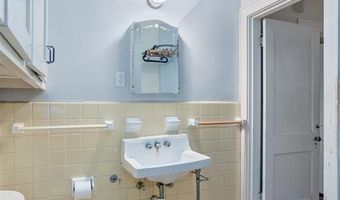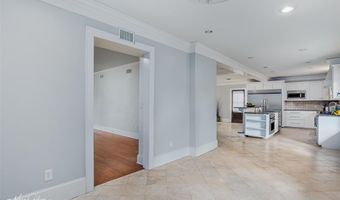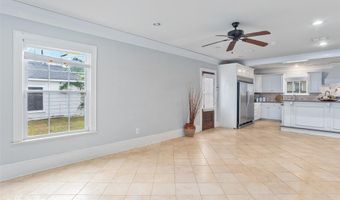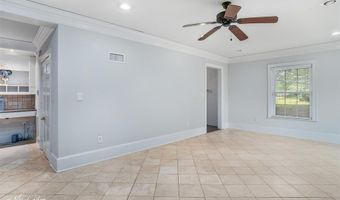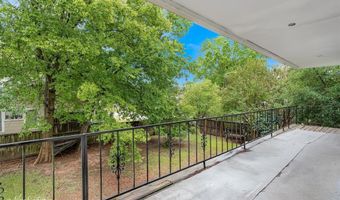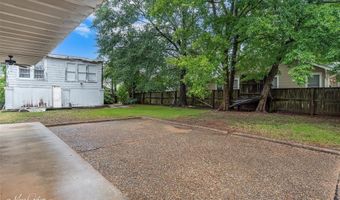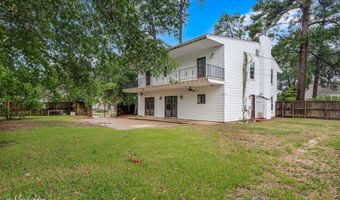3821 Dillingham Ave Shreveport, LA 71104
Snapshot
Description
This spacious two-story home offers incredible potential with features you won’t often find in the area, with two balconies, front and rear, well-maintained hardwood floors, and an open floor plan that sets it apart. The large kitchen includes a pot filler, generous pantry, and two sets of double French doors leading to the backyard. An enclosed previous patio room just off the second living area adds even more versatile space.
The real bonus? A backyard apartment that can generate rental income or serve as a guest suite. With a little TLC, this property could be transformed into a high-performing investment, hacking your home and letting it generate income for your mortgage!
Open House Showings
| Start Time | End Time | Appointment Required? |
|---|---|---|
| No |
More Details
Features
History
| Date | Event | Price | $/Sqft | Source |
|---|---|---|---|---|
| Listed For Sale | $345,000 | $121 | Pinnacle Realty Advisors |
Nearby Schools
High School C. E. Byrd High School | 0.6 miles away | 09 - 12 | |
Elementary School South Highlands Elementary Magnet School | 0.8 miles away | PK - 05 | |
Elementary School Creswell Elementary School | 0.8 miles away | PK - 05 |
