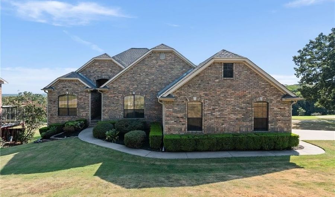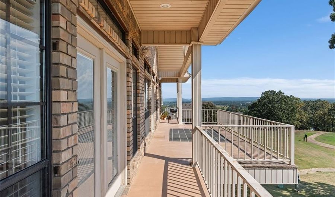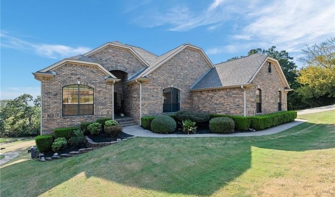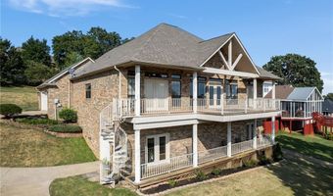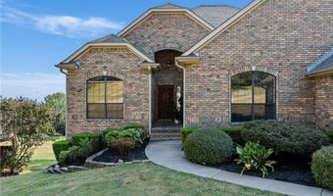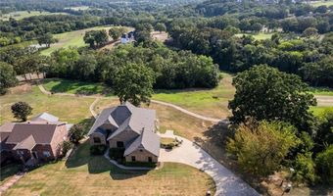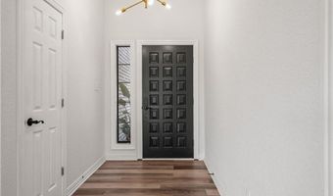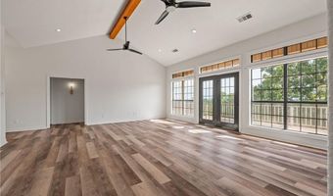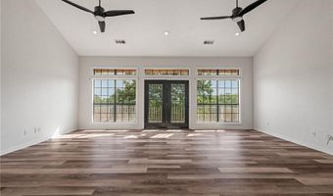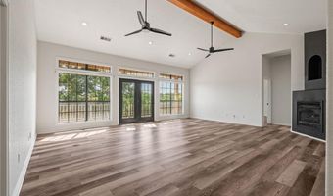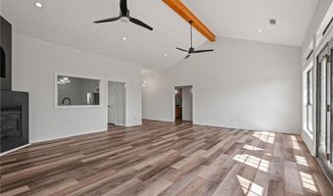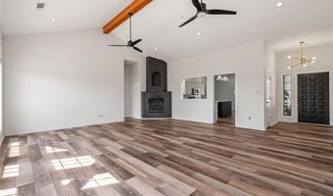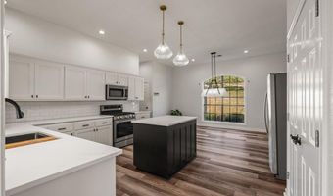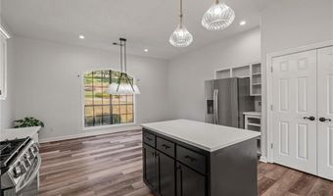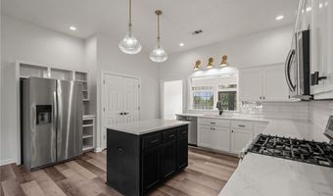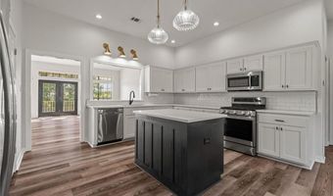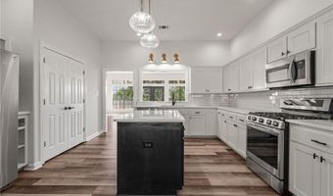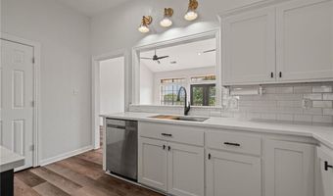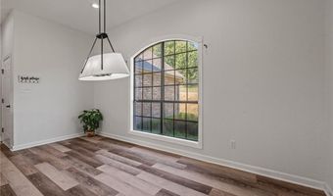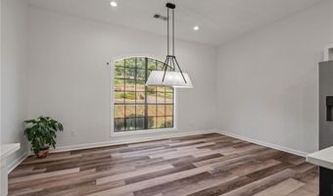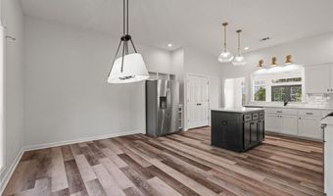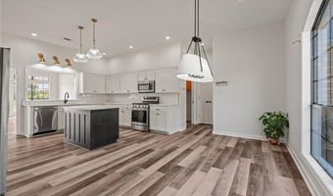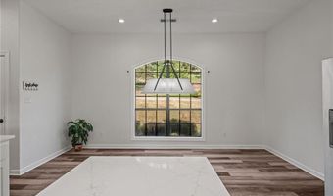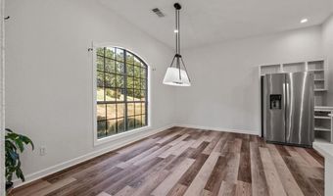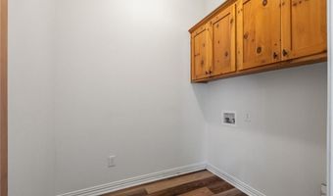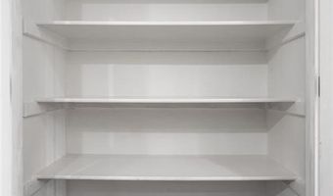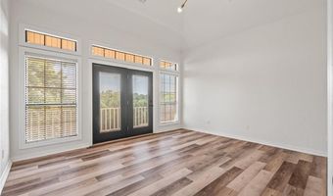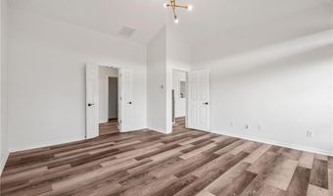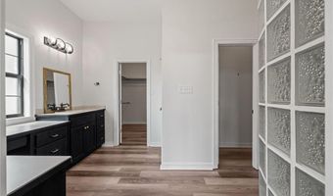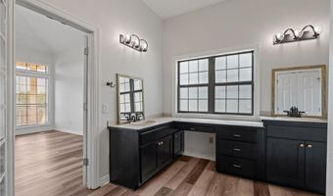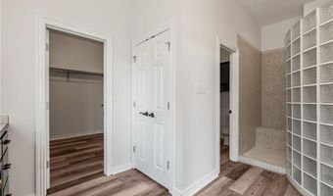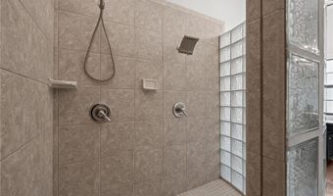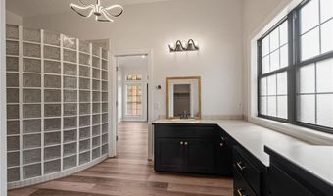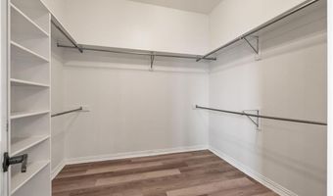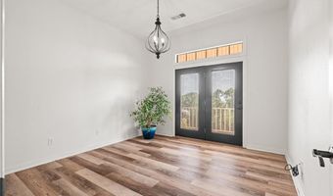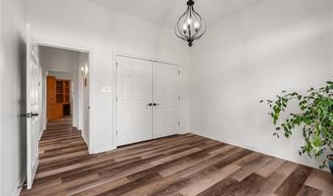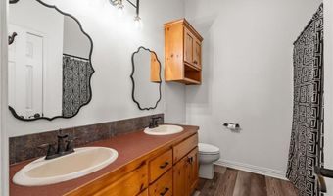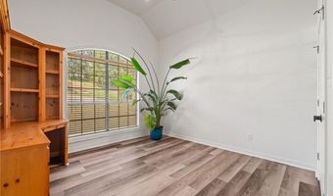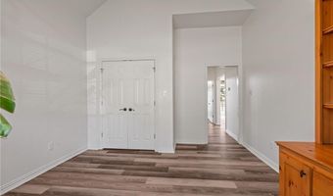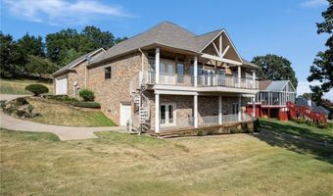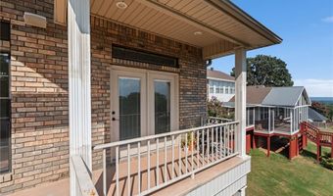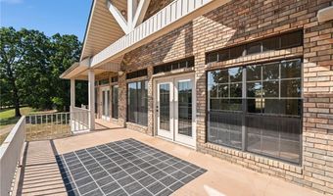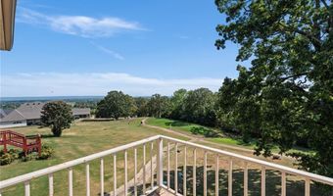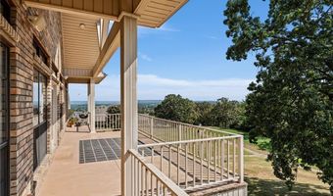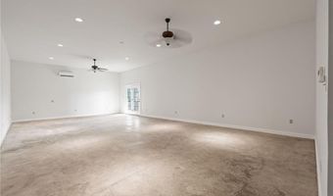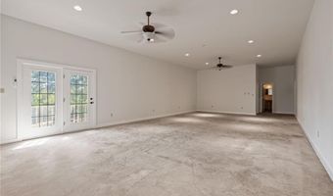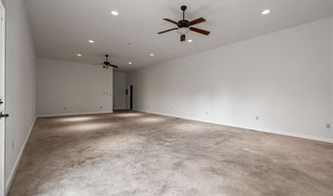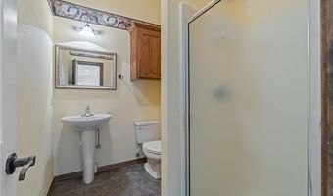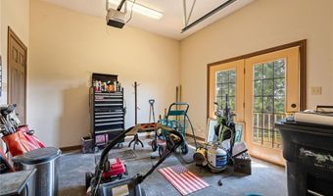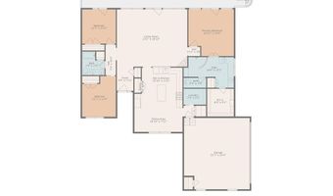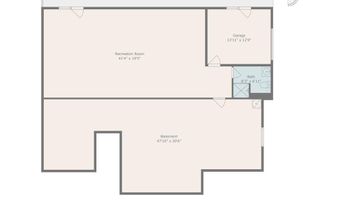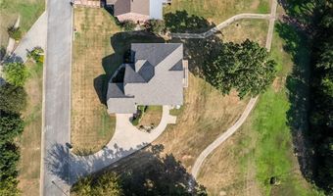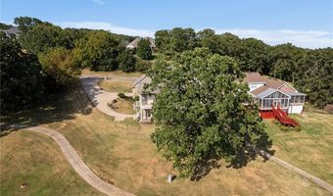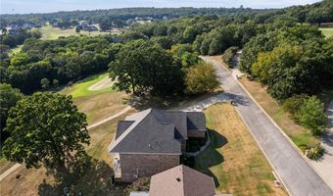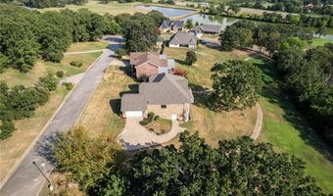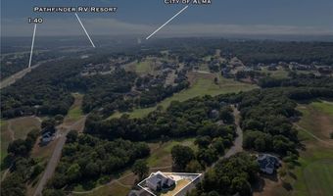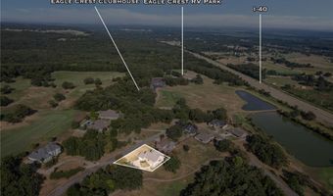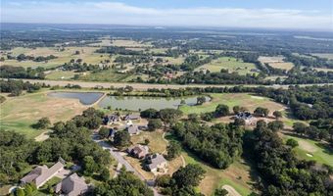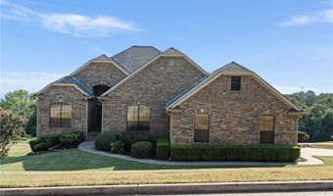3819 TPC Dr Alma, AR 72921
Snapshot
Description
Welcome to the TOURNAMENT PLAYERS CLUB, an exclusive community reserved for the best of the best! This stunning home situated on the picturesque 8th green of the Eagle Crest Golf Course, offers breathtaking views and a serene lifestyle. With three spacious bedrooms and three full bathrooms arranged in a split plan, this residence is designed for both comfort and privacy. The high ceilings and abundance of windows create a light and bright ambiance throughout the home. The large living room features a cozy gas fireplace, perfect for relaxation, while French doors open onto the second-floor balcony, providing the ideal spot to enjoy your morning coffee or evening sunsets. The gourmet eat in kitchen is a chef's dream, complete with a gas range, luxurious white quartz countertops, a large prep island, and custom lighting that adds a touch of elegance. New laminate flooring runs throughout the main living areas, enhancing the modern feel of this beautiful home. The primary suite is a true retreat, boasting balcony access, a spacious walk-in shower, ample countertop space with a built-in vanity, and an abundance of natural light. Venture downstairs to discover an impressive 800-square-foot bonus room, perfect for a home theater, gym, or recreational space, along with a full bathroom and a convenient golf cart garage. Located on a peaceful cul-de-sac and just a CHIP SHOT from the clubhouse, this home offers both tranquility and convenience. Make this exquisite property your HOME-IN-ONE, where luxury and leisure seamlessly blend together.
More Details
Features
History
| Date | Event | Price | $/Sqft | Source |
|---|---|---|---|---|
| Price Changed | $459,999 -1.08% | $161 | O'Neal Real Estate- Fort Smith | |
| Listed For Sale | $465,000 | $163 | O'Neal Real Estate- Fort Smith |
Taxes
| Year | Annual Amount | Description |
|---|---|---|
| $2,281 |
Nearby Schools
High School Alma High School | 3.3 miles away | 09 - 12 | |
Middle School Alma Intermediate School | 3.3 miles away | 03 - 05 | |
Middle School Alma Middle School | 3.3 miles away | 06 - 08 |
