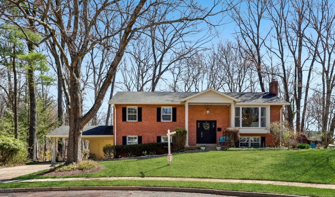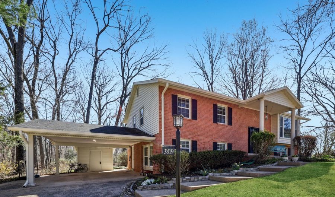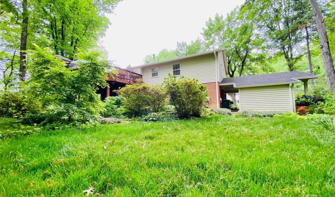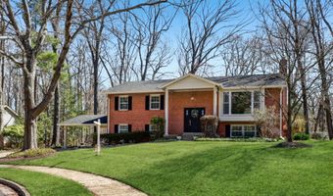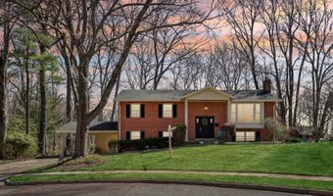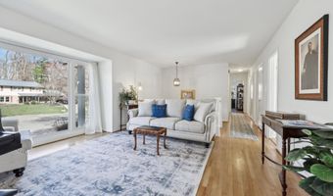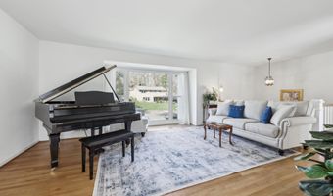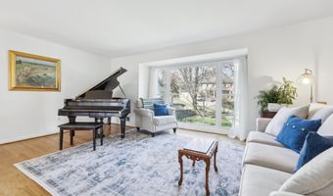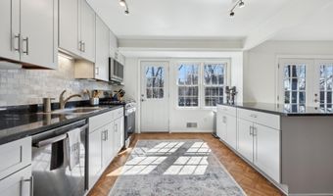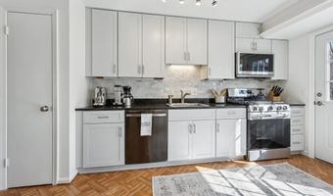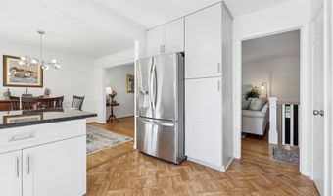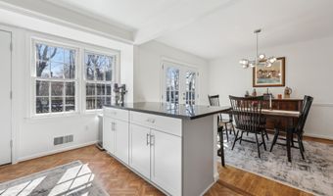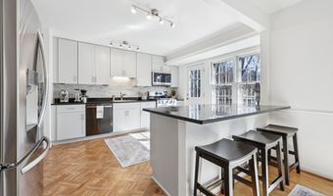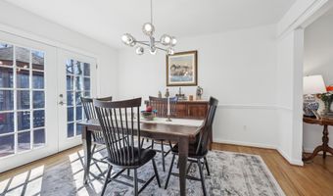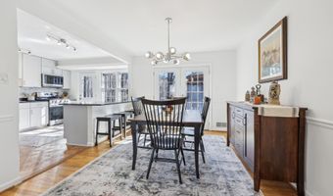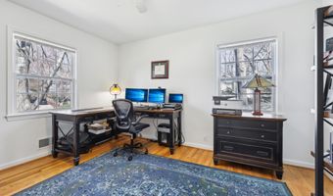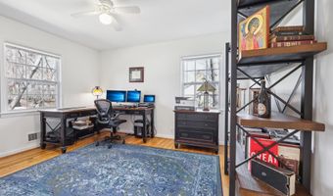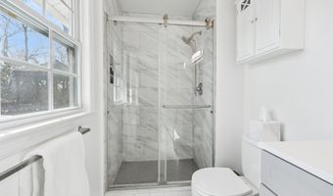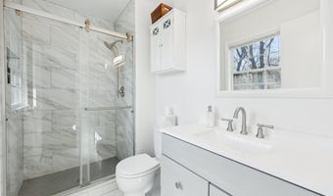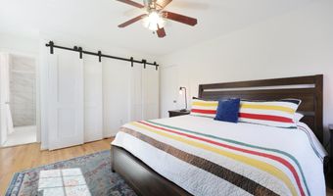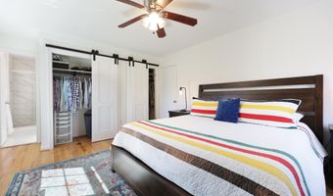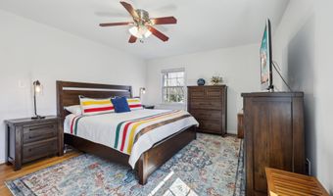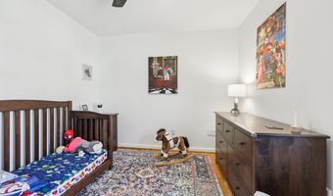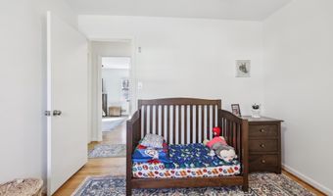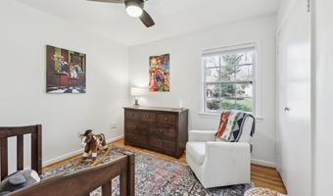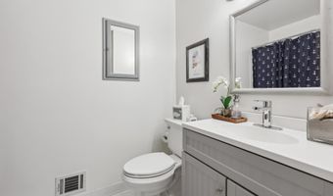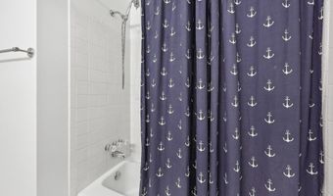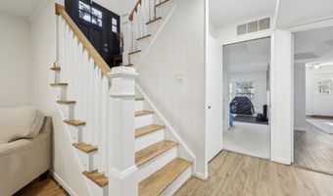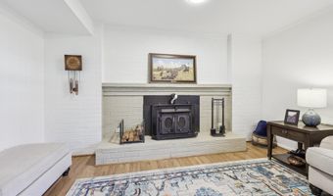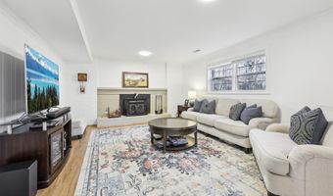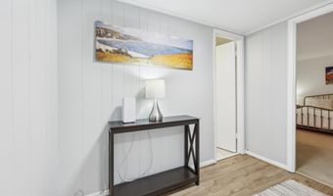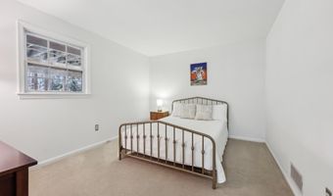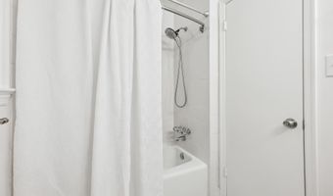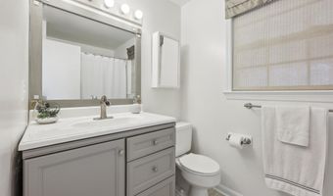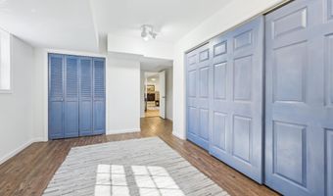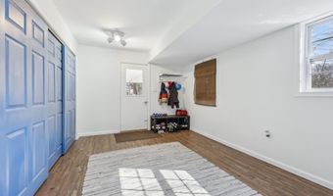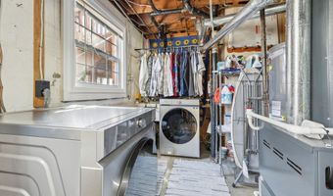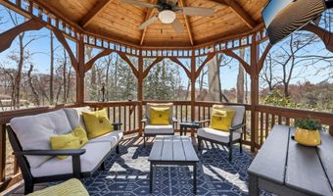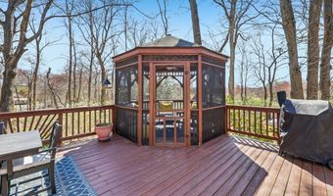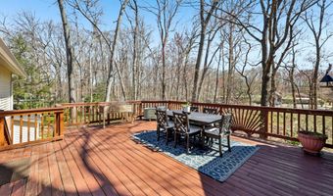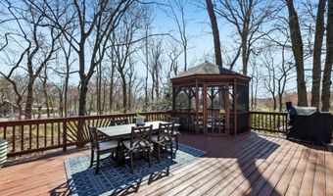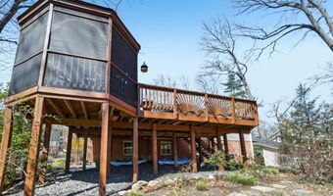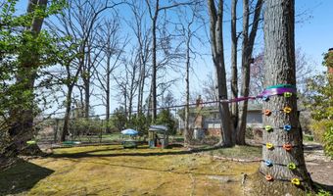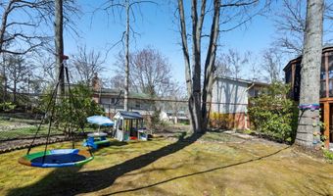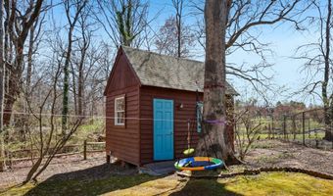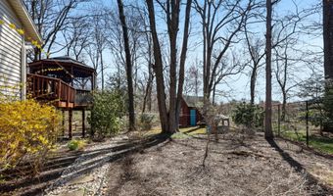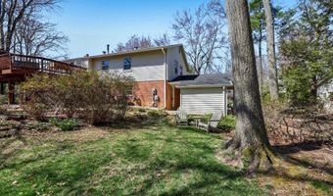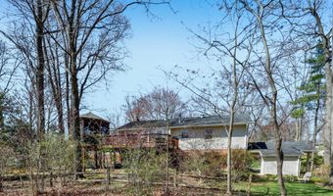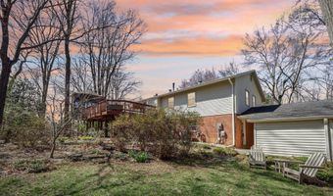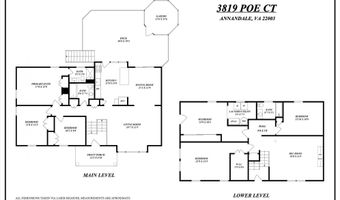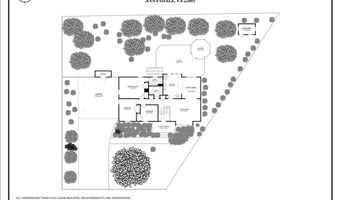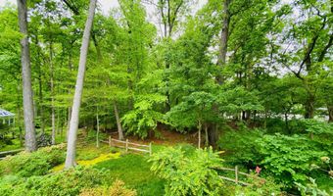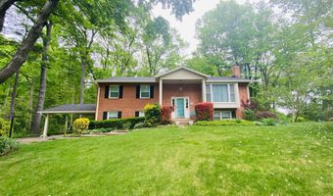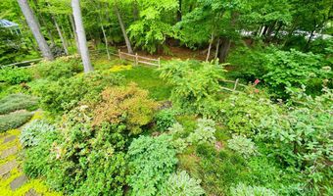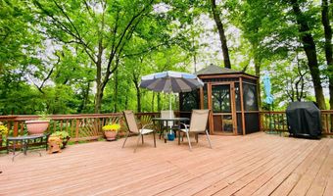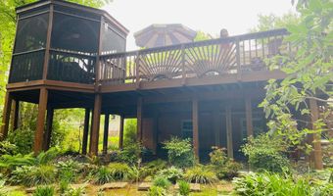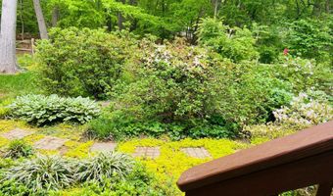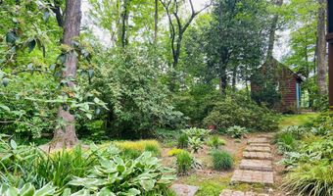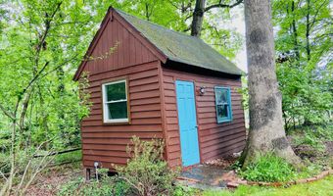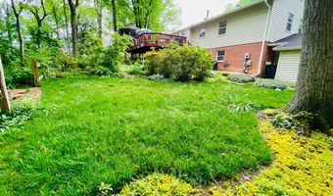3819 POE Ct Annandale, VA 22003
Snapshot
Description
Welcome to this stately brick residence located in a quiet, picturesque cul-de-sac. This amazing home is in the highly sought after Winterset community, just a short drive from great shopping, restaurants and with a quick access to metro transportation, I-495, Tysons Corner and the Mosaic District. Families are assigned to the prestigious Mantua-Frost-Woodson schools and have access to plenty of public parkland with miles of scenic trails running along a gentle, burbling creek. This well maintained residence offers 5 great size bedrooms and 3 full baths across 2700 square feet. The main level features open but distinct spaces, including a large living room, a spacious dining area and a chef’s kitchen with huge island and bar seating. This gourmet kitchen features updated modern cabinetry with ample storage space. The sunlight pouring through the new dining room doors draws your attention to the huge private deck where you can kick back and relax or enjoy a BBQ. Don’t forget to visit the tranquil gazebo where you can enjoy sipping a cool drink after a long day. Take a minute here and enjoy overlooking the beautiful expansive private garden. The grounds include a fully electrified work shed - an ideal space for woodwork or potential children’s playhouse! As you walk back inside on the top floor, you’ll find a spacious primary bedroom with dual closets and a newly renovated ensuite bath. Down the hall there are two additional large and airy bedrooms complemented by another full bathroom with a tub. In the lower level, you will find a large family room with an inviting cast iron wood burning fireplace. This welcoming space could easily serve as a playroom, a media room, a home gym or whatever your heart desires. You will be pleasantly surprised to find two additional large bedrooms (one of which has a walk in closet) and another full bathroom on this level. Complete your tour with the huge mud room/storage room and finally walk out to the two vehicle carport equipped with a newly installed EV outlet and an attached storage shed for all your gardening tools. Welcome home!
KEY UPDATES — 2019: New HVAC System, New Windows; 2021: New Gutters; 2023: Kitchen cabinets and backsplash upgrades, New kitchen door, New dining room sliding doors; New washer and dryer; 2024: Electrical panel upgrade, Electrical vehicle outlet; 2025: New front door, New entrance way staircase posts and balustrade, Fresh paint in kitchen and dining room, New lighting upgrades.
More Details
Features
History
| Date | Event | Price | $/Sqft | Source |
|---|---|---|---|---|
| Listed For Sale | $975,000 | $357 | Samson Properties |
Taxes
| Year | Annual Amount | Description |
|---|---|---|
| $10,079 |
Nearby Schools
Elementary School Camelot Elementary | 0.9 miles away | PK - 06 | |
Elementary School Canterbury Woods Elementary | 1.5 miles away | PK - 06 | |
Elementary School Braddock Elementary | 1.7 miles away | PK - 05 |






