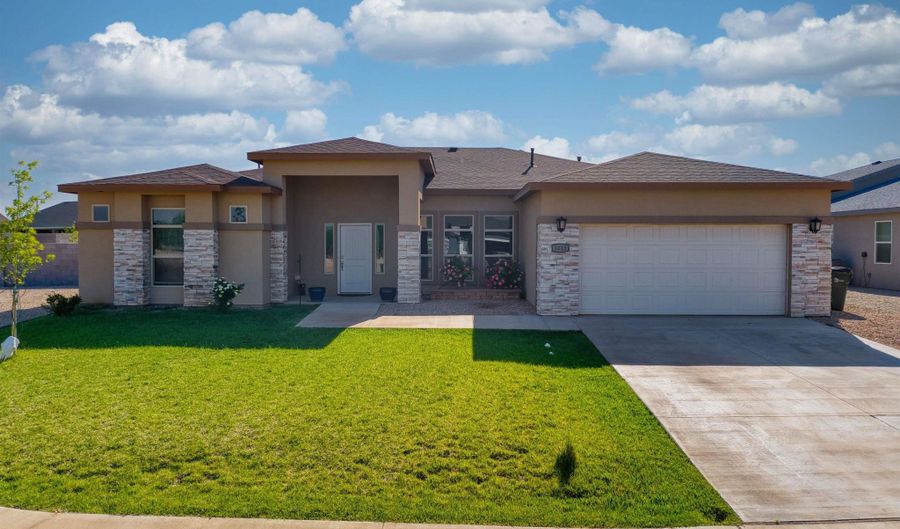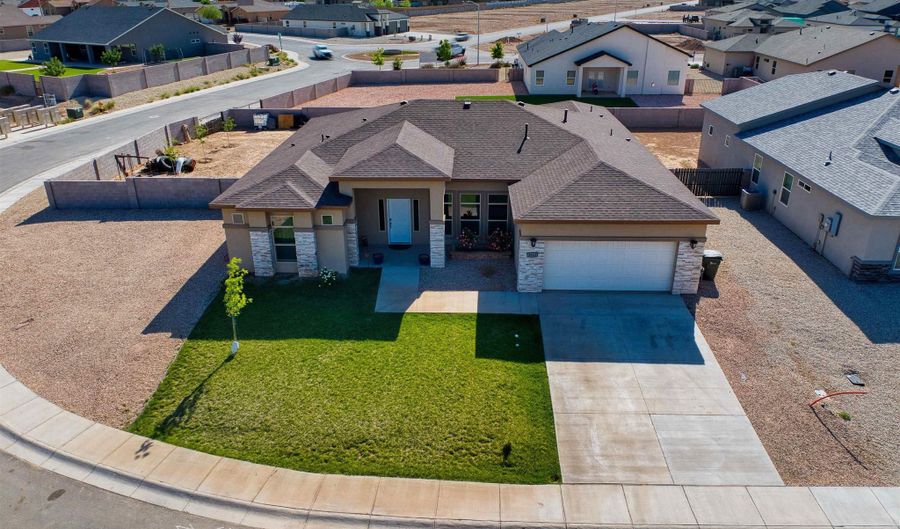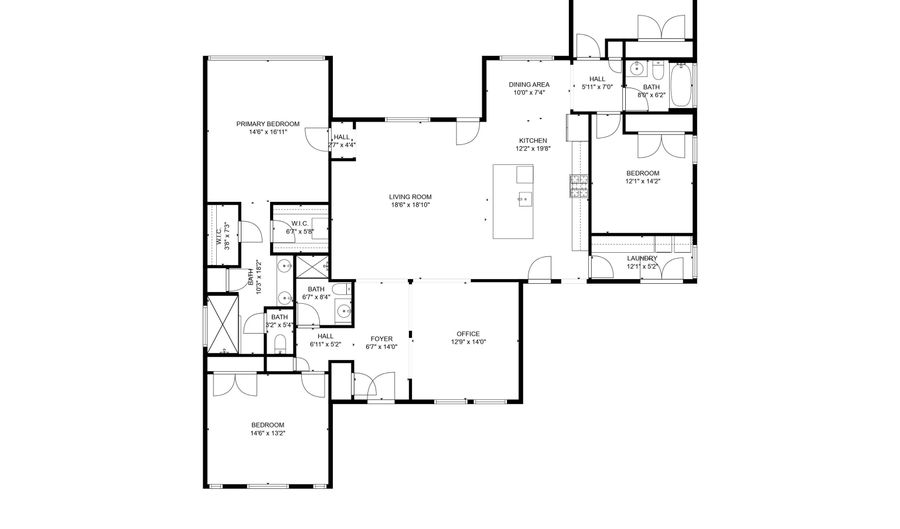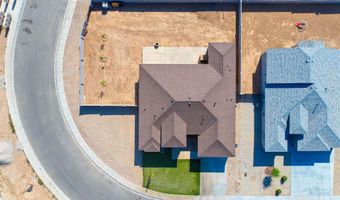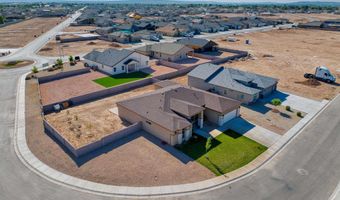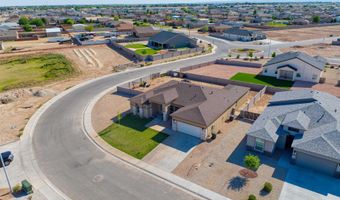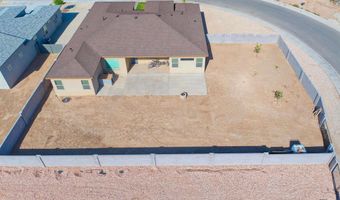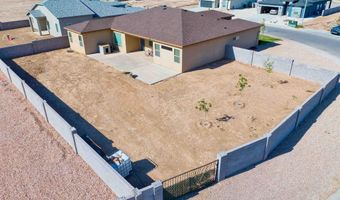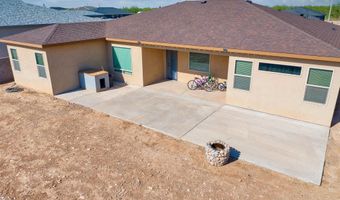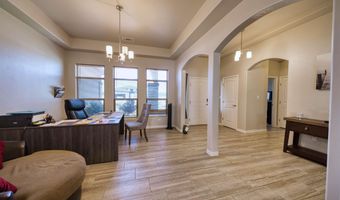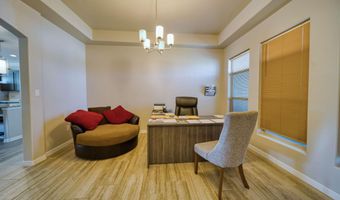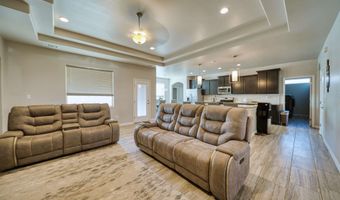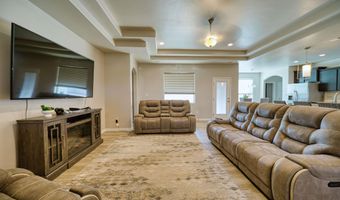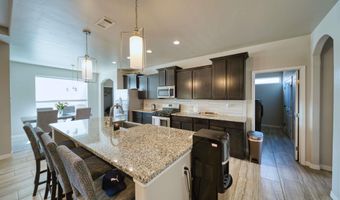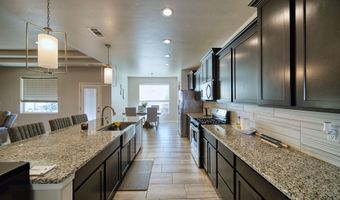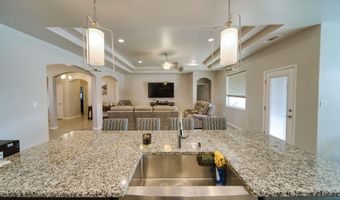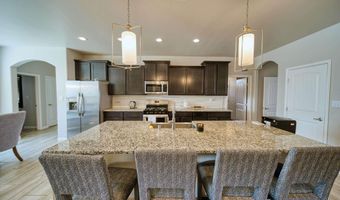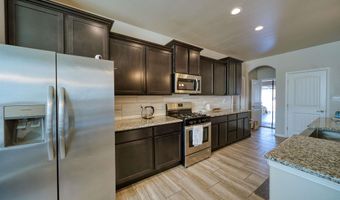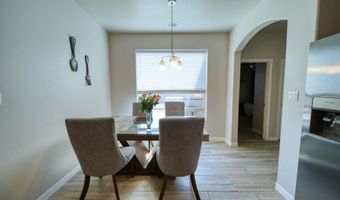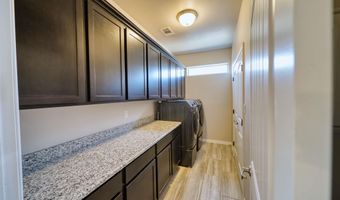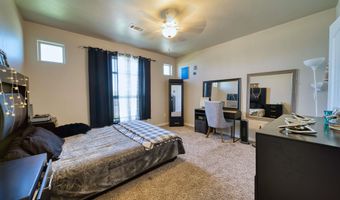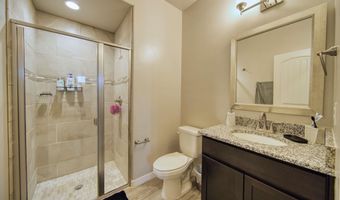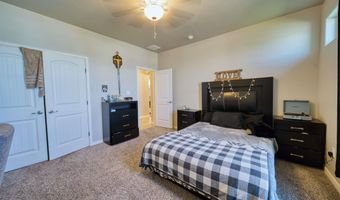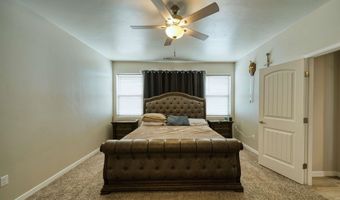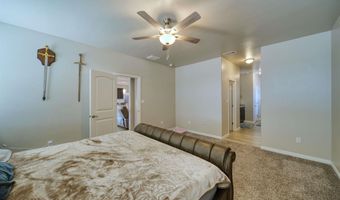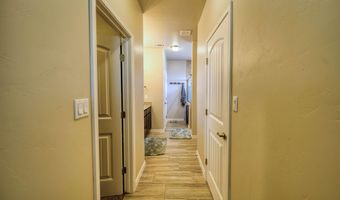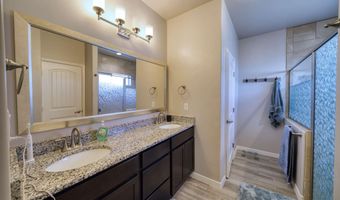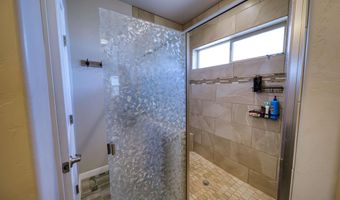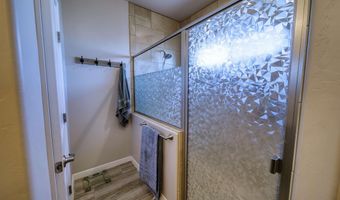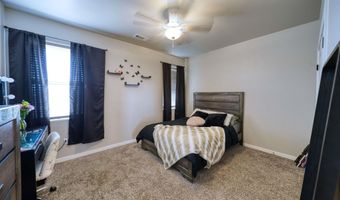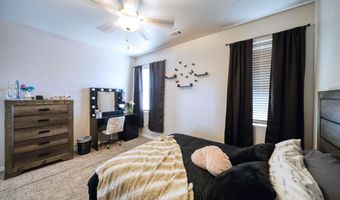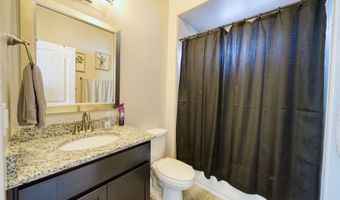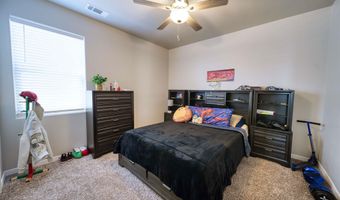3813 S Sunnyview Ave Carlsbad, NM 88220
Snapshot
Description
Welcome to the Talon Floor Plan! This beautiful home features 4 bedrooms and 3 full bathrooms, offering a total of 2,455 sq ft of living space. Built in 2022, it combines modern design with comfort and functionality. As you enter, you're greeted by high ceilings and an open-concept layout that flows seamlessly throughout the main living areas. There's also a formal dining room at the front of the home that can easily be converted into a home office or flex space. The spacious living room connects effortlessly to the kitchen and an additional dining area, perfect for entertaining or family gatherings. The kitchen is a chef's dream, offering ample counter space and all stainless steel appliances, which will convey with the home. Outside, the seller has added additional concrete in the backyard, providing a great foundation for a patio extension or other outdoor living ideas. Call me today to schedule your private showingdont miss out on this beautiful home!
More Details
Features
History
| Date | Event | Price | $/Sqft | Source |
|---|---|---|---|---|
| Price Changed | $465,000 -1.06% | $189 | Century 21 Dunagan Associates | |
| Price Changed | $470,000 -1.84% | $191 | Century 21 Dunagan Associates | |
| Listed For Sale | $478,800 | $195 | Century 21 Dunagan Associates |
Taxes
| Year | Annual Amount | Description |
|---|---|---|
| 2024 | $3,691 |
Nearby Schools
Elementary School Pate Elementary | 1.3 miles away | 03 - 05 | |
Elementary School Puckett Elementary | 1.6 miles away | 01 - 05 | |
Elementary School Dr. E. M. Smith Elementary | 1.8 miles away | 01 - 02 |
