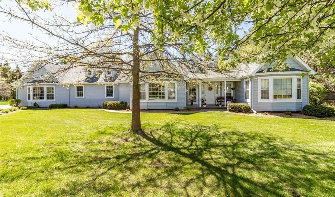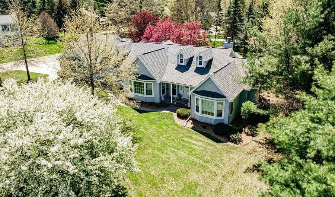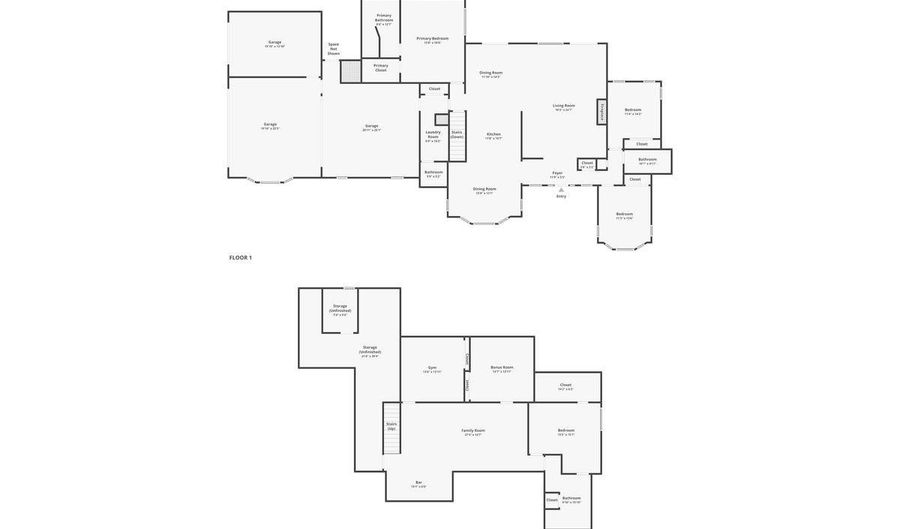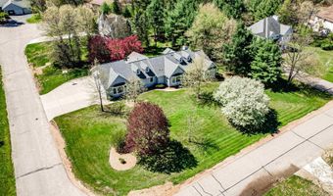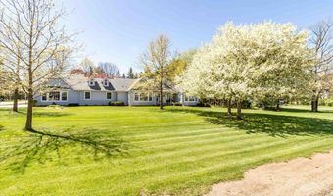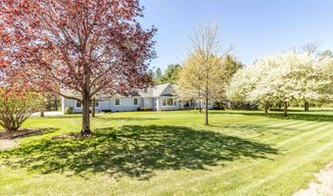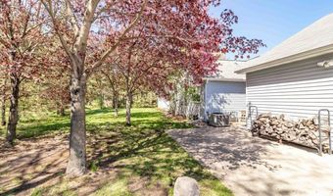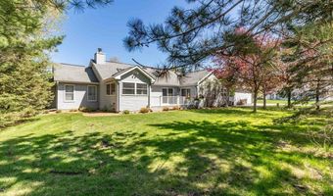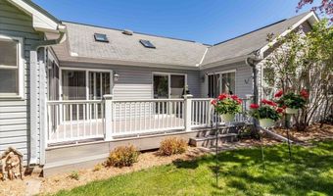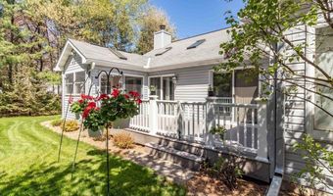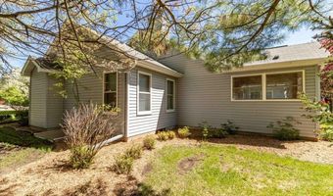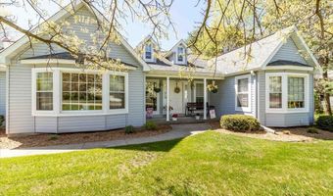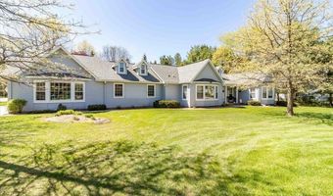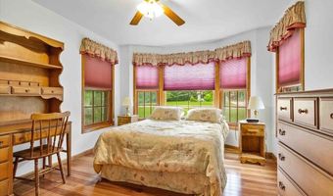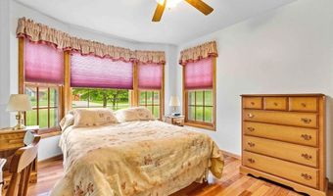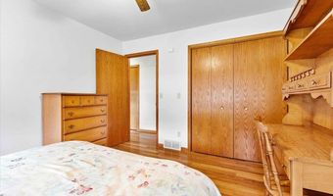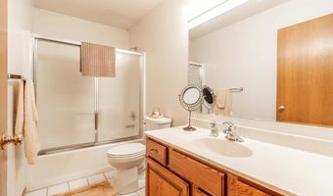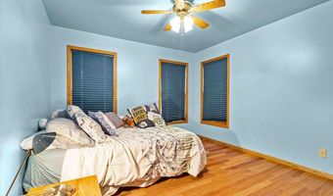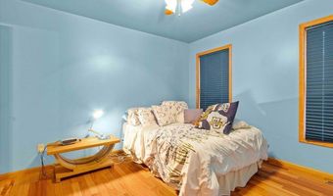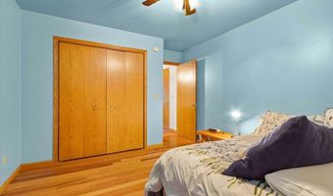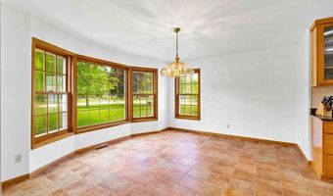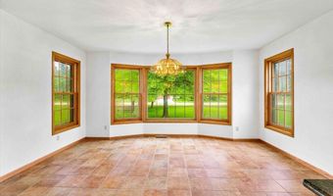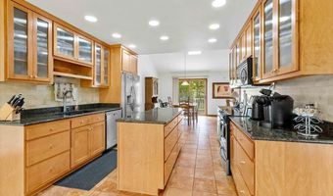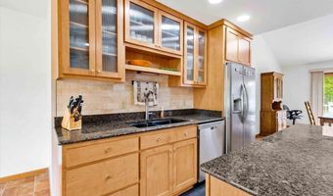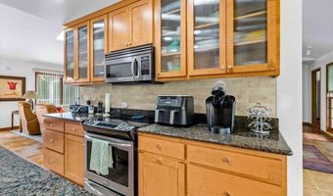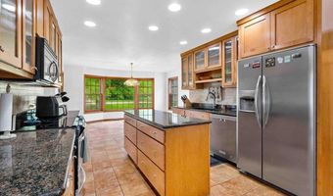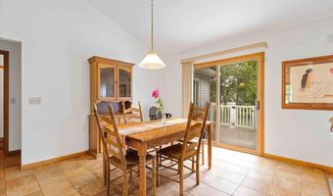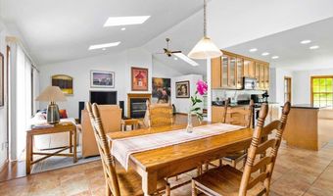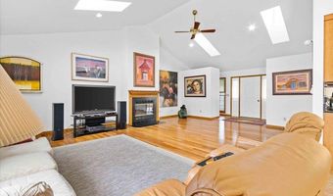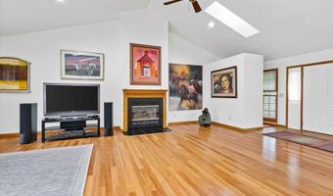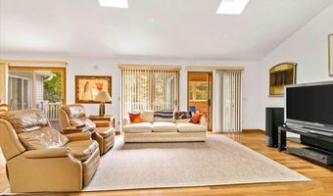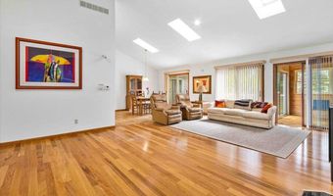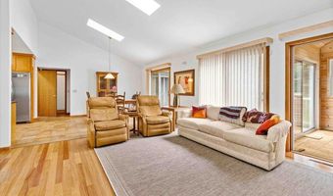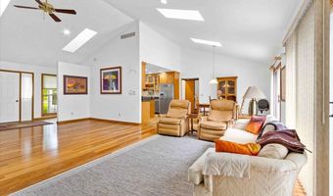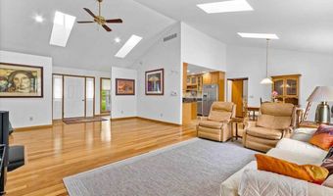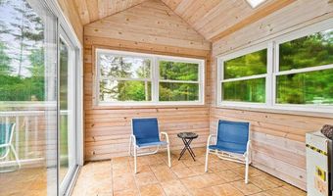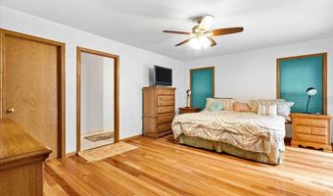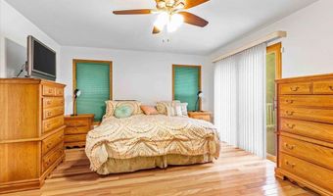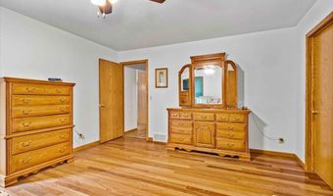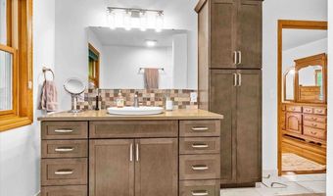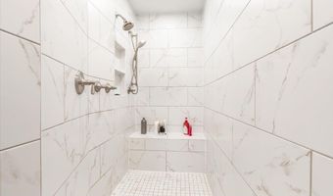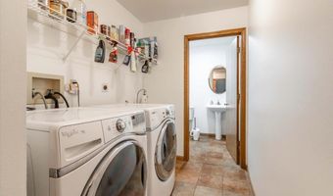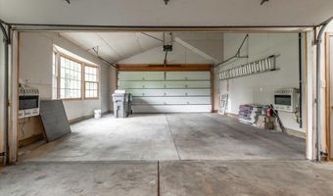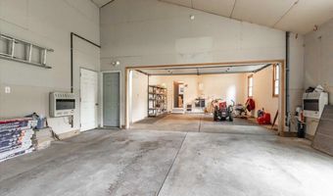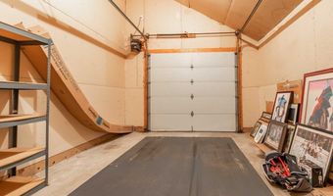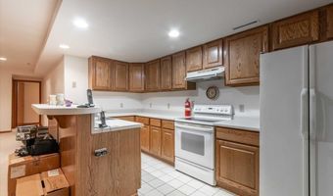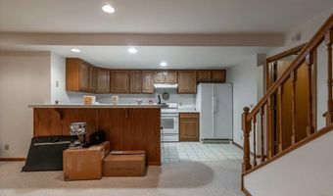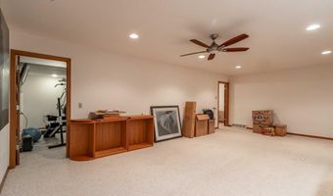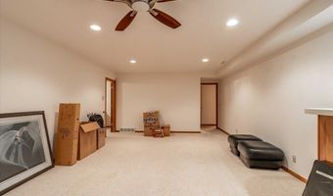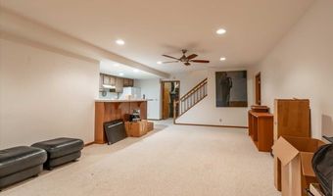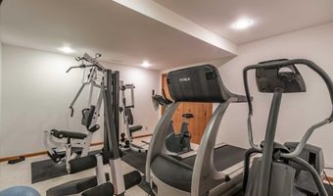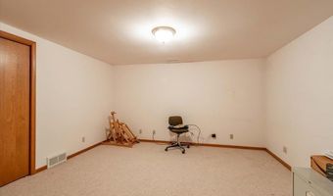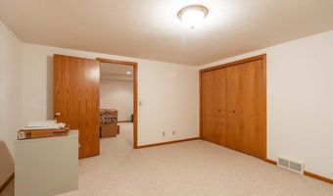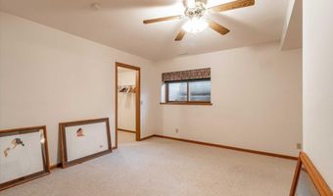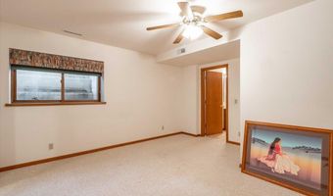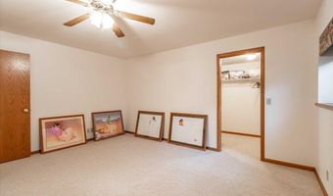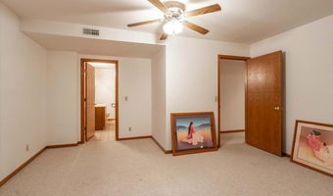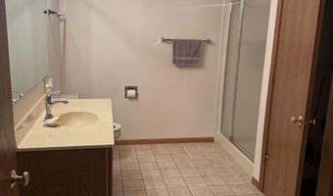3810 TIMBER VALLEY Dr Wisconsin Rapids, WI 54494
Snapshot
Description
Discover exceptional comfort and quality in this sprawling ranch home with over 3,300 sq ft of finished living space, featuring 4 bedrooms, 3.5 bathrooms, and a beautifully finished lower level with a spacious family room, bar area, guest rooms, 4th bedroom and a full bath. The open-concept main floor showcases a modern kitchen with granite countertops, an eat-in area, and formal dining room, while the master suite offers a walk-in closet, remodeled bath with a no-lip walk-in shower, and patio doors leading to a private deck. Additional highlights include a sunroom/hot tub room, main floor laundry, newer furnace and central air, and a massive 22' x 43' insulated and heated attached garage with an extra 13' x 20' garage/workshop. Located on a large, manicured lot in a quiet, upscale Grand Rapids subdivision, this home blends space, style, and functionality in one impressive package.
More Details
Features
History
| Date | Event | Price | $/Sqft | Source |
|---|---|---|---|---|
| Price Changed | $399,900 -6.98% | $120 | COLDWELL BANKER- SIEWERT REALTORS | |
| Price Changed | $429,900 -2.27% | $129 | COLDWELL BANKER- SIEWERT REALTORS | |
| Price Changed | $439,900 -2.24% | $132 | COLDWELL BANKER- SIEWERT REALTORS | |
| Listed For Sale | $450,000 | $135 | COLDWELL BANKER- SIEWERT REALTORS |
Taxes
| Year | Annual Amount | Description |
|---|---|---|
| 2024 | $4,403 |
Nearby Schools
High School River Cities High | 2.4 miles away | 09 - 12 | |
High School Central Cities Health Institute | 2.7 miles away | 11 - 12 | |
High School Lincoln High | 2.7 miles away | 10 - 12 |
