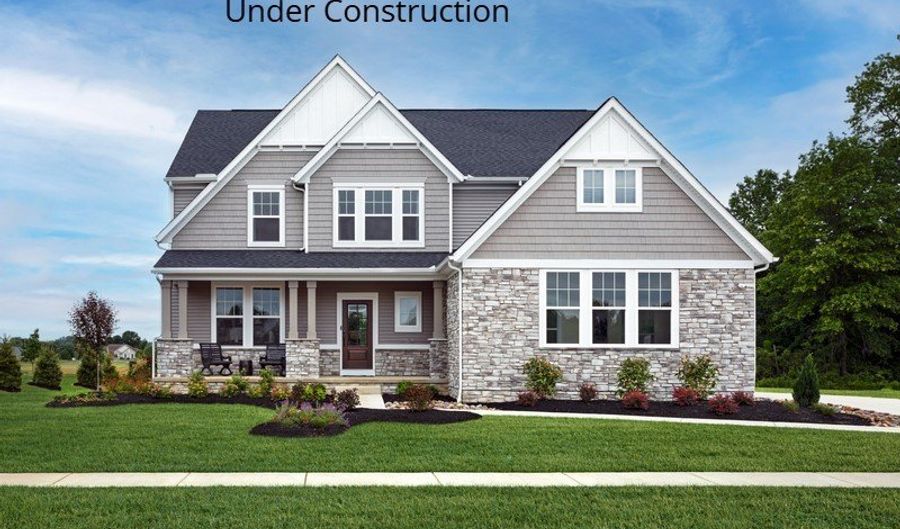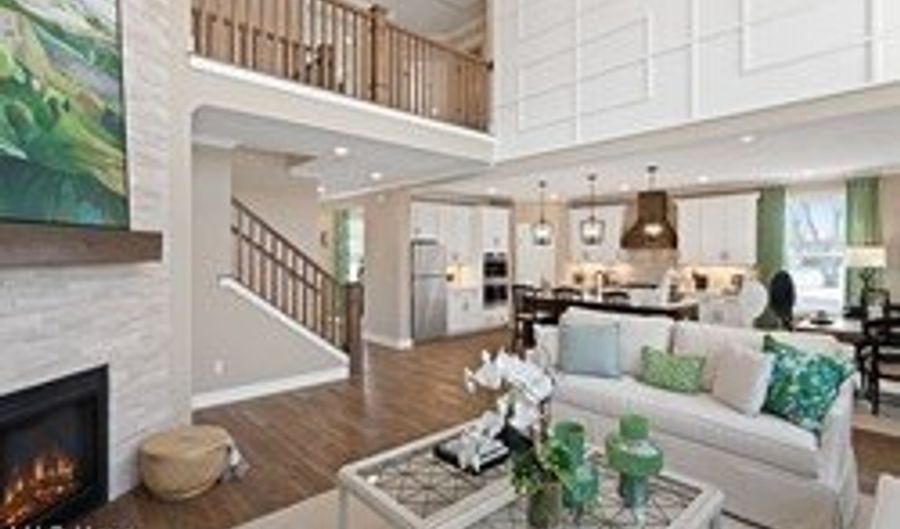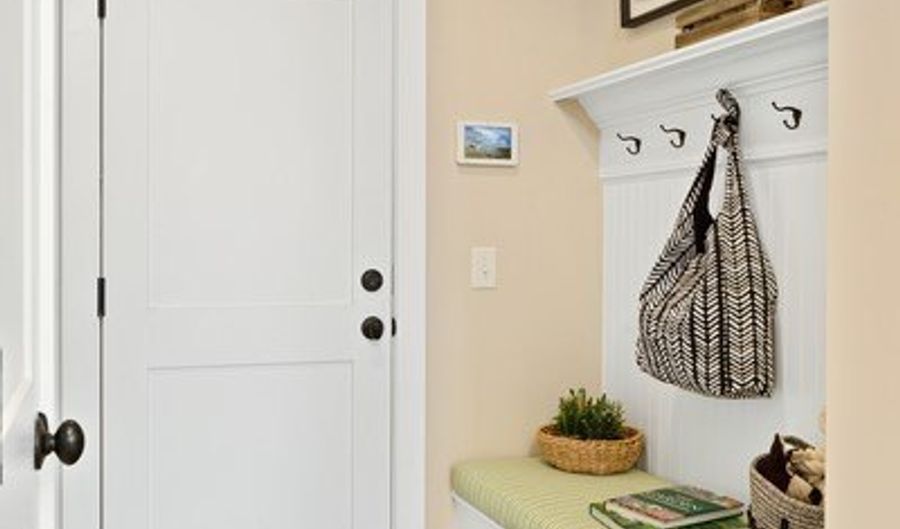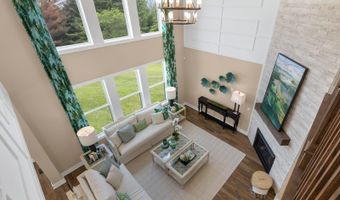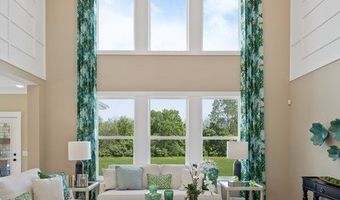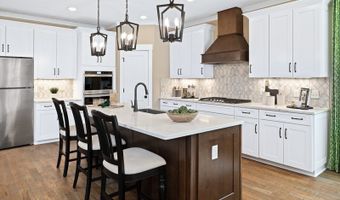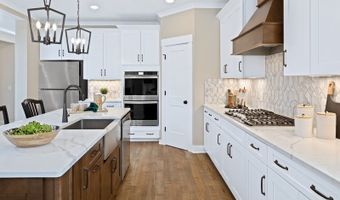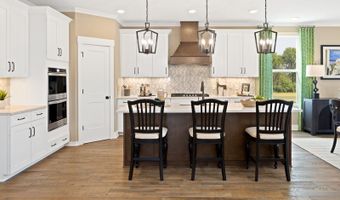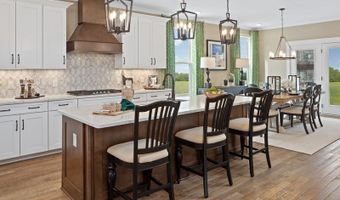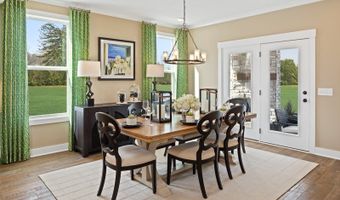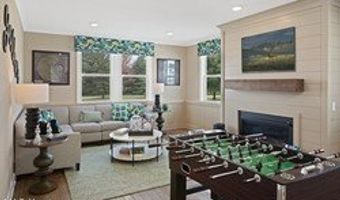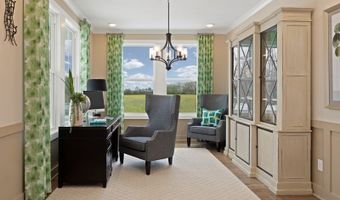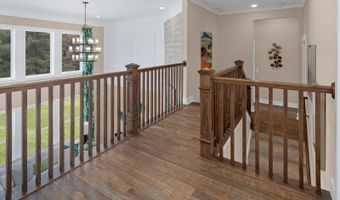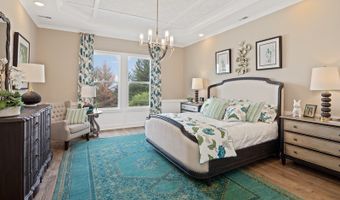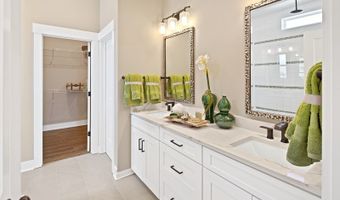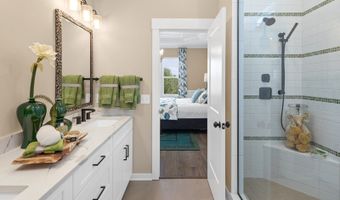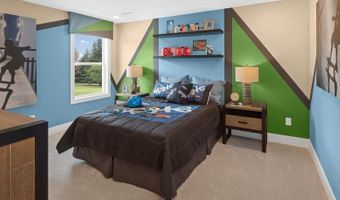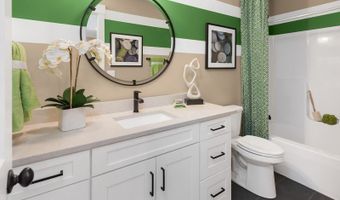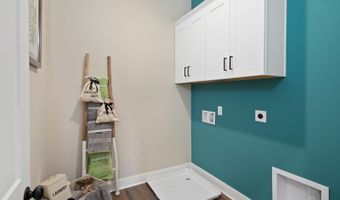3807 Overlook Ct Akron, OH 44333
Snapshot
Description
This stunning Alden floor plan by Drees Homes in Rosemont Reserve combines modern style with everyday functionality. Nestled in a quiet community just minutes from shopping, dining, and quick access to I-77, you'll enjoy both convenience and comfort. Step inside the welcoming foyer and into the two-story family room, seamlessly flowing into the open kitchen and dining area-perfect for hosting and entertaining. The spacious game room sets the stage for movie nights, game nights, or simply a cozy space to unwind. The private primary suite offers separation from the secondary bedrooms and features soaring 10' ceilings, creating a true retreat. Three additional generously sized bedrooms provide plenty of space for family and guests. With its open layout, thoughtful design, and ideal location, this home is perfectly suited to grow with you. This home is under construction. Photos for illustration purposes.
More Details
Features
History
| Date | Event | Price | $/Sqft | Source |
|---|---|---|---|---|
| Listed For Sale | $674,900 | $217 | EXP Realty, LLC. |
Taxes
| Year | Annual Amount | Description |
|---|---|---|
| 2024 | $0 |
Nearby Schools
Elementary School Bath Elementary School | 2.9 miles away | 04 - 05 | |
Middle School Revere Middle School | 4.2 miles away | 06 - 08 | |
Elementary School Judith A Resnik Clc | 3.3 miles away | PK - 05 |
