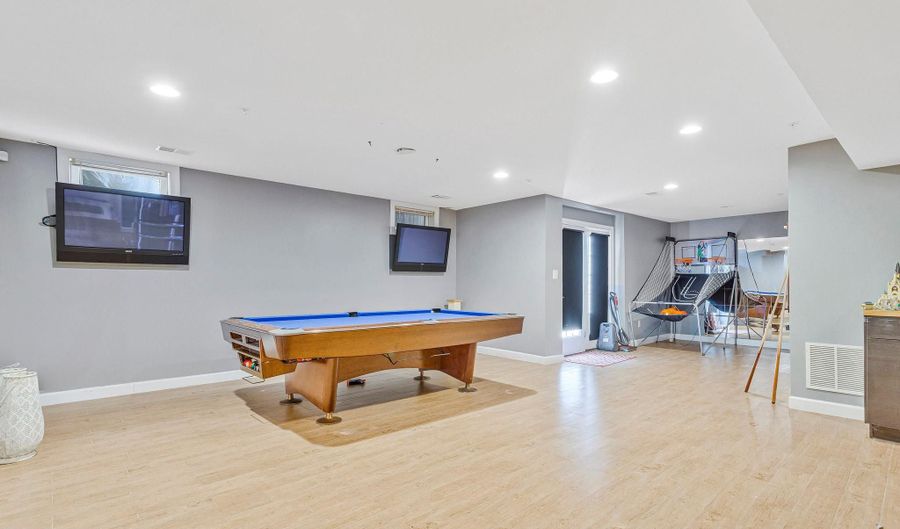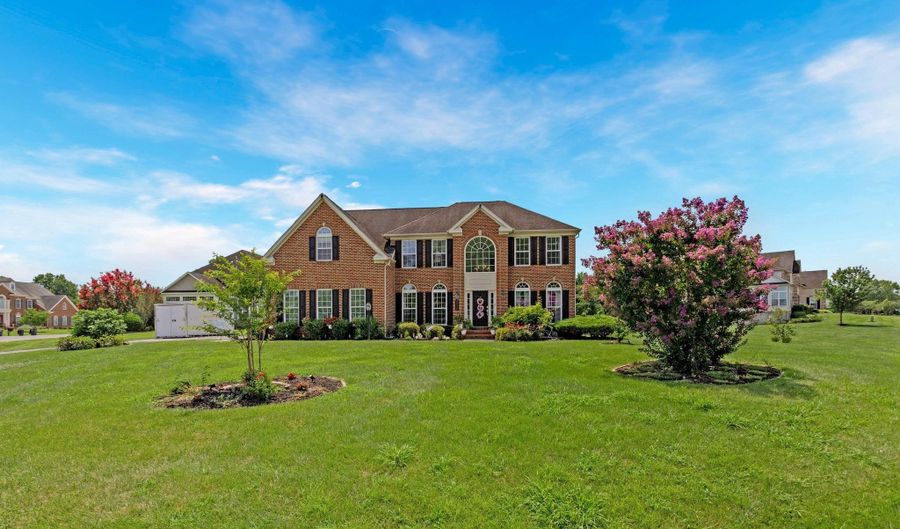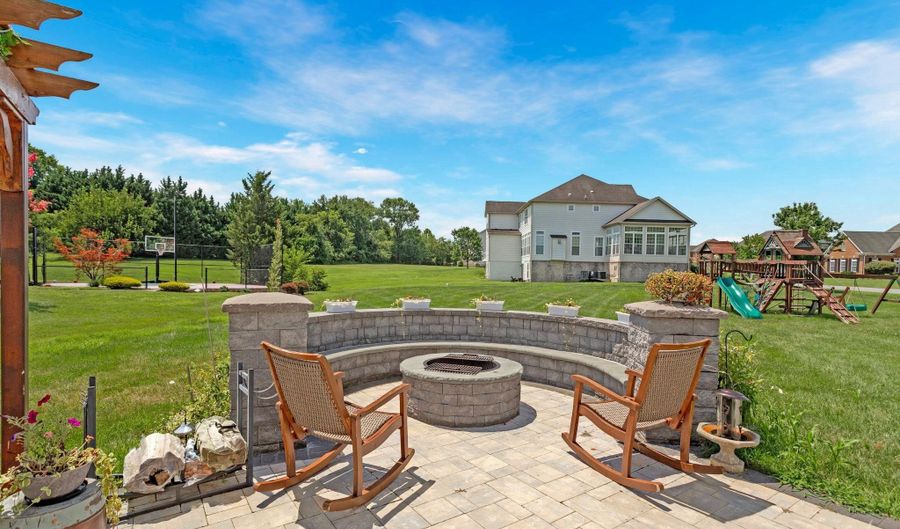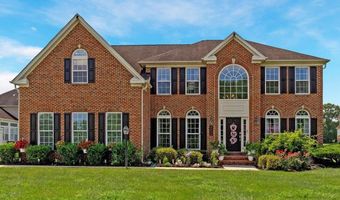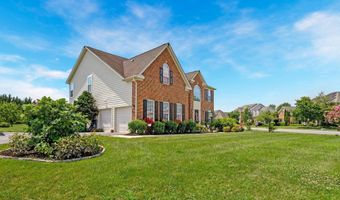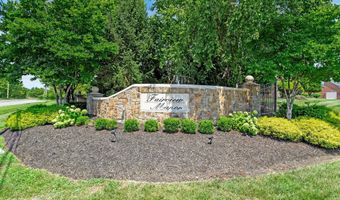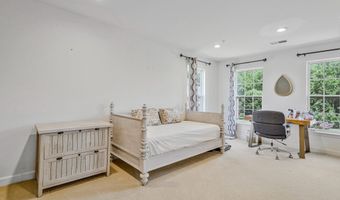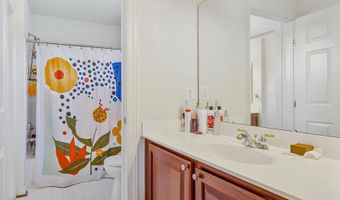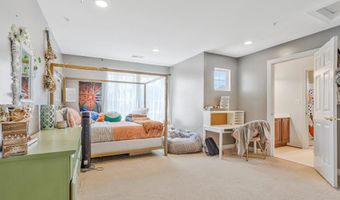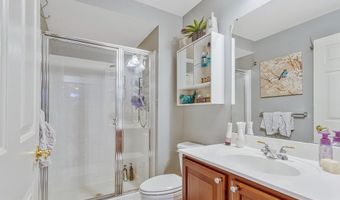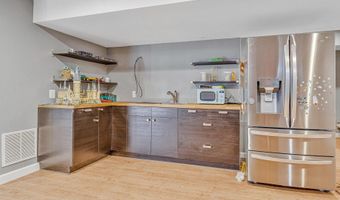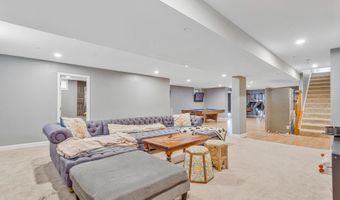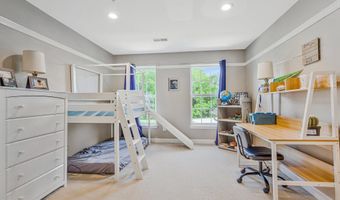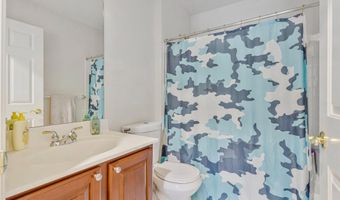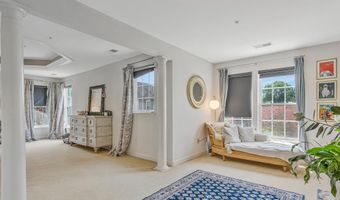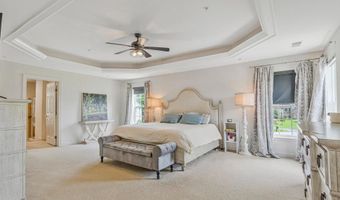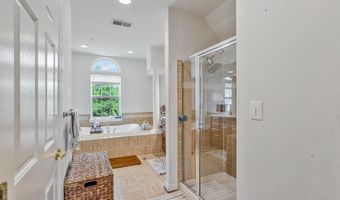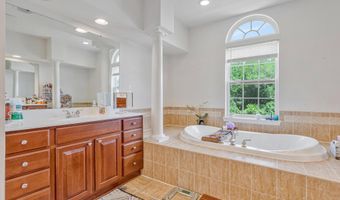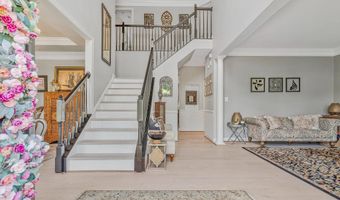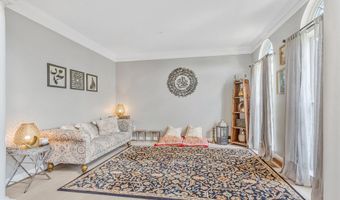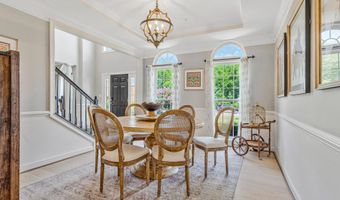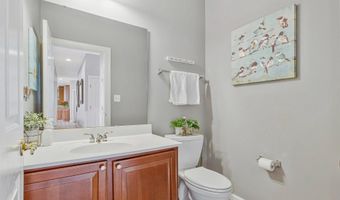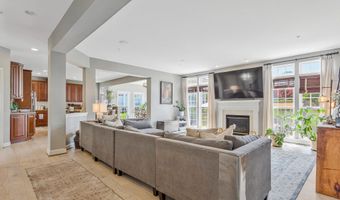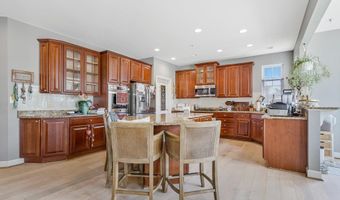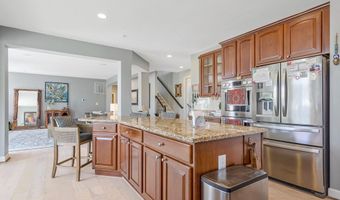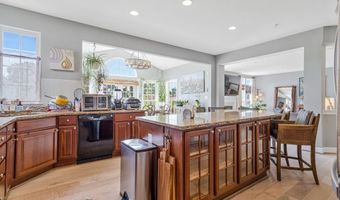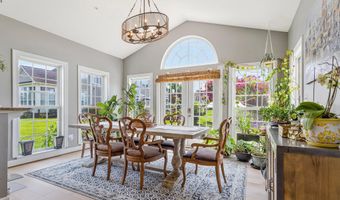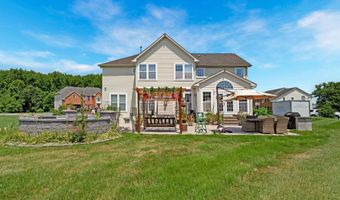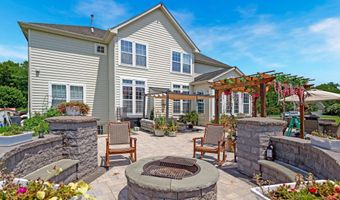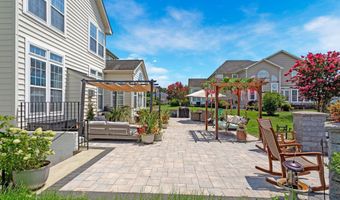3806 DUNHILL Ct Bowie, MD 20721
Snapshot
Description
Welcome to this elegant and expansive 5-bedroom, 4.5-bathroom residence nestled on a premium corner lot in the highly sought-after Collingbrook neighborhood. With over 5,000 square feet of finished living space, this home is the perfect blend of luxury, comfort, and functionality.
Step into the grand two-story foyer, setting the tone for the open and airy layout. The main level boasts a versatile bedroom or private home office, and a chefs kitchen that will impress any culinary enthusiastfeaturing an enormous center island, modern appliances, and direct access to a bright sunroom filled with natural light.
Upstairs, retreat to the sprawling primary suite complete with a sitting area, two walk-in closets, and a spa-like en-suite bathroom. The upper level also features spacious secondary bedrooms, each thoughtfully designed with comfort and space in mind.
The fully finished basement adds even more living space, with two bonus rooms ideal for guest bedrooms, a home gym, or hobby space. The wet bar makes it the ultimate entertaining zone, while outside, a custom stone patio awaitscomplete with two garden beds, a swing, and a fire pit, offering a backyard retreat youll never want to leave.
This home also includes a side-loading two-car garage with an extended driveway and built-in shelving for additional storage. The property is beautifully landscaped, featuring a mature, fruit-producing fig tree and a charming array of perennial rose and peony bushes. Located on a quiet cul-de-sac in an established, upscale community, 3806 Dunhill Ct is the perfect combination of elegance, space, and thoughtful designdont miss your chance to call this Collingbrook gem home!
More Details
Features
History
| Date | Event | Price | $/Sqft | Source |
|---|---|---|---|---|
| Listed For Sale | $1,100,000 | $187 | Keller Williams Realty |
Expenses
| Category | Value | Frequency |
|---|---|---|
| Home Owner Assessments Fee | $50 | Monthly |
Taxes
| Year | Annual Amount | Description |
|---|---|---|
| $11,837 |
Nearby Schools
Elementary School Northview Elementary | 1.2 miles away | PK - 05 | |
High School Tall Oaks Vocational | 1.5 miles away | 09 - 12 | |
Middle School Benjamin Tasker Middle School | 1.6 miles away | 06 - 08 |
