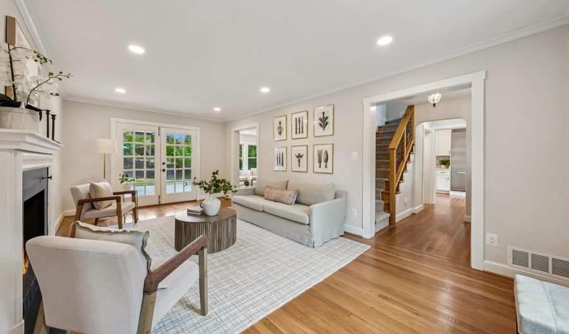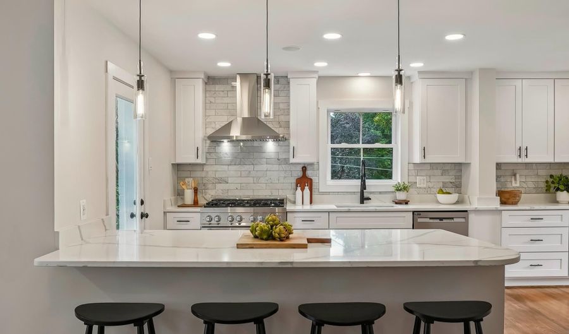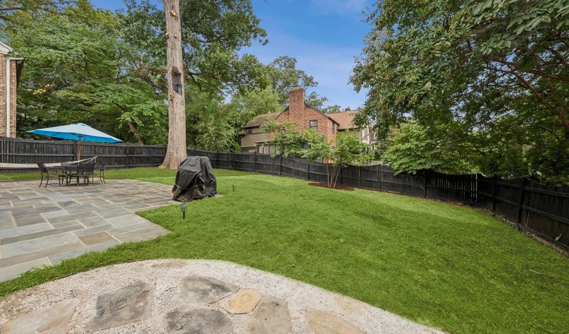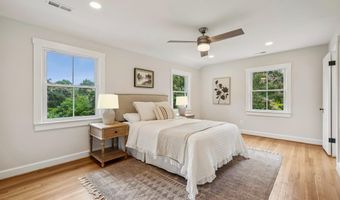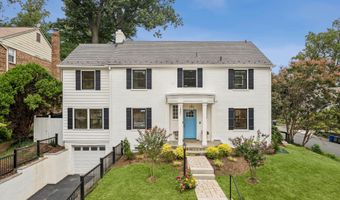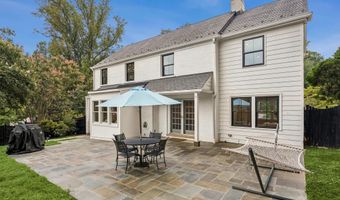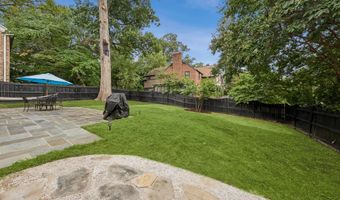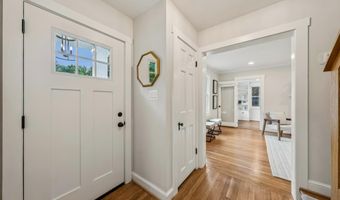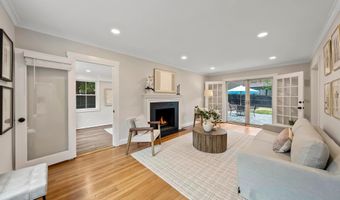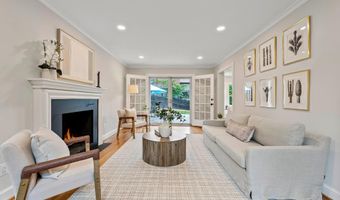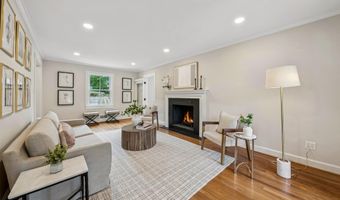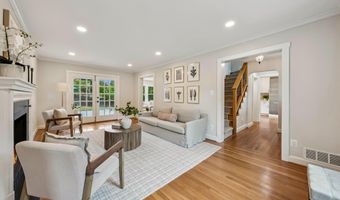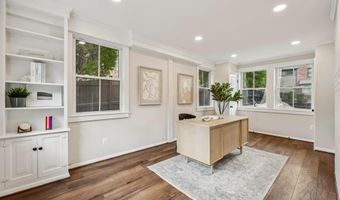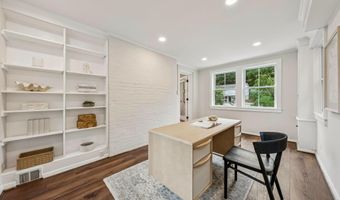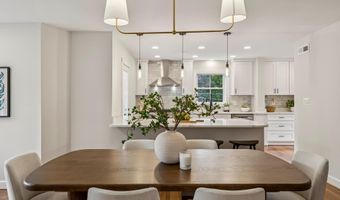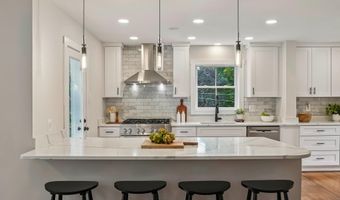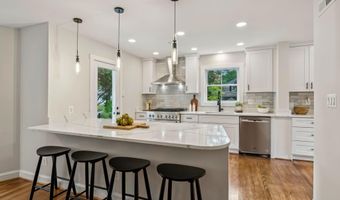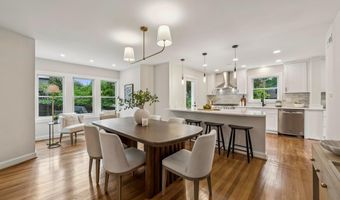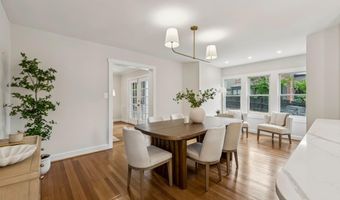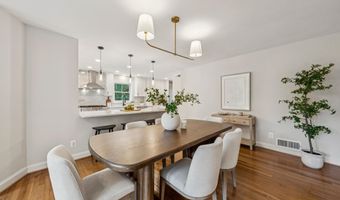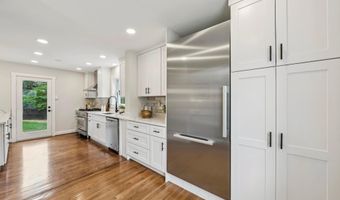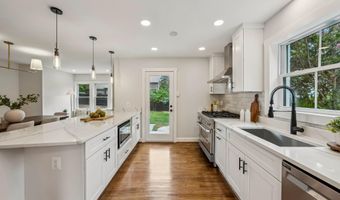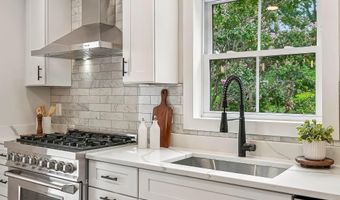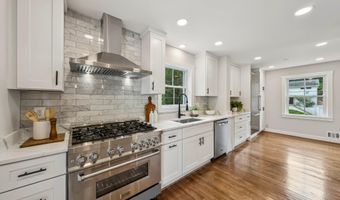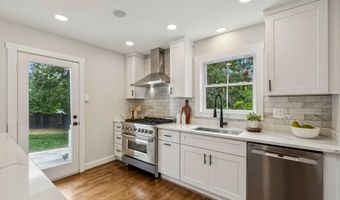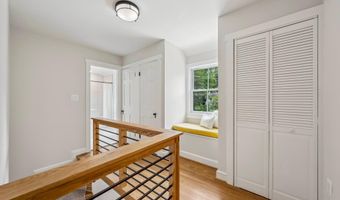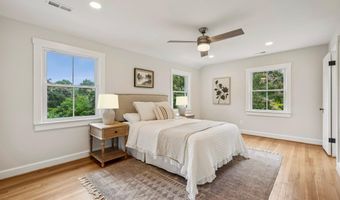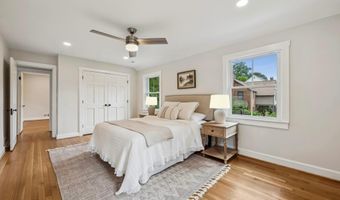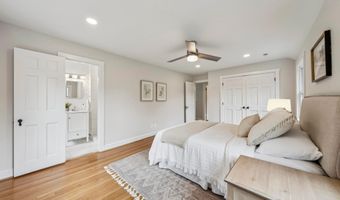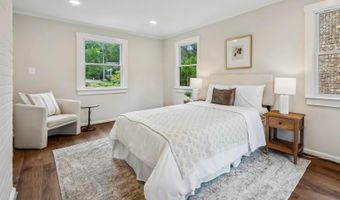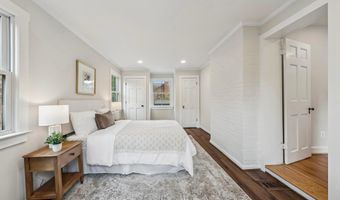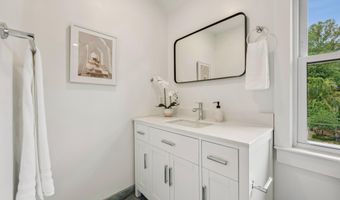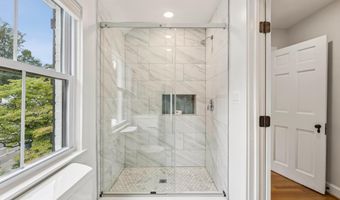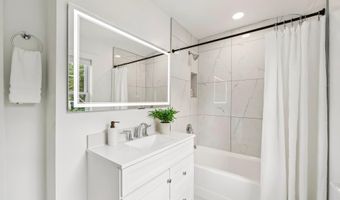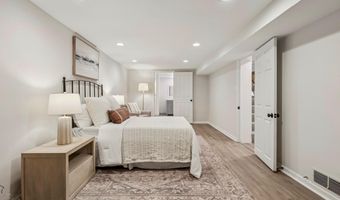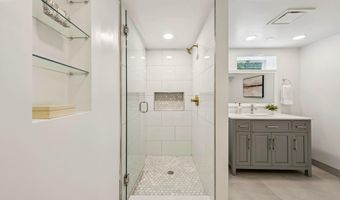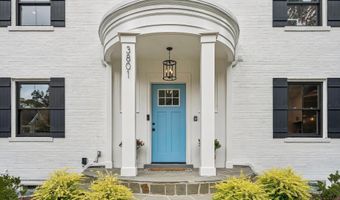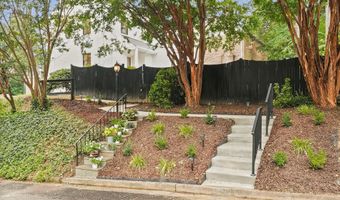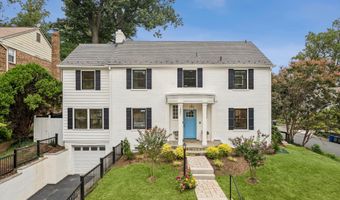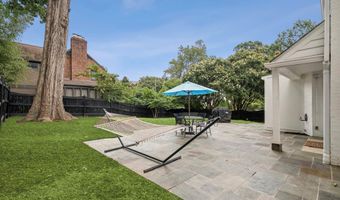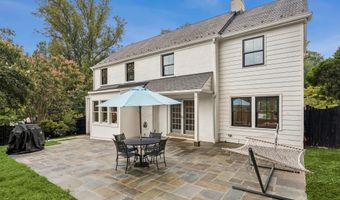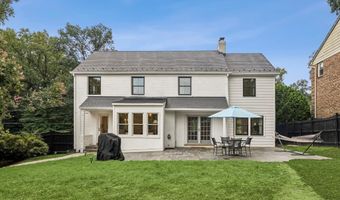3801 LORCOM Ln N Arlington, VA 22207
Snapshot
Description
Welcome to this beautifully reimagined Georgian-inspired gem in the heart of Woodmont! Renovated to perfection with fresh 2025 updates, discover a seamless mix of sophisticated modern improvements and the timeless charm of beautifully maintained traditional features throughout. Perfectly positioned for quick access to D.C., Clarendon, Courthouse, and Rosslyn, this home delivers the best of city convenience and neighborhood allure.
Inside, discover a main level thoughtfully designed for connection and comfort with optimal flow to living spaces and newly refinished hardwood flooring. The chefs kitchen is a showpiece, proving to be the heart of the home with a large center island, gleaming quartz countertops, custom cabinetry, butlers pantry, and stainless steel appliances including a 6-burner dual fuel range and an oversized Miele refrigerator. Just beyond, a sunlit dining and sitting area overlooks the expansive stone patio while the living room, anchored by a striking wood burning fireplace, flows effortlessly with french doors opening to the landscaped, fully fenced backyard, setting the scene for summer patio dinners, weekend celebrations, or quiet evenings under the stars.
With four bedrooms and five renovated bathrooms spread across three levels, this homes versatile layout adapts effortlessly to your lifestyle and needs. The main levels sun-filled flex room can be gracefully transformed into an office, bedroom, library, or additional sitting area to enjoy with guests. Upstairs, three spacious bedrooms enjoy the convenience of an upper-level laundry and stylishly updated baths, including two en-suites and a hall bath. The walk-up lower level expands the living space with a versatile bonus room, perfect for a private space for visiting guests, a home gym, playroom, or creative pursuits! An additional laundry room and a private side entrance adds flexibility and functionality.
Recent renovations bring ease and peace of mind including new windows throughout, refinished hardwood floors, luxury vinyl plank flooring, an EV-ready garage with a new door, and an extended driveway with parking for multiple cars, dual entry for convenience and functionality, with a private lighted walkway on N Oakland Street, enhancing both accessibility and curb appeal!
Just moments from top-rated schools, scenic parks and trails, and the vibrant shops and dining of Clarendon, Courthouse, and Rosslyn, this home is more than just move-in ready, its a North Arlington lifestyle upgrade.
More Details
Features
History
| Date | Event | Price | $/Sqft | Source |
|---|---|---|---|---|
| Listed For Sale | $1,529,000 | $452 | RLAH @properties |
Taxes
| Year | Annual Amount | Description |
|---|---|---|
| $12,577 |
Nearby Schools
Elementary School Taylor Elementary | 0.6 miles away | PK - 05 | |
Elementary School Arlington Science Focus | 0.8 miles away | PK - 05 | |
High School Washington Lee High | 1 miles away | 09 - 12 |






