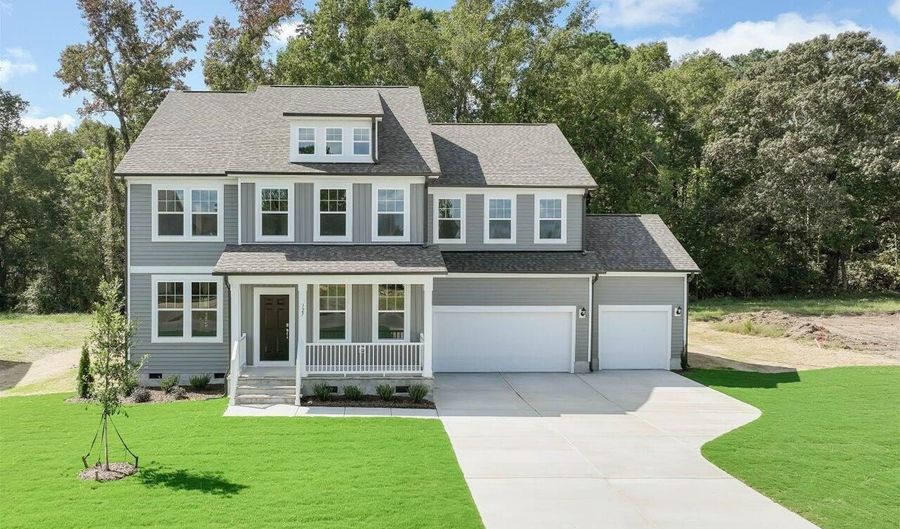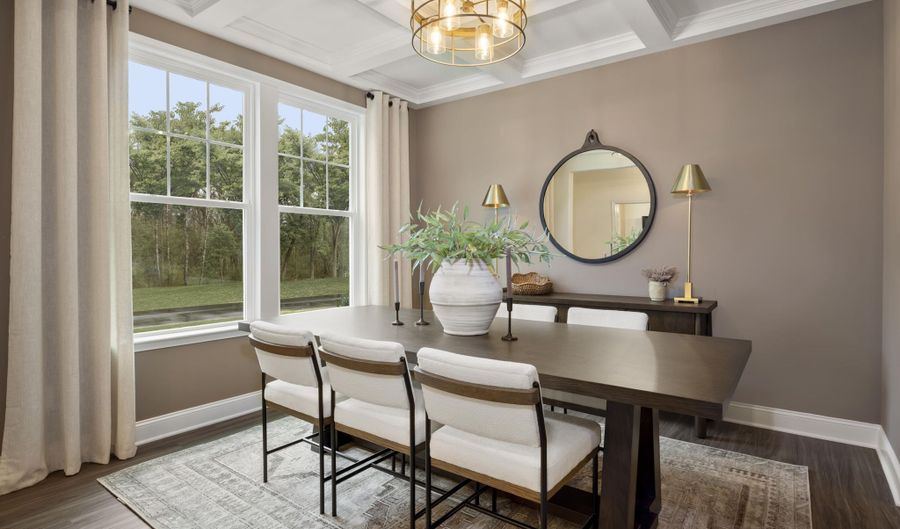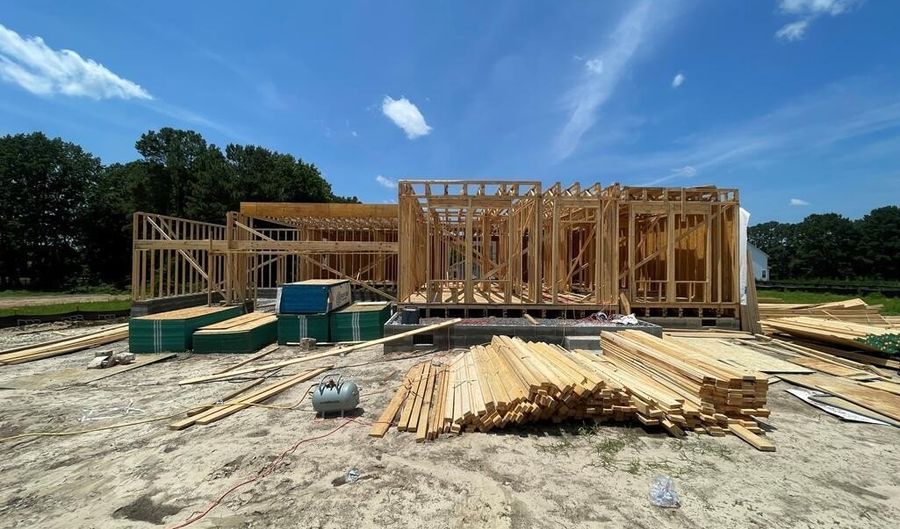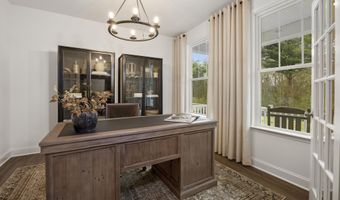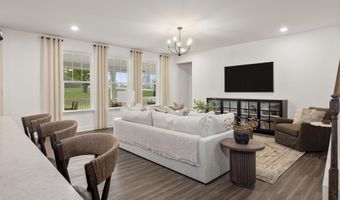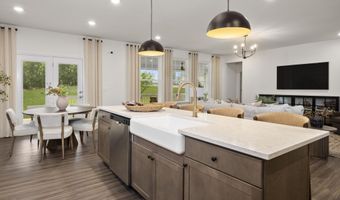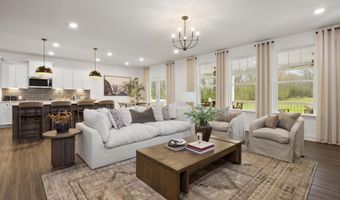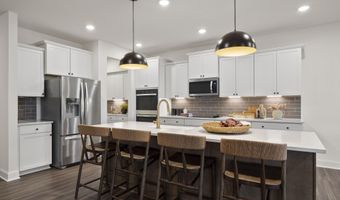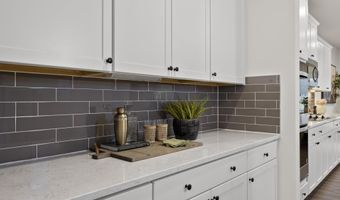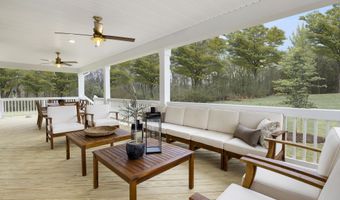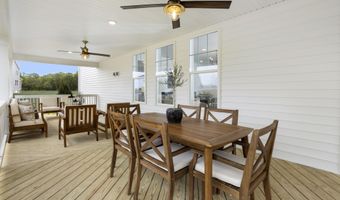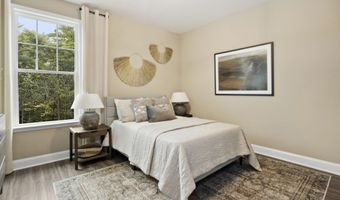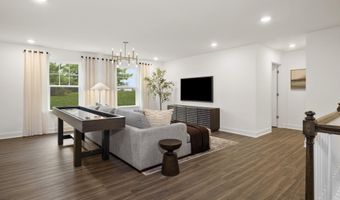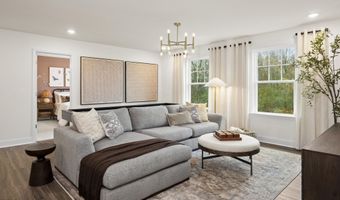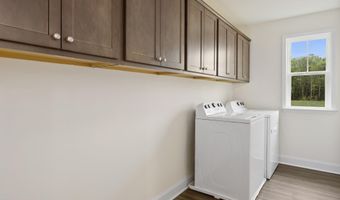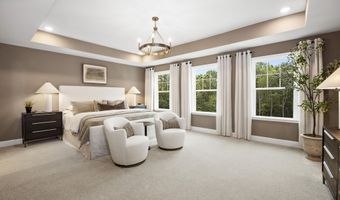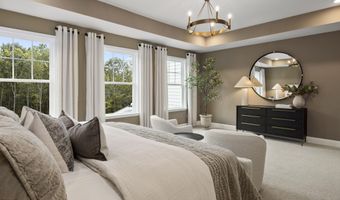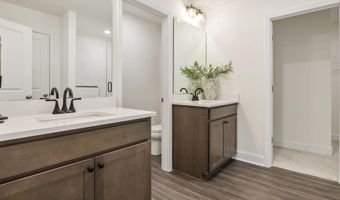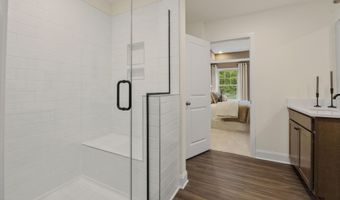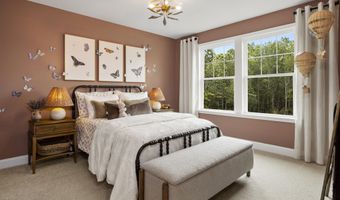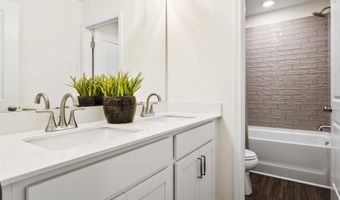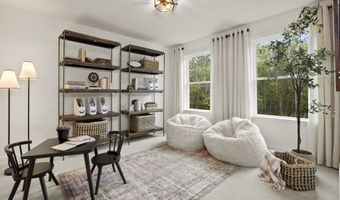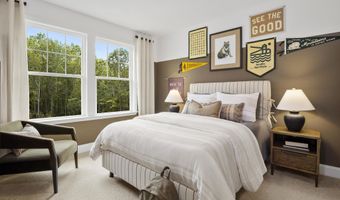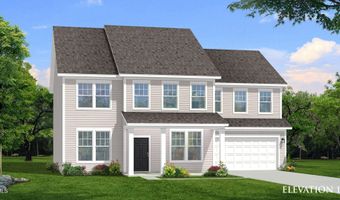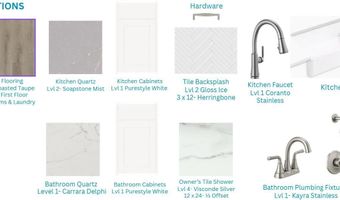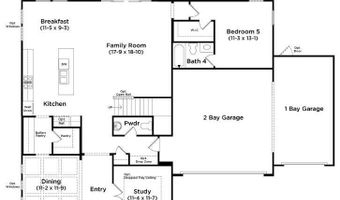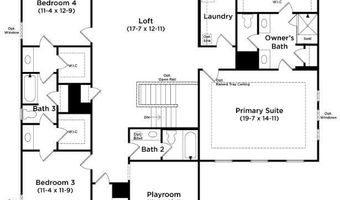380 Shelby Meadow Ln Angier, NC 27501
Snapshot
Description
3 CAR GARAGE HOME ON OVER A HALF ACRE CORNER HOMESITE! 37 FOOT COVERED PORCH! Welcome to Honeycutt Hills. Located minutes from Downtown Angier and Downtown Lillington. The Townsend plan is a beauty. As you enter, you are greeted by a gorgeous formal dining room with coffered ceiling and a flex room perfect for a study or office. In the kitchen you will find an ample amount of storage space between the upgraded cabinets, butlers pantry and large walk in pantry. Quartz countertops, ceramic tile backsplash, SS appliances, and gas stove and gourmet kitchen with double wall ovens really make this kitchen shine. The main floor is spacious and open with a sizable living room and breakfast area, a space that is light and bright. There is a full bedroom and bathroom on the main level, perfect for visitors. The primary suite with trey ceilings is located on the second level has a 5 ft tile shower, separate vanity sinks with quartz countertops and a double walk in closet. Upstairs has the additional two bedrooms, playroom and large loft for a variety of uses. . Enjoy the fresh NC weather all times of the year on your 37 foot covered porch overlooking your private, treelined backyard. With a homesite site of 0.57 acres, it is perfect for a variety of backyard activities. **Renderings and pictures are an example of what is to be built. OCTOBER/NOVEMBER COMPLETION.
More Details
Features
History
| Date | Event | Price | $/Sqft | Source |
|---|---|---|---|---|
| Listed For Sale | $549,990 | $157 | DRB Group North Carolina LLC |
Expenses
| Category | Value | Frequency |
|---|---|---|
| Home Owner Assessments Fee | $208 | Quarterly |
Taxes
| Year | Annual Amount | Description |
|---|---|---|
| 2025 | $0 |
Nearby Schools
Elementary School North Harnett Primary | 0.5 miles away | KG - 03 | |
High School Harnett Central High | 1.7 miles away | 09 - 12 | |
Middle School Harnett Central Middle | 1.8 miles away | 06 - 08 |
