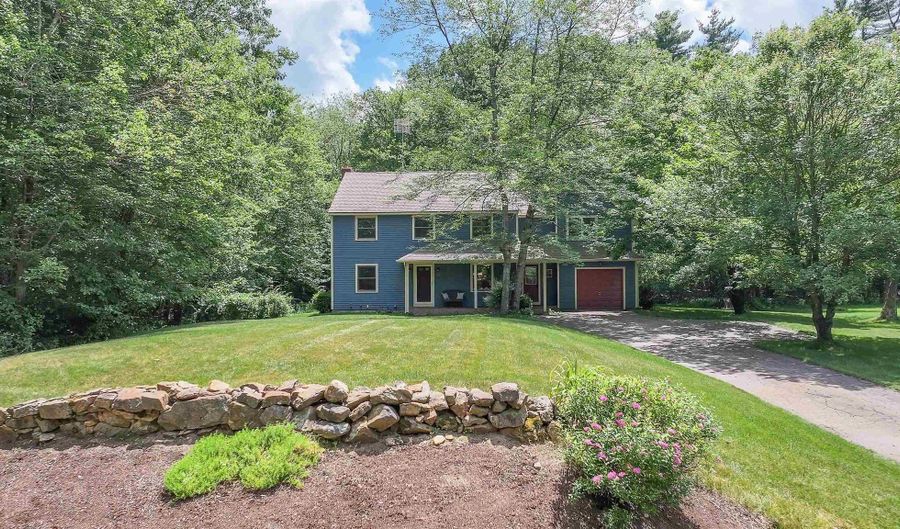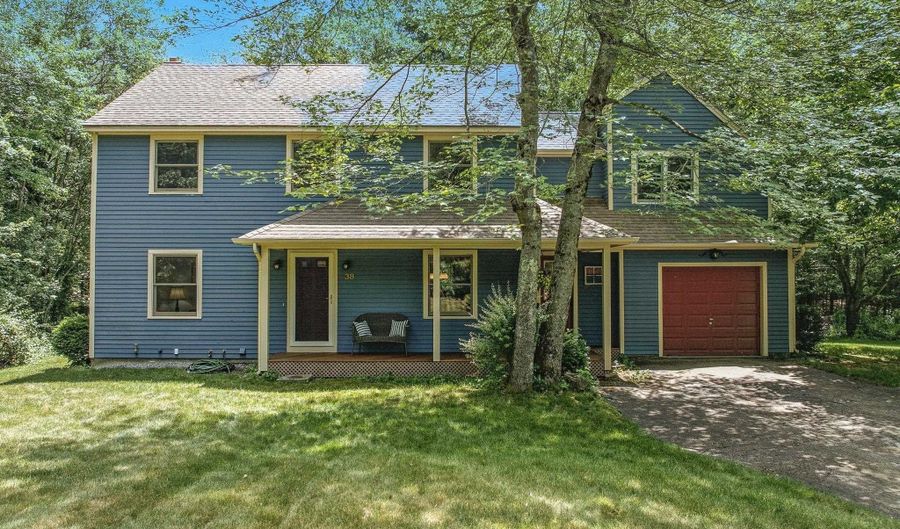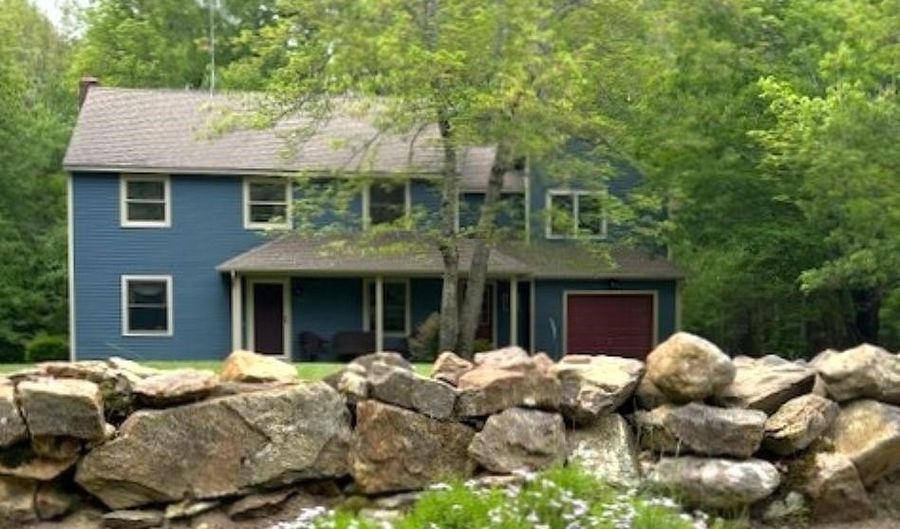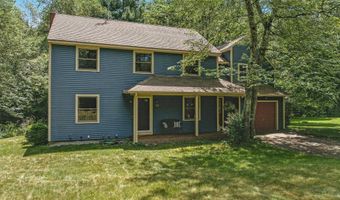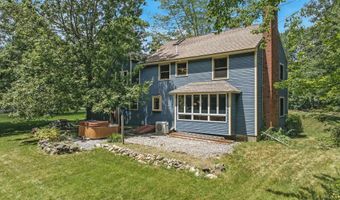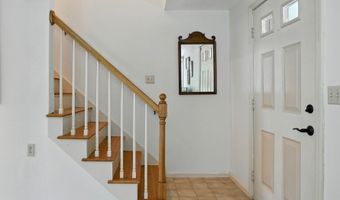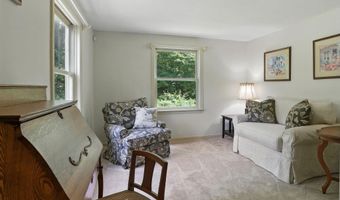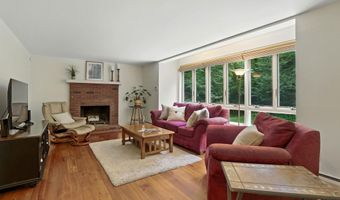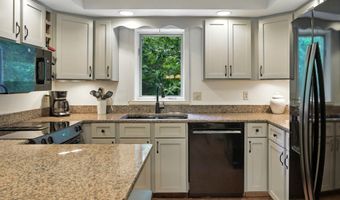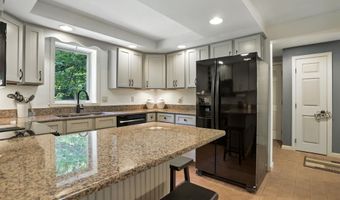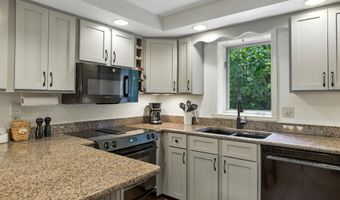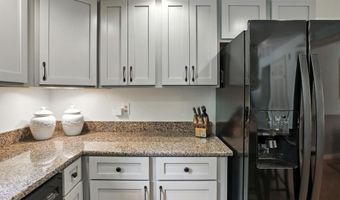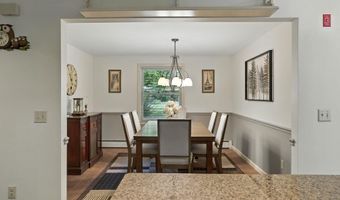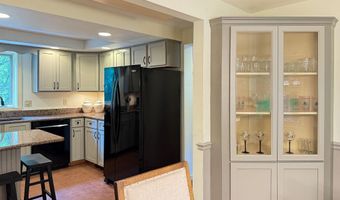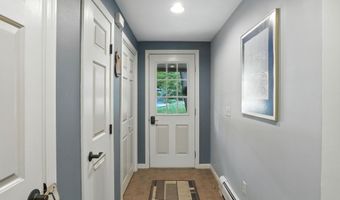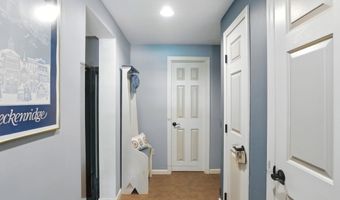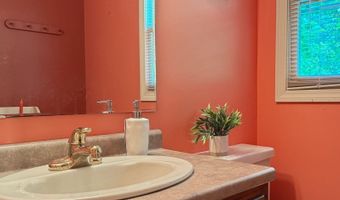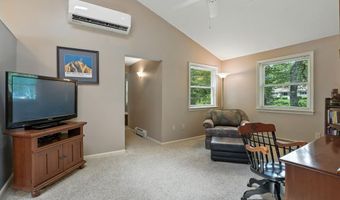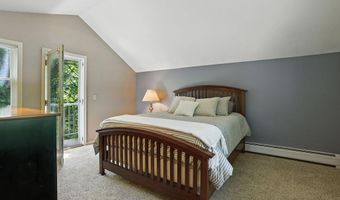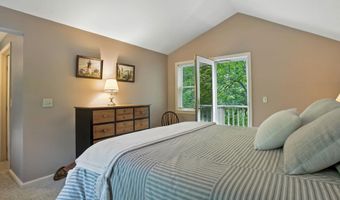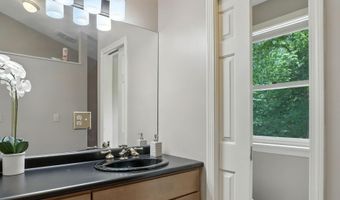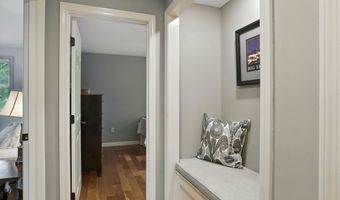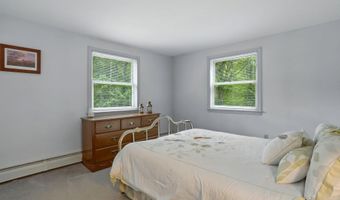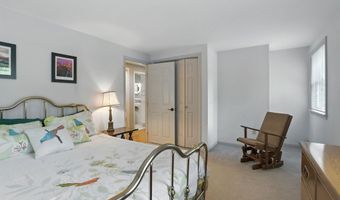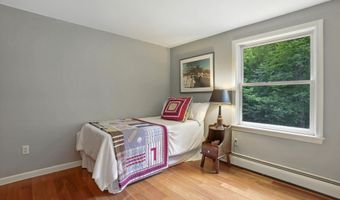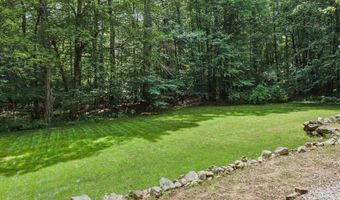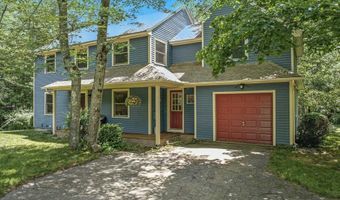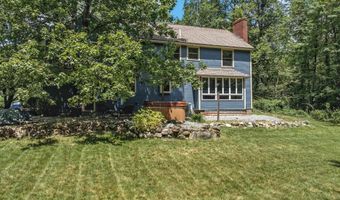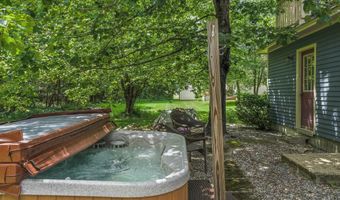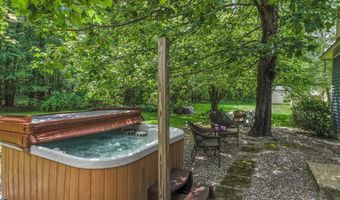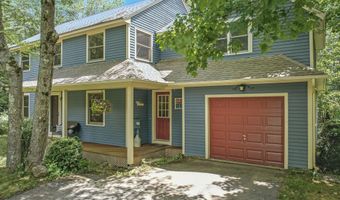38 Cambridge Rd Bedford, NH 03110
Snapshot
Description
SIMPLY ABUNDANT LIVING! Don't miss this exceptional opportunity to own a beautifully updated home just in time for the next school year! Located in a desirable walking neighborhood close to amenities, this property offers space, style, and comfort in a serene setting. Key Features: Thoughtfully Renovated (2005): Includes an UPDATED KITCHEN with granite countertops, custom cabinetry, tile flooring, and modern appliances. Hardwood and tile floors throughout the main level, with cherry plank flooring in the inviting family room. The cozy Family Room features a wood-burning fireplace and large windows that frame peaceful views of the private backyard. Prepare to be surprised - The Primary Bedroom Suite has a vaulted ceiling, a sitting room/office, and a private balcony overlooking the wooded yard. Three generous sized bedrooms, 2.5 baths. PLUS there's room to expand - whether finishing the lower level or extending into the backyard. Upgraded reglazed E-Glass 3/8" windows, energy-efficient mini-split central air & heating, Buderus boiler system, and SuperStor hot water tank. The leachfield was updated in 1991 (pipe and stone). Outdoor Oasis: Relax in the secluded HOT TUB RETREAT area, easily accessed through the one-car garage. Located in the top-rated Riddle Brook School district and offering immediate showings. MOVE IN READY.... Simply said: act fast - this opportunity won't last! VISit today!
More Details
Features
History
| Date | Event | Price | $/Sqft | Source |
|---|---|---|---|---|
| Listed For Sale | $659,000 | $340 | Four Seasons Sotheby's Int'l Realty |
Taxes
| Year | Annual Amount | Description |
|---|---|---|
| 2024 | $8,762 |
Nearby Schools
Elementary School Riddle Brook School | 0.8 miles away | KG - 04 | |
Elementary School Memorial School | 2.7 miles away | PK - 04 | |
High School Bedford High School | 3.4 miles away | 09 - 11 |
