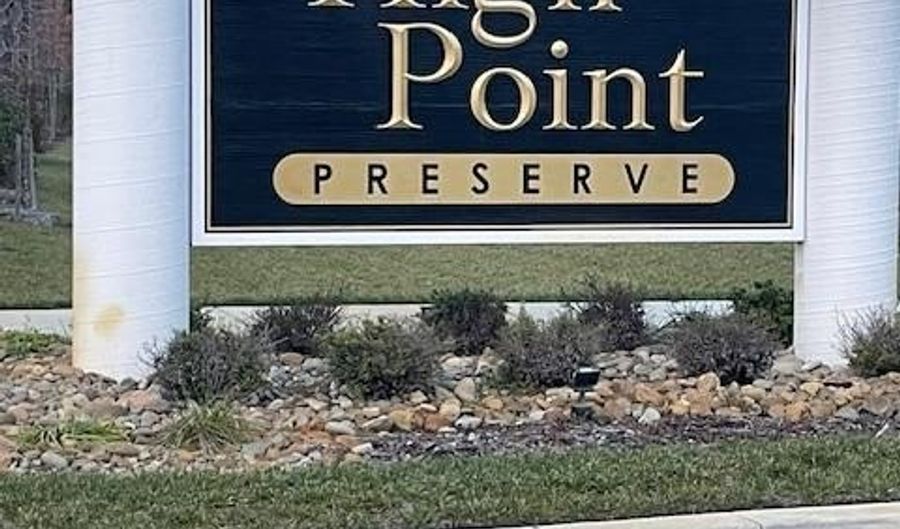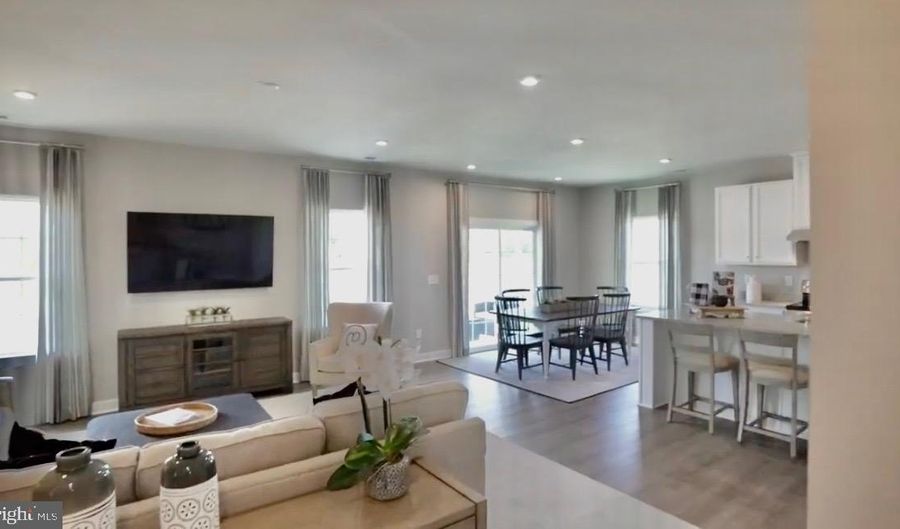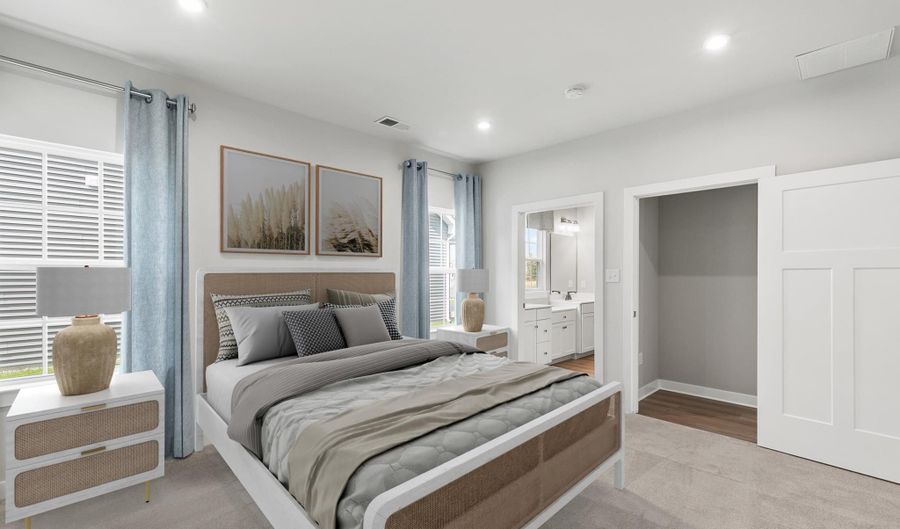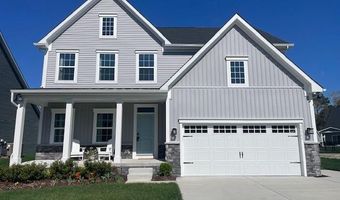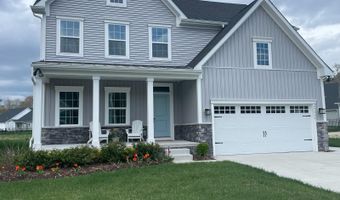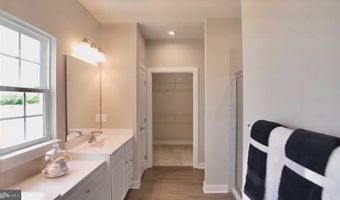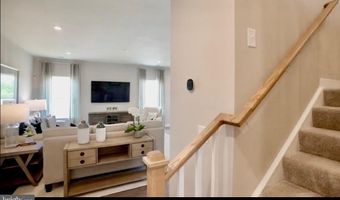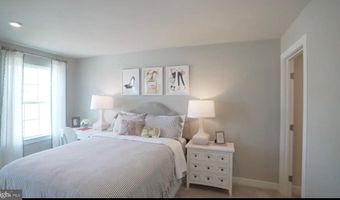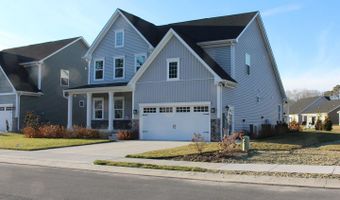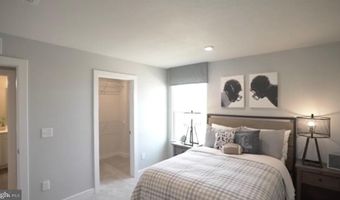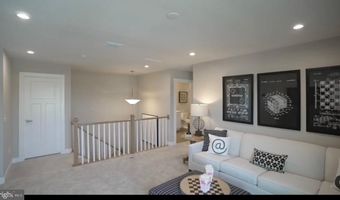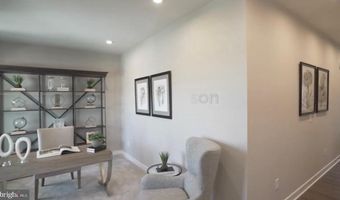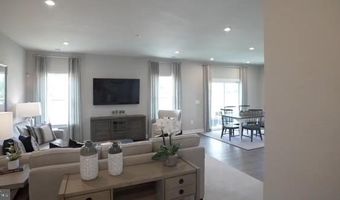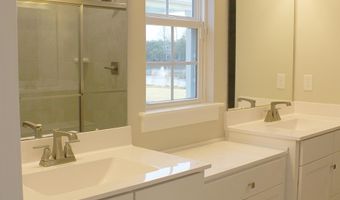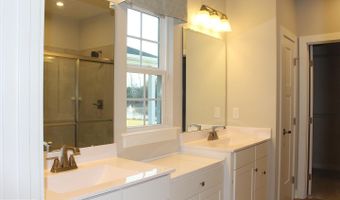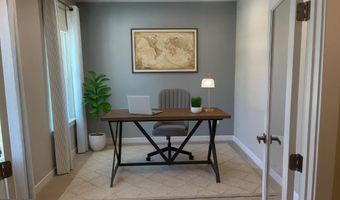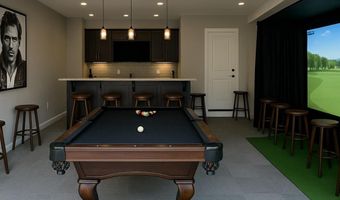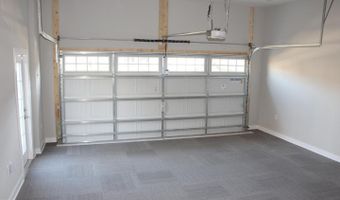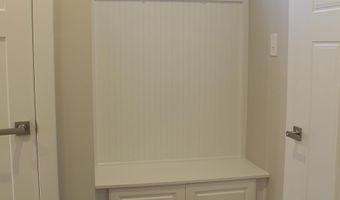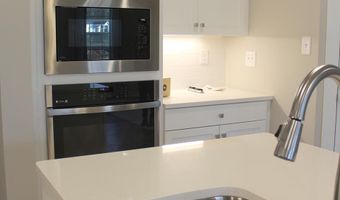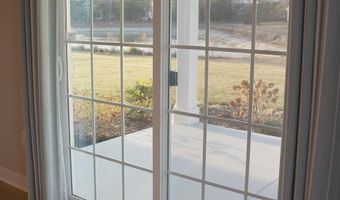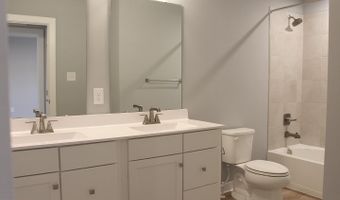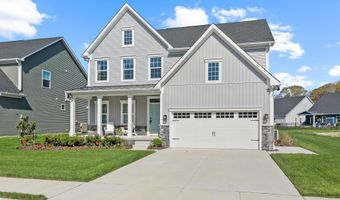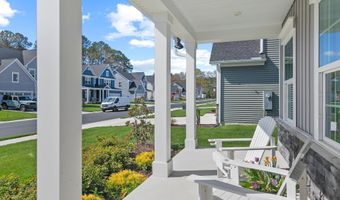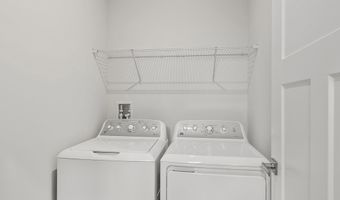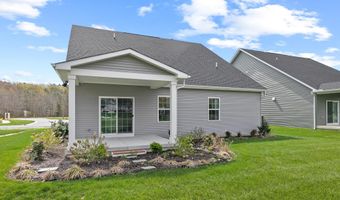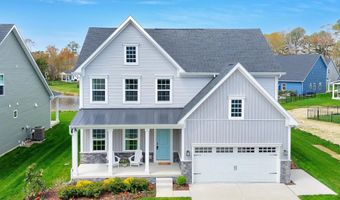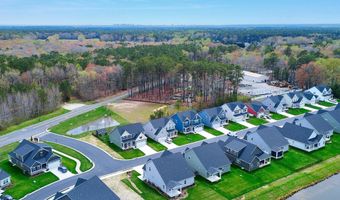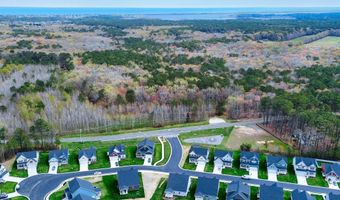37946 ONEIDA Way S Frankford, DE 19945
Snapshot
Description
NEW HOME FOR SALE ; SUPER CLOSE TO BEACH, SHOPPING
34978 ONEIDA WAY ; 6 MINUTES TO BETHANY BEACH
3 Bedrooms , 2.5 Baths , Den/Office Sq. FT. 2,700
Discover this Anderson Model - the former Ryan Homes model home - loaded with every upgrade imaginable . Located in the sought - after HIGH POINT RESERVES, this prestine property offers nearly 2,700sq ft of beautifully finished living space just minutes from the beach. New Home NEVER LIVED IN READY FOR YOU and Designed with modern coastal living in mind, this home offers both luxury and comfort with thoughtful details throughout .
Key Features : Prime location 6-10 minute drive to Bethany Beach
> Upgrades Galore: Fully equipped with premium finishes and design details
> Gourmet Kitchen : Boasting stainless steel appliances, quartz countertops, a large inland with seating, soft=close cabinetry, and a pantry. Perfect for entertaining or cooking family meals .
>Outdoor Living : Front Porch , Back Porch, and lush landscaping with irrigation system
>Oversized Garage: Former Ryan HOmes Sales Office with A/C - ideal for workshop, hobby space or
Man / Lady cave.
> Smart Home Ready: Ring security included
> Bonus Space : Upstairs loft can easily converted into a full bath if desired
COMMUNITY PERKS ;
> Located in a quiet well-kept neighborhood close to shopping , dining and recreational , activities.
Small Pond off the back porch
> Optional Bethany Beach parking pass available from current owner while they maintain their in-town
property . THIS IS GOLD IN BETHANY
Additional Features:
> Energy - efficient windows and HVAC system
> Modern lighting and high-end fixtures
> Coastal - inspired finishes and detailing
>Low-maintenance exterior with landscaping included
Location: Ocean View Delaware
Situated in a highly sought-after community just minutes from Bethany Beach, state parks, and local marinas, this home offers the perfect blend of small-town charm and modern amenities. Enjoy proximity to dining, shopping , golf courses, and year-round recreational activities.
Don't miss the opportunity to own this exceptional property., in High Pointpreserves ; located in Ocean View . Whether you're looking for a primary residence, vacation home, or investment property, this home is ready to make your coastal dreams a reality . Low HOA Fees
Schedule a Tour Today and discover the besst of Ocean View Living .
More Details
Features
History
| Date | Event | Price | $/Sqft | Source |
|---|---|---|---|---|
| Price Changed | $598,000 -3.39% | $206 | Keller Williams Realty | |
| Price Changed | $619,000 -3.27% | $213 | Keller Williams Realty | |
| Price Changed | $639,900 -1.55% | $220 | Keller Williams Realty | |
| Listed For Sale | $650,000 | $224 | Keller Williams Realty |
Expenses
| Category | Value | Frequency |
|---|---|---|
| Home Owner Assessments Fee | $166 | Monthly |
Taxes
| Year | Annual Amount | Description |
|---|---|---|
| $1,218 |
