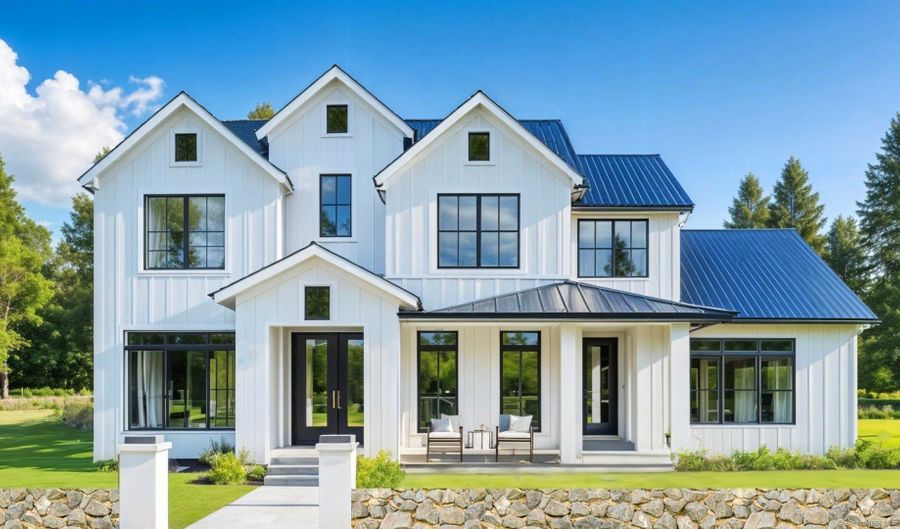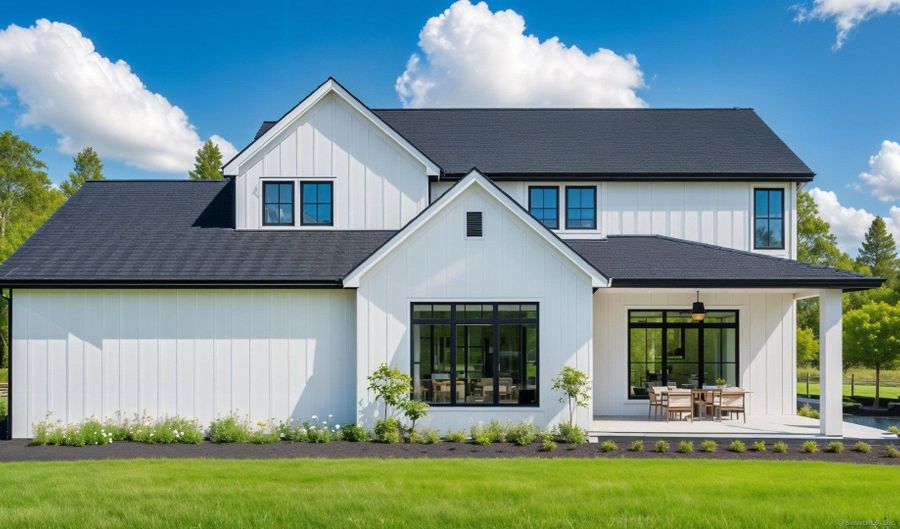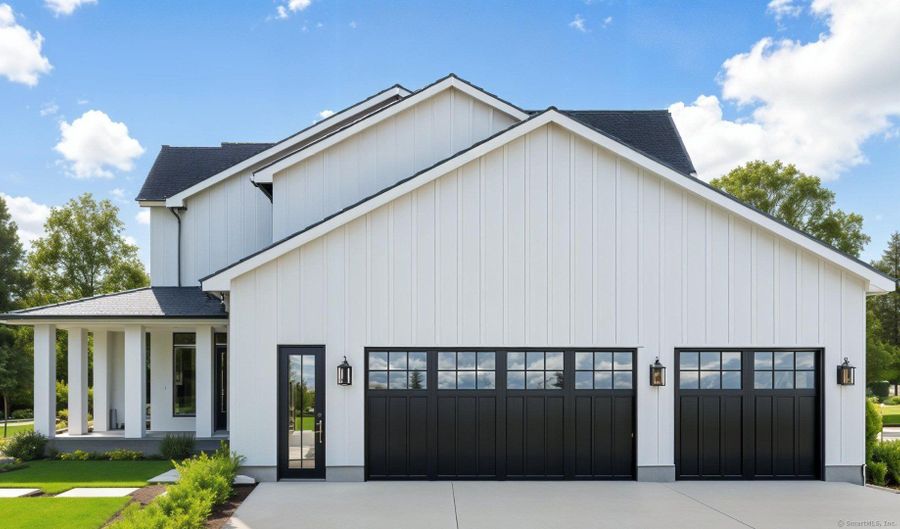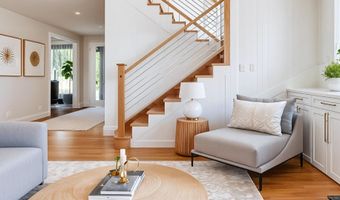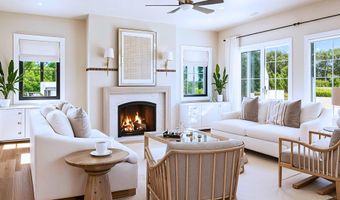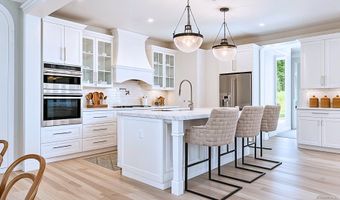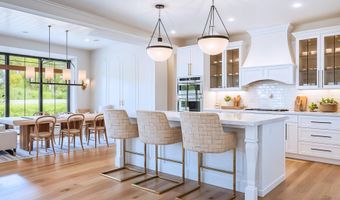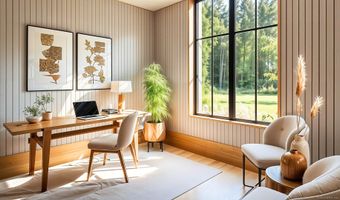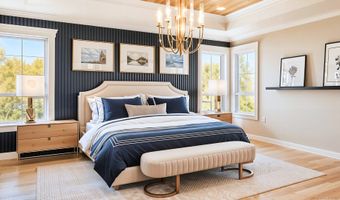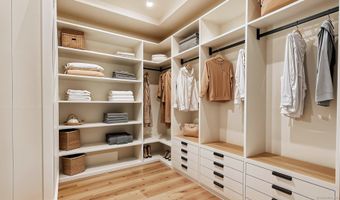379 A Brushy Plain Rd Branford, CT 06405
Snapshot
Description
TO BE BUILT - Indulge in the epitome of modern living within this stunning 3,010 square foot residence with a three car garage. Nestled upon a private 2.09-acre parcel of land, this modern transitional style home offers the perfect harmony of contemporary design and timeless elegance. This residence offers a rare opportunity for privacy and the grandeur of new construction, away from the confines of clustered communities. The open-concept living area on the first floor features ten-foot tall ceilings. Enjoy an open line of sight from the great room to the kitchen, creating a perfect space for both everyday living and entertaining guests. This exceptional home is constructed with cutting-edge Insulated Concrete Form (ICF) technology, offering numerous advantages. Underneath the traditional drywall and insulation, ICF walls provide excellent thermal insulation, significantly reducing energy loss and leading to lower heating and cooling costs. ICF walls minimize air infiltration, further improving energy efficiency.
More Details
Features
History
| Date | Event | Price | $/Sqft | Source |
|---|---|---|---|---|
| Listed For Sale | $1,100,000 | $365 | William Pitt Sotheby's Int'l |
Nearby Schools
Elementary School Mary T. Murphy School | 1.5 miles away | KG - 04 | |
High School Branford High School | 2 miles away | 09 - 12 | |
Elementary School John B. Sliney School | 2.5 miles away | KG - 04 |
