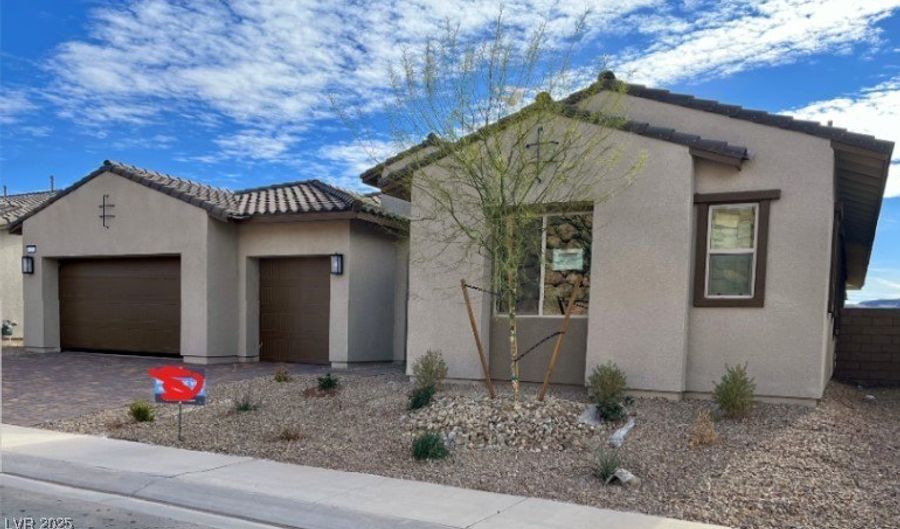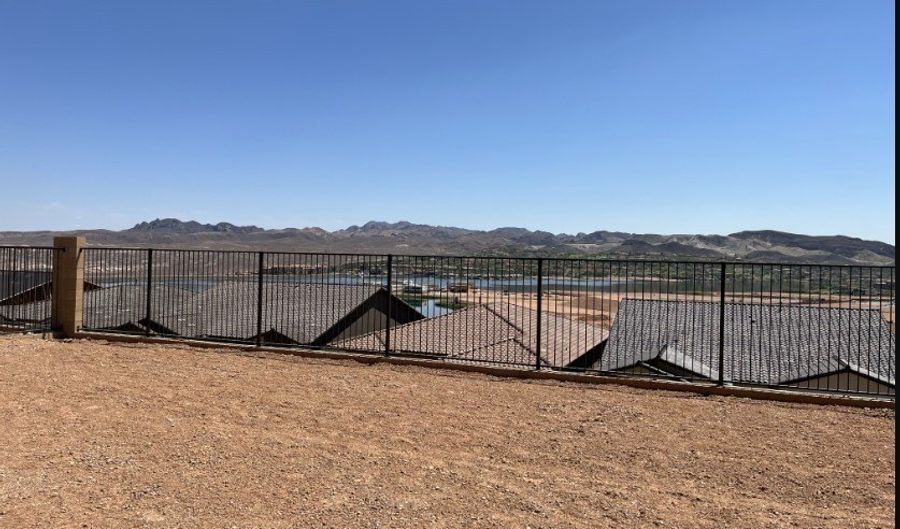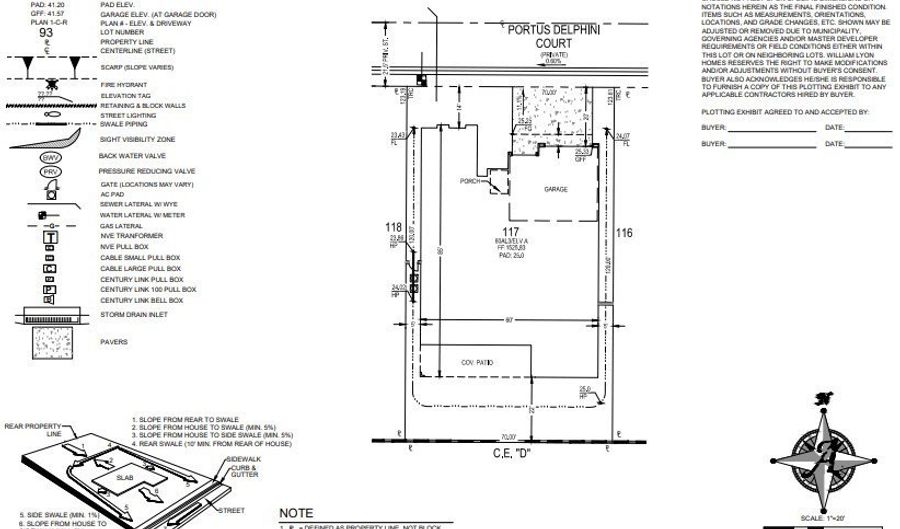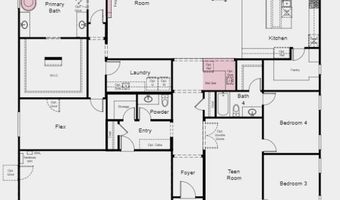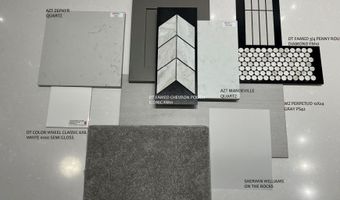377 Portus Delphini Ct Henderson, NV 89011
Snapshot
Description
REPRESENTATIVE PHOTOS ADDED. Ready Now! Step into the Peony floor plan at Portofino – This beautiful home sits on a lot that backs to a Lake. It is a spacious and thoughtfully designed 3,432 sq.ft. home with 4 beds, 4.5 baths, and plenty of room to grow. From the inviting front porch, walk through the foyer into bright, open-concept living. The great room, dining area & gourmet kitchen seamlessly connect to a covered outdoor living space, perfect for entertaining. Off to the side, the elegant primary suite offers a relaxing retreat with a walk-in closet and spa-inspired bath featuring a freestanding tub. Nearby, you’ll find a versatile home office or fitness room, a drop zone, laundry room, and a 3-car garage. Across the foyer, discover three additional bedrooms, each with its own bathroom, and a cozy extra room. Structural options include: wet bar, shower in secondary bath, electric fireplace, finished 3 car garage, 48' refrigerator opening, and free standing tub in primary bath.
More Details
Features
History
| Date | Event | Price | $/Sqft | Source |
|---|---|---|---|---|
| Listed For Sale | $1,199,900 | $350 | Real Estate Consultants of Nv |
Expenses
| Category | Value | Frequency |
|---|---|---|
| Home Owner Assessments Fee | $153 | Monthly |
| Home Owner Assessments Fee | $109 | Monthly |
Taxes
| Year | Annual Amount | Description |
|---|---|---|
| $11,999 |
Nearby Schools
Junior High School B Mahlon Brown Junior High School | 5.7 miles away | 01 - 08 | |
Elementary School Chester T Sewell Elementary School | 6.2 miles away | PK - 05 | |
High School Basic High School | 7 miles away | 09 - 12 |
