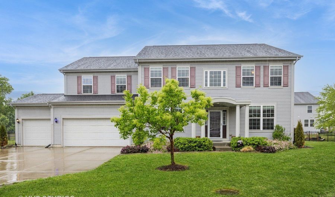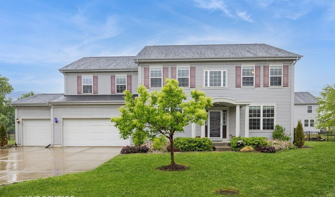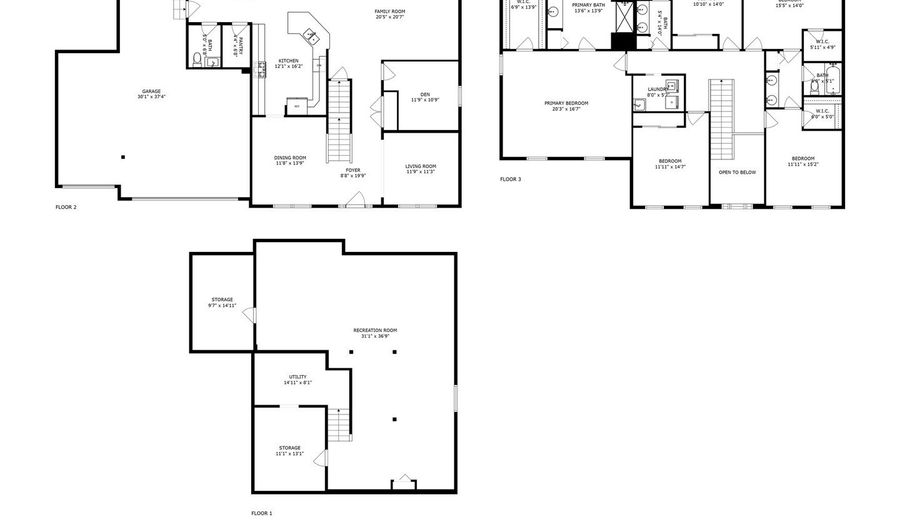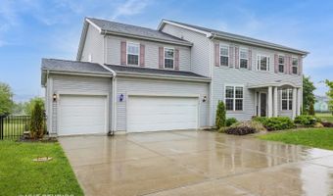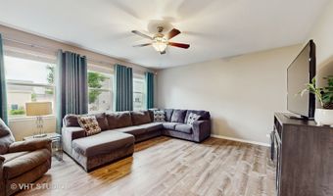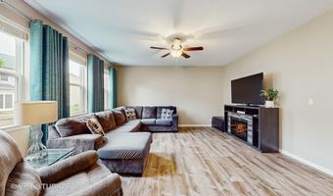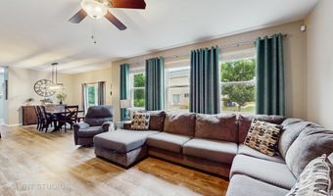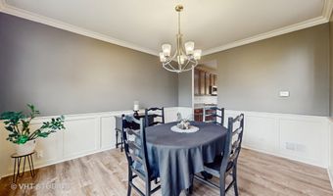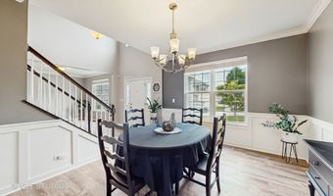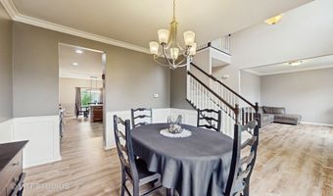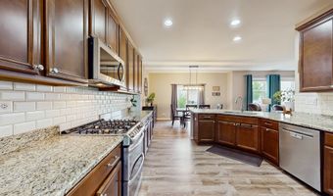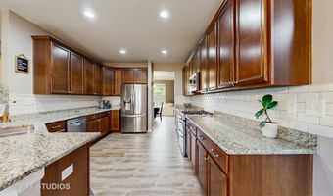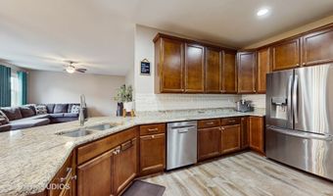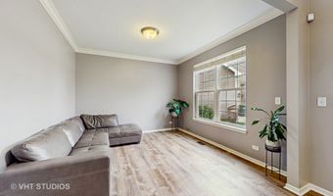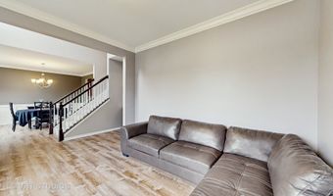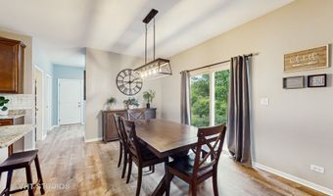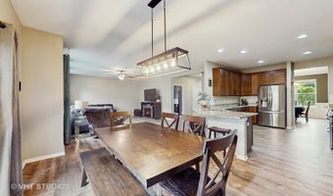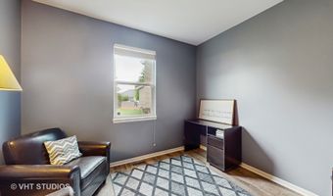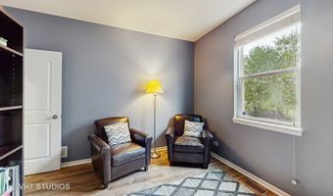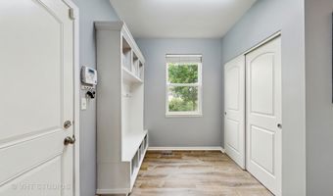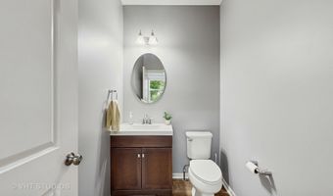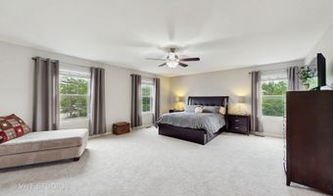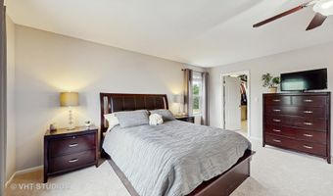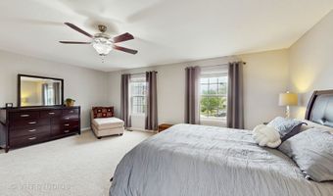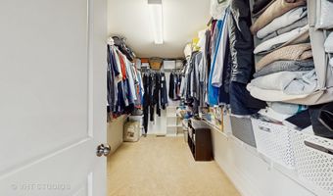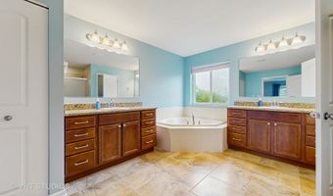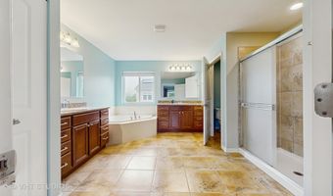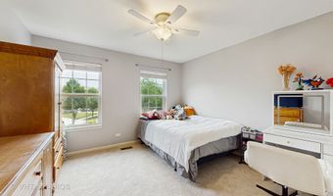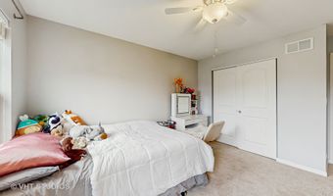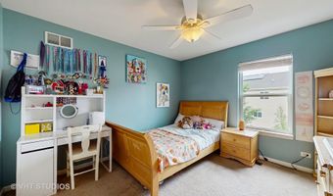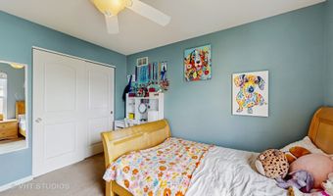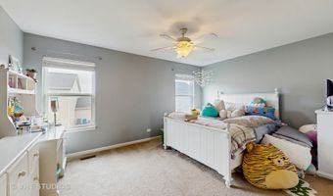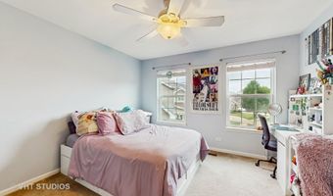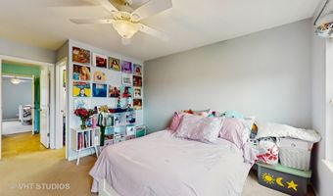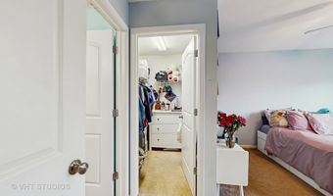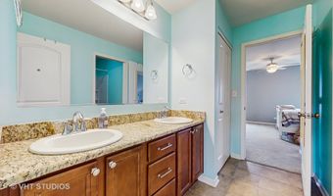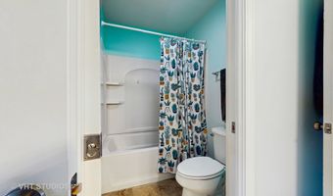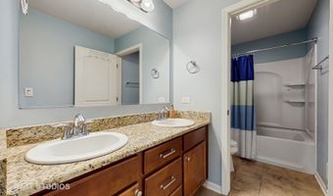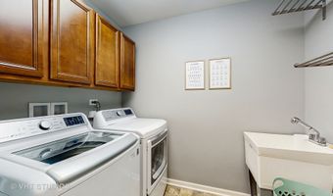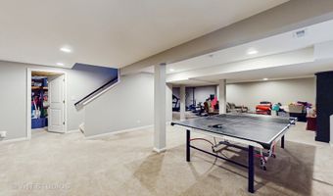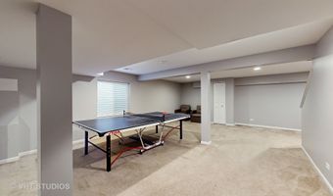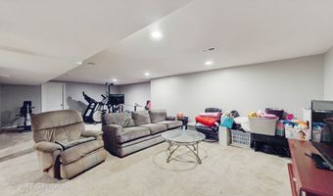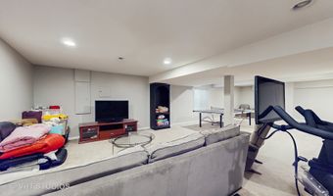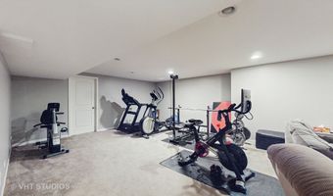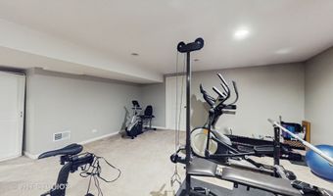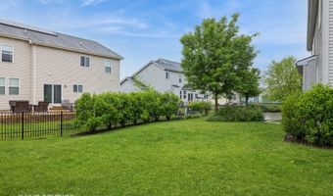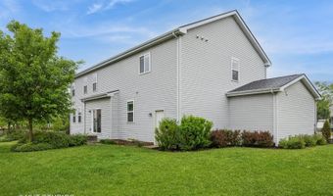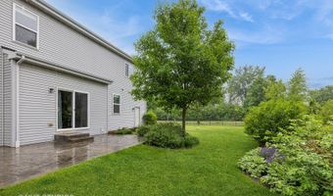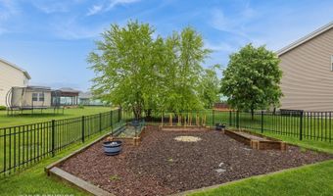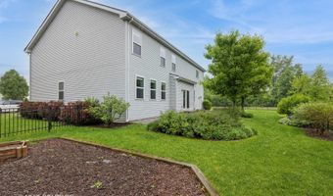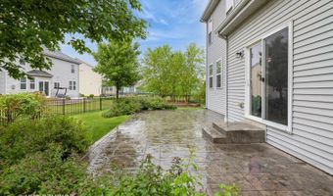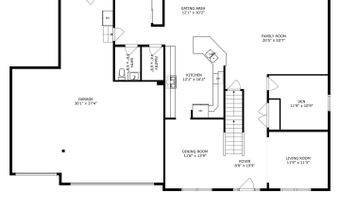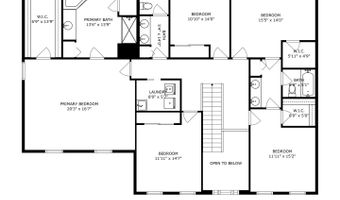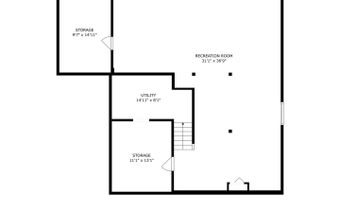3756 Innesbrook Ct Algonquin, IL 60102
Snapshot
Description
Welcome to this incredible, like-new true 5-bedroom home situated on a spacious yard, featuring a 4-car tandem garage, extended driveway, and exceptional curb appeal. A grand two-story foyer greets you upon entry, setting the tone for the stylish design throughout. The main level boasts both formal living and dining rooms accented with elegant crown molding and detailed millwork. The chef's kitchen impresses with abundant 42" solid cabinetry, granite countertops, subway tile backsplash, stainless steel appliances, and a breakfast bar-plus a huge walk-in pantry for all your storage needs. Enjoy seamless open-concept living as the kitchen flows into the bright eating area and spacious family room-ideal for entertaining. A custom-built mudroom with built-ins sits just off the garage, while the versatile main-floor den is perfect for a home office or study space. Upstairs, the luxurious primary suite offers a large walk-in closet and a spa-inspired bath with a soaking tub and dual granite vanities. Four additional generously sized bedrooms, each with ceiling fans, provide ample room for family and guests. The full finished basement offers expansive living and recreation space along with extra storage. Step outside to your fully fenced backyard featuring a stamped concrete patio-perfect for relaxing or entertaining. Additional highlights include white trim and crown molding throughout, recessed lighting, updated luxury vinyl plank flooring on the main level, and fresh carpeting upstairs. Located in a prime area near local amenities and within the highly regarded Huntley District 158 schools.
More Details
Features
History
| Date | Event | Price | $/Sqft | Source |
|---|---|---|---|---|
| Listed For Sale | $625,000 | $176 | Keller Williams Success Realty |
Expenses
| Category | Value | Frequency |
|---|---|---|
| Home Owner Assessments Fee | $96 | Quarterly |
Taxes
| Year | Annual Amount | Description |
|---|---|---|
| 2023 | $12,423 |
Nearby Schools
Elementary School Mackeben Elementary School | 0.5 miles away | KG - 02 | |
Elementary School Conley Elementary School | 0.6 miles away | 03 - 05 | |
Middle School Heineman Middle School | 0.7 miles away | 06 - 08 |
